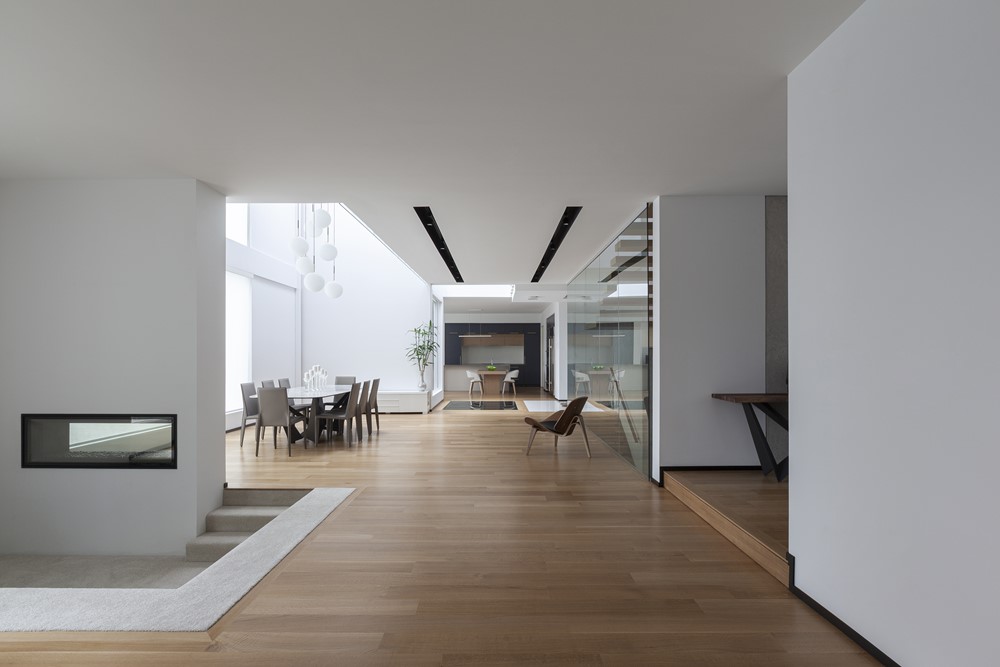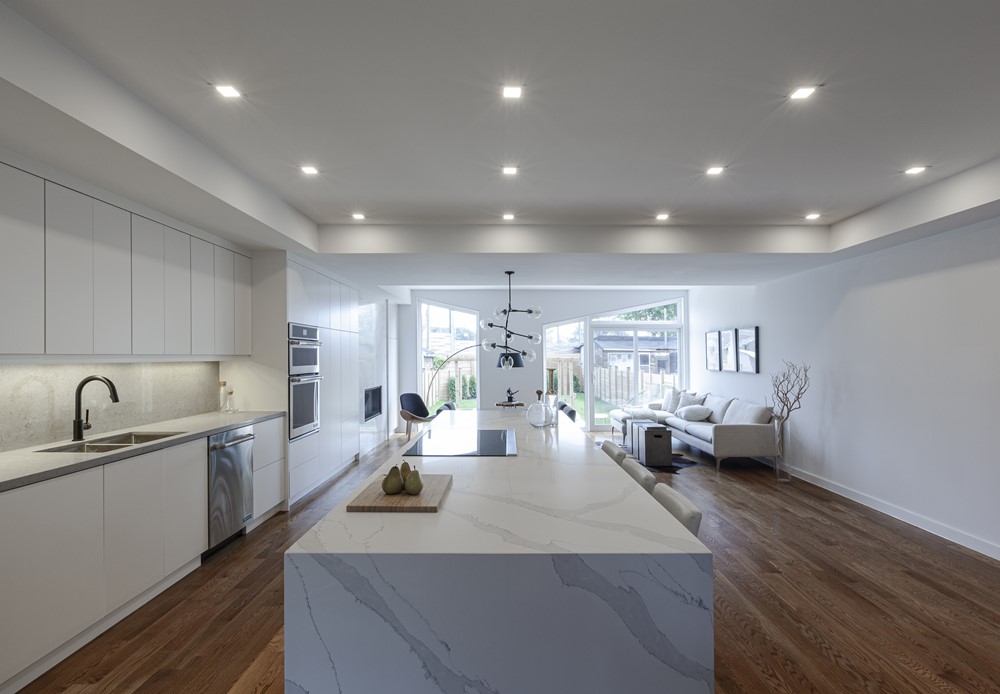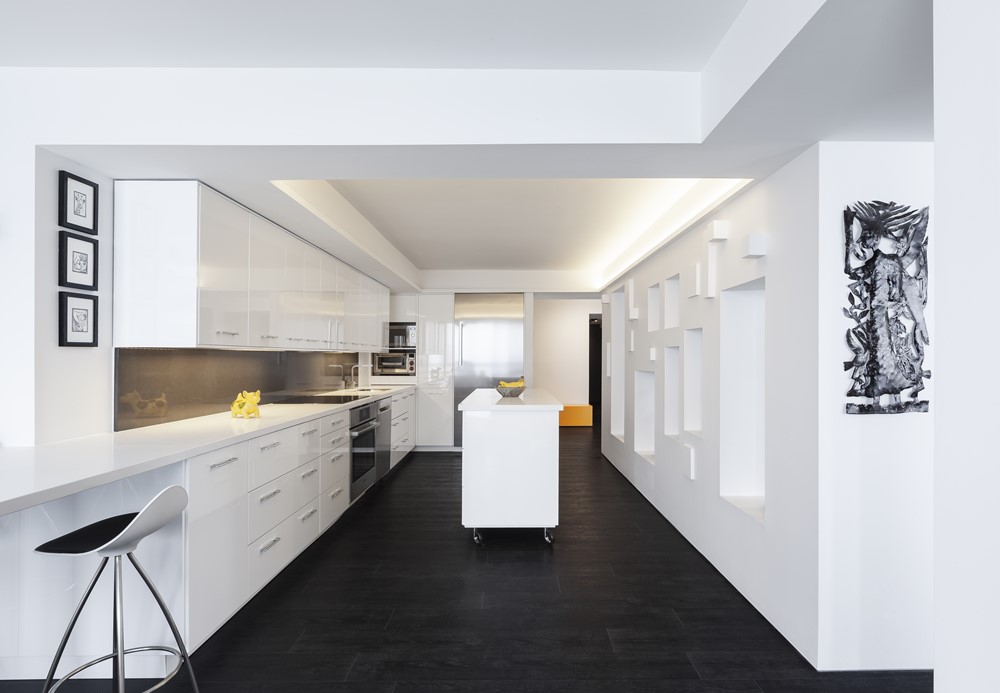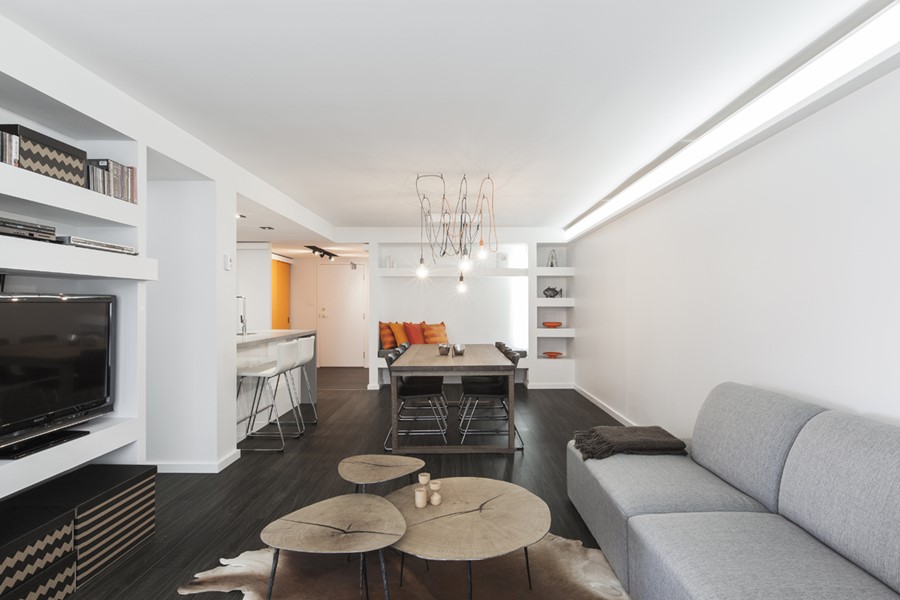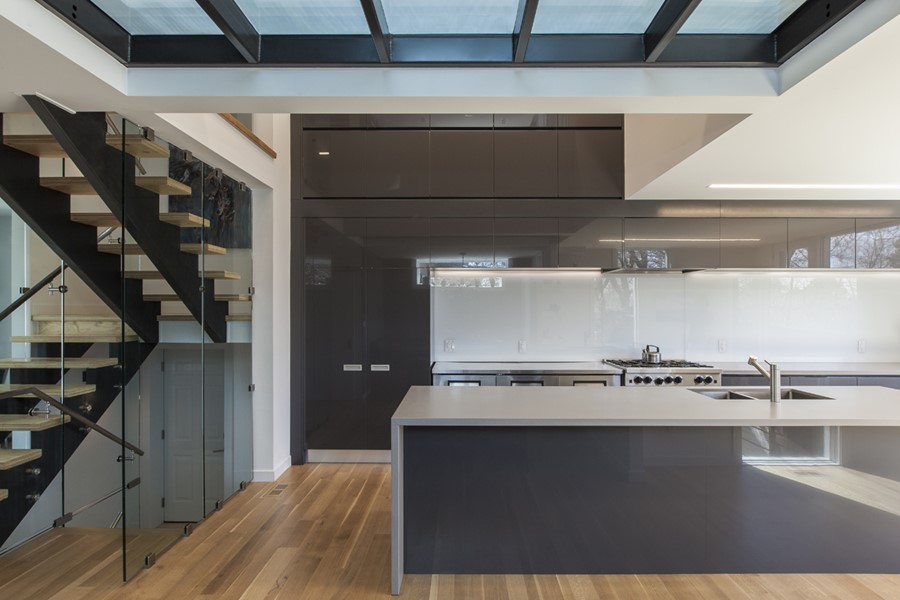As nature seeps through a crack of a stone, or as from a wound of one’s heart blooms a new, unforeseen joy and peace, a nameless empty room becomes a sanctuary, a small universe, where one’s soul can truly rest. Located near Scarborough Bluffs, the panoramic horizon of Lake Ontario, Out(side)In House designed by Atelier RZLBD offers a void that leads the inhabitants to see the inner horizon, suggesting life in its deeper meaning. Photography by Borzu Talaie.
.



