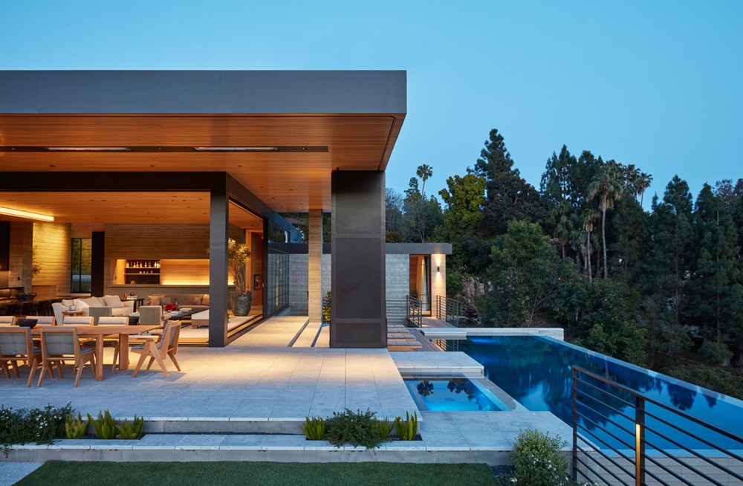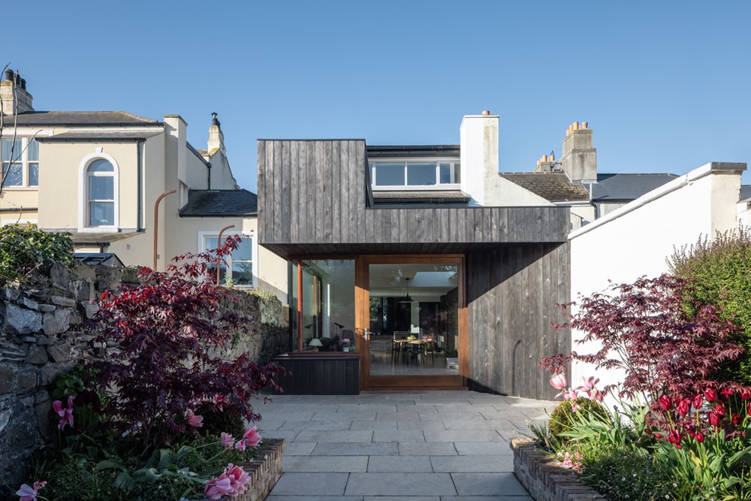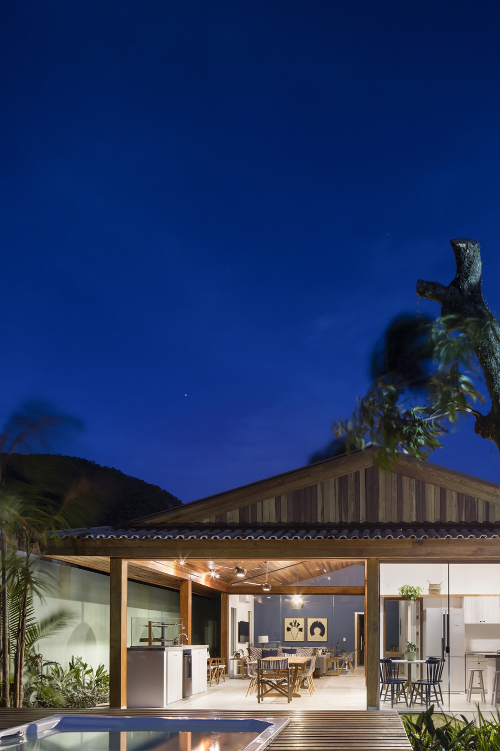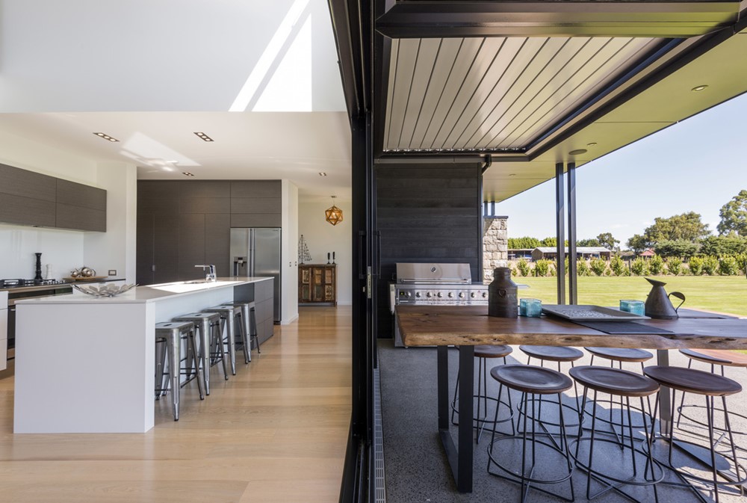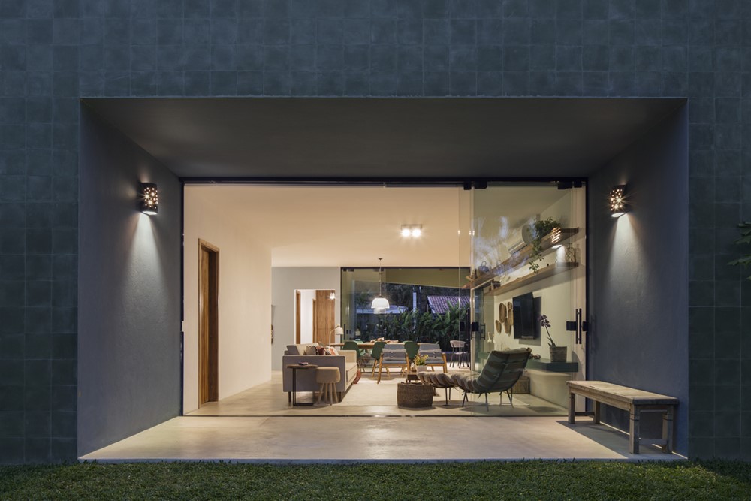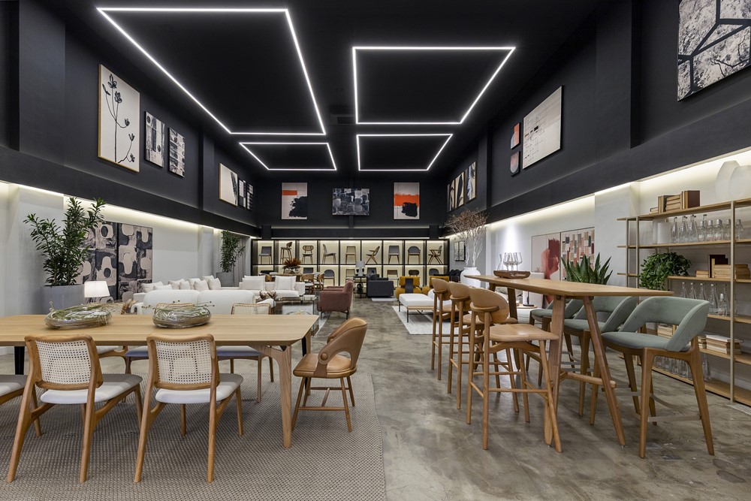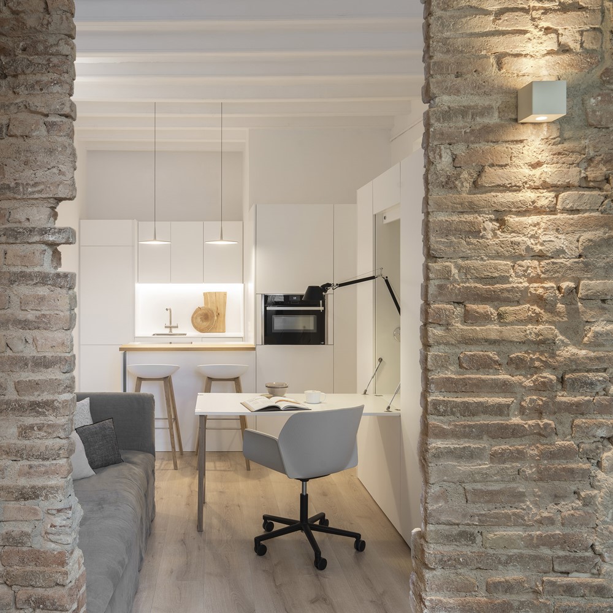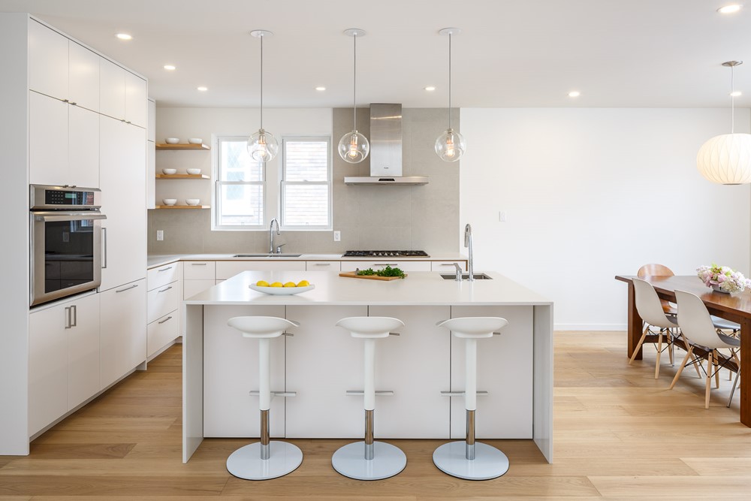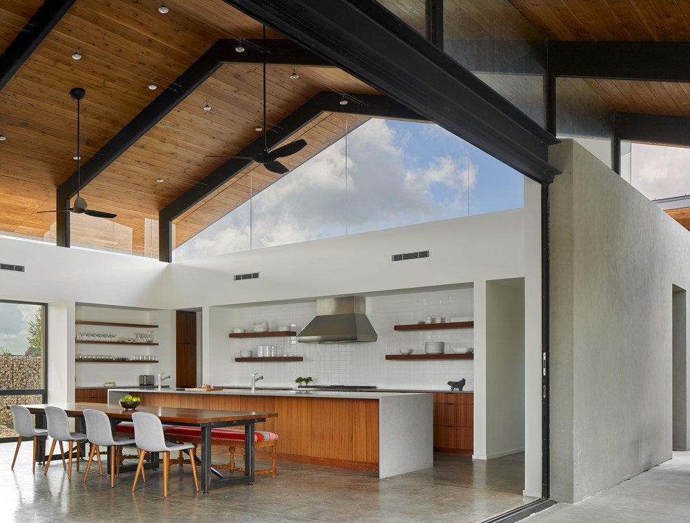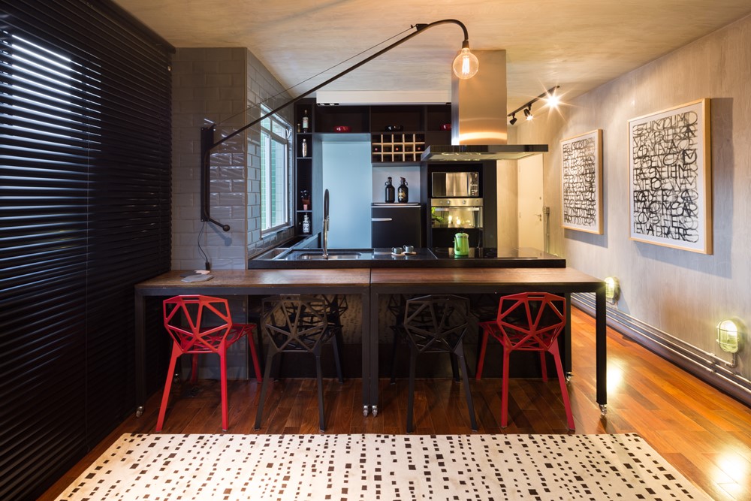A Hillside House for Healthy Living designed by Abramson Architects. An entrepreneurial family with a passion for healthy living requested a large home on their dramatically sloping 2-acre site. They wanted an informal layout woven into the topography. They also wished to enjoy as much of the site as possible, requiring the inclusion of steps and landscape pathways that lead to more distant parts of the steep site. Photography by Roger Davies.
.
