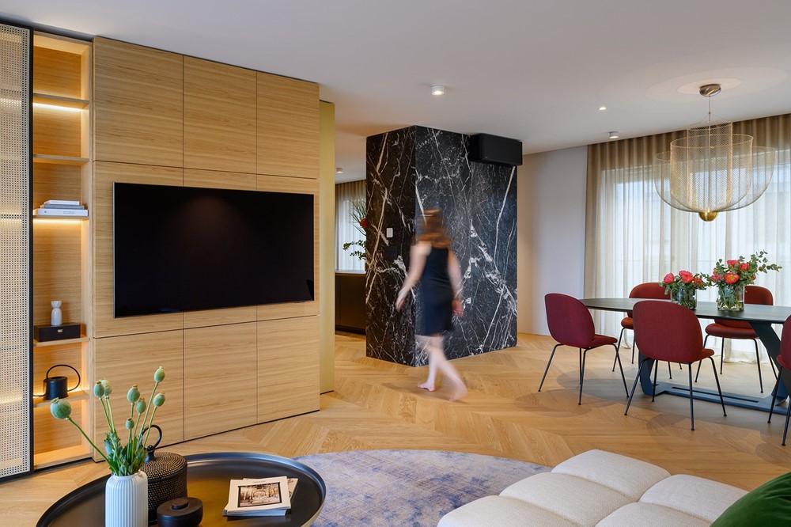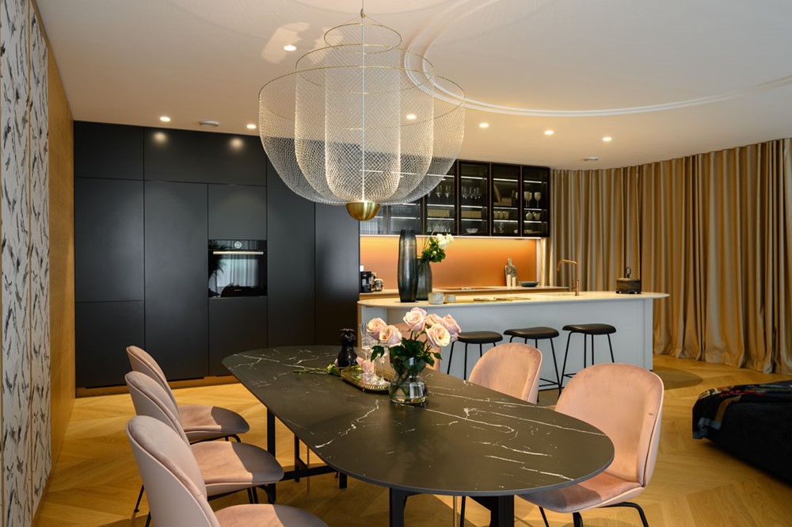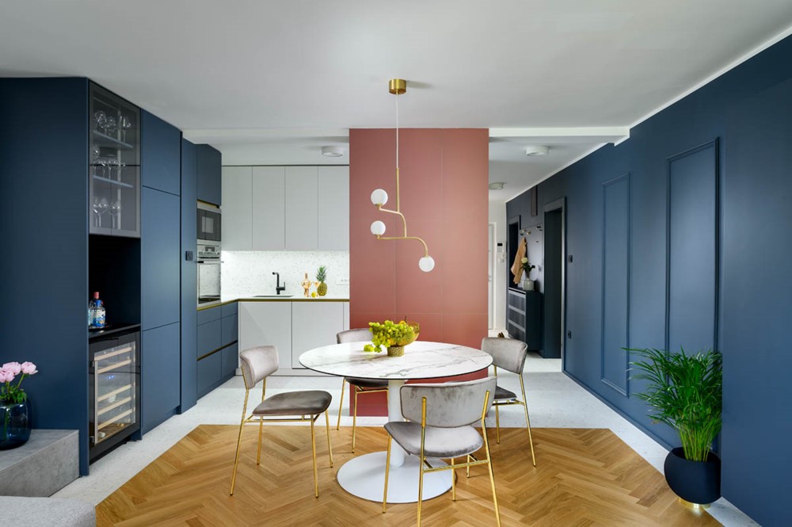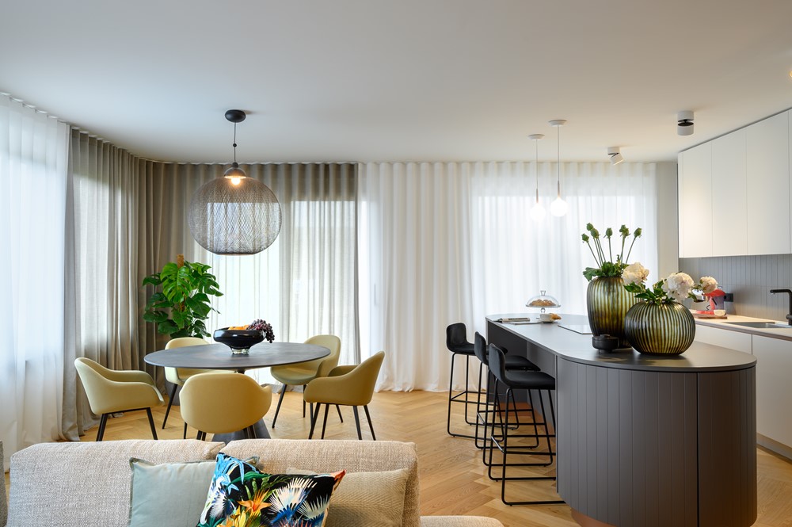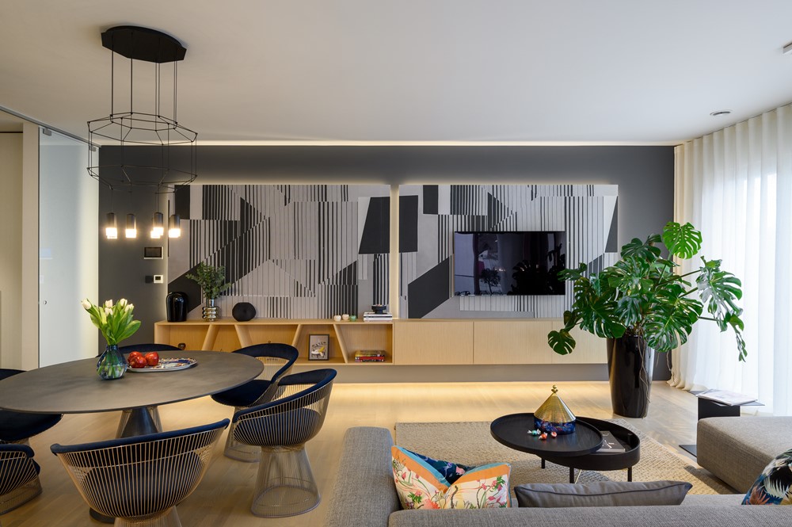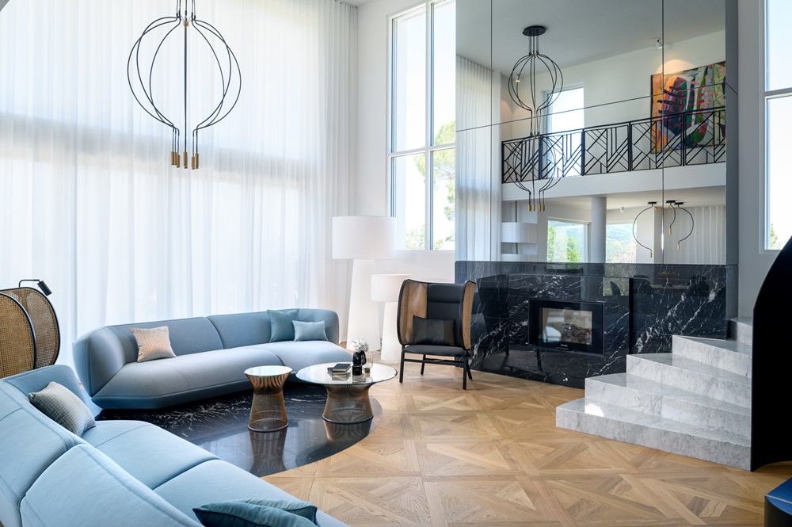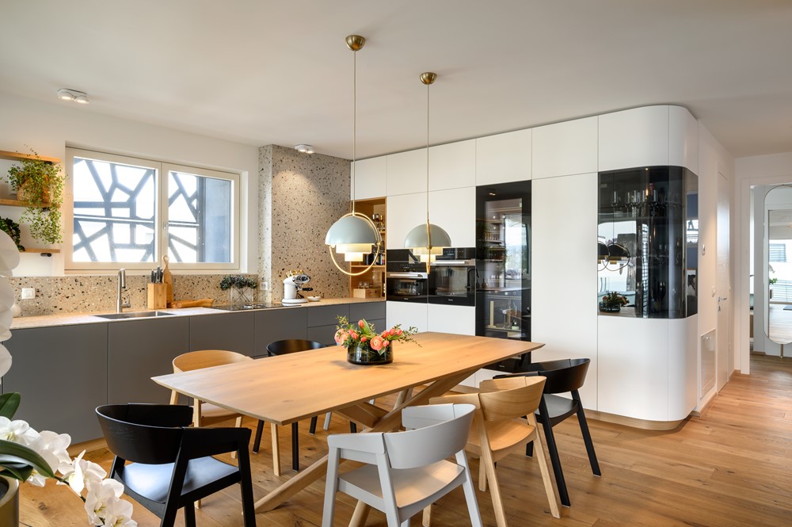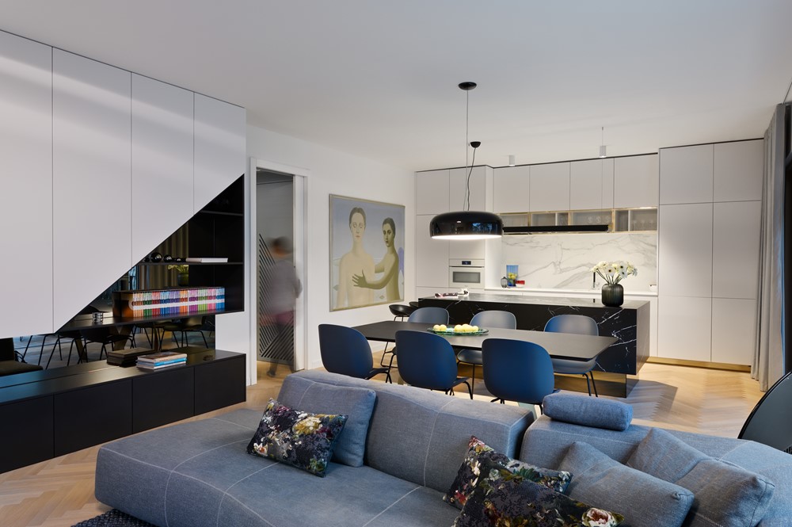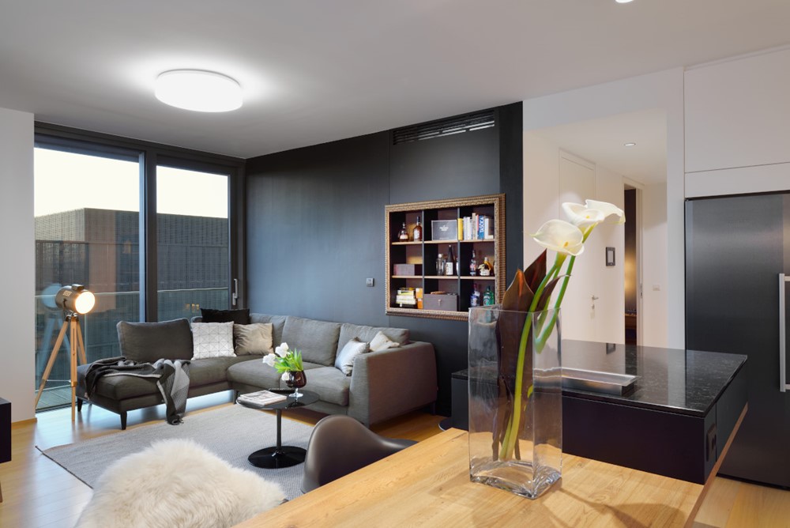Valentine is a project designed by Gao Architects. Love is a great, unstoppable force, which unites and brings happiness. During our work on this amazing project, our two clients got married…Right from the beginning, this interior called for an open space and a subtle transition of movement, offering views of the space, throughout and beyond. With a spiral stone staircase (shaped like a curled piece of paper), we gently emphasized the two-dimensional aspect of the space. We caught its soft reflection in the small details of furniture. Photography by Miran Kambič.
Tag Archives: GAO Architects
Splendour in the city by GAO architects
Splendour in the city is a project designed by GAO architects. The film Parasite was the cinematographic highlight of 2019 and at the same time our scenographic inspiration for the interior design of apartment in Ljubljana. The contemporaneity of both creative processes is of course purely coincidental, yet it is possible to draw similarities between the film world that offers plenty of visual inspiration and neatly intertwines all the creative spectres of the seventh art and the process of creating the interior that is dynamic, dramatic and dazzling – both the processes bring the crucial element of storytelling to the fore. Photography by Miran Kambič.
.
Apartment in Izlake by GAO architects
Apartment in Izlake is a project designed by GAO architects covers an area of 73 m2 and is located in Izlake, Slovenia. Photography by Miran Kambič.
.
Sample apartment Jurčkova 96 by GAO architects
The design scheme for the sample apartment Jurčkova 96 designed by GAO architects is divided into four individual units. The first part presents the foyer and the living area that allures the visitor to step onto the big terrace lengthening the living space and functioning as a soft-shaped oasis of comfort. Photography by Miran Kambič.
.
Apartment by GAO architects
The starting point of this interior design by GAO architects was to enlarge the living space and expand the dining area with a reflection niche while at the same time creating a connection with a sharply cut and long hallway leading to the more intimate parts of the apartment. We wanted to create a homely interior that is functional, beautiful as well as soothing and serves as a space for relaxation and recharging. Photography by Miran Kambič.
.
Pine Tree Villa by GAO architects
Pine Tree Villa is a project designed by GAO architects. “Our guiding stylistic principles for Pine Tree Villa included using sophisticated design tools to achieve a balanced interplay of the classical and modern styles while the placement of the volumes followed the existing architecture of the building to upgrade it into a coherent whole.” Photography by Miran Kambič
.
Apartment Mivka by GAO architects
Apartment Mivka designed by GAO architects is defined by multiple autonomous spaces and nooks, intertwined into a dynamic, modern and warm interior. Photography by Miran Kambič.
Apartment Belle Vie by GAO architects
Apartment Belle Vie is a project designed by GAO architects. “When designing the Belle Vie Apartment, we drew inspiration from the dynamic lifestyle and sophisticated taste of our clients – a young, modern family. The apartment is divided into a main living area, multiple bedrooms and a bathroom.” Photography by Miran Kambič.
.
A place of elegant comfort by GAO architects
A place of elegant comfort is a project designed by GAO architects. “We designed the apartment with a special sense of love for the family living in it – it was their openness, hospitality and unwavering trust that gave meaning to this project and allowed us to create a space that is in tune with their desires. In furnishing the previous apartment, the clients swore by a minimalism in white, so we tried to hang onto this softness and freshness as a guiding stylistic principle as we designed the new home, also enhancing the details by means of pleasant contrasts, soft colours and materials of various textures.
Black and white minimalism by GAO architects
Black and white minimalism is a project designed by GAO architects. The interior is designed having in mind that the client is a successful, young business man. It was created with a bit of hedonism related to his passion for cigars.
