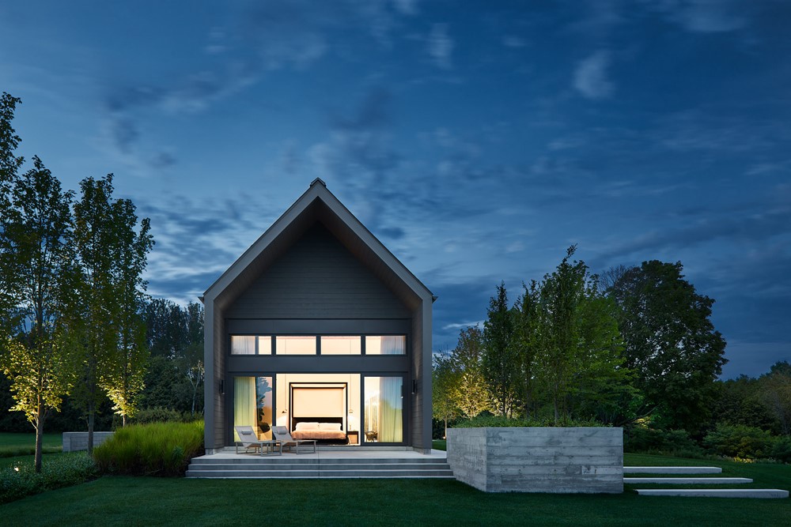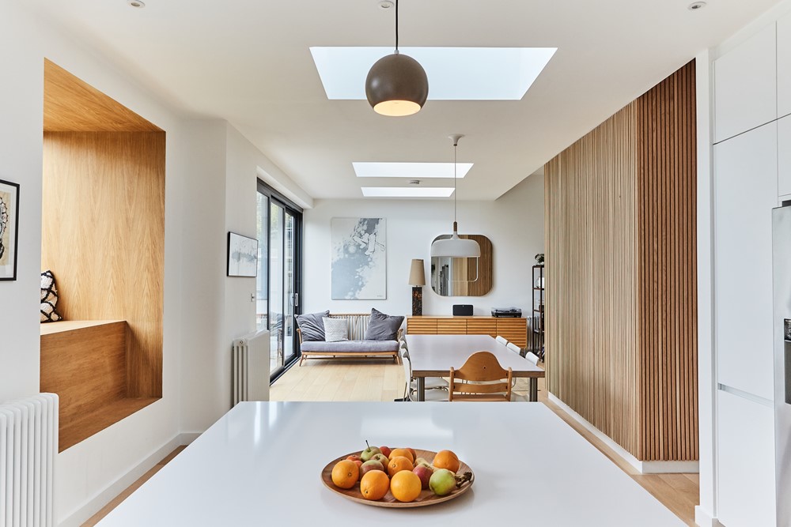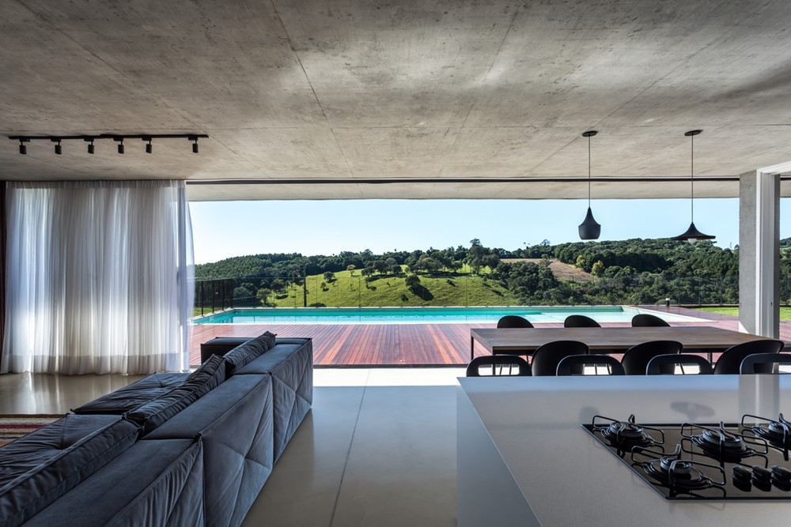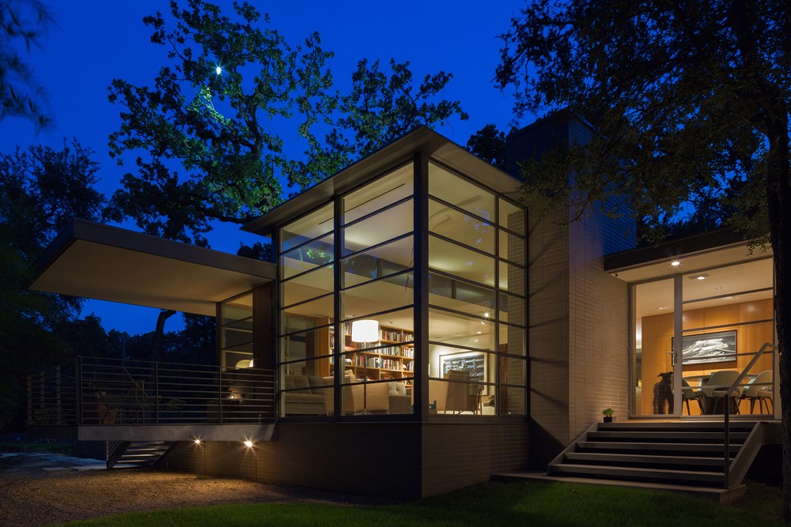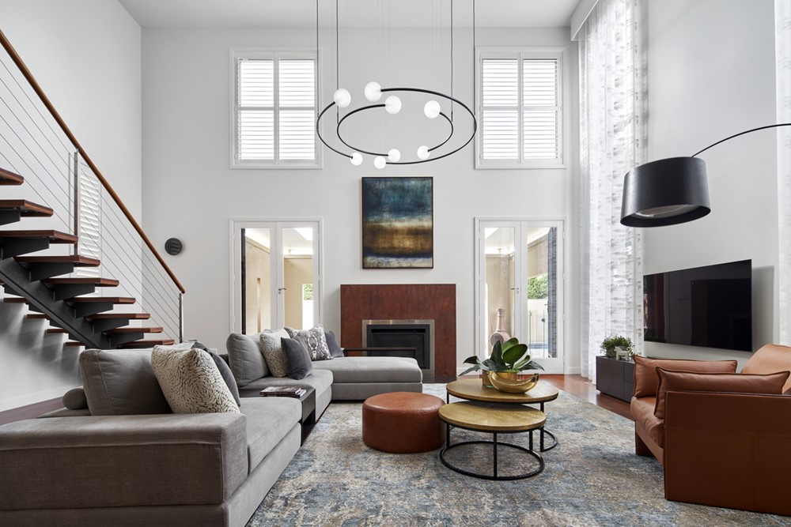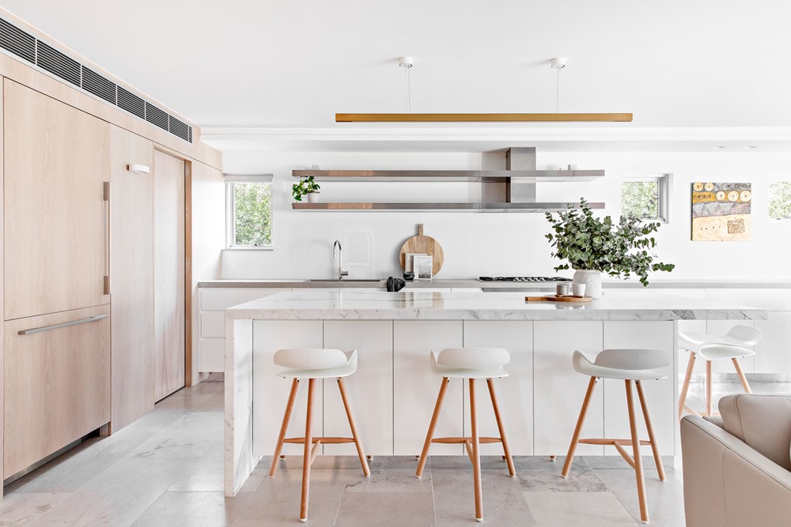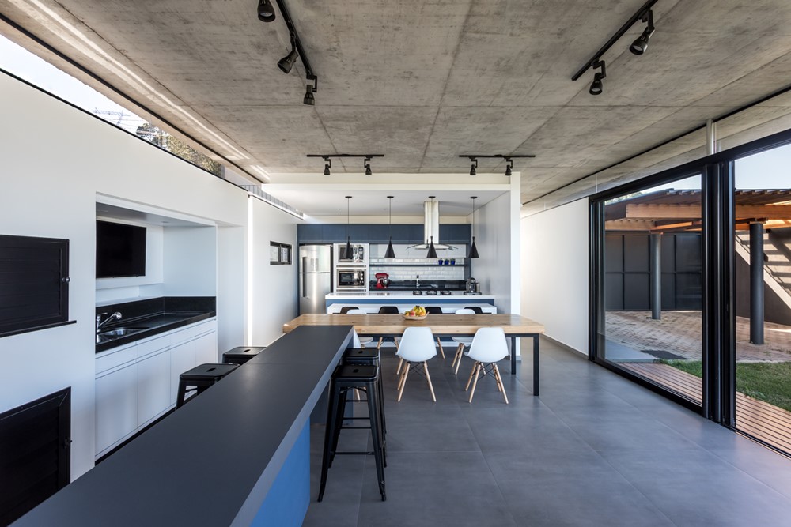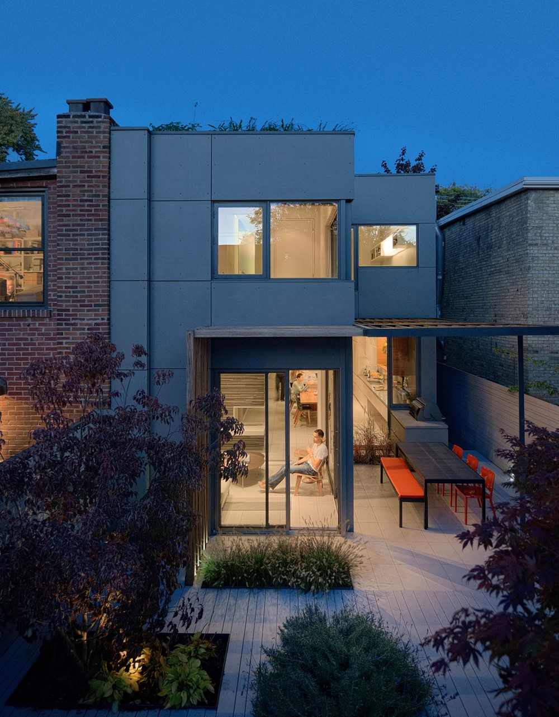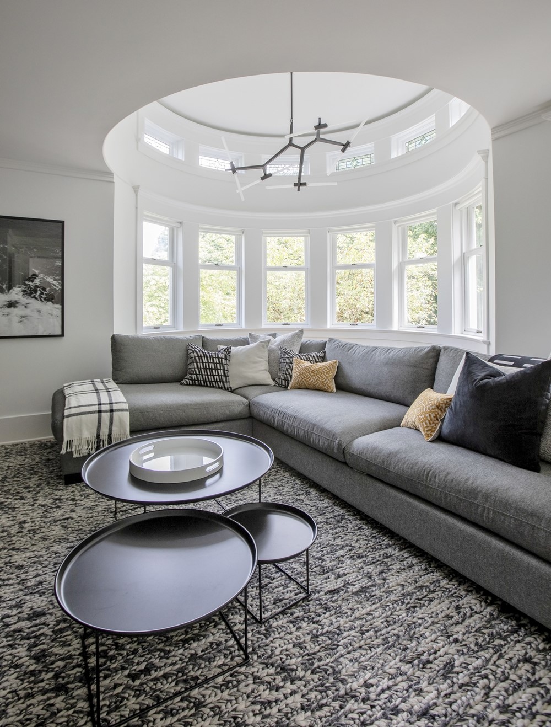&Daughters and Scott Posno Design have completed a single family residential project in rural Ontario. Located an hour east of Toronto, The Farm occupies a 65-acre site amidst the peaceful green fields of this Southwestern Ontario agricultural region, adjacent to a large conservation forest. It serves as a weekend and vacation home for the client, his grown children, and a variety of friends and family who frequent the tranquil property for relaxation and enjoyment year-round, away from the hustle and bustle of the city. Photography by Younes Bounhar.
.
