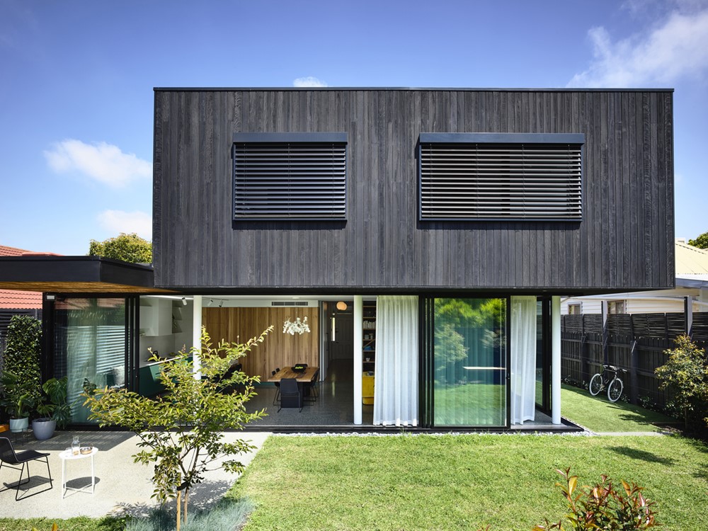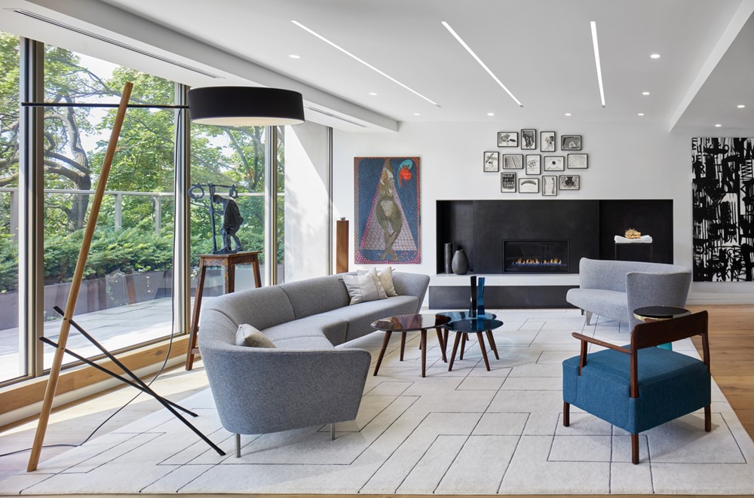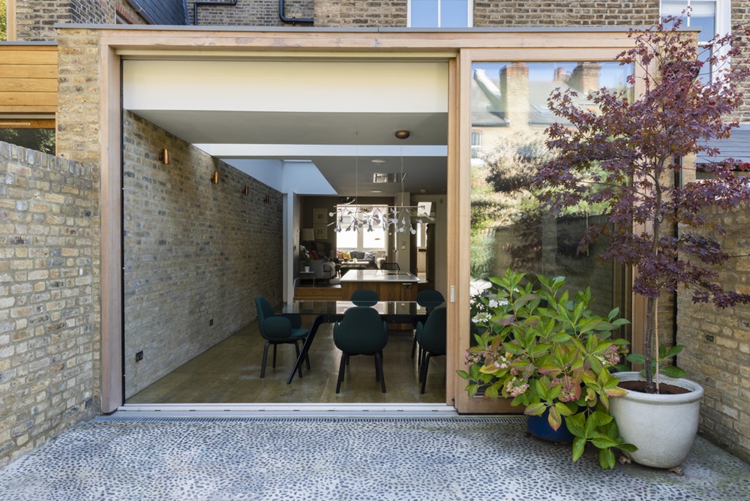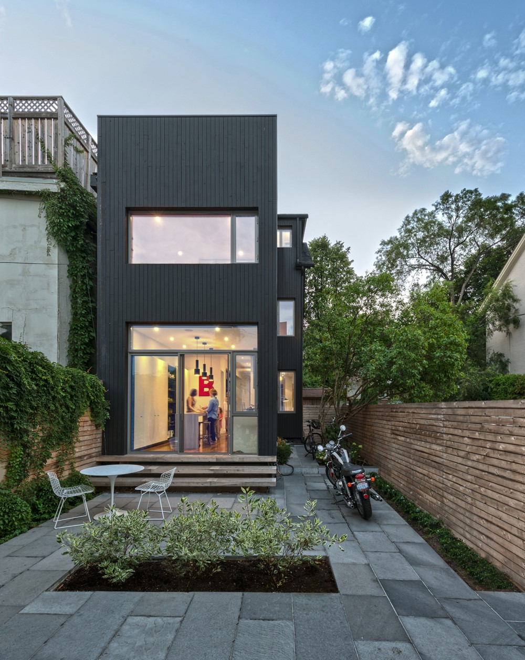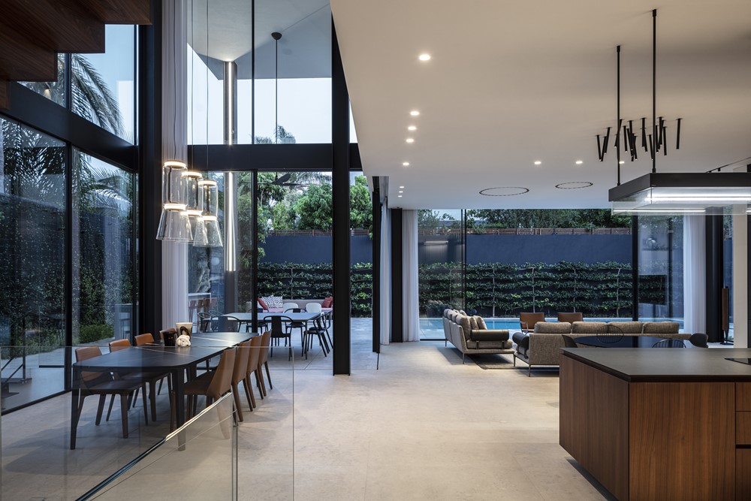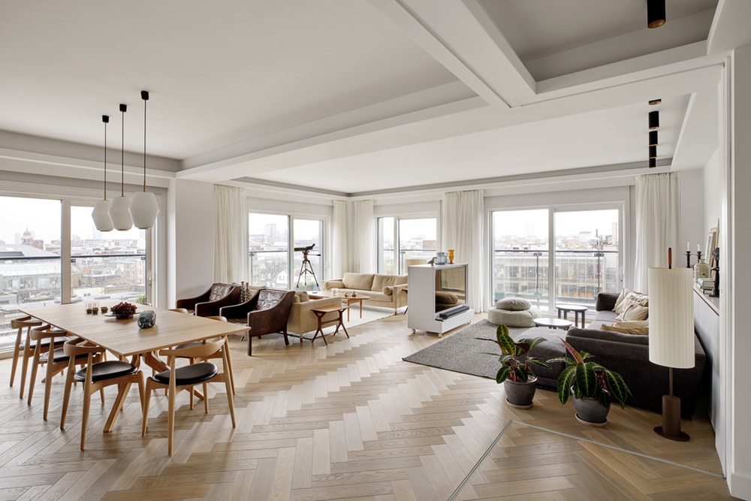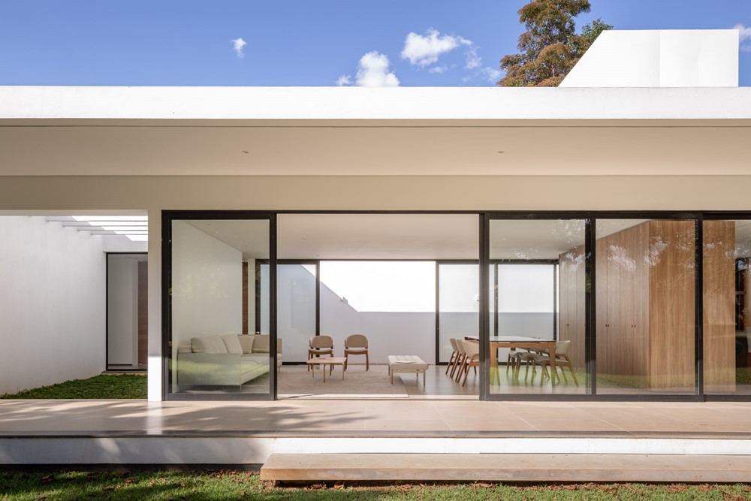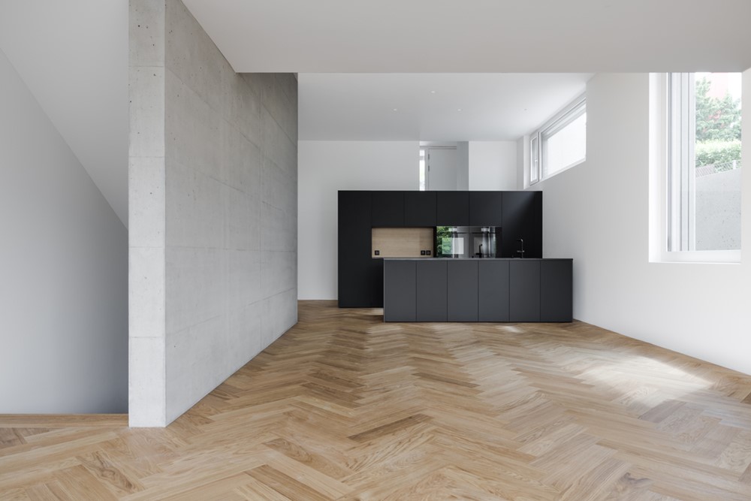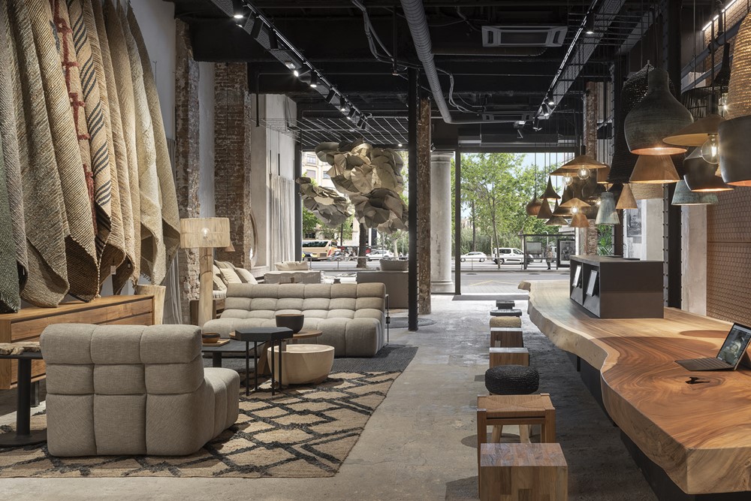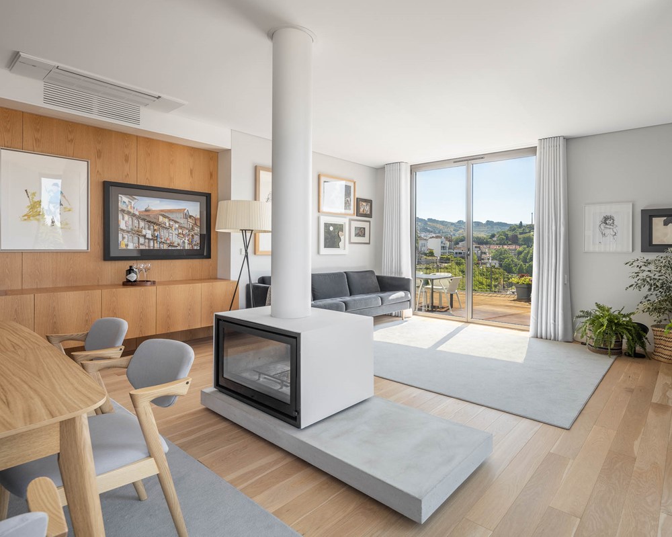Paperback house designed by Ben Callery Architects enables a family of four including two publishers who frequently work from home to live, work relax and play connected with each other and the environment. The architectural protagonist is the bookshelf that celebrates their literary vocation at the centre of the house. Double sided and semi-transparent it connects their Library/Study with the Living rooms adjacent and Rumpus room above connecting the occupants while allowing selective seclusion. Photography by Derek Swalwell.
.
