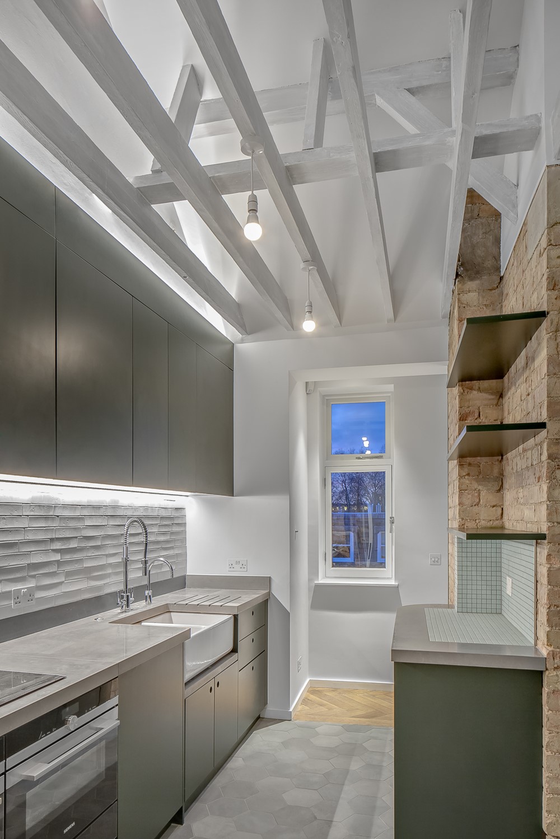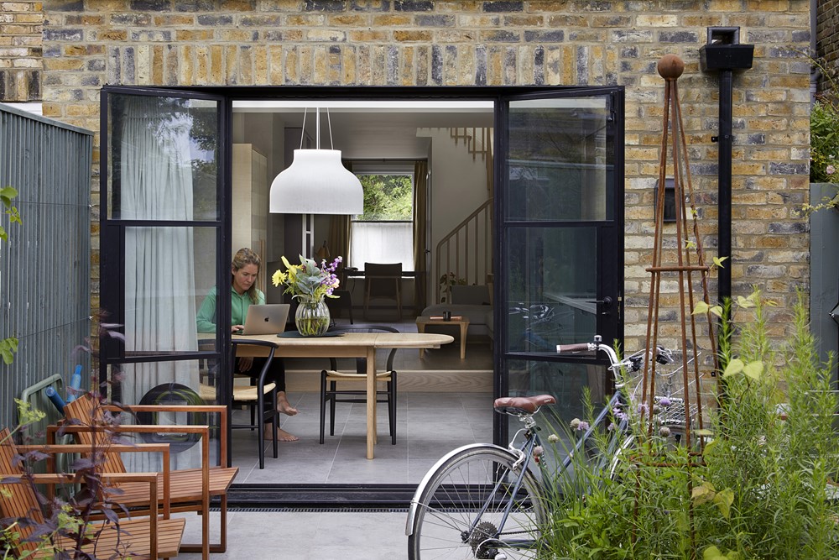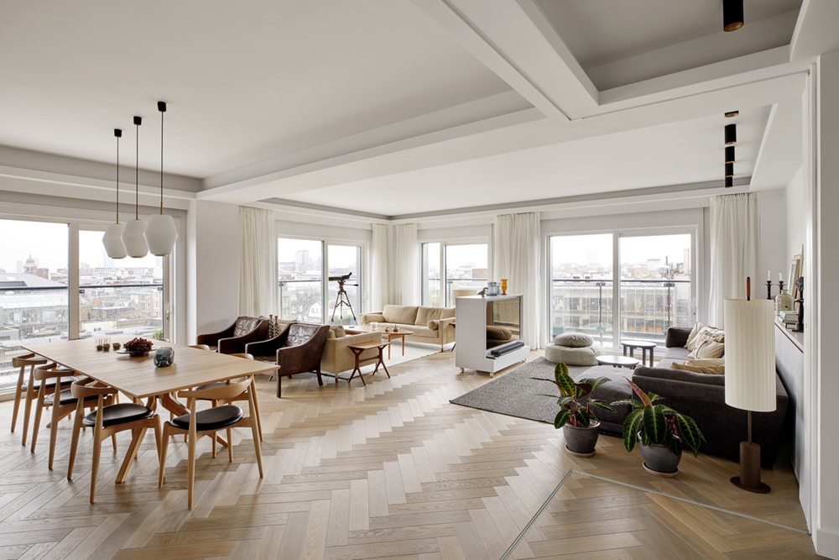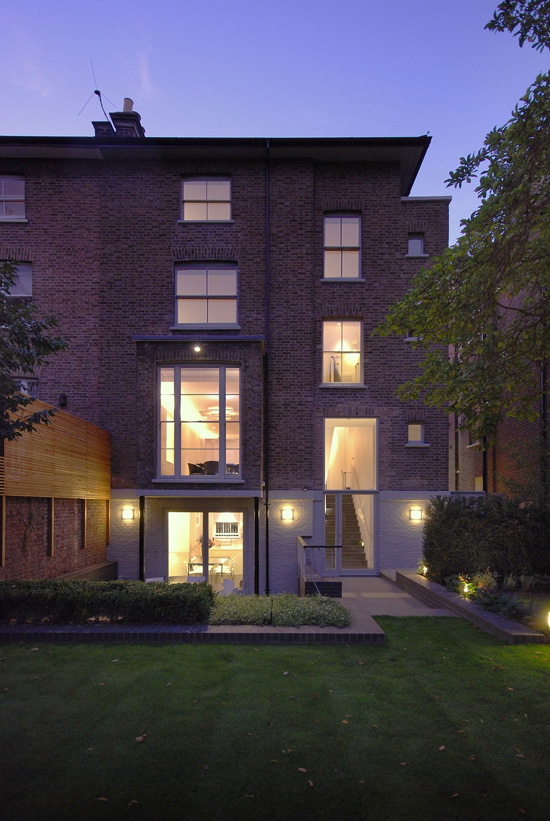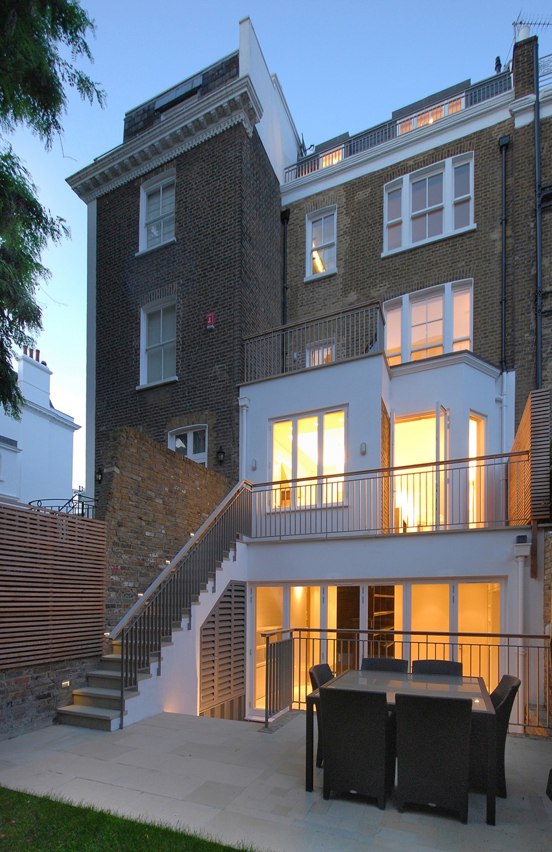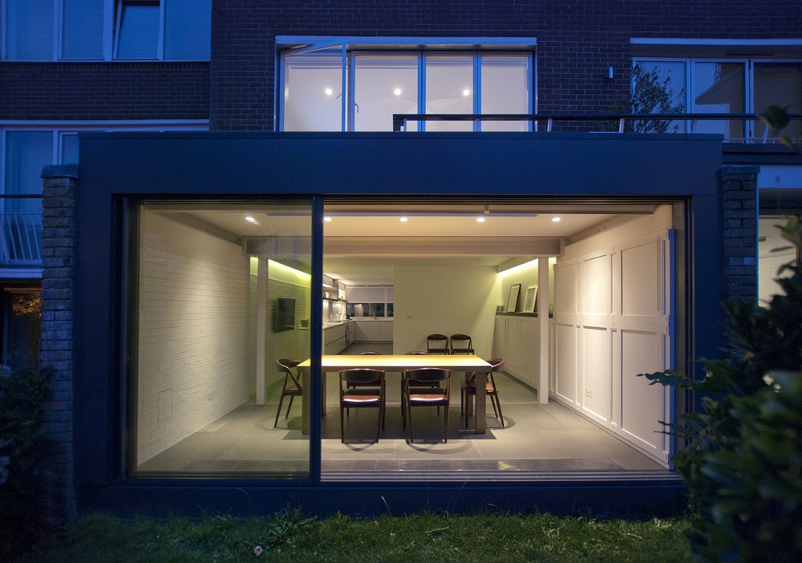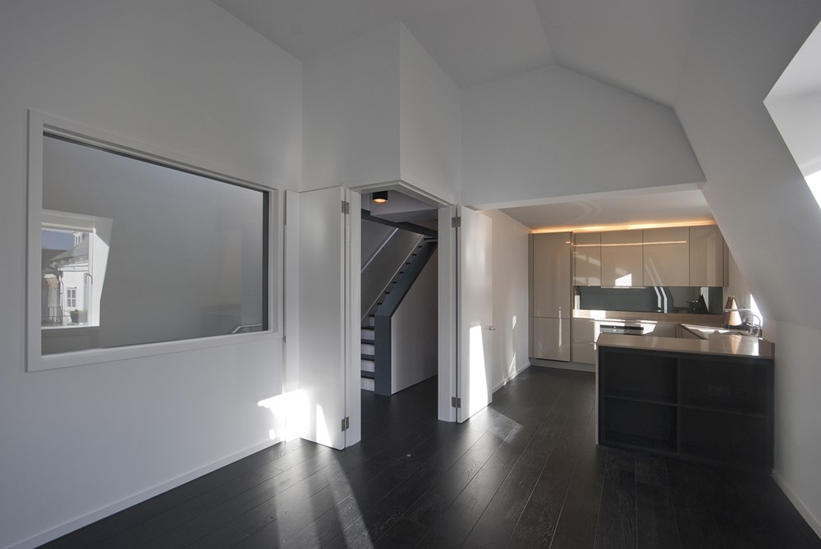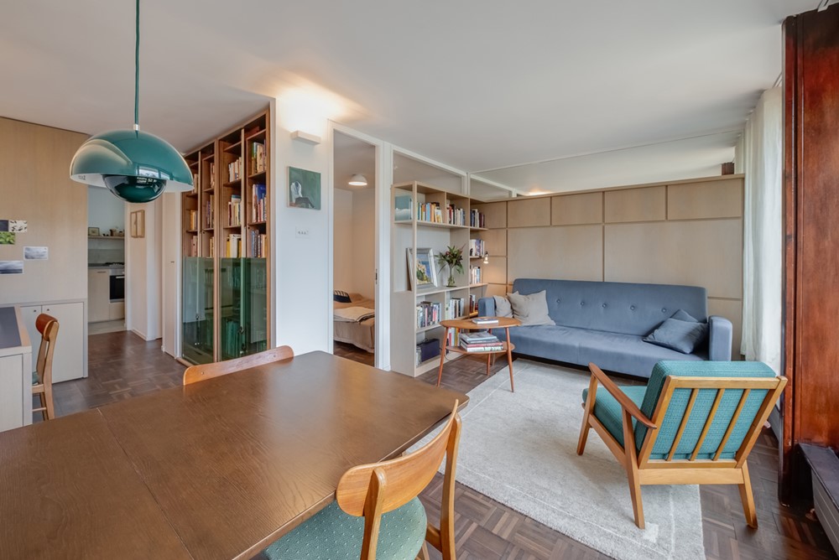Marylebone Penthouse designed by Patalab Architecture is located on top floor of a 5-storey early 1900’s residential building in the heart of Marylebone Village in central London. Carefully nurtured by The Howard de Walden Estate and just minutes from the hustle and bustle of Oxford Street, the area is one of the capital’s most distinctive and fashionable destinations. Previously split into two smaller apartments the project presented an opportunity to create a unique penthouse, featuring generous outdoor spaces including a roof terrace with stunning views across London. Photography by Jan Piotrowicz.
.
