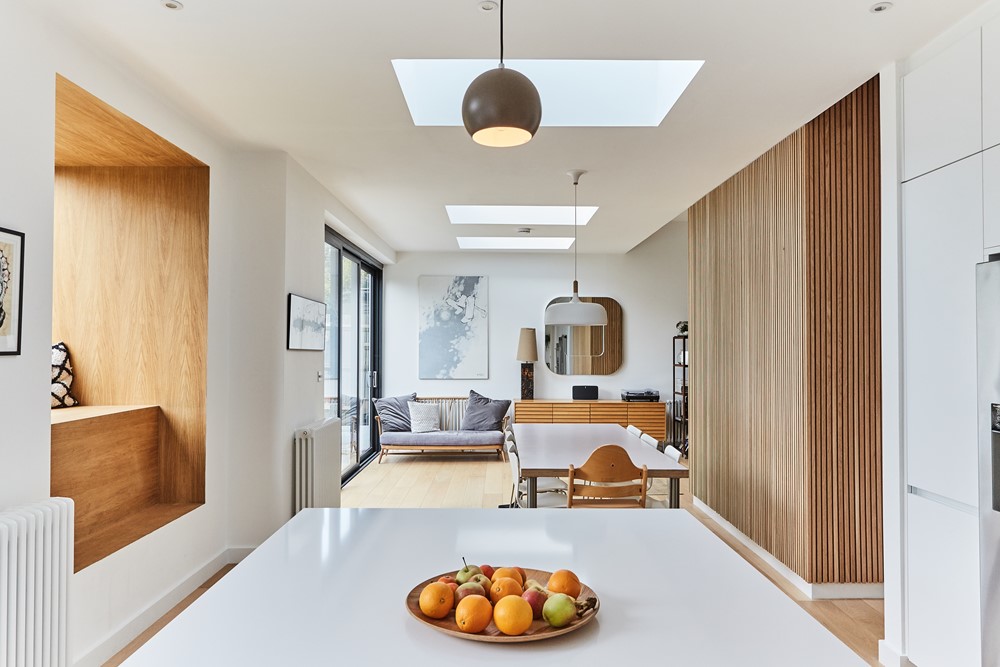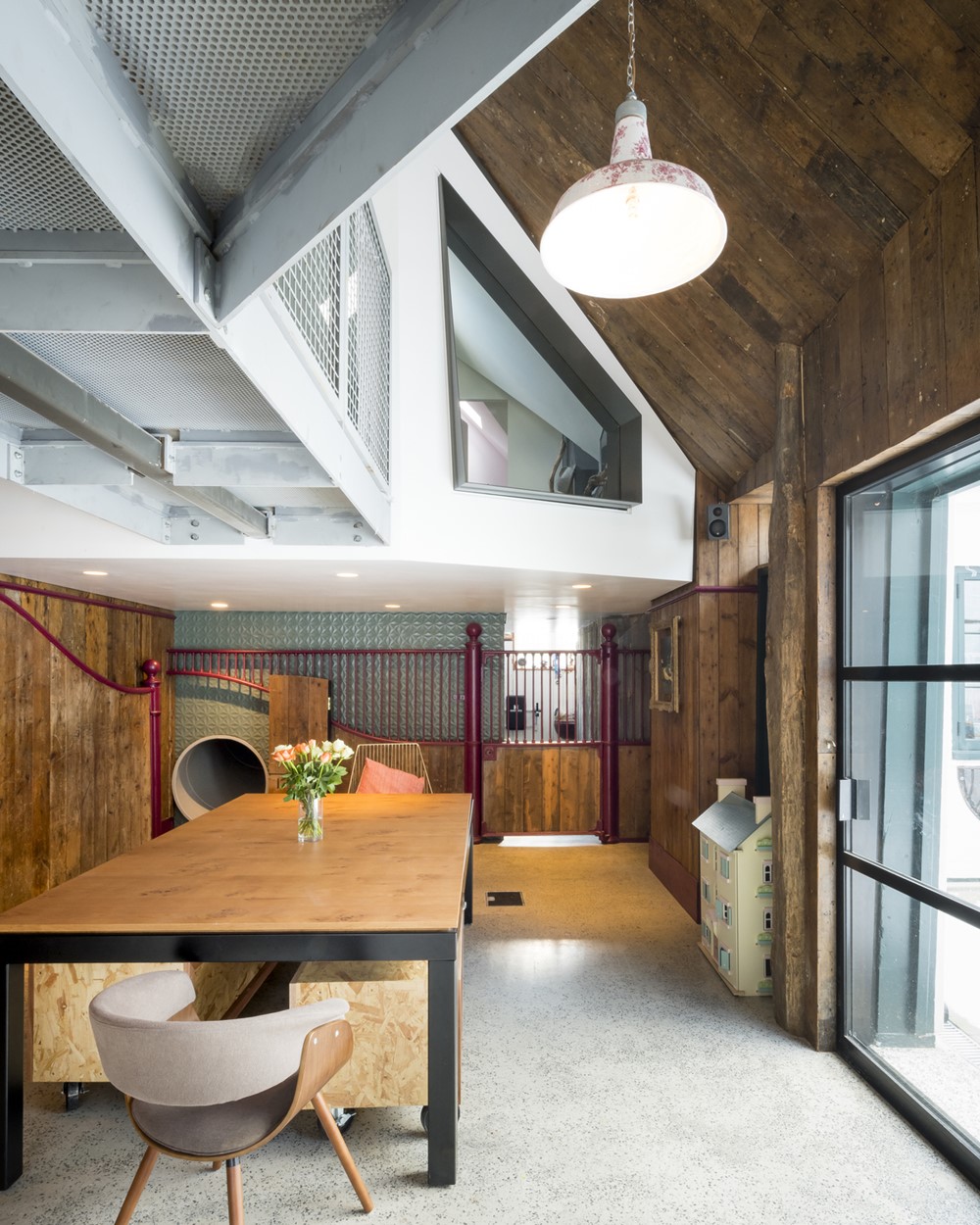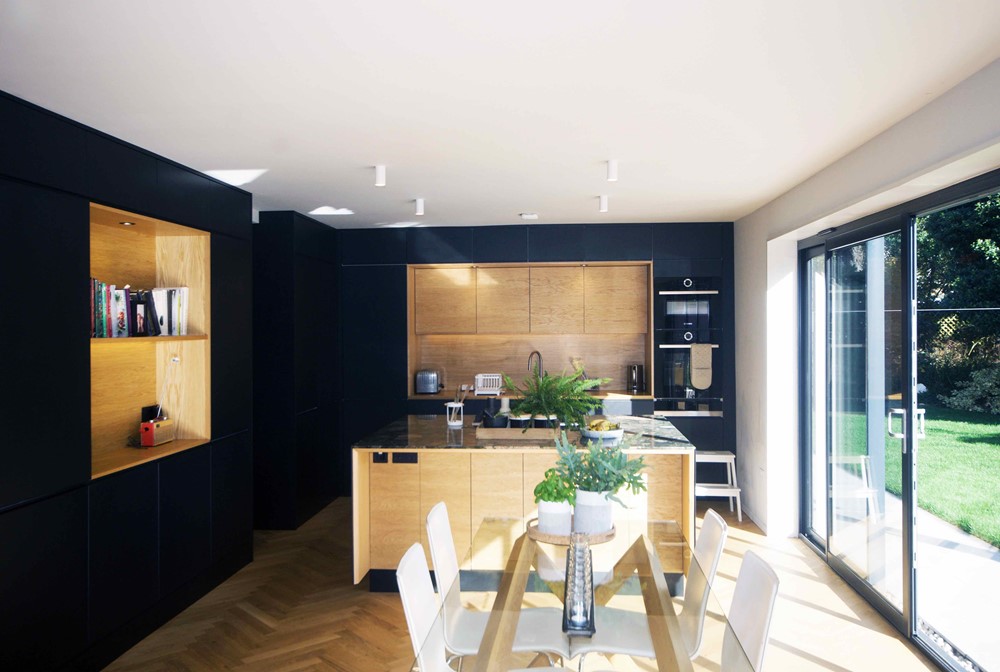Sugar House is a project designed by Alter & Company. Shaped like carved blocks of sugar, this family home is a full refurbishment and extension to a 1950’s London suburban house. This scheme places a large contemporary extension wrapping around the existing house over two-storeys. Photography by Alter & Company.
.




