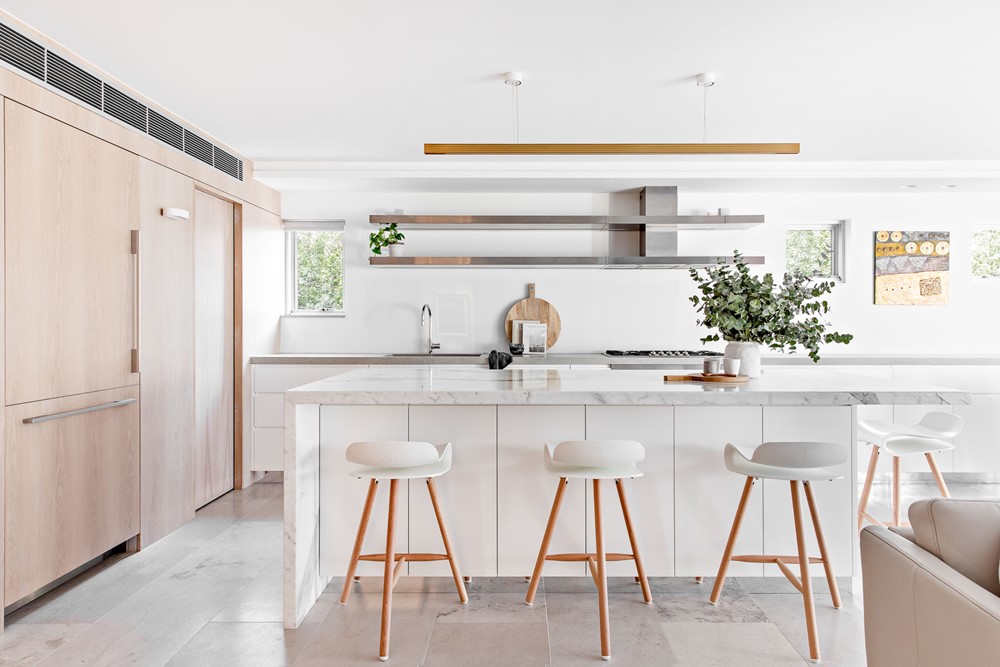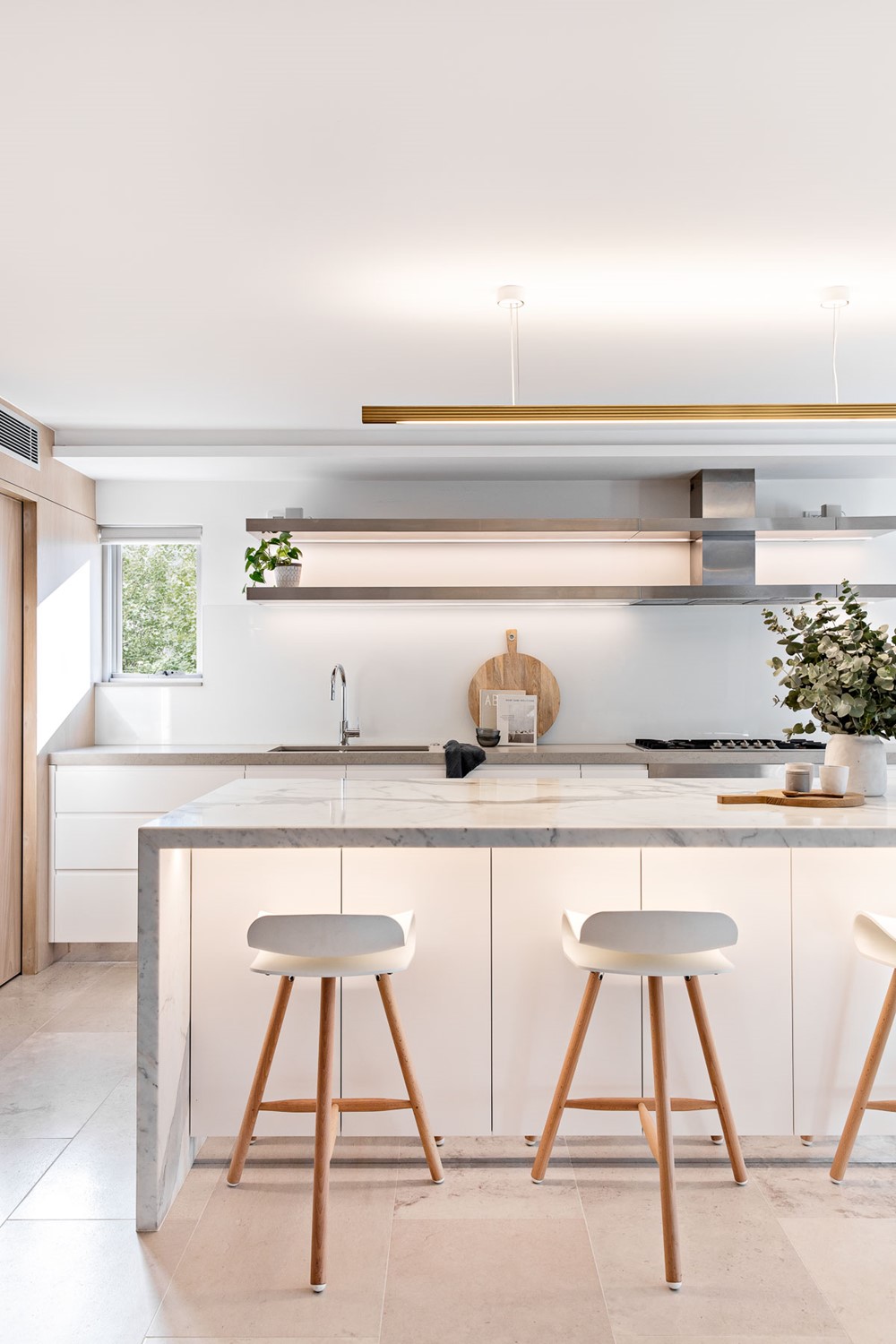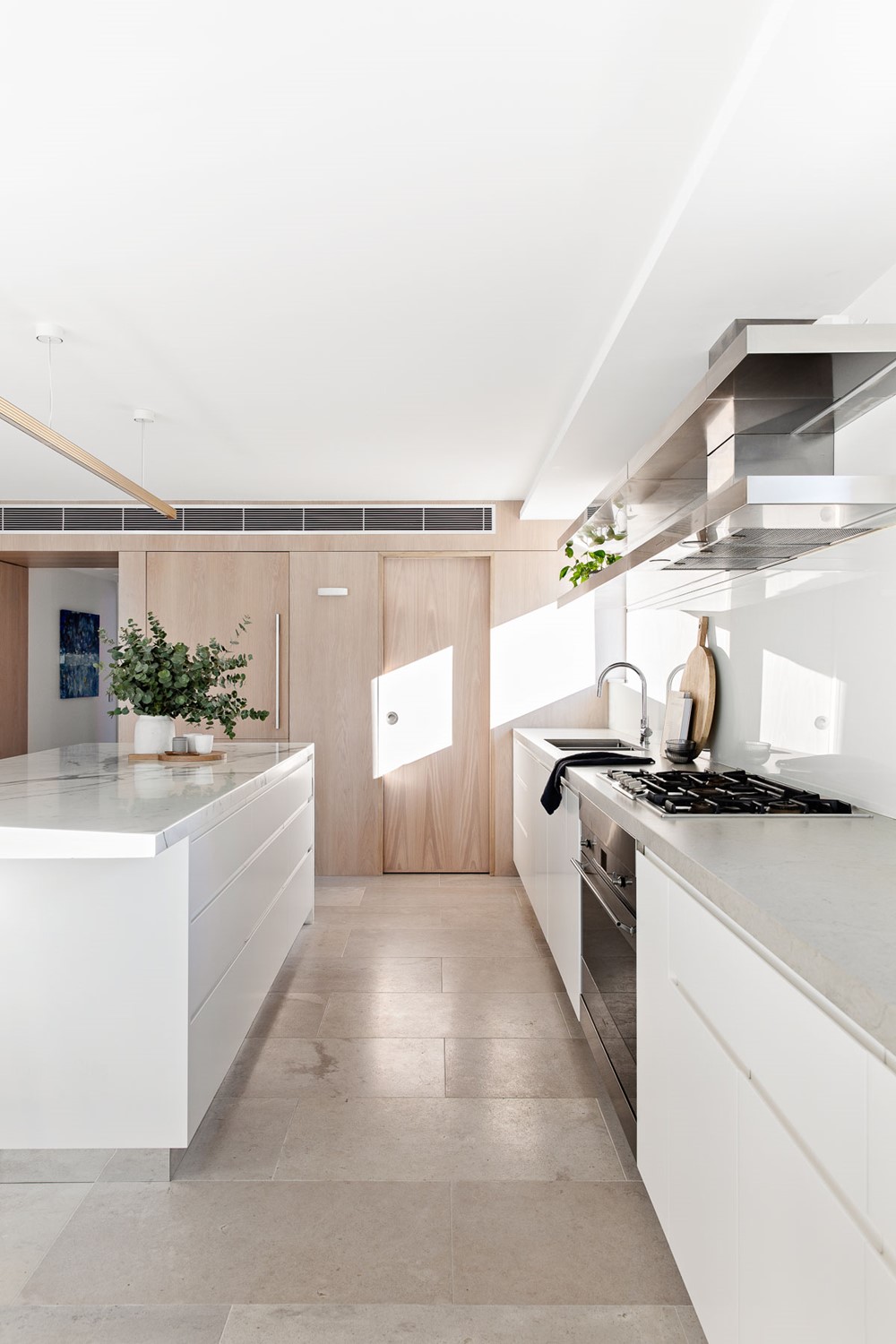Manly Apartment is a project designed by Annabelle Chapman Architect Pty Ltd. An existing whole floor apartment within a small 90’s block close to Manly Harbour. The owners loved the location, but not the dark, unfriendly spaces. The brief was to maximise the sunlight and brighten up the darker spaces and bring in a coastal style. Photography by The Palm Co.
.
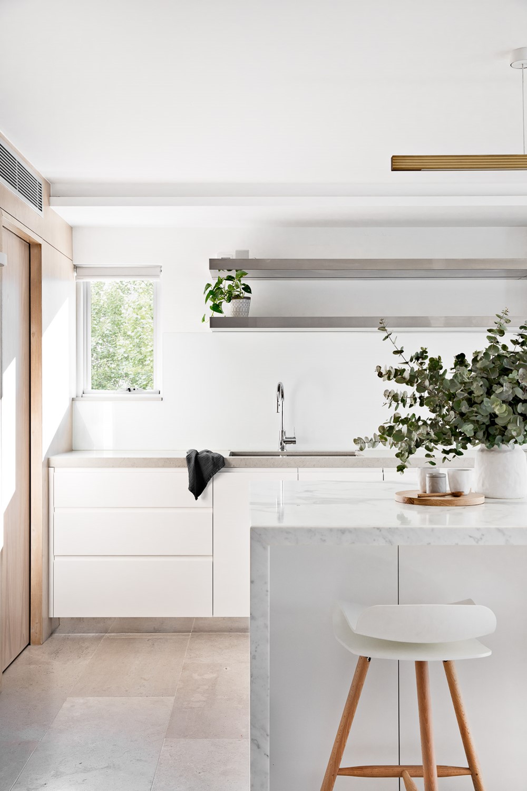

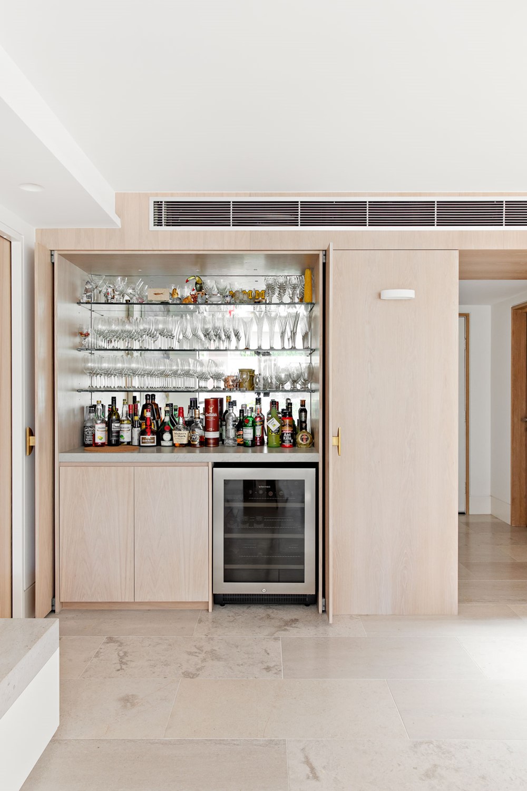
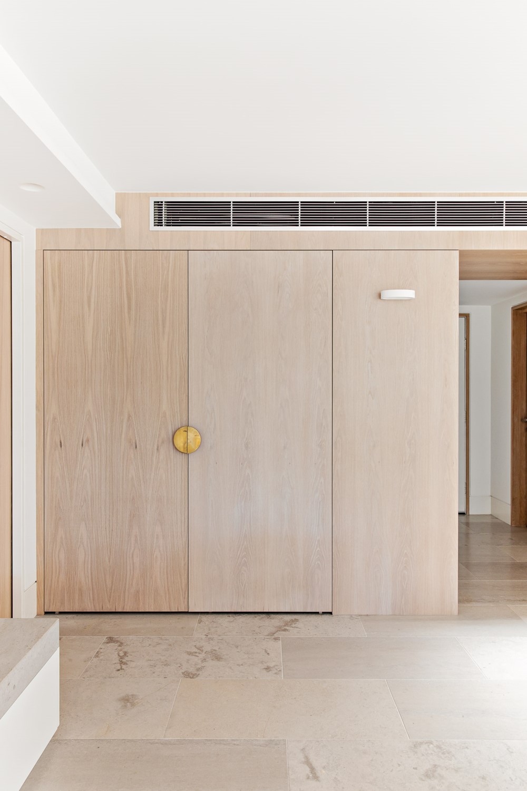
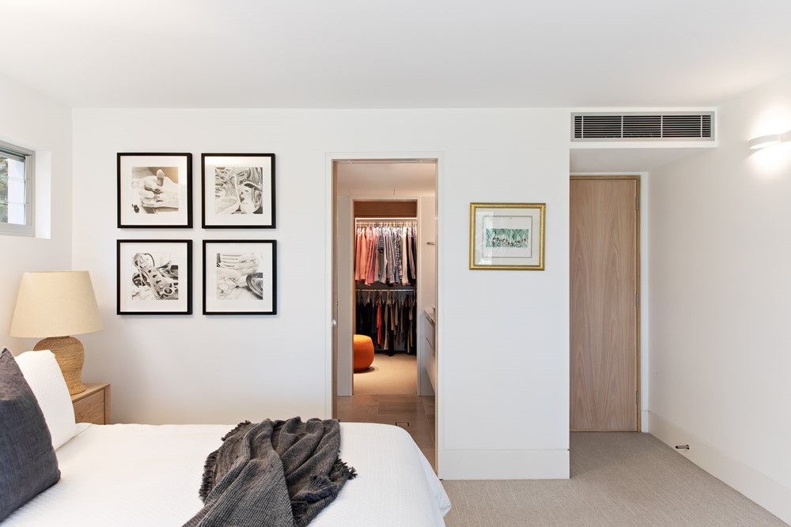

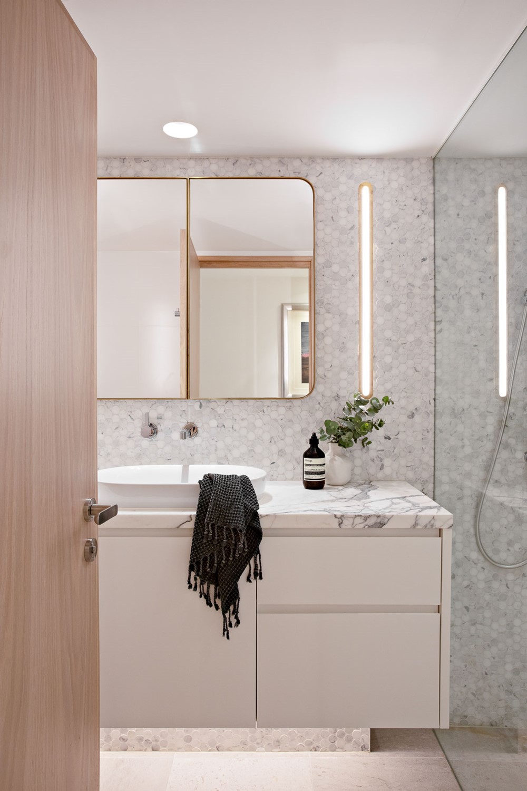


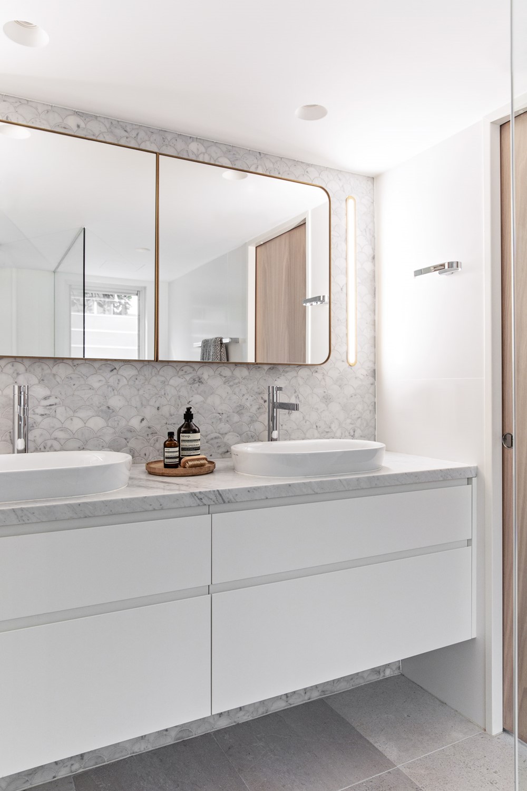
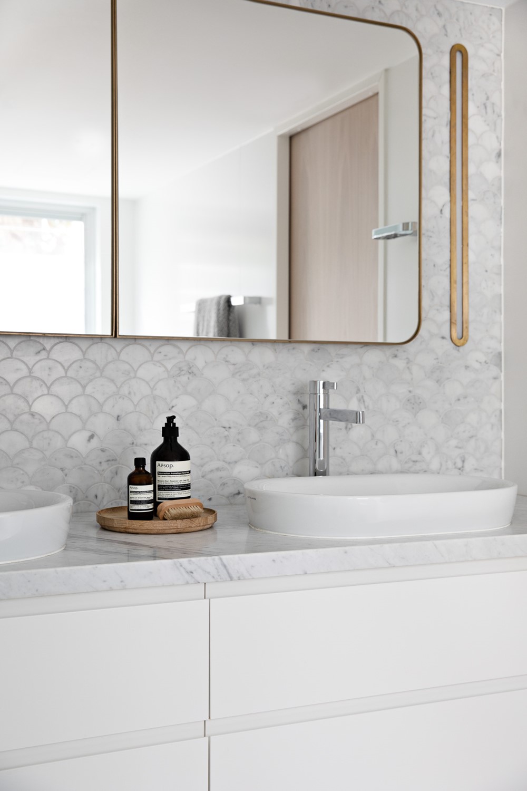
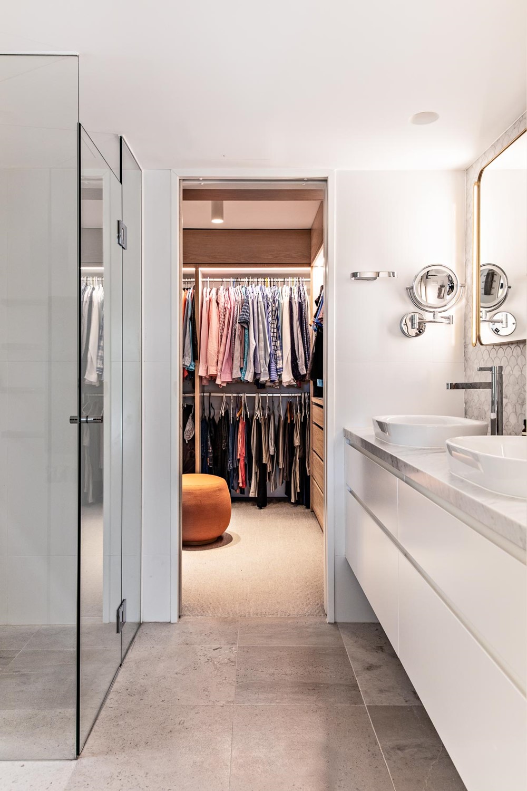
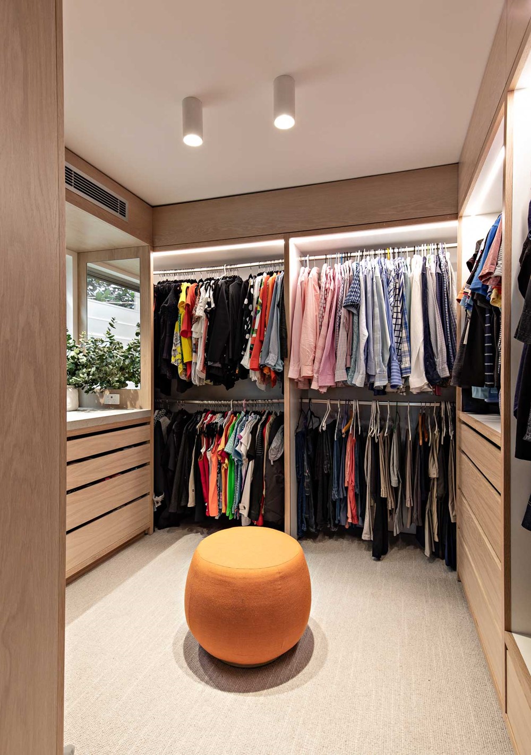
The apartment was gutted, new limestone floors laid throughout, except for the Bedrooms. Striking marble for the Bathrooms and Kitchens continued the theme. Extensive joinery allowing for clever storage and was also a very important part of the brief, limed oak being the timber used predominantly. The lighting was designed to elevated the ceilings and focus the outlook to the view beyond.
