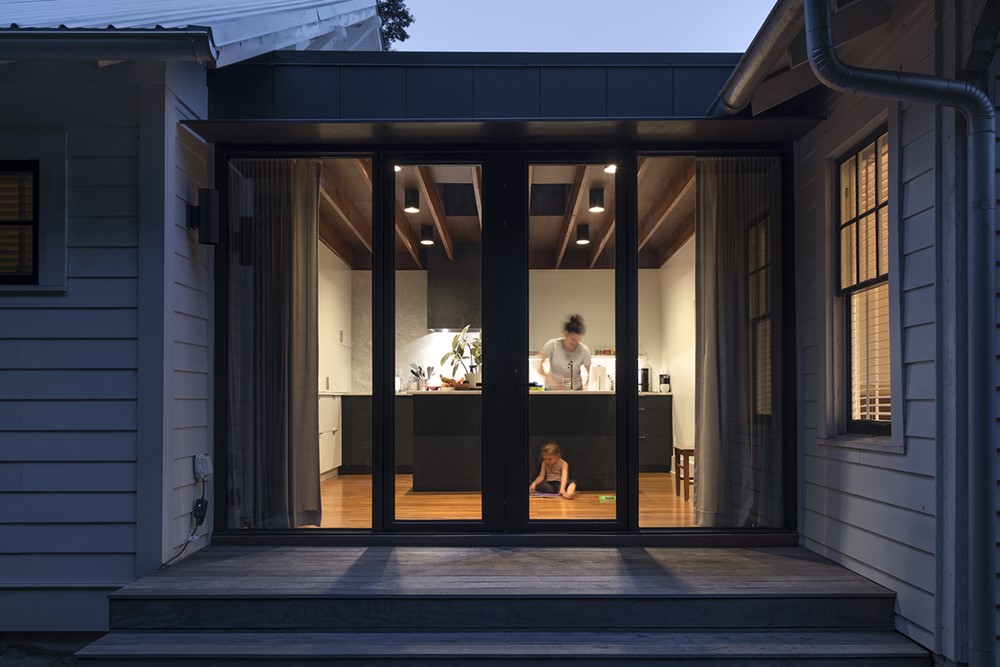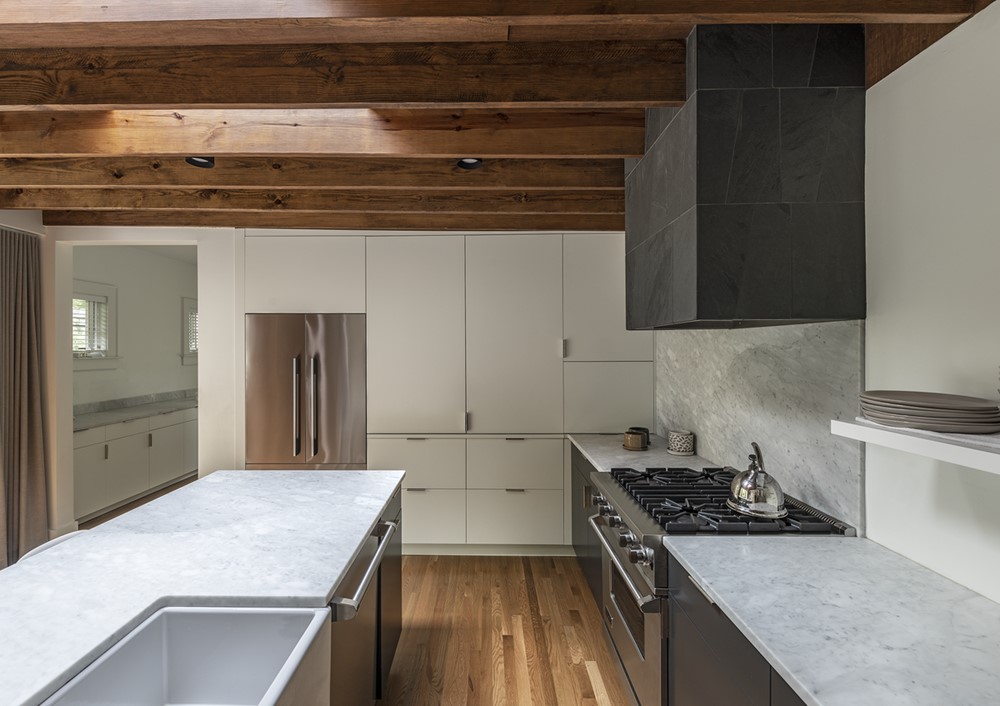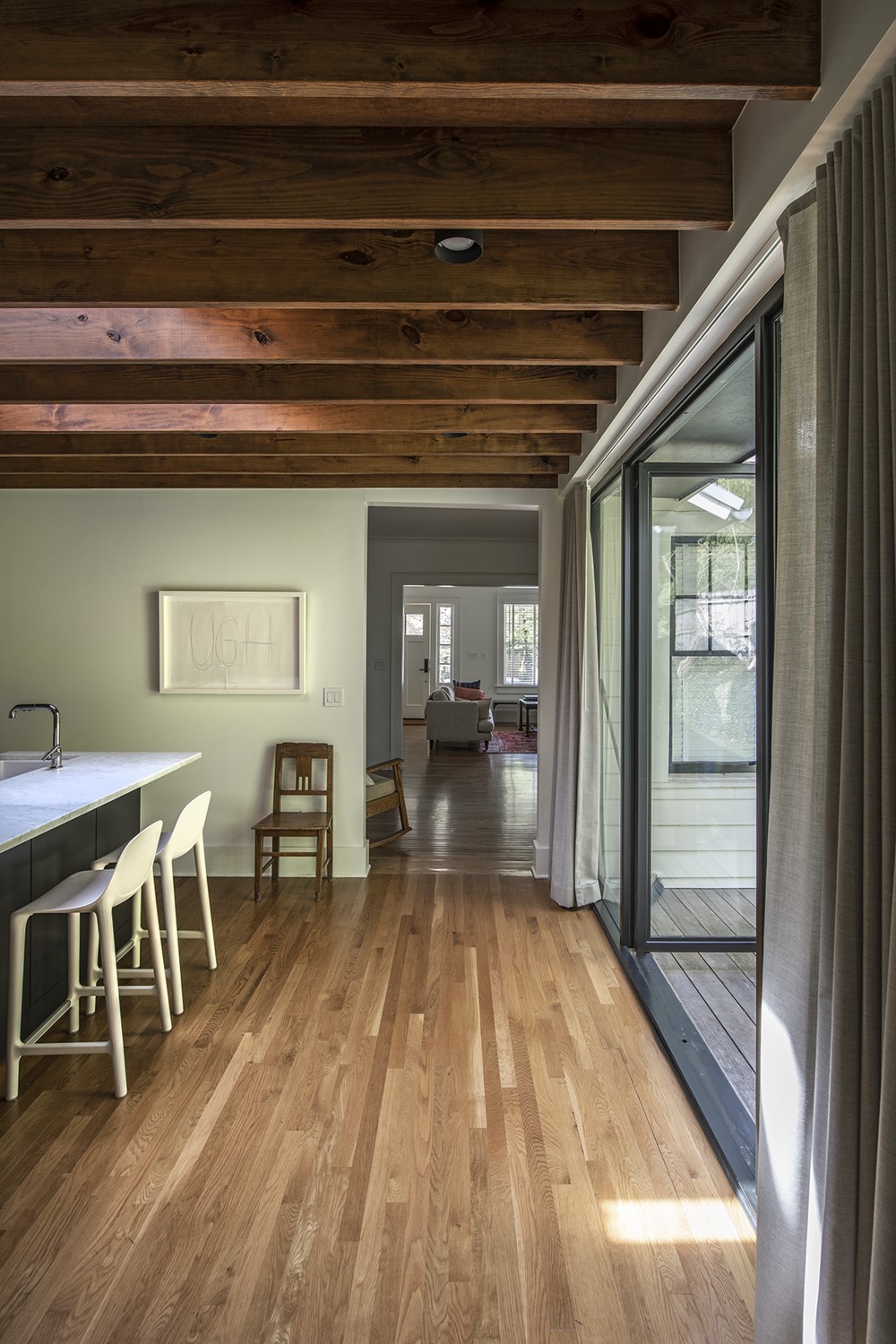The project designed by Point Office Architecture and Design consists of a modest yet thoughtful addition to an existing bungalow in Ormewood Park, integrating the client’s goals of contextually appropriate design with modern elements and abundant natural light. Photography by Fredrik Brauer.
.
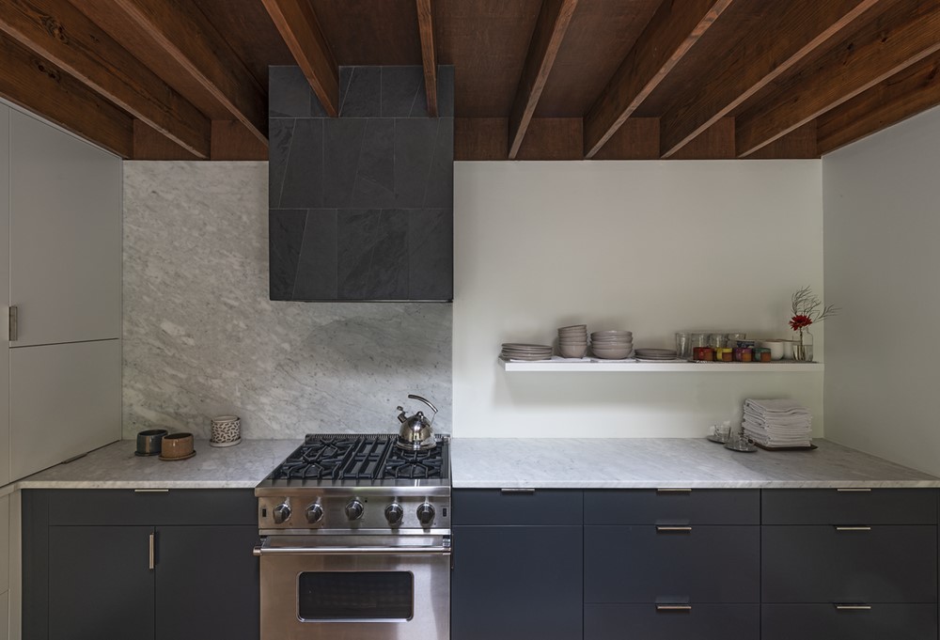
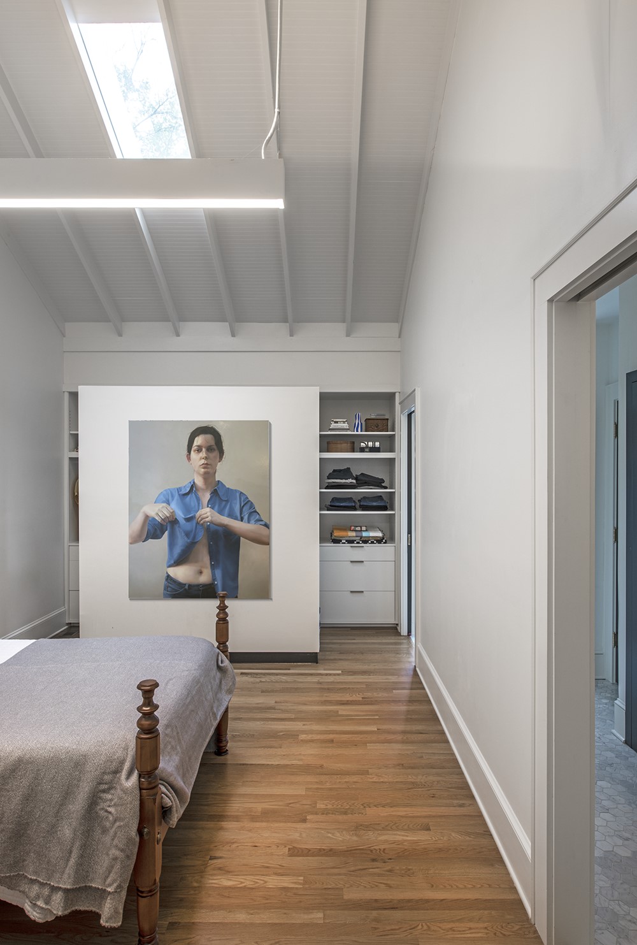
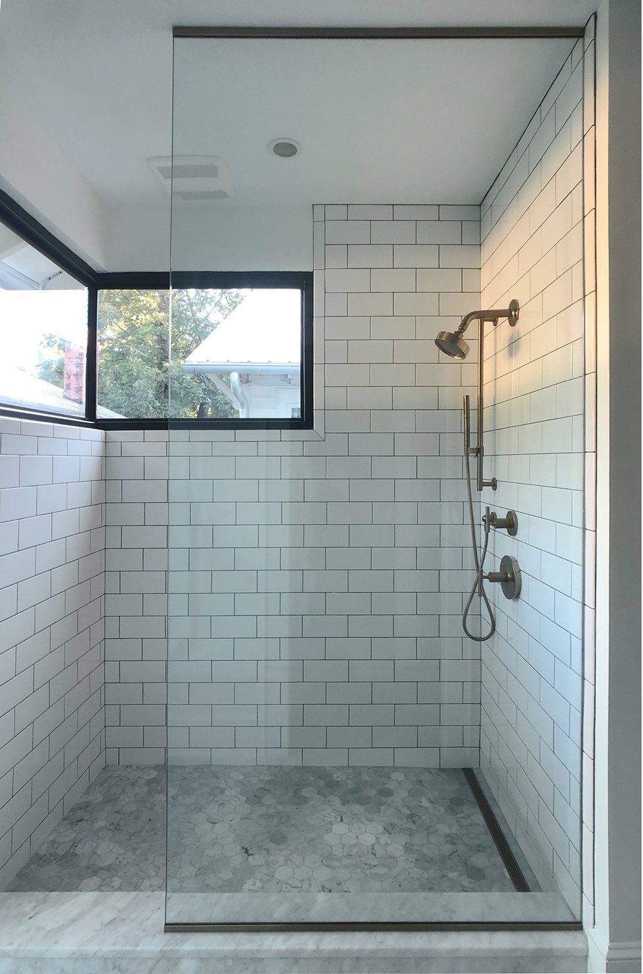
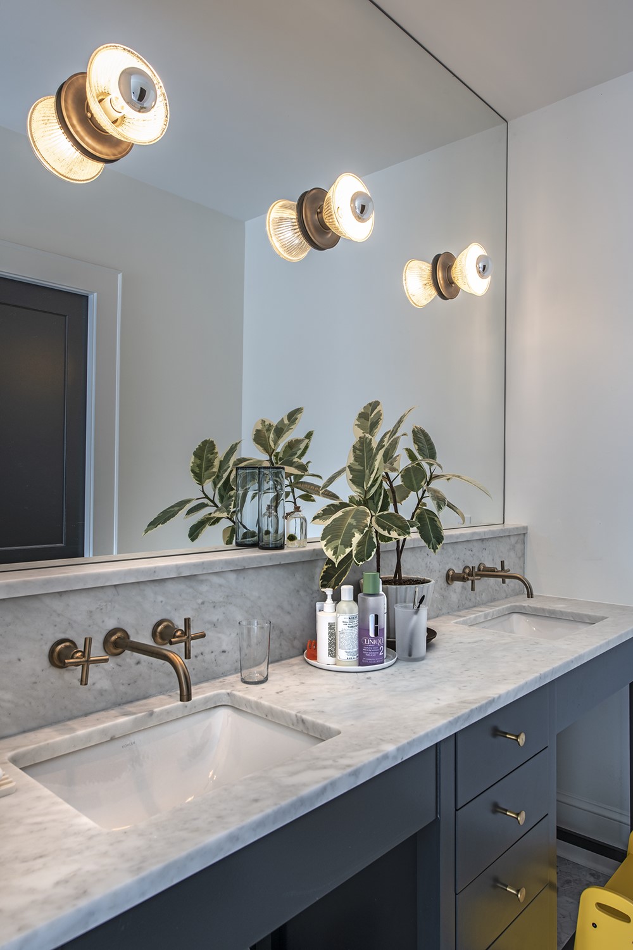

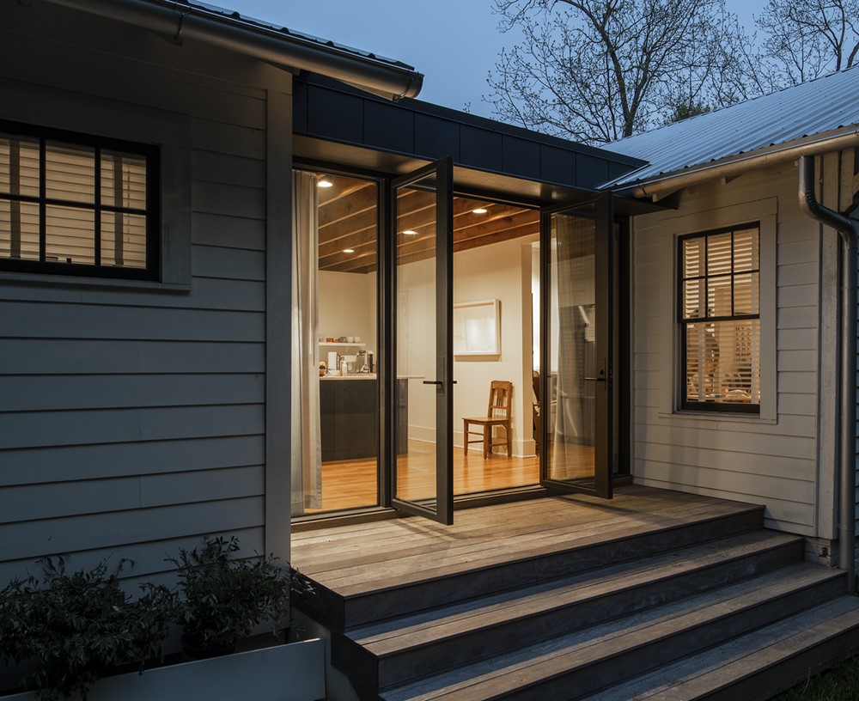
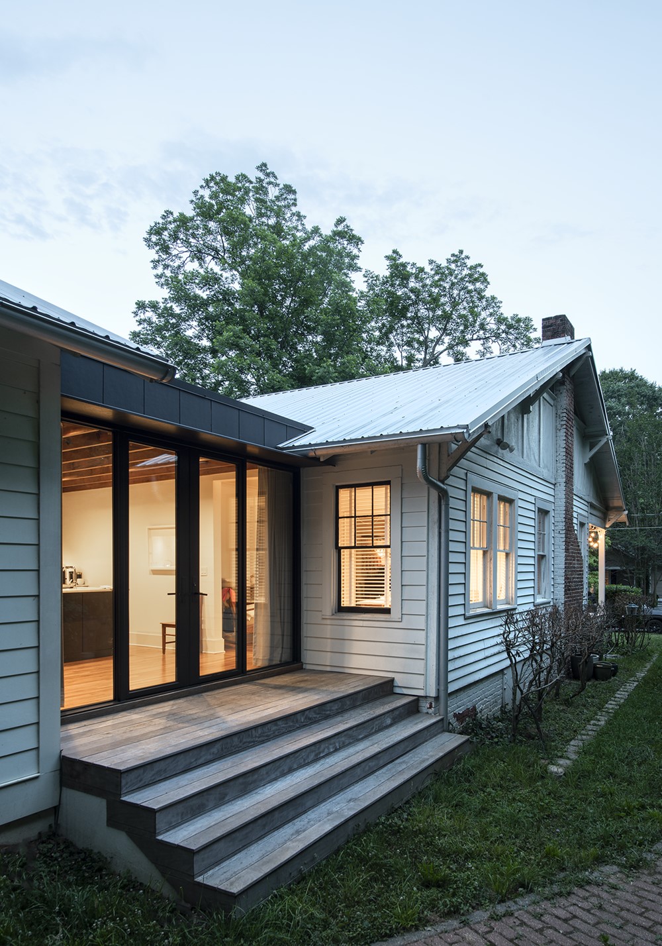
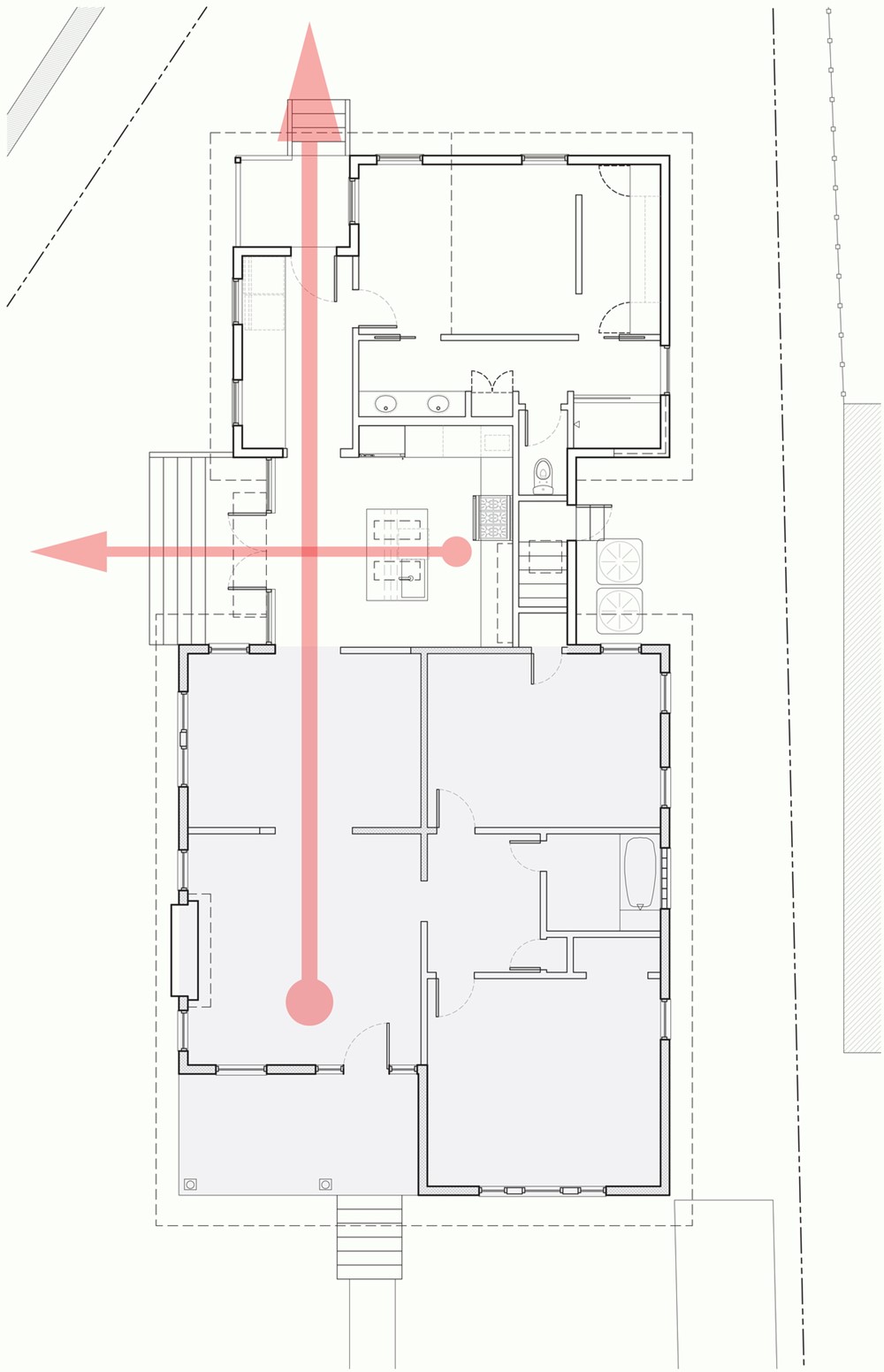
The project required demolition of a previous failing expansion, which was subsequently replaced with new program including a kitchen, utility area, master bedroom, closet, and master bathroom. Reacting to the unique geometries of the site, the addition consists of a rotated volume of similar character to the existing archetypal house form, bridged by a glazed room housing the kitchen, distinguished from the adjoining forms in its design and materiality.
