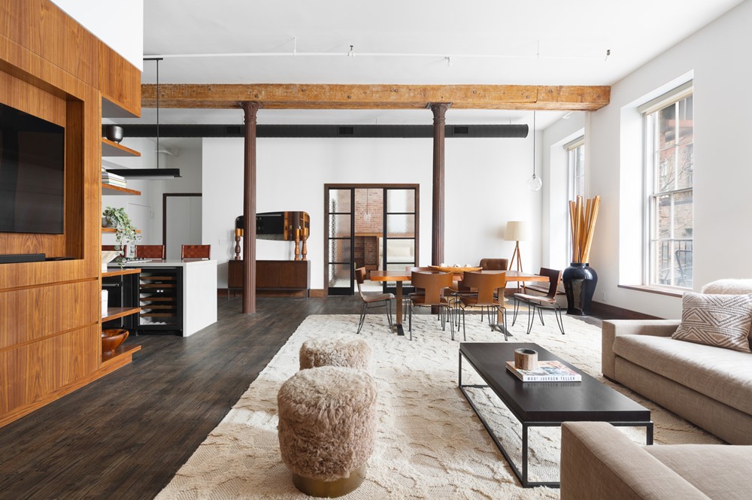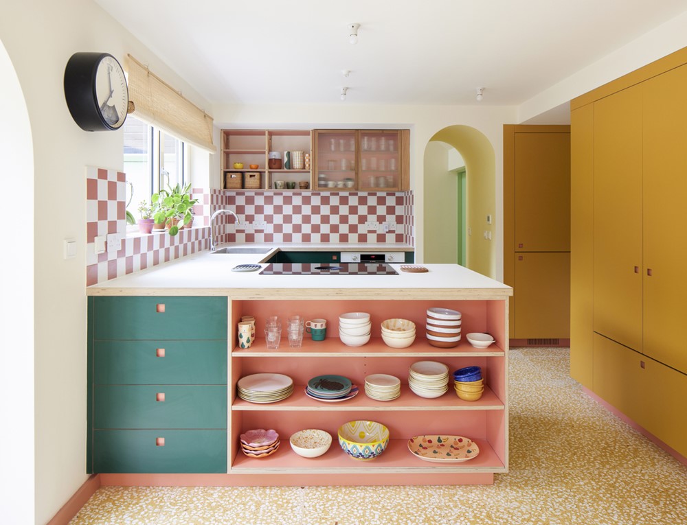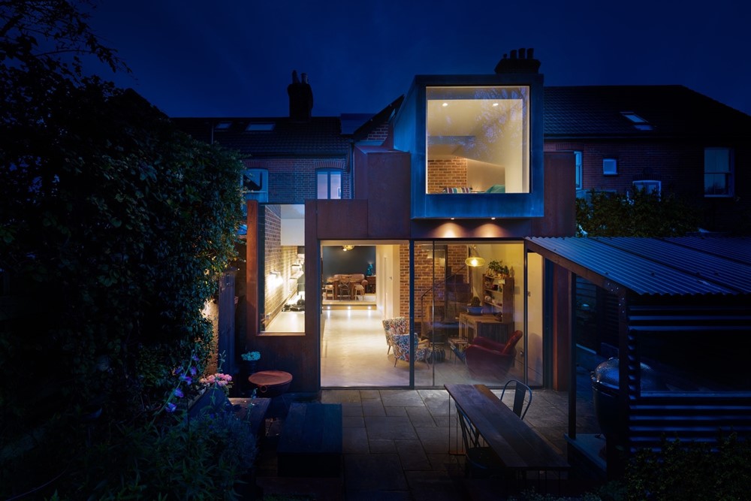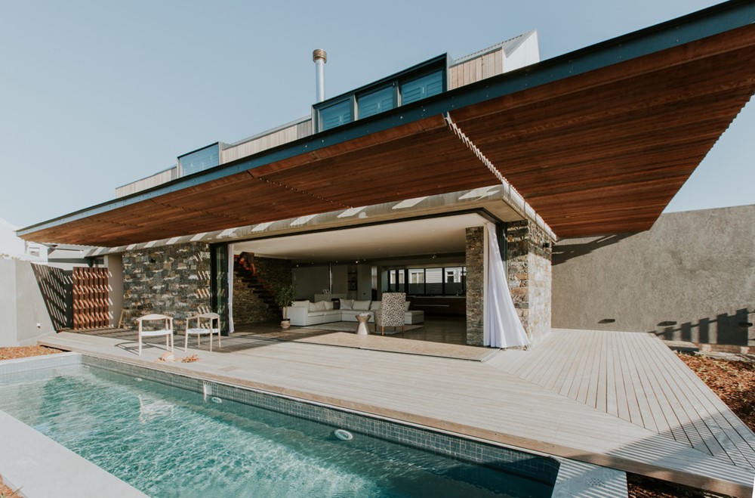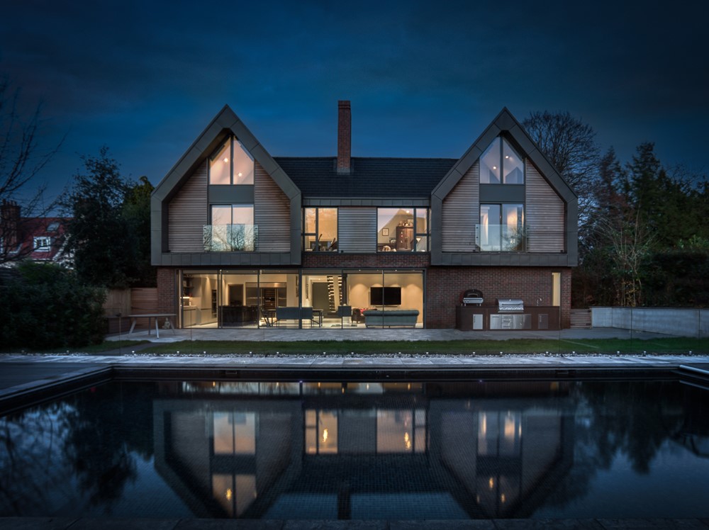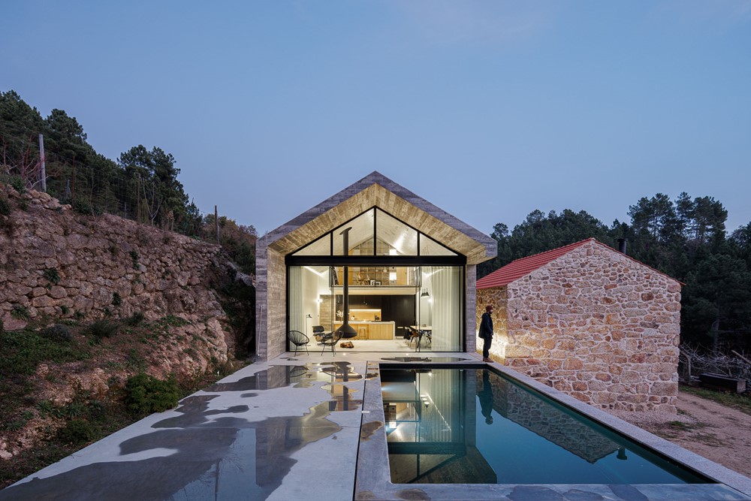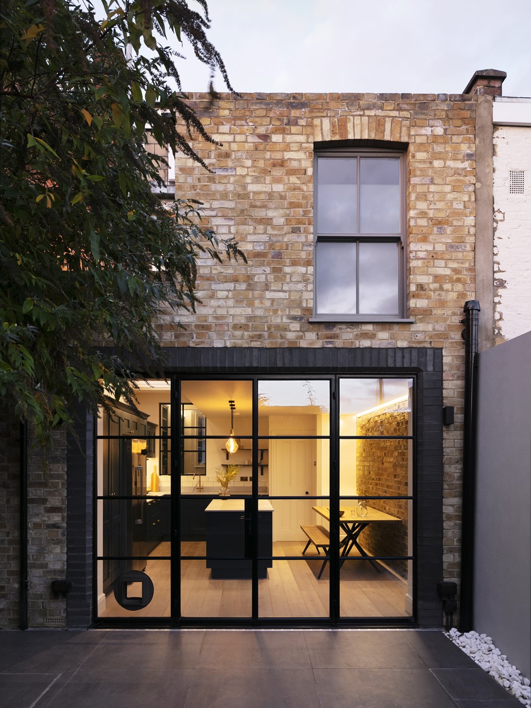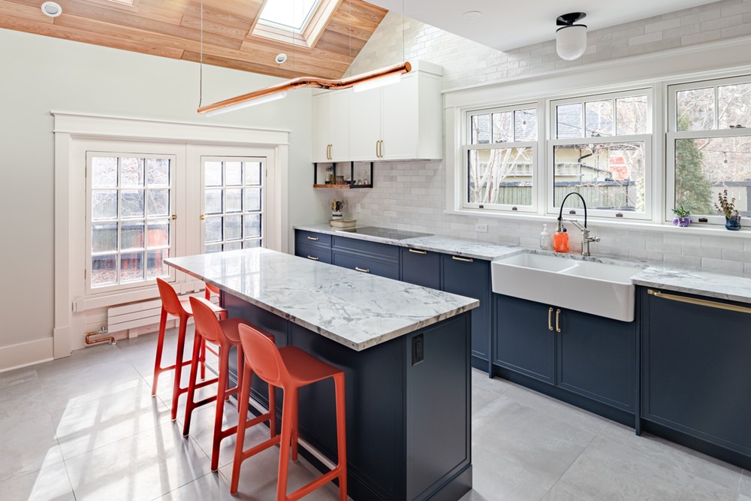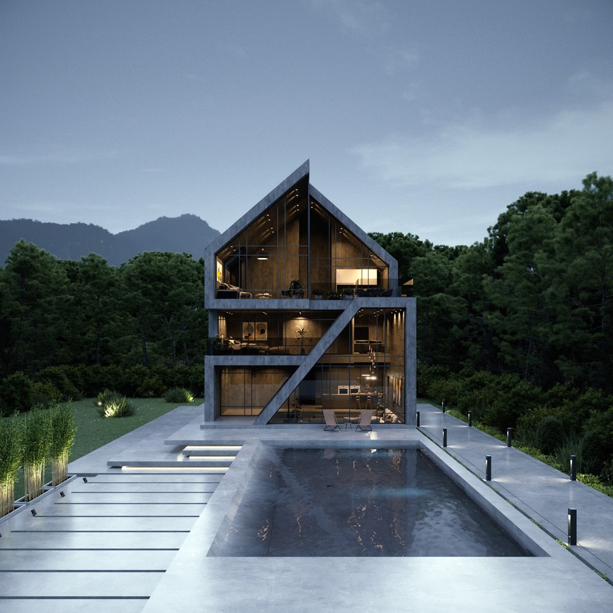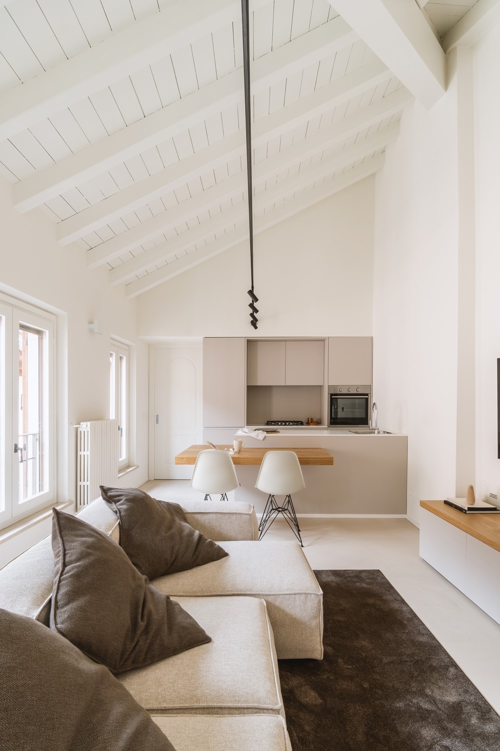Greene Street Loft is a project designed by Kimberly Peck Architect. This client hired us to do a complete facelift of a quintessential Soho loft. The apartment had great bones but presented as very dated. The new design of the space emphasized the features that make an archetypal loft. Mainly, the space was opened and the central timber beam and cast iron columns were exposed, all paint was removed and the materiality emphasized. Photography by ddreps.
.
