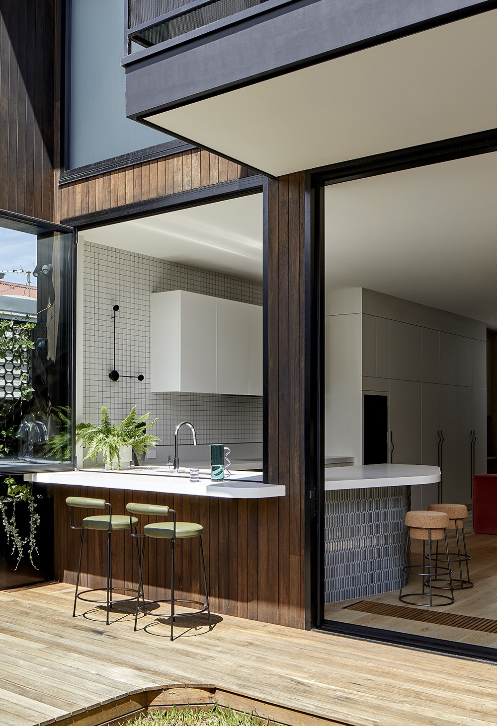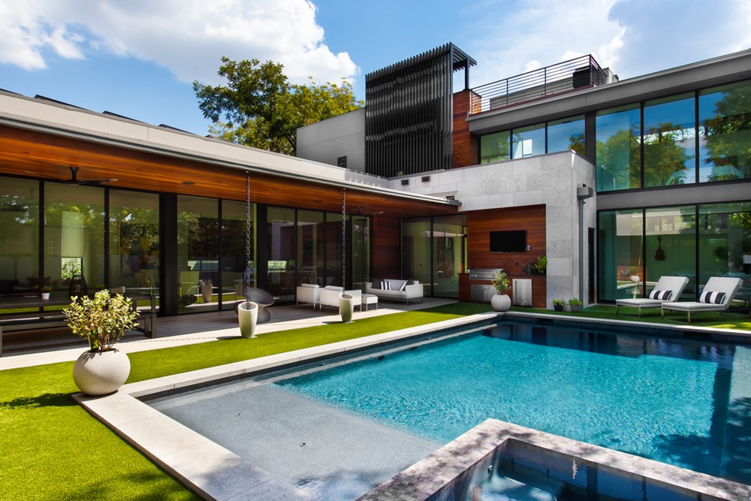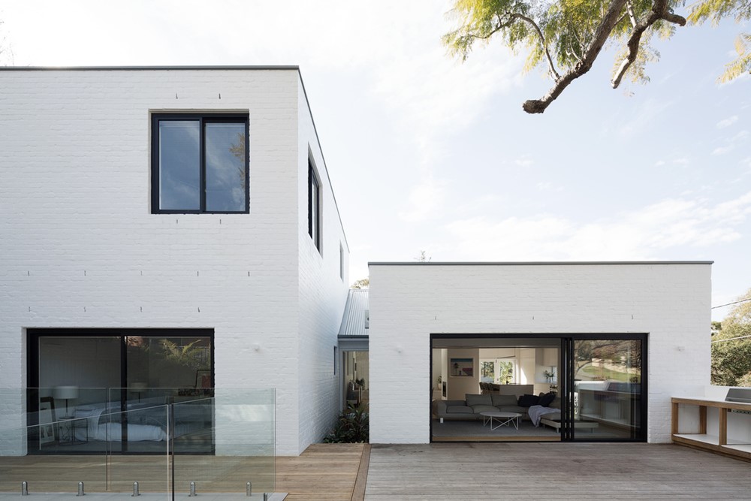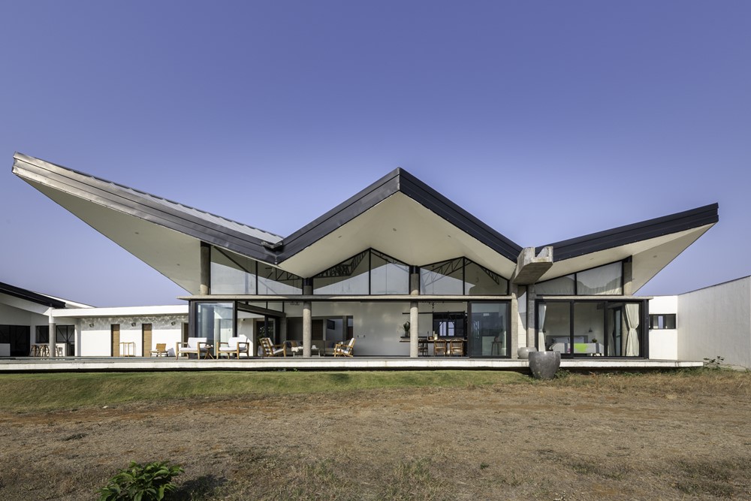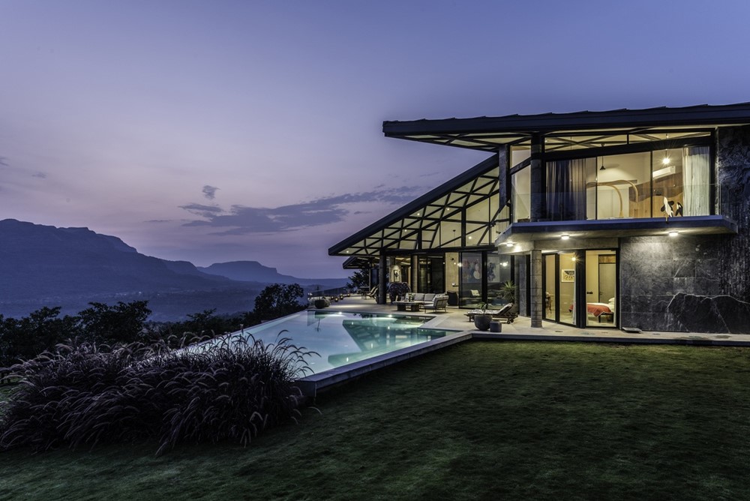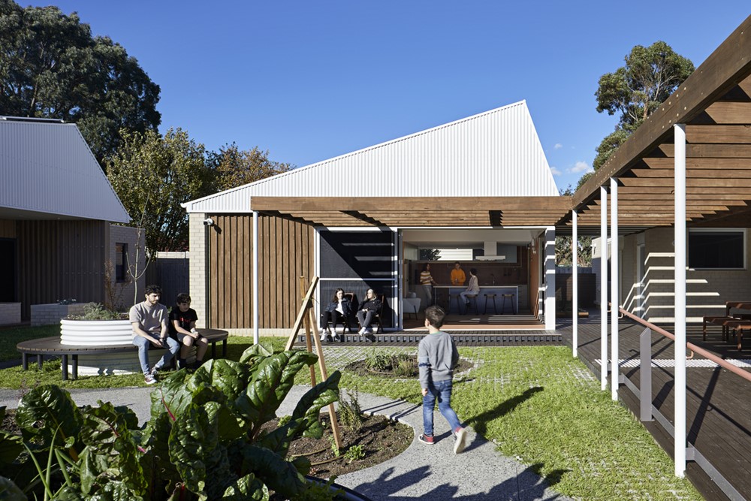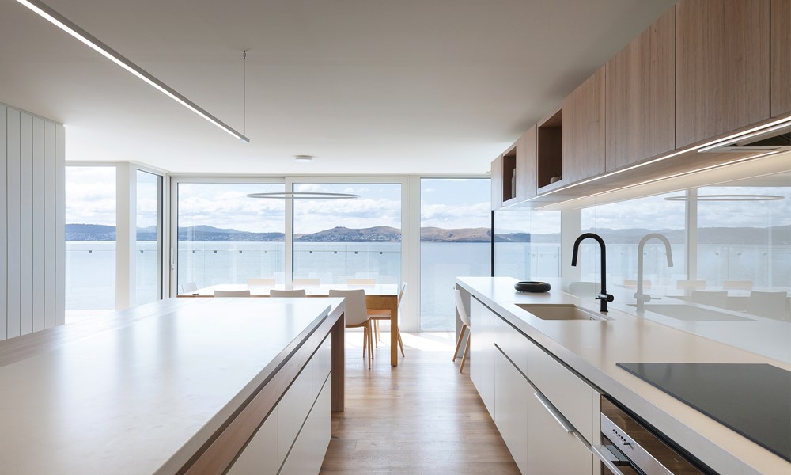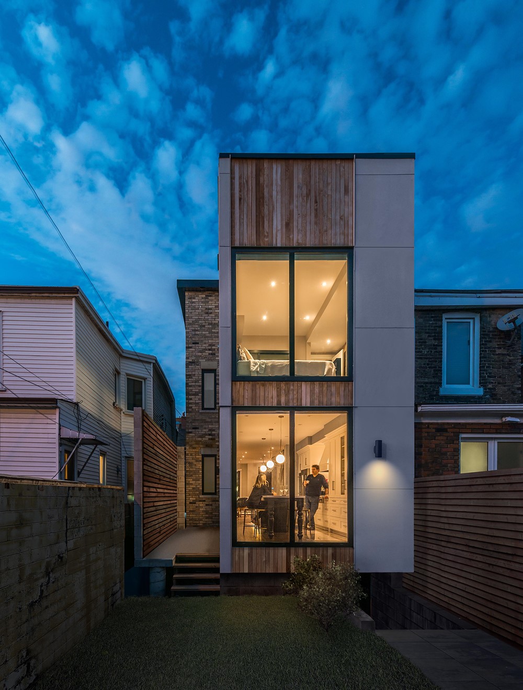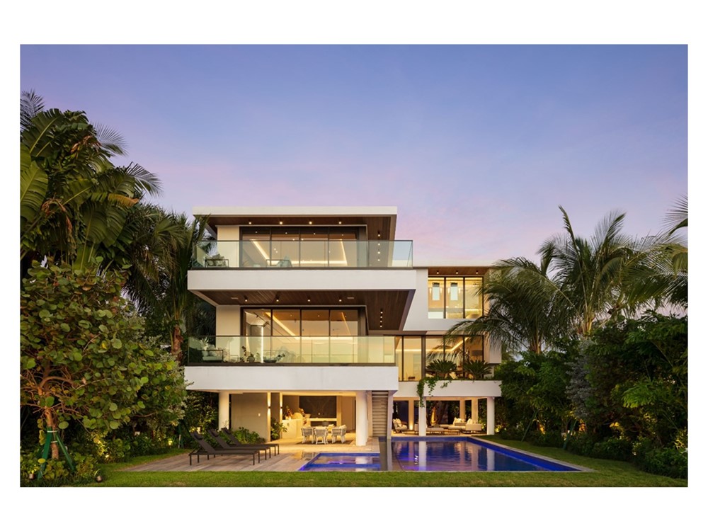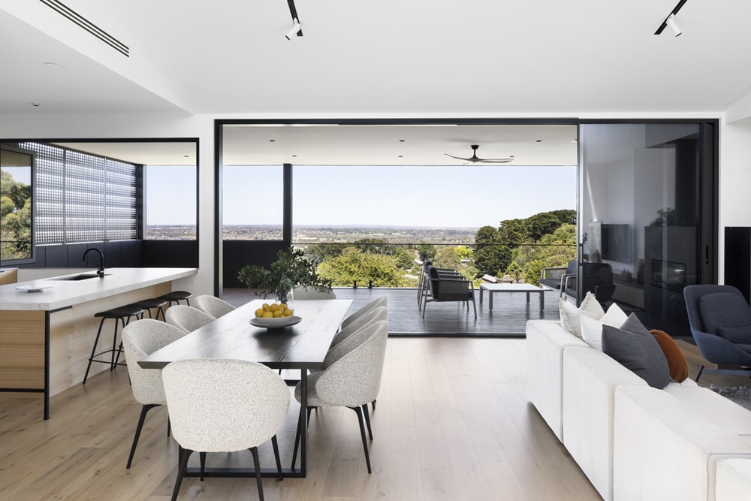Neville Street Residence by Chan Architecture. Located on a small residential site in the bayside suburb of Middle Park, this project sought to renovate and restore a single fronted Victorian terrace house as well as provide additional accommodation to the rear. Due to the heritage status of the existing building this prompted us to design the new works to minimise it’s visibility from the front by setting the rear extension well back from the street. Photography by Dave Kulesza.
.
