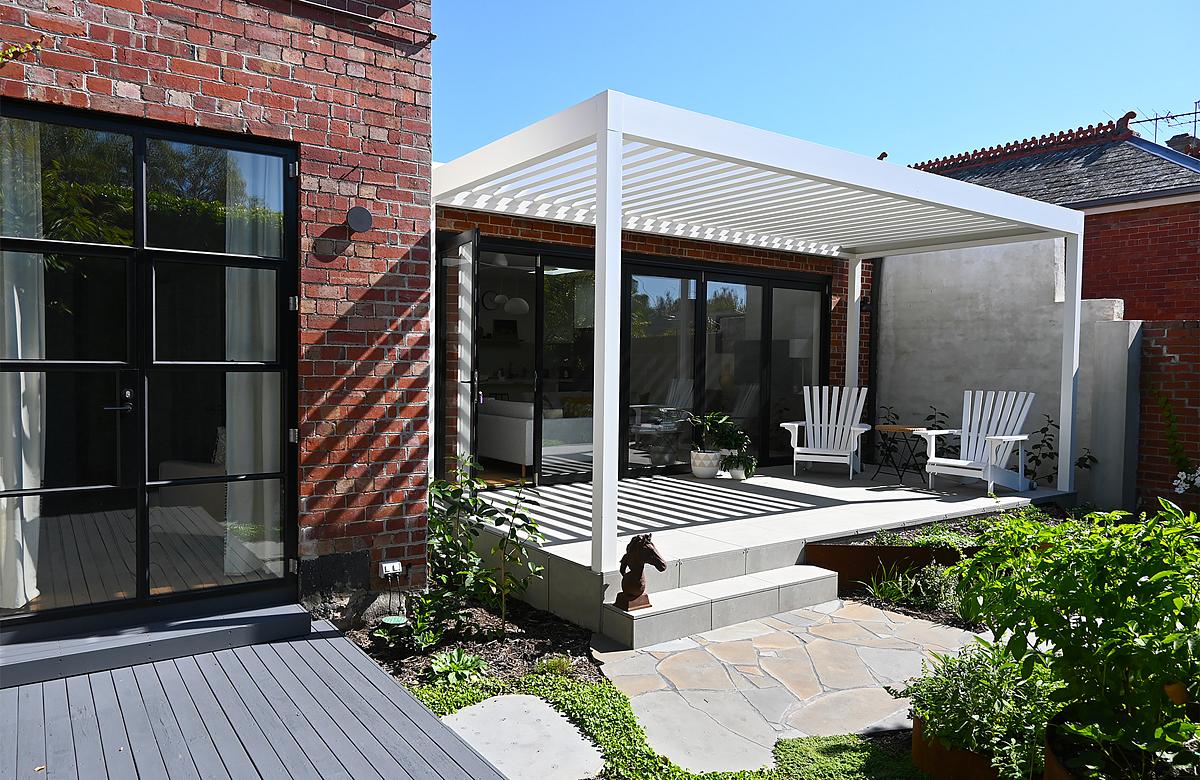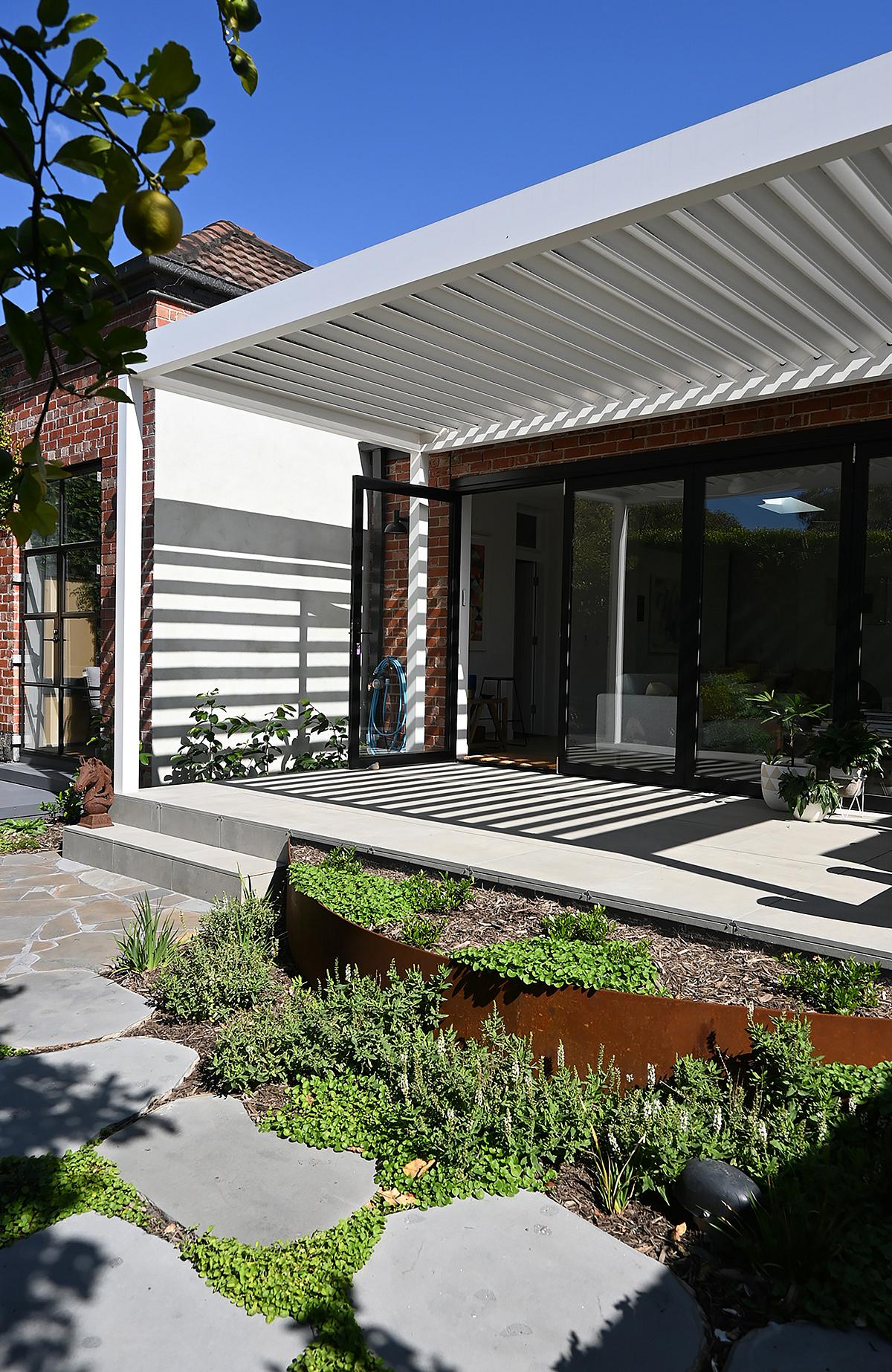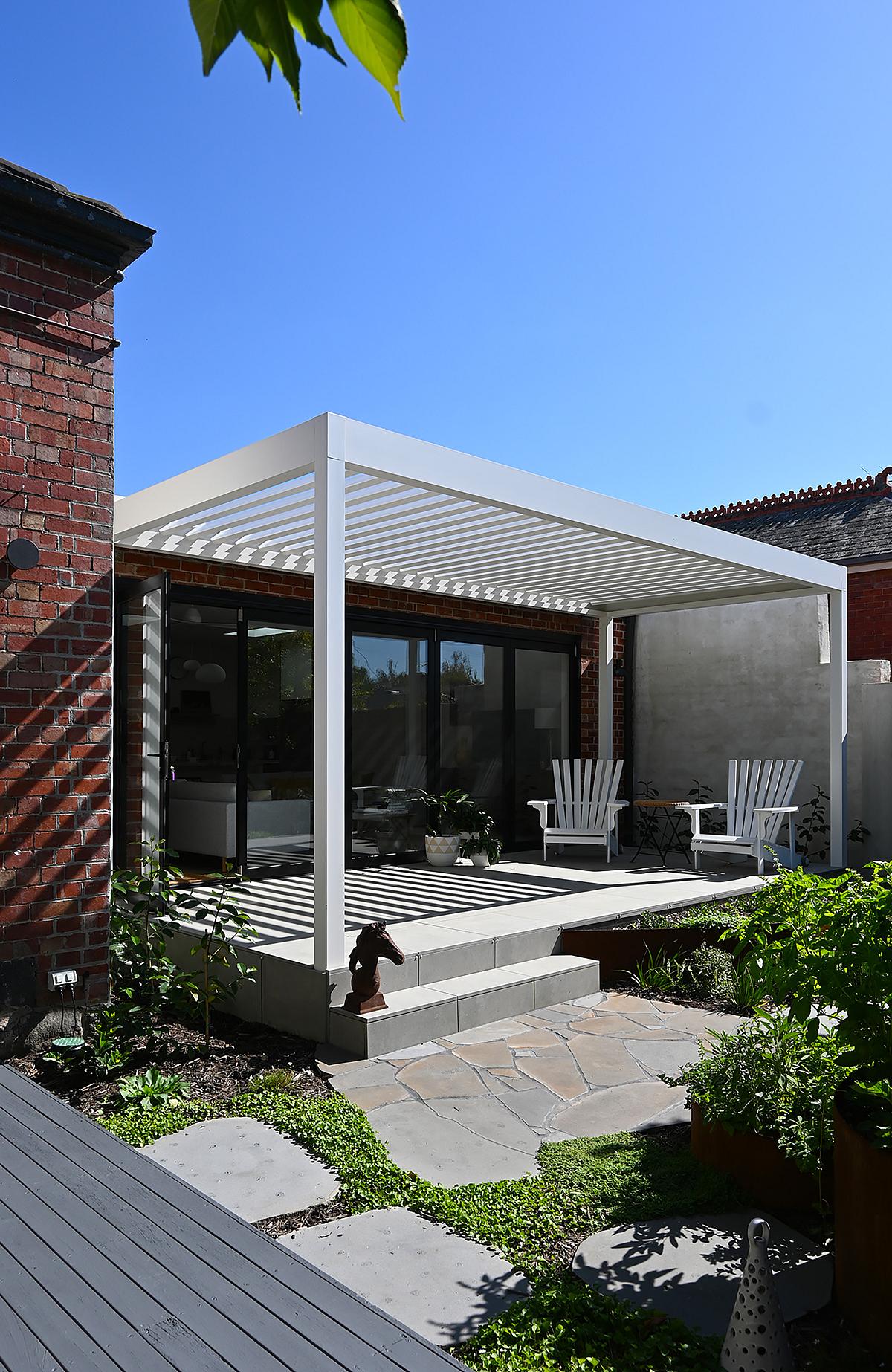Scandi House is a project designed by SG2 design. An existing heritage house in the inner city was due for a major refurbishment of all interiors and includes a rear addition with outdoor living areas. Photography by SG2 design.
.
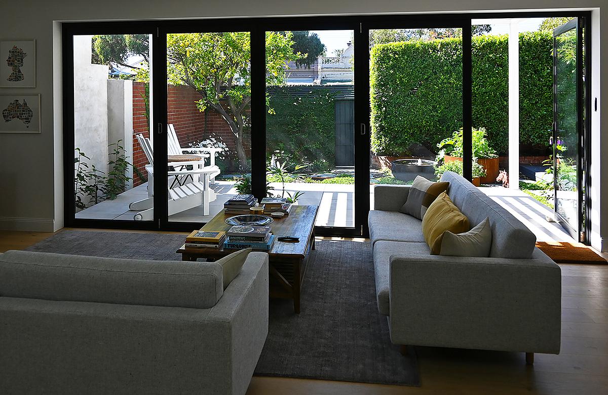
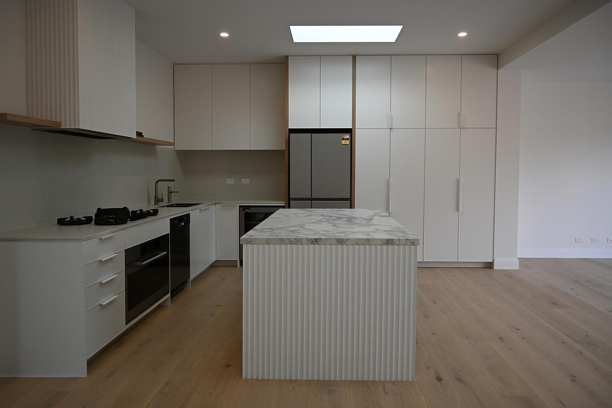
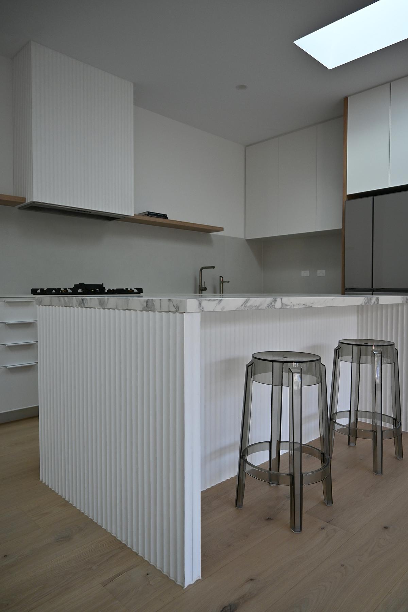
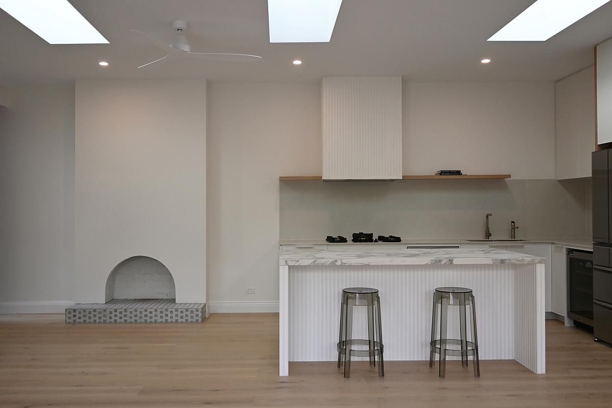
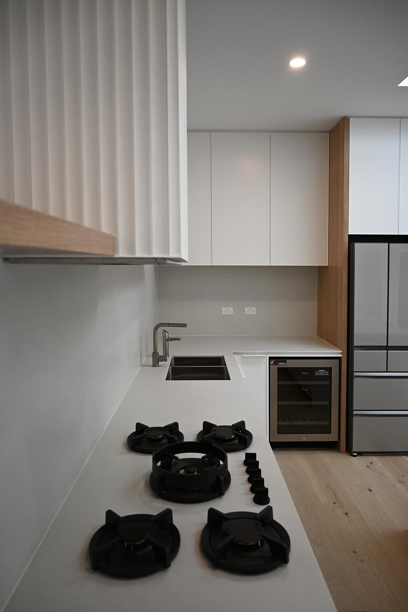
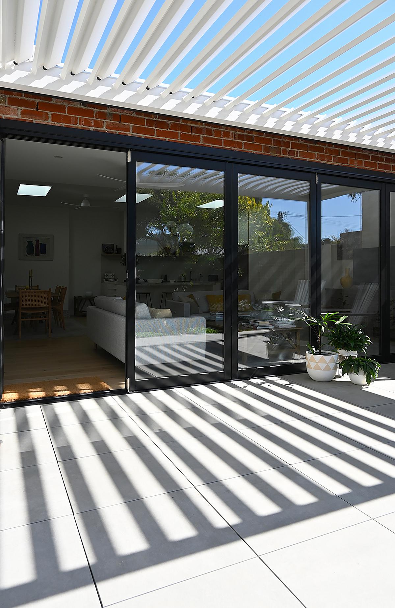
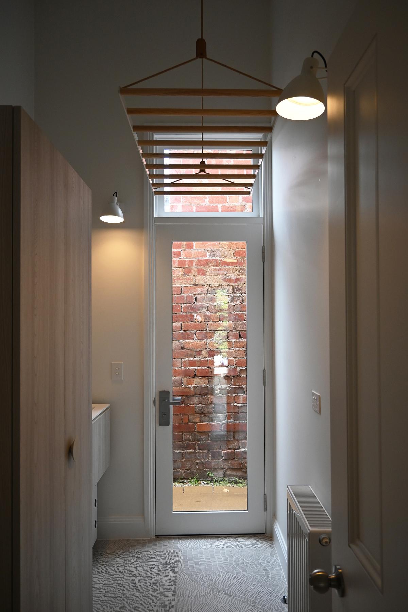
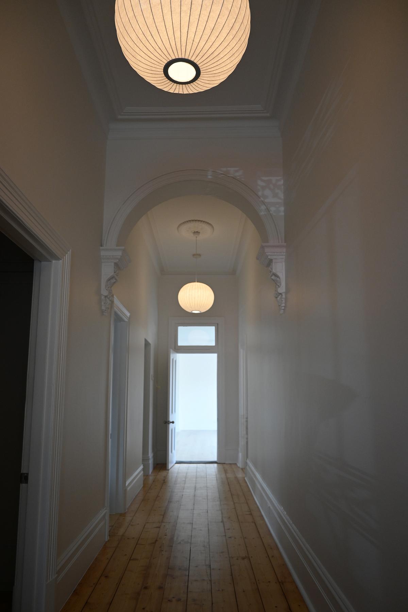
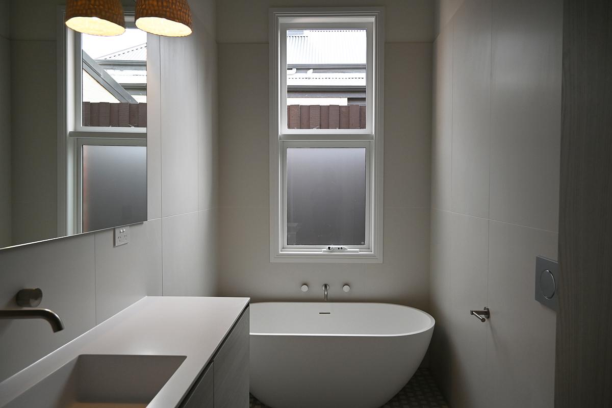
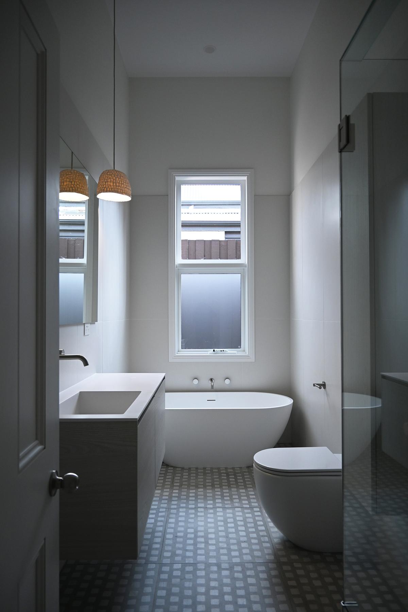
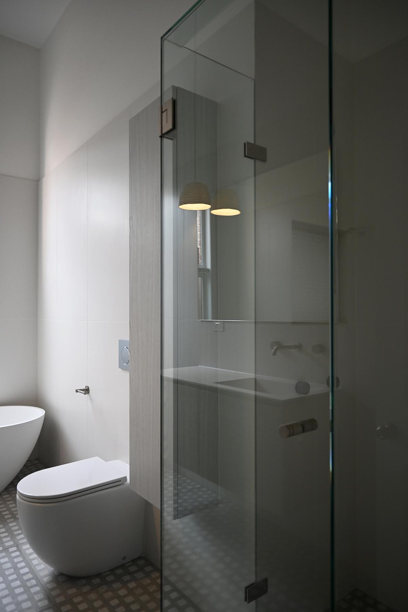
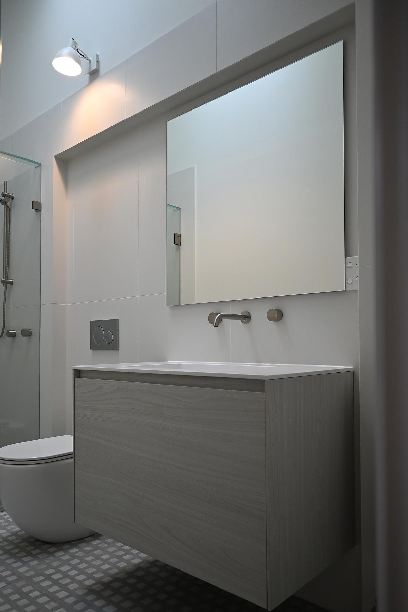
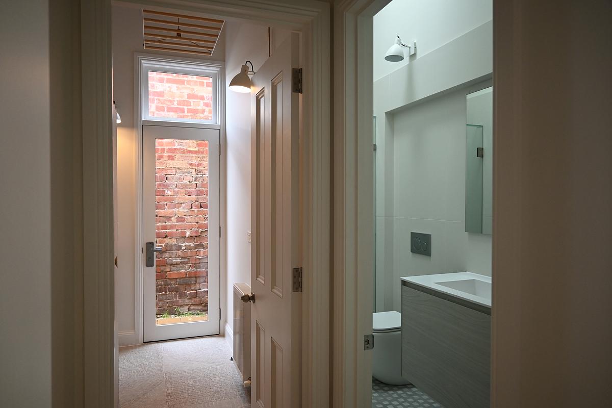
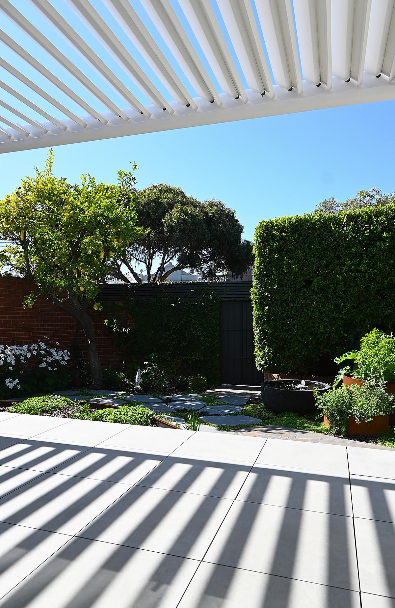
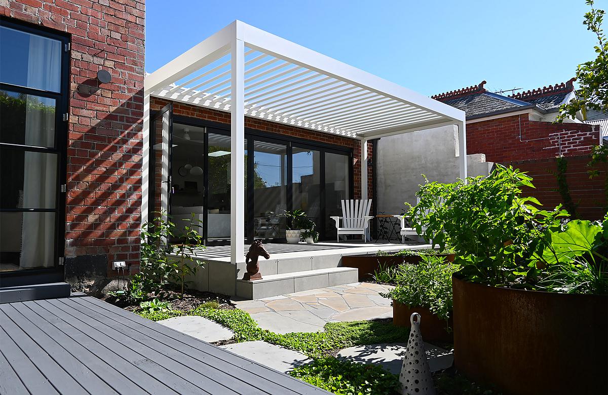
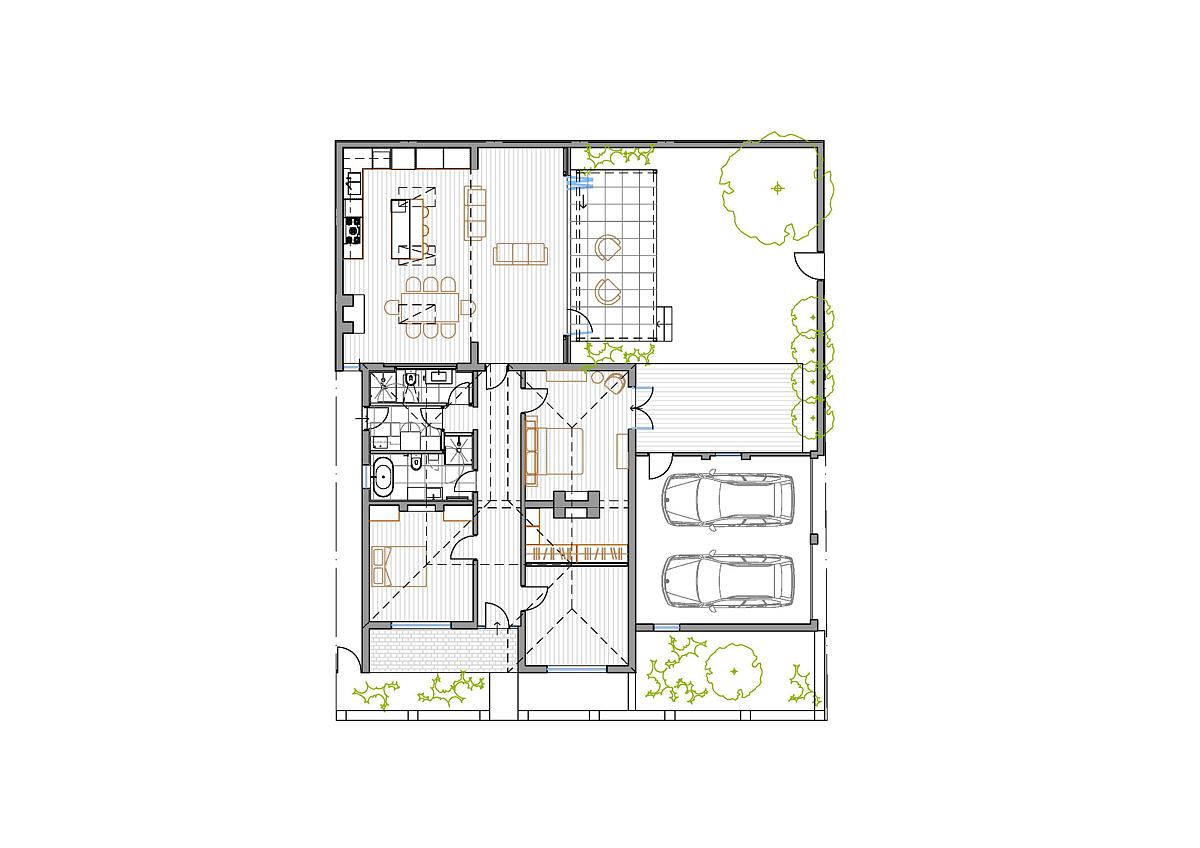
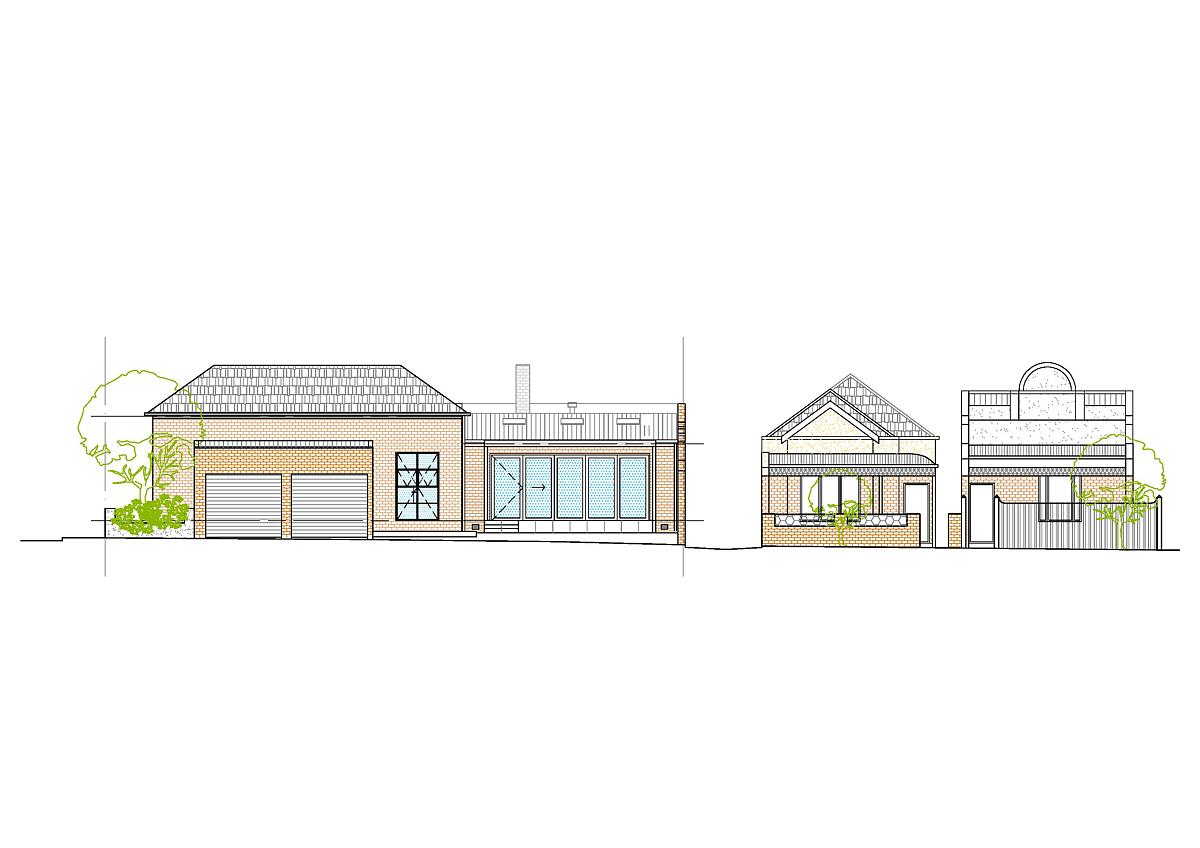
The secluded corner site provided the perfect canvas to create new open plan living areas at the rear of the house, which extend out onto a new raised terrace area that is partly enclosed by a contemporary operable louvre pergola. The alteration works include new bathroom, laundry and kitchen areas that are finished with bespoke European fittings and fixtures. New bi-fold doors and operable skylights will introduce ample light and ventilation to previously darkened living areas.
The proposed new additions use existing red bricks, recycled from demolished areas and energy efficiency levels will be enhanced by the inclusion of double glazing and insulation throughout.
A new pergola will provide shelter from harsh sun and rain, while creating an ambient play of light and shadows within.
