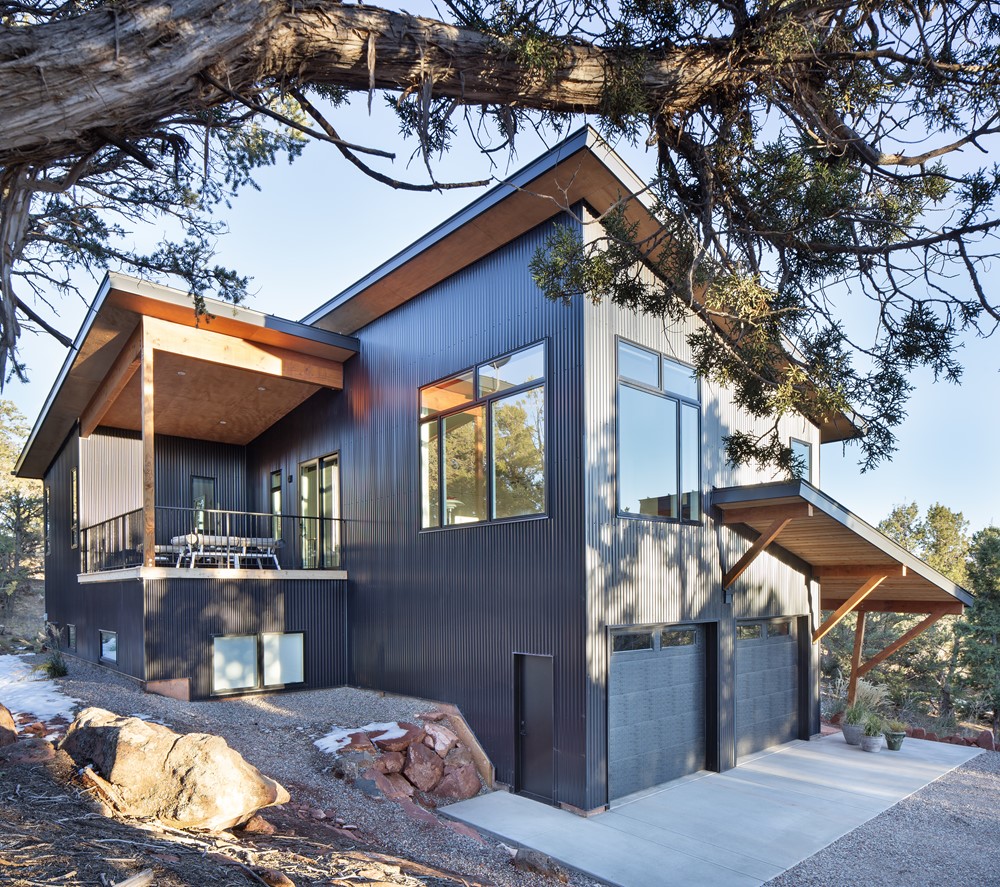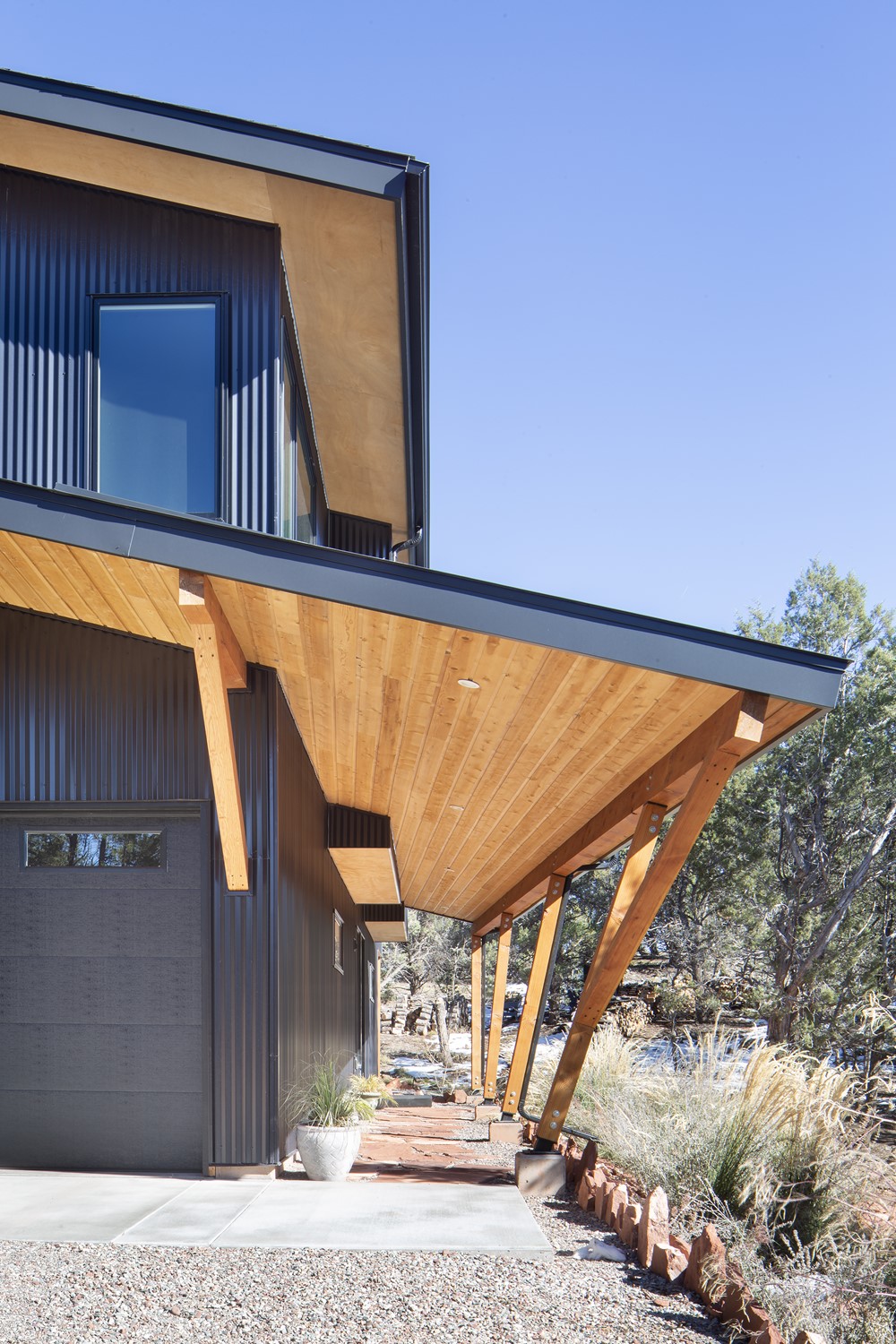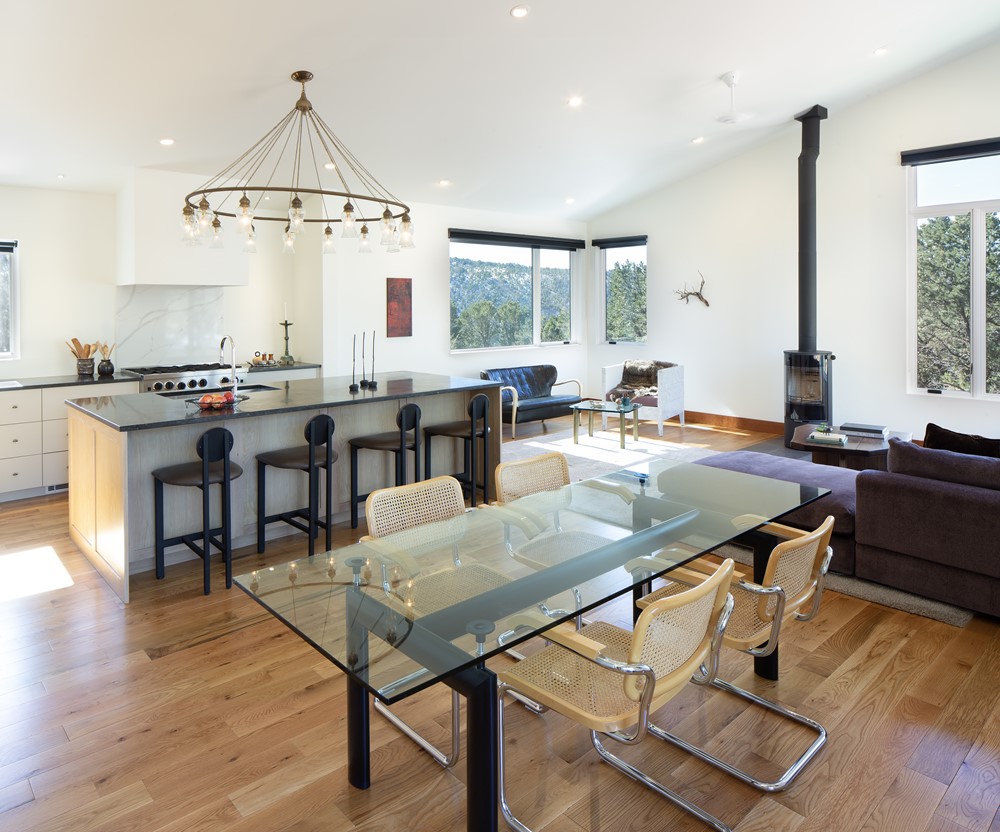Shadow Box by Jess Pedersen Architecture Inc. In designing a custom home, the architect and client bring something unique to the process and outcome. This relationship is most effective when the architect listens and understands the client’s needs and vice versa to translate into the final design. What was unique about this design and ultimate build was that the clients came to Pedersen Architecture with an interior design and construction background. P.A. took the approach of assisting the clients in designing their dream home as an architectural facilitator. Photography by Brent Moss Photography.
.
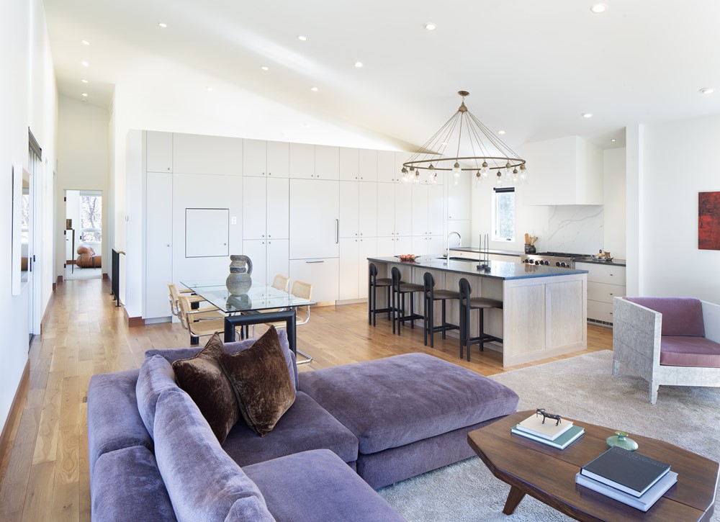
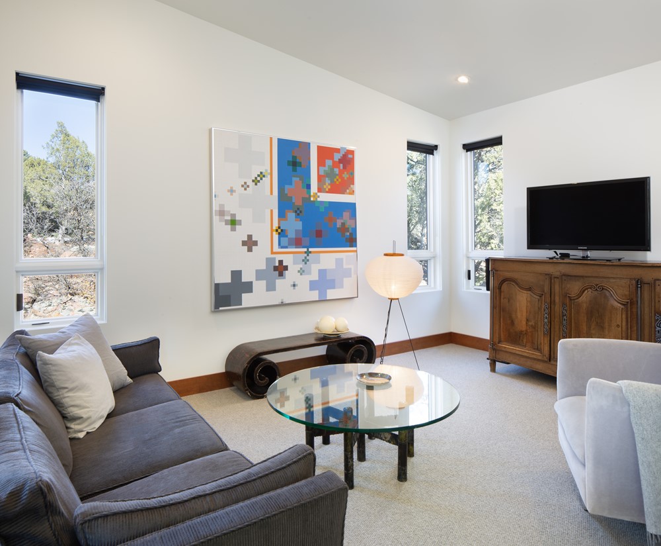
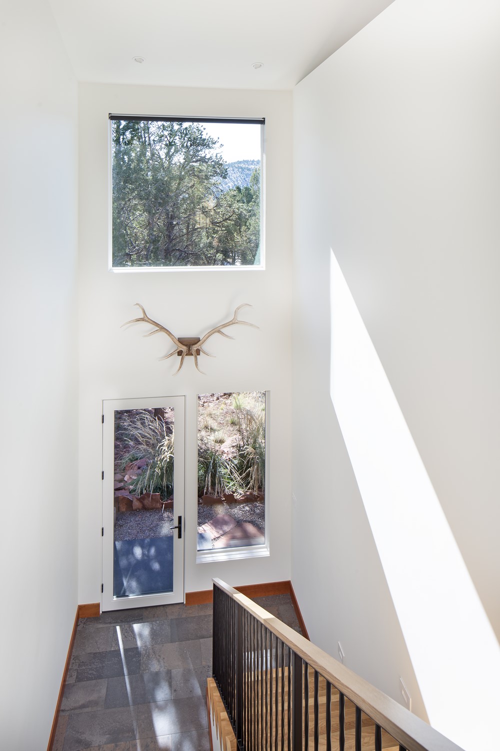
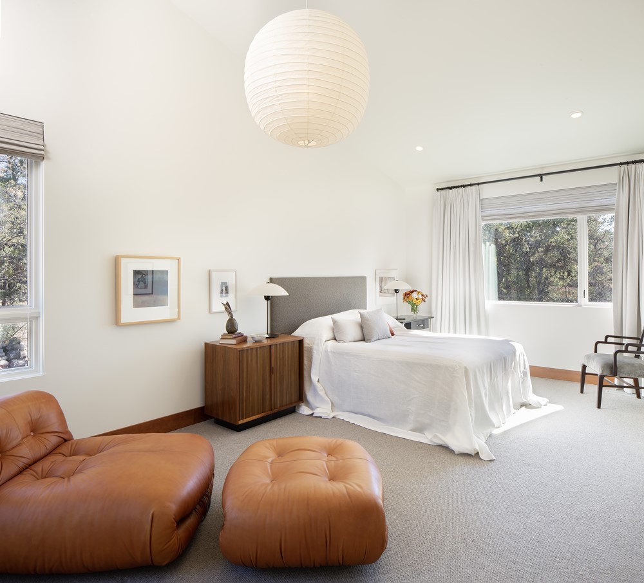
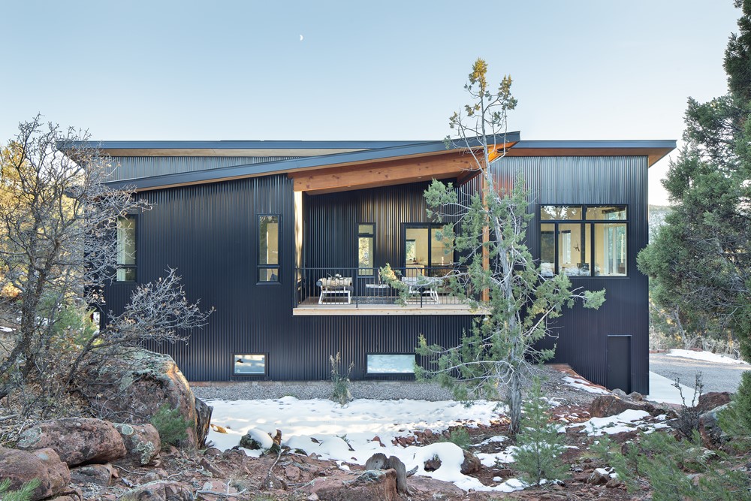
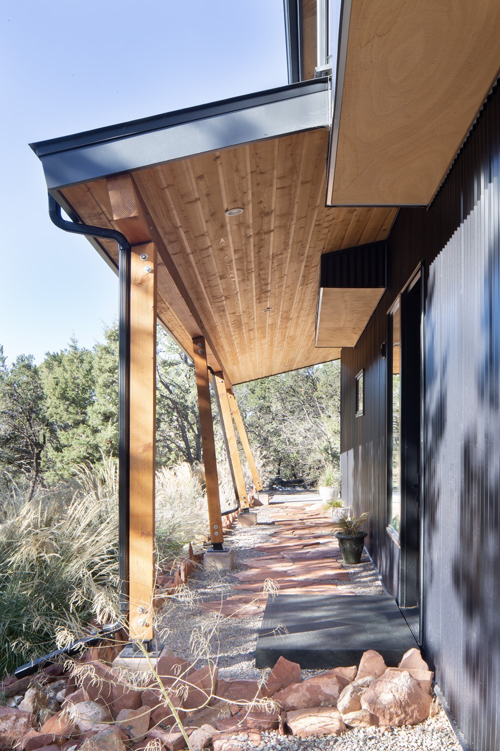
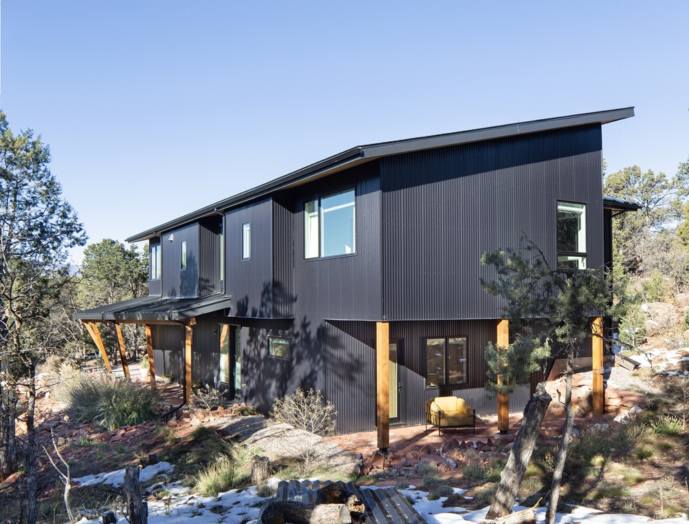
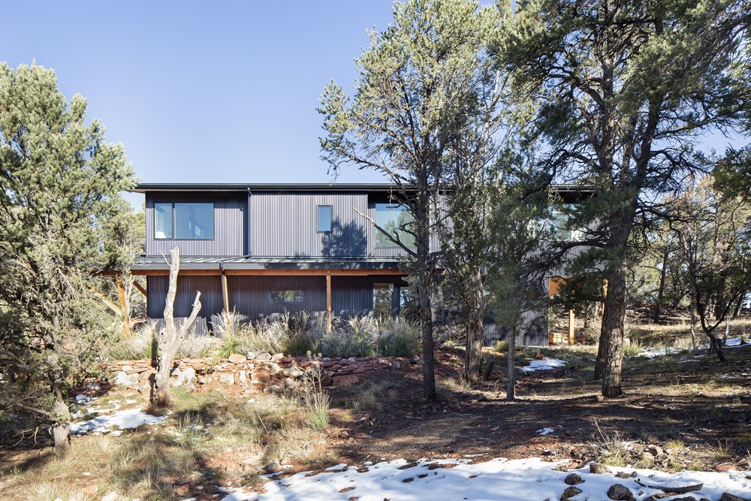
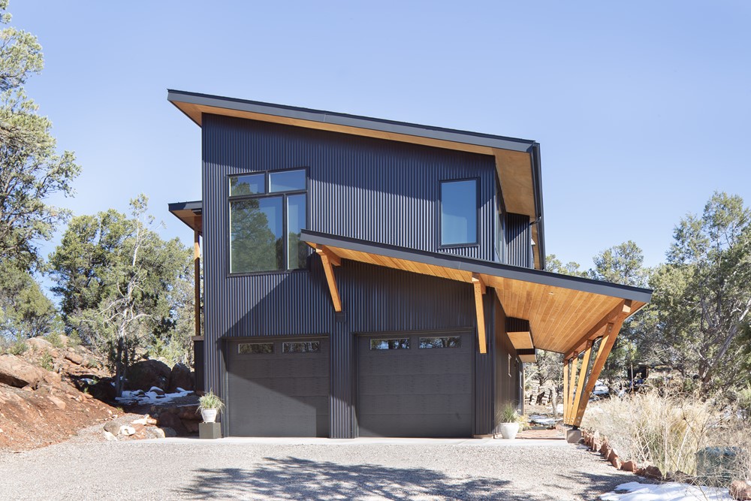
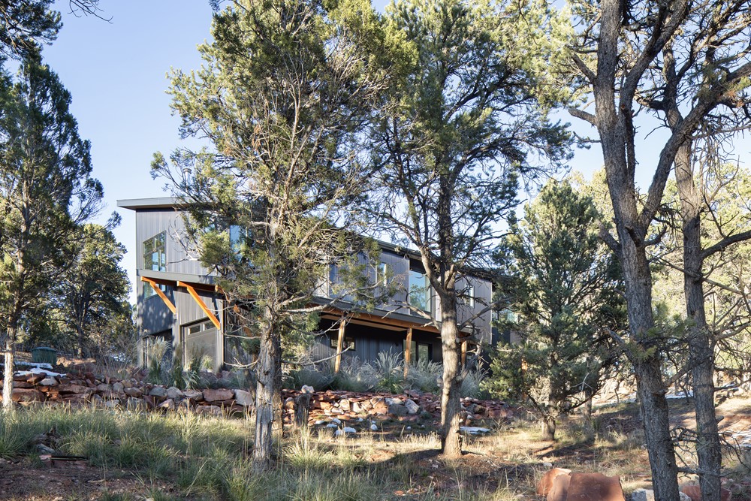
This 2585 sq ft house is situated at the top of a steep cedar & juniper-covered hillside. The upper-level houses the living, kitchen, dining area, and master suite, allowing the residents to peer through the tree canopy with glimpses of a sea of mountains on the horizon. The lower level has a garage, laundry room, bathroom, and two bedrooms serving as their studio/ office space. The house is clad in stunning black corrugated metal siding, allowing maintenance-free and fire-resistant living.
Architecture Firm: Jess Pedersen Architecture Inc.
Principal Architect: Jess Pedersen
Design Team: Owner, Architect, General Contractor
Collaborators: Owner, Architect, General Contractor
Interior Design: Shelia Poulsen
General Contractor: Harry Mayer Construction
Supervision: David Schuler
Structural Engineer: Ernest Kollar Engineers Inc.
Project Location: Carbondale, Colorado USA
Built Area: 992 sq m / 3255 sq ft
Site Area: 61,471 sq m / 15.19 ac
Design Year: 2019
Completion Year: 2020
Landscape: Owner
Tools Used: Autocad & Sketchup
Construction: wood framing
Materials: Corrugated Metal Siding, Timber Post & Beams, Asphalt Shingle Roof
Status: Built
Typology: Custom Residence
Living Space: 2585 sq ft -3 bedroom, two bath
Garage: 670 sq ft
