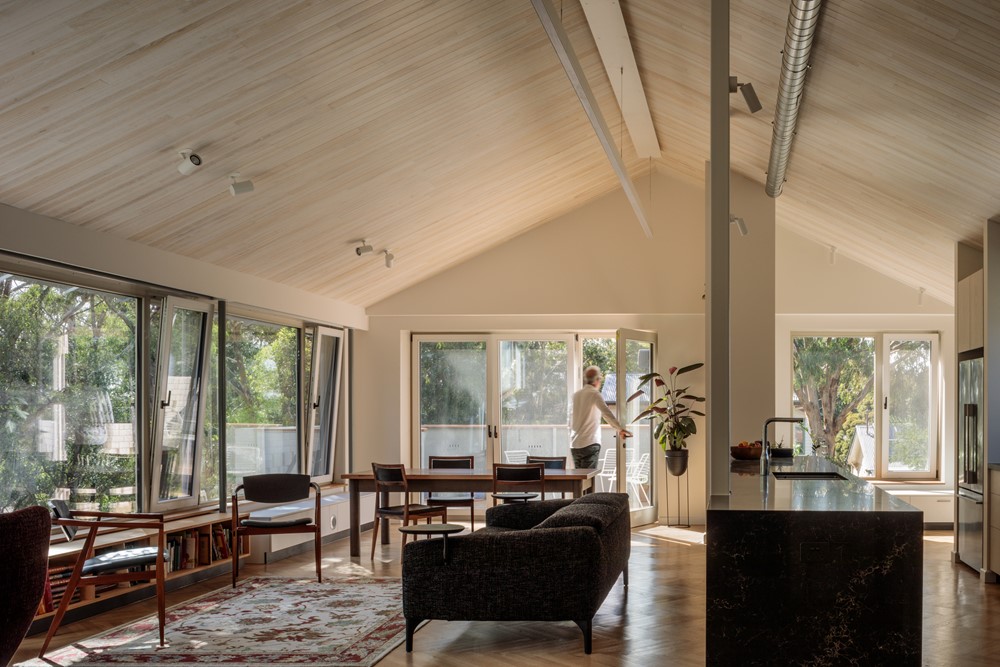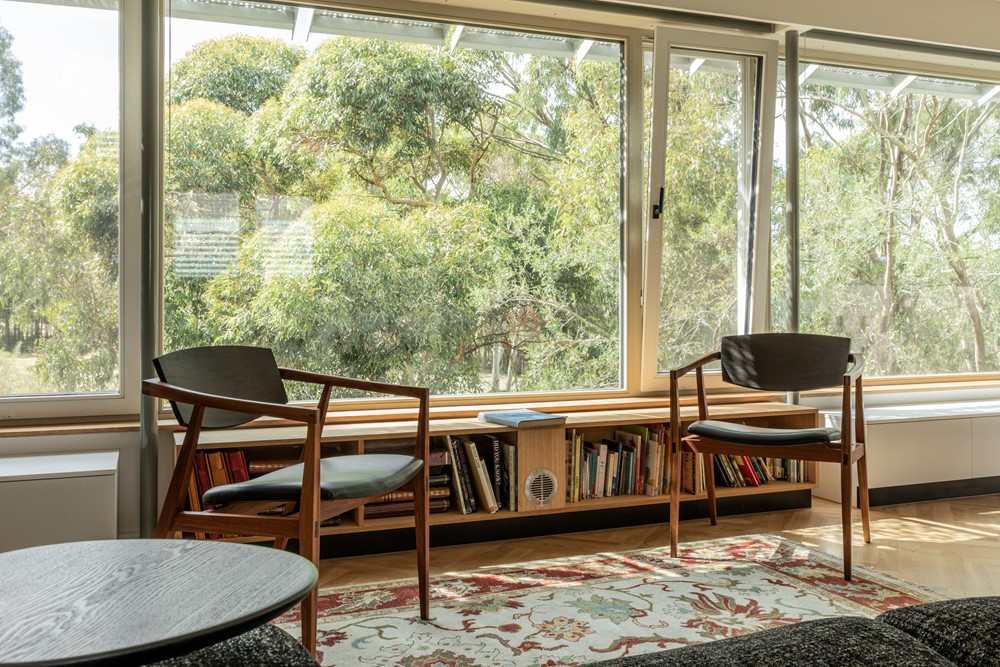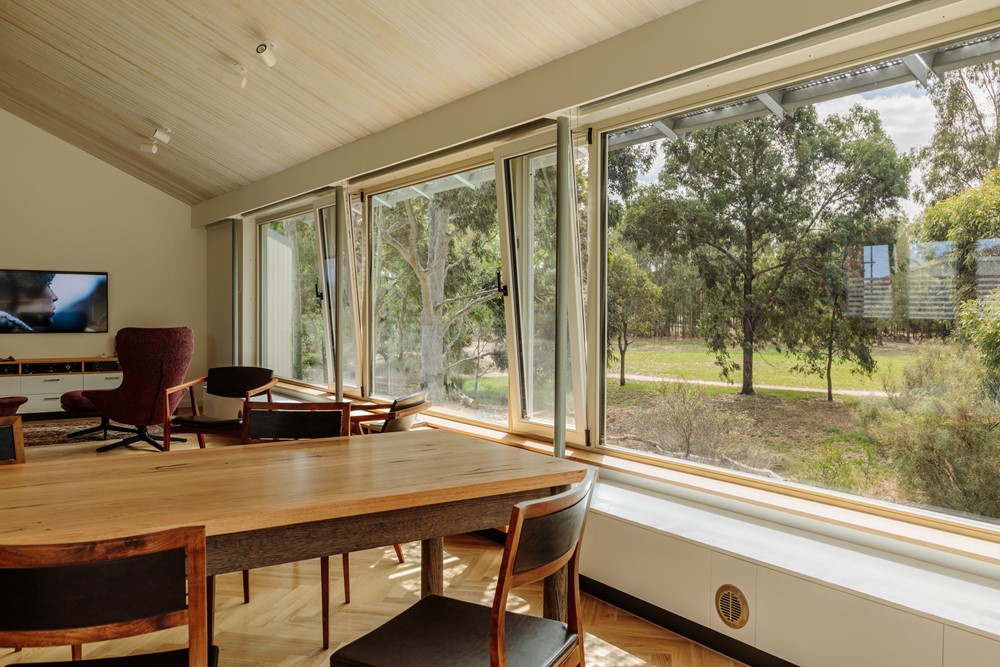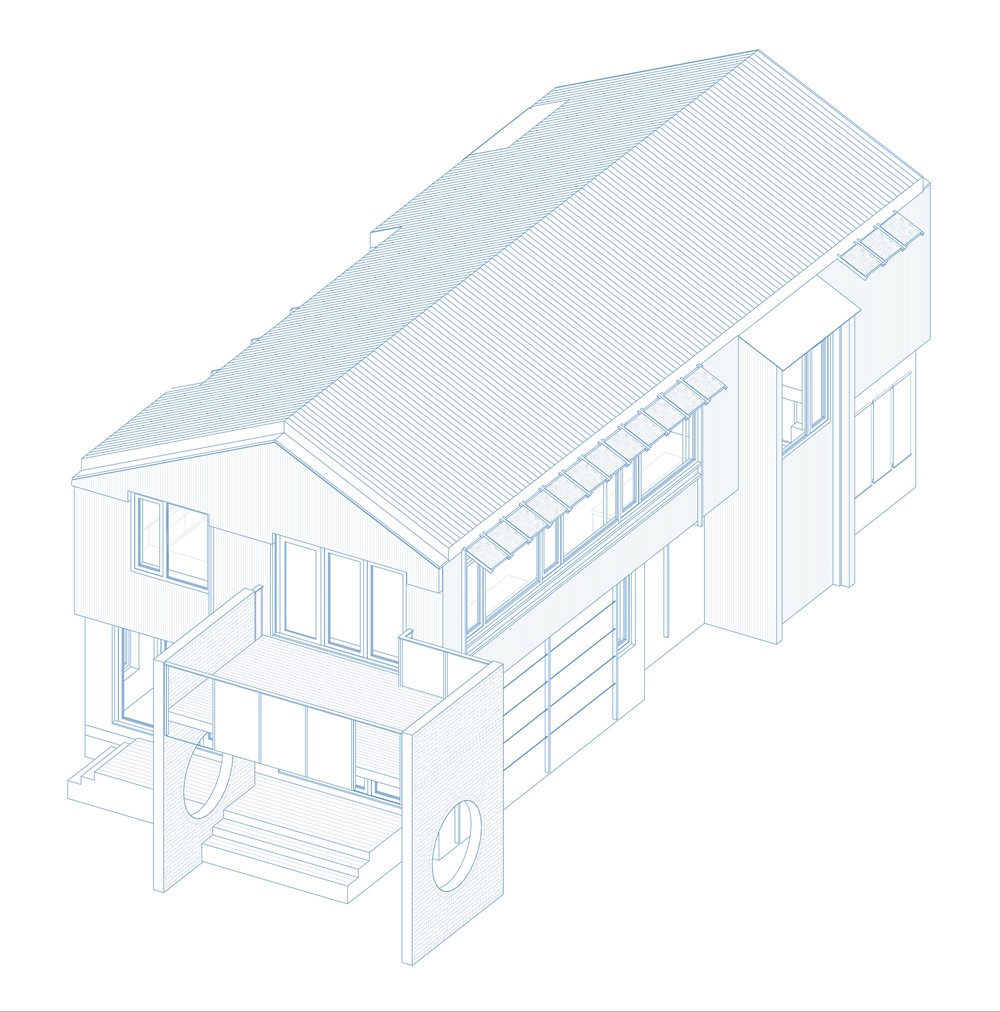The Northcote Low Energy House Project designed by DiMase Architects is a sustainable and energy-efficient dwelling that is designed to blend in with its natural surroundings near All Nations Park. The design incorporates Passivhaus principles to achieve a certified low energy house, which involves analysing the thermal performance of the building and its components to minimise the use of non-renewable resources for heating and cooling. Photography by Trevor Mein, Katya Menshikova.
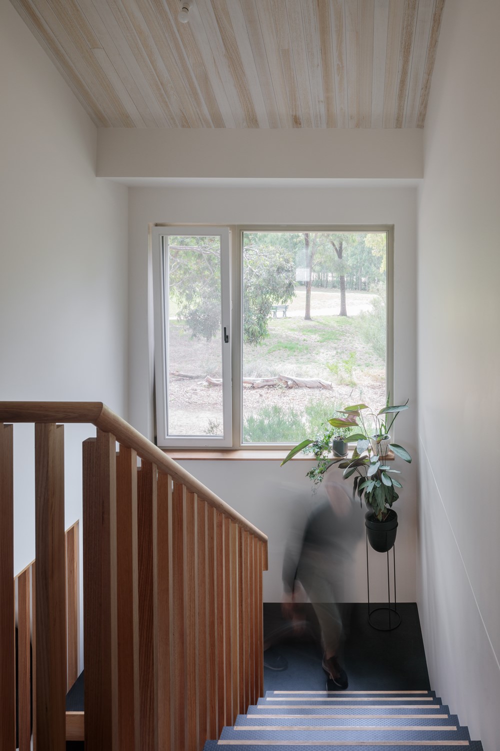
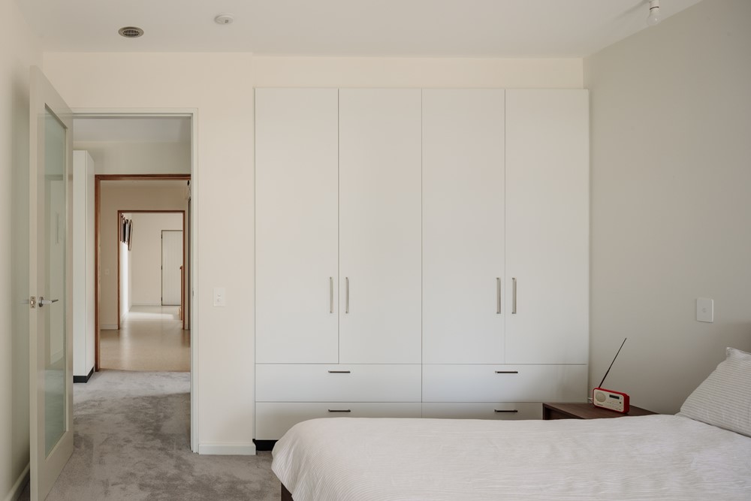
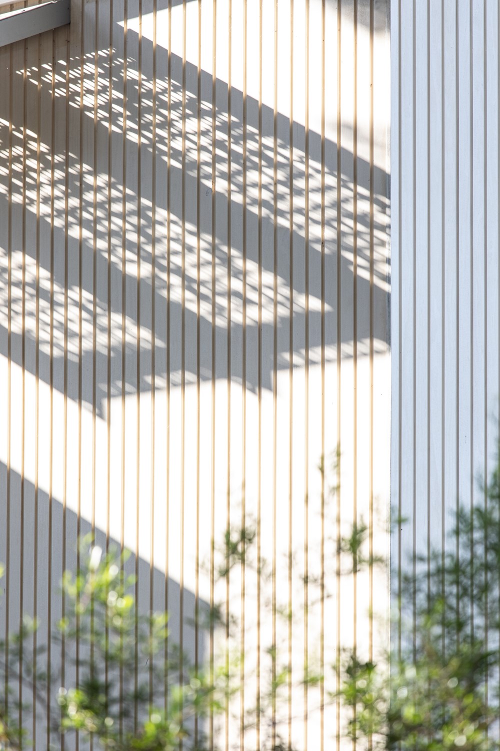
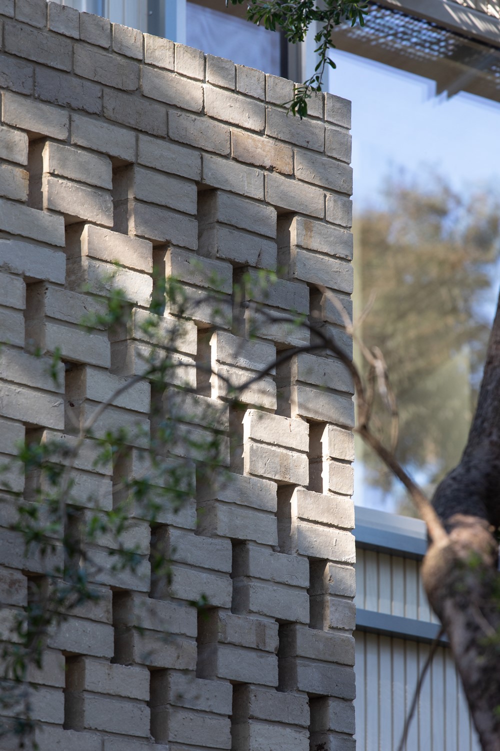
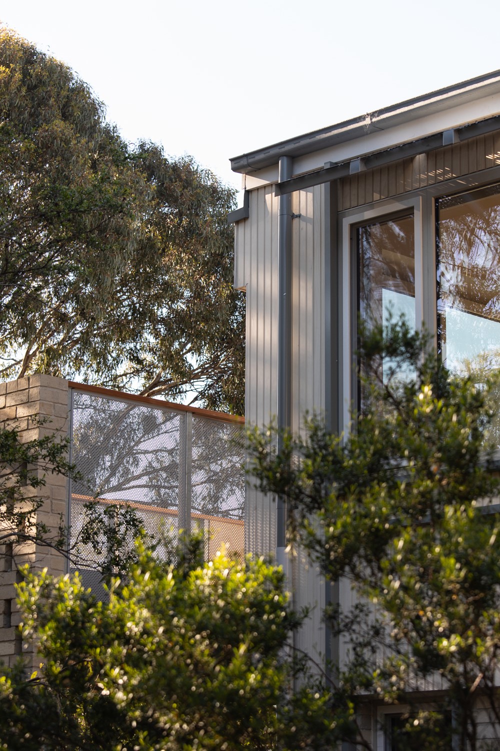
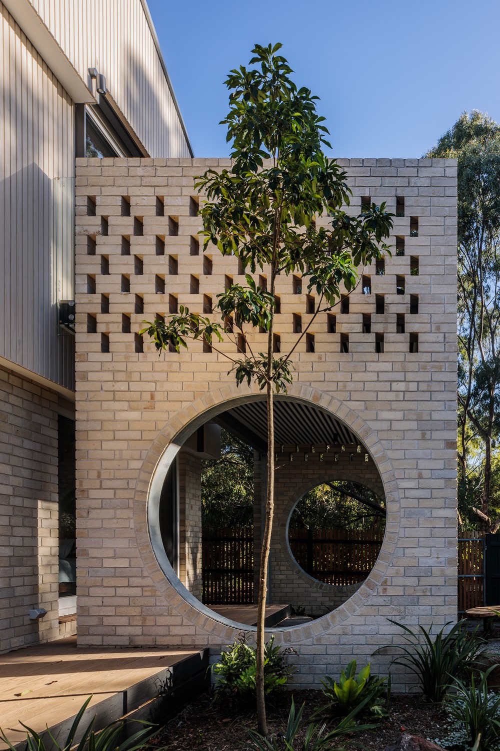
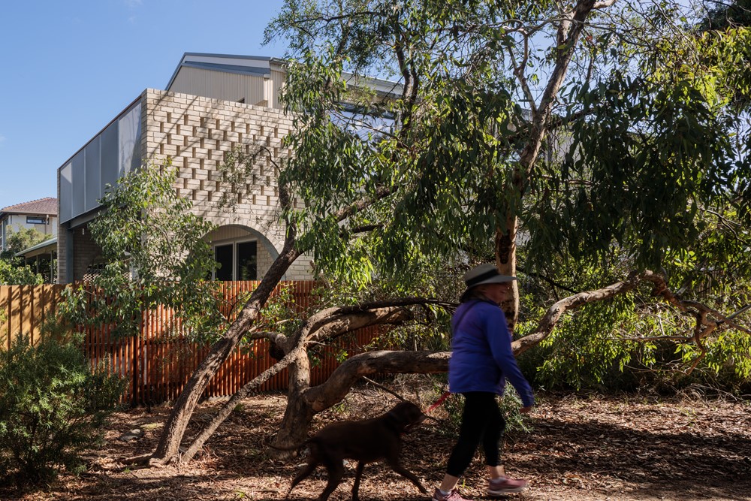
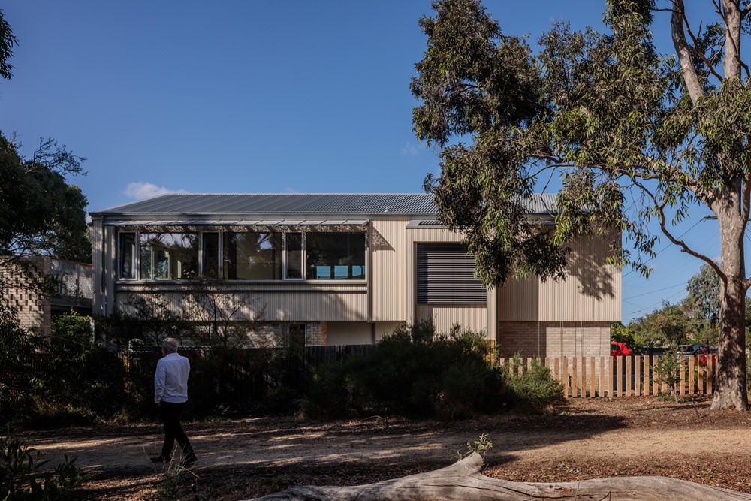
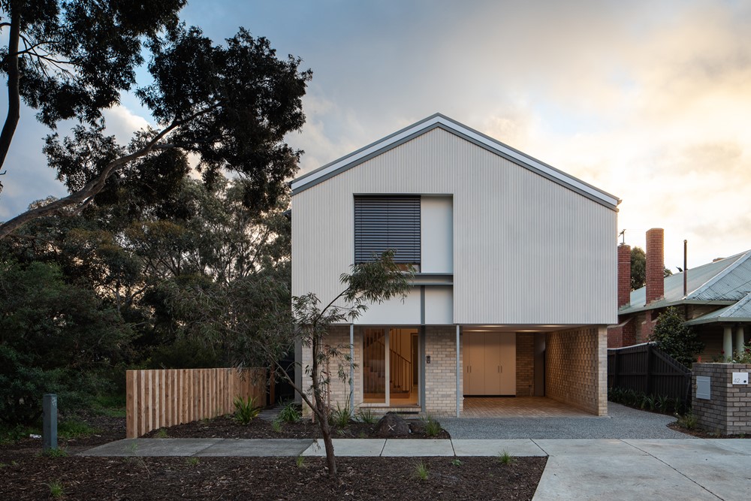
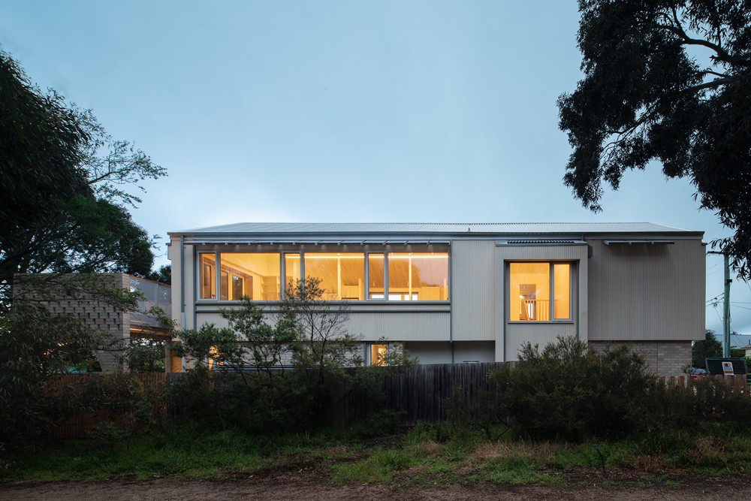
The materials used were chosen for their durability and earthiness, and the locally-inspired landscape design of the garden helps to blur the boundary between private and public space. The project met the goal of creating a comfortable, energy-efficient home that is harmonious with its natural setting and the needs of the community. The homeowner also praised the team for being able to balance the design requests for energy efficiency, maximising the view and having an aesthetic interior design that met their needs.
Submitted for the AIA Victorian Chapter Awards 2023.
Project Details:
Project Leader Niea Nadya – DiMase Architects
Contractor Appetite for Construction – Nick Lightfoot
Landscape Avantgardener – Jackie McWilliam
Environmental GRUN Consulting -Clare Parry
Structural & Civil Quatrefoil – David Hogg
Building Surveyor REDDO – Glenn Driscoll
Land Surveyor Adept Surveys – Jeremy Pearce
Photographer Trevor Mein / Katya Menshikova.
