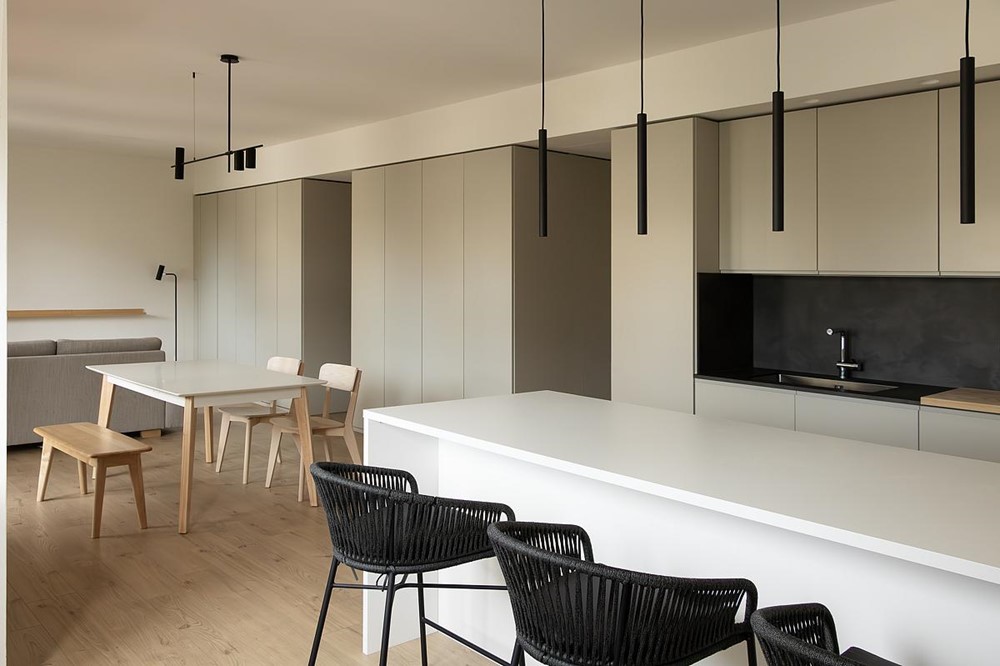In the heart of Gavinana, a historic district of Florence, Italy, at the head of a building from the Seventies, hides an apartment that has undergone a remarkable metamorphosis.
The new owners C. and D., one an engineer, the other a university lecturer, were captivated by the apartment’s location and brightness – exposed on three sides to the East, West, and South – as well as its tranquility, ensured by the extensive communal garden shared with other units in the building, which visually and acoustically shields it from city traffic. The apartment’s 100 square meters indoors are suitable to accommodate a family of two adults and their little daughter. Photography by Cristina Massimino.


















Originally characterized by a confused layout, with rooms arranged serially along a labyrinthine and enclosed corridor, a new vision radically transformed the floor plan, restoring spatiality and fluidity of paths. Architect Cristina Massimino worked closely with the clients to transform the apartment into a residence that met their expressed needs, enhancing its latent potential.
The core of this intervention lies in the replacement, in common and passage areas, of dividing walls with deep double-faced cabinets that redesign the living space. Not just functional storage solutions but rather architectural elements, they redefine the spatial experience of the home, becoming new boundaries: they shape the living areas, direct sightlines, orchestrate the play of natural light that floods through the space. These cabinets are scenic elements that function as filters or revealing backdrops.
The owners, of Sicilian origins, requested a sufficiently large area to accommodate numerous friends and
family during social gatherings or to organize birthday parties for their little one.
The relocation of the kitchen was pivotal in this transformation. Positioning it on the opposite side of the dwelling, in an area sheltered from the main entrance, allowed for the creation of a vast, open-plan, West- exposed, living area comprising a living room, kitchen and dining area that became the heart of the home. Here, the system of cabinets is one with domestic life, providing space for furniture, wall units, appliances and technical installations.
On the Eastern facade, the sleeping area enjoys the first rays of morning light filtering through the foliage of tall trees. It is shielded from city traffic by a large garden that runs along the building’s eastern front, offering a soothing tranquility.
The redistribution of spaces and the optimization of natural light contribute to greater energy efficiency, reducing the need for artificial lighting sources and their related energy consumption.
Few carefully selected materials impart elegant simplicity and coherence to the spaces.
Local artisans from the province of Florence were involved in crafting the cabinetry system, their work adding value and quality to the wood used. This collaboration adds a touch of authenticity and tradition to a project already rich in innovation and contemporary design. For other furnishings, companies employing wood from sustainably managed forests or FSC-certified sources were selected.
This apartment celebrates the beauty of well-conceived space and uncompromising functionality.
Project suppliers
FLOORING
L’Antic Colonial Porcelanosa Grupo , AC4 Natural Michigan Clear
BATHROOM COVERINGS
Tonalite, Lingotto Foresta Italgraniti, Terre Avorio
SUSPENDED BASIN
Casabath, Monolith
FITTINGS
Cristina Rubinetterie, Tricolore verde
BATHROOM FURNITURE
Idea Group
LAMPS
Ideal lux, Ultrathin Isyluce, Gypsos Westwing, Cassandra
BATHROOM MIRROR
Gedy



