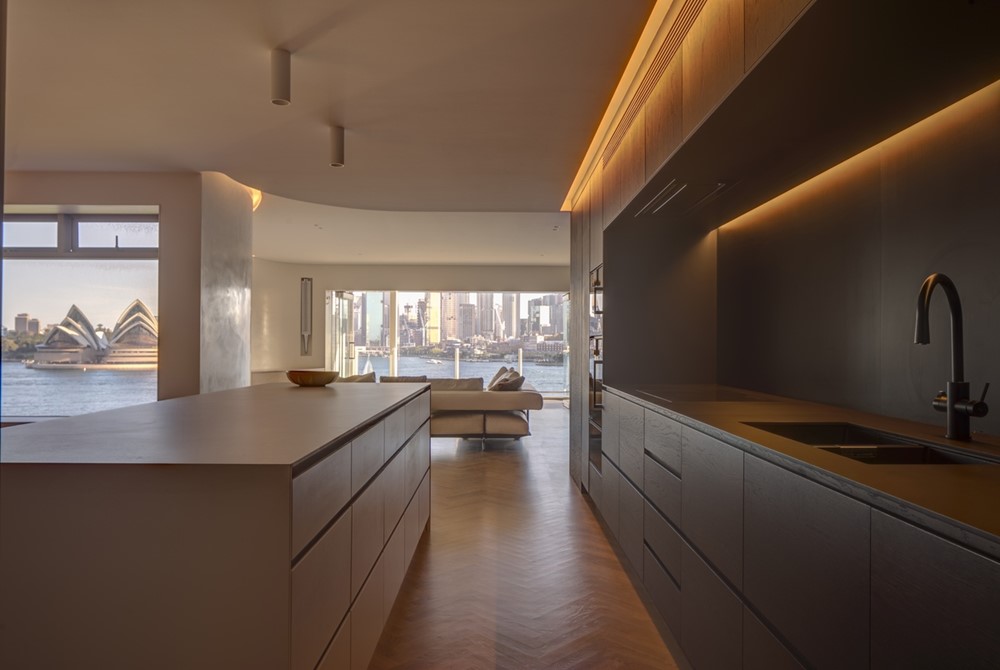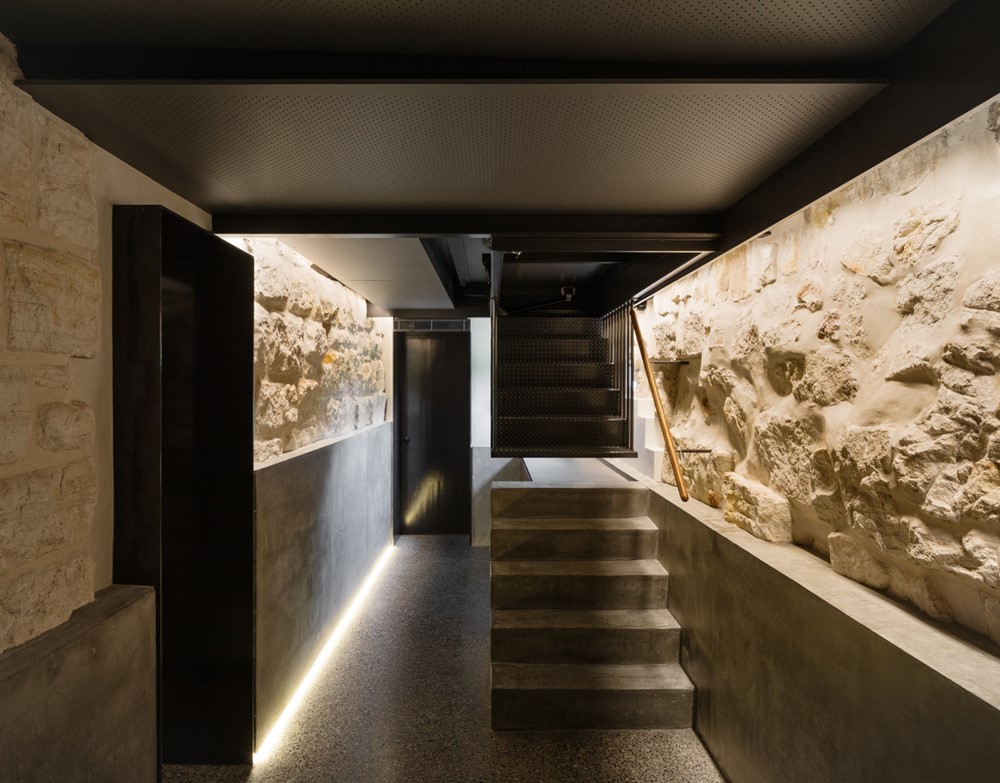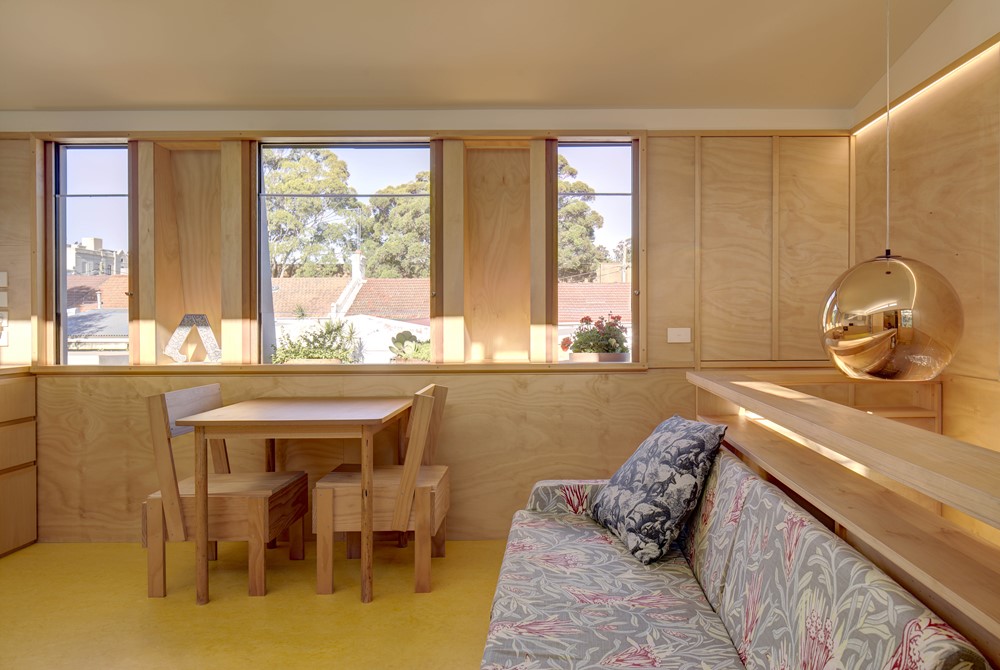This project designed by McGregor Westlake Architecture called for the complete interior refurbishment of an apartment with dress circle views of Circular Quay, The Sydney Harbour Bridge and Opera House. A concept diagram was developed based on a collection of paintings by Dorothy Napangardi, one of which was dominated by a deep black ground. As a foil to this centrally placed work, a rich warm chocolate “Dark Core’ was inserted through the centre of the plan, dividing the living and bedroom areas. Photography by Brett Boardman.
.



