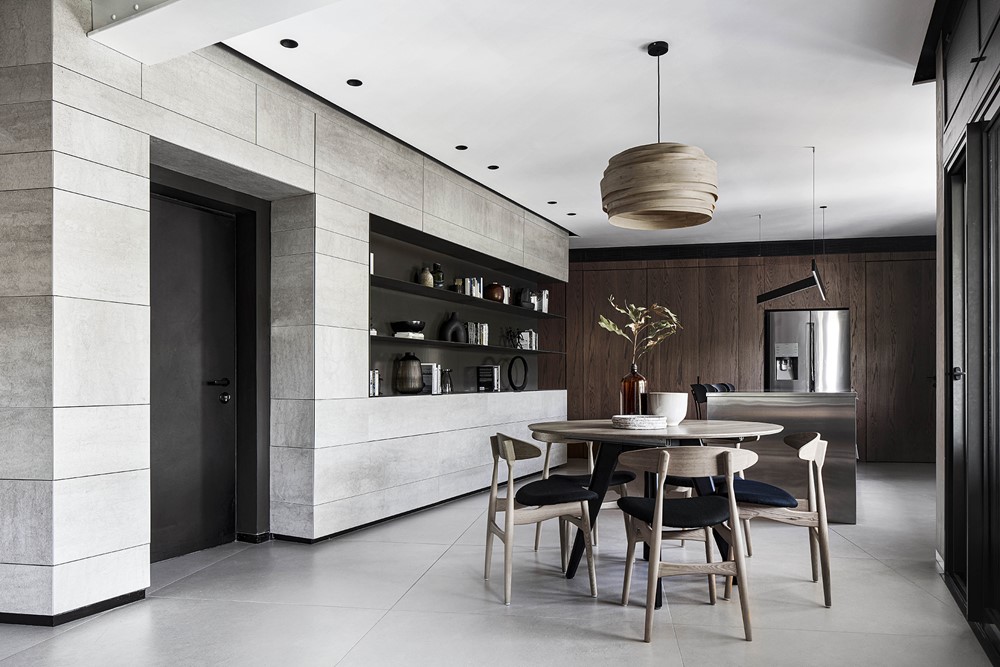What happens when the staircase is located in the center of the apartment?
A general renovation of an existing apartment in central Tel Aviv for a couple with three young children. The apartment designed by Studio Bar Gil Kon occupies an entire floor in a preserved building, merged from two apartments into one. Consequently, it was initially constructed and arranged in a way that didn’t allow for family expansion or changes. The building’s staircase is positioned in the center, surrounded by the apartment on all sides. Due to alterations in the apartment’s layout, the building’s windows were also adjusted internally using gypsum cladding for the new design without affecting the building’s façade. Photography by Shai Gil.
A 166 sqm Apartment by Studio Bar Gil Kon
Leave a reply

