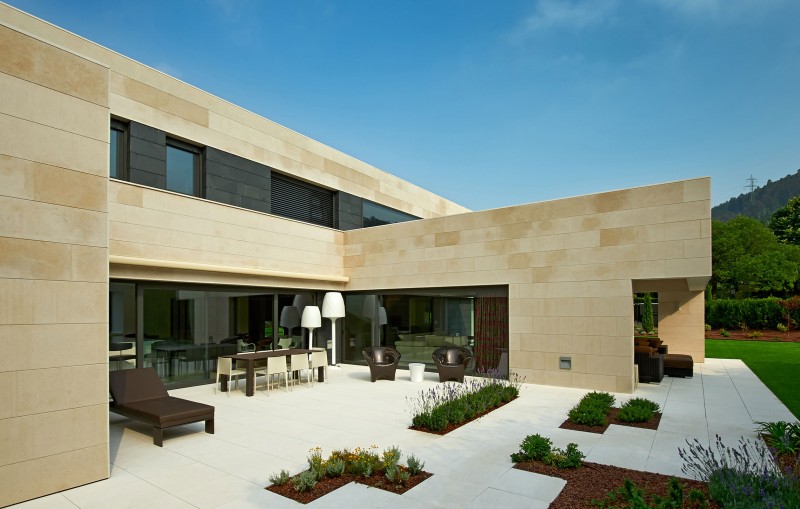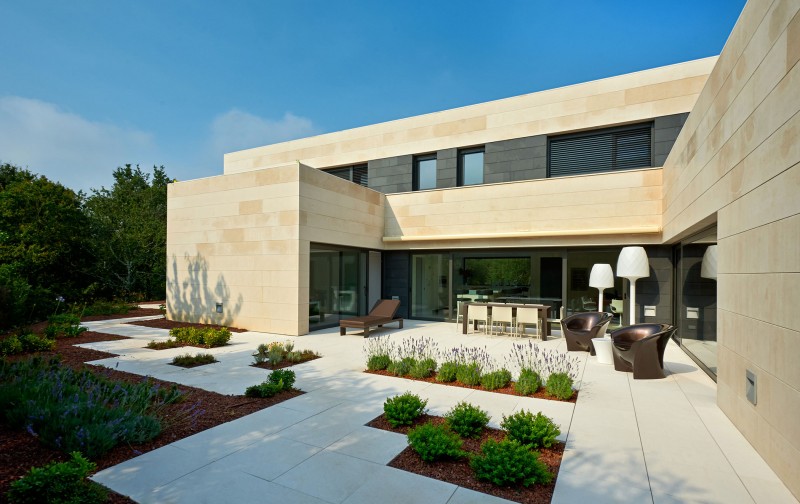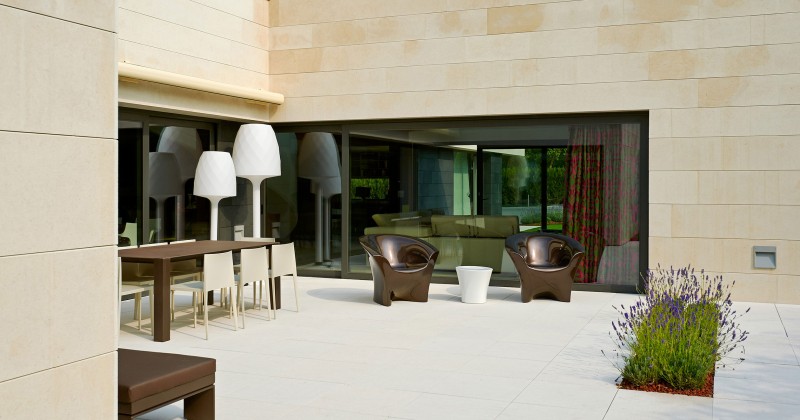Casa Bilbaína is a private residence designed by Foraster Arquitectos and is located in Urbanización La Bilbaína, in Bilbao, Spain.
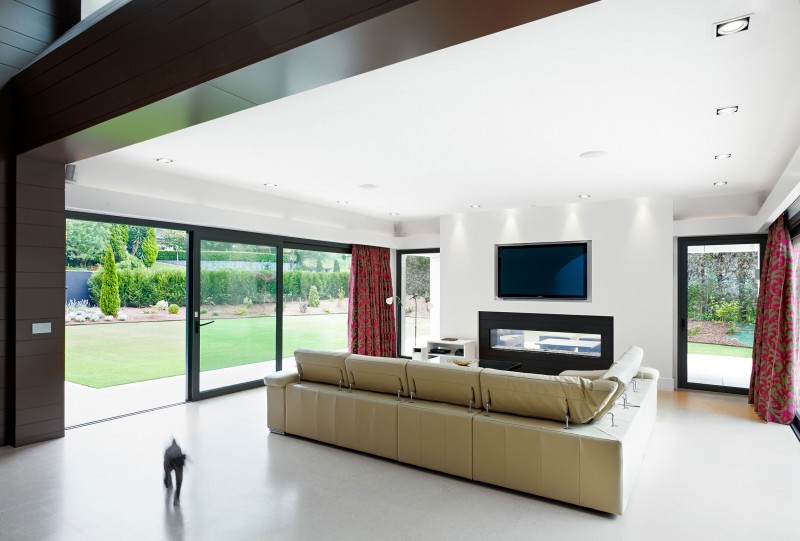
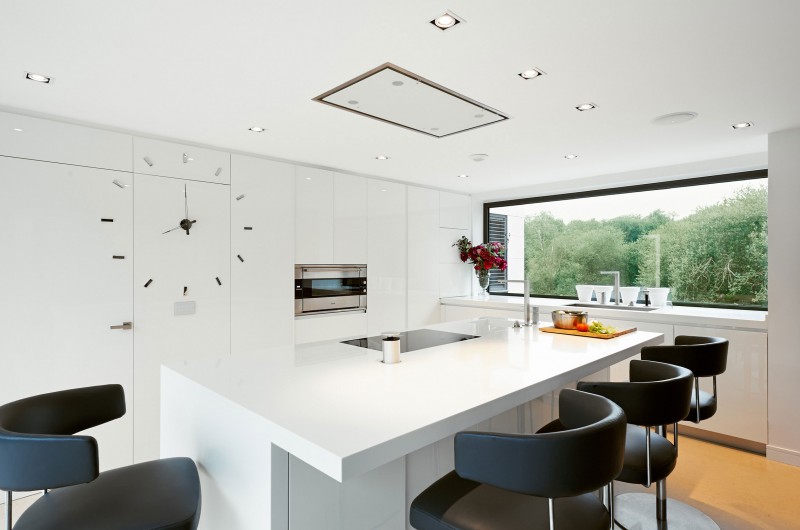
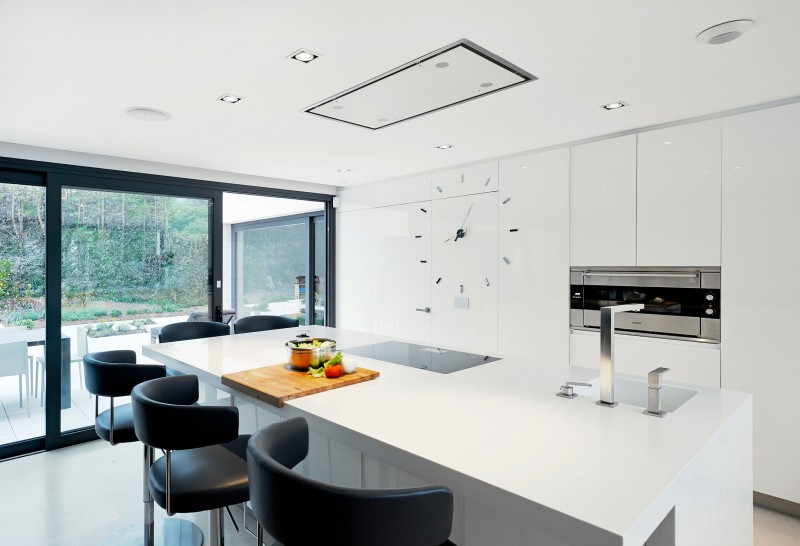
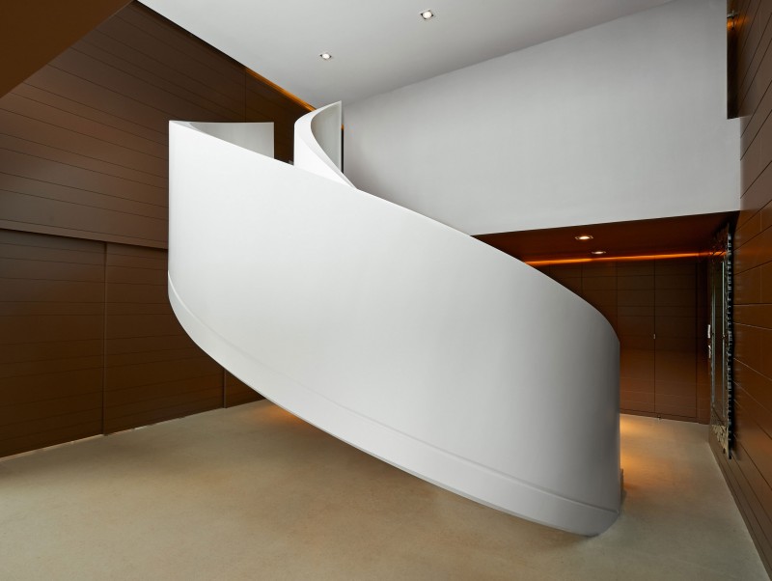
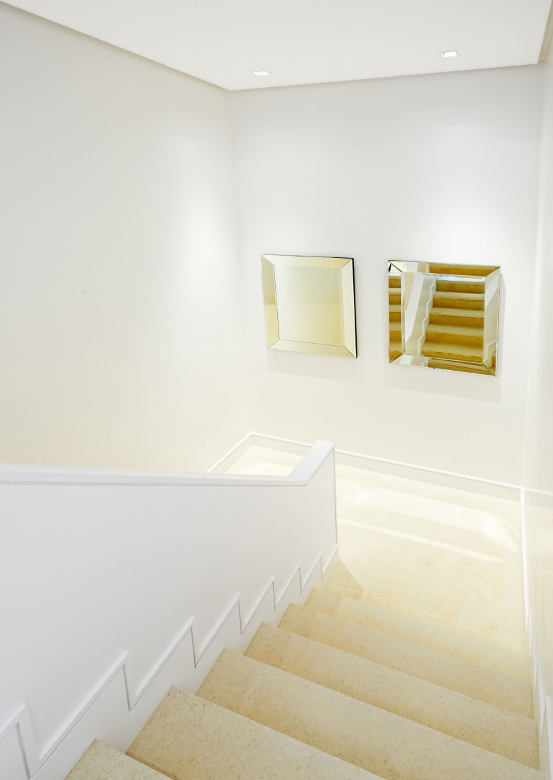
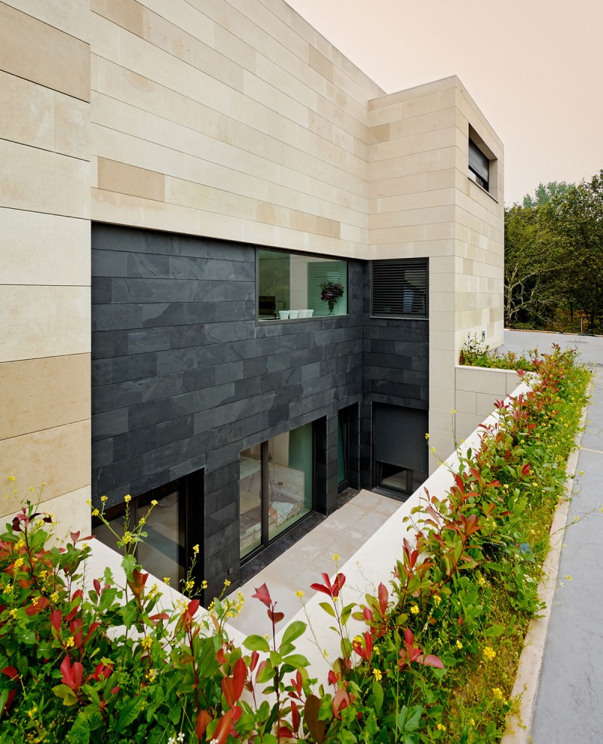
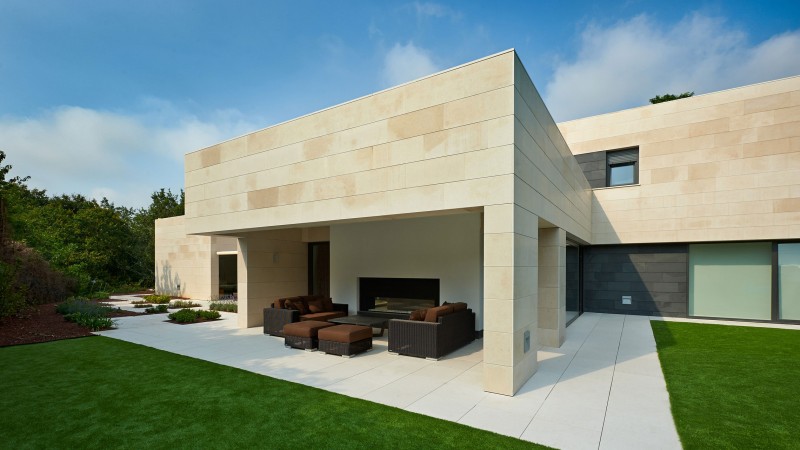
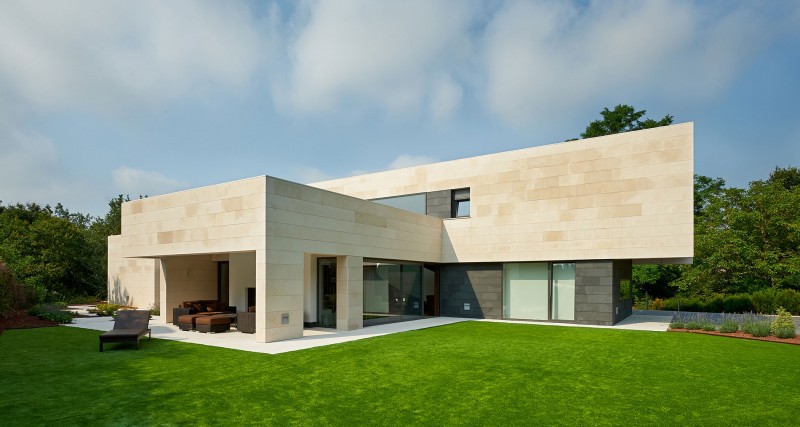
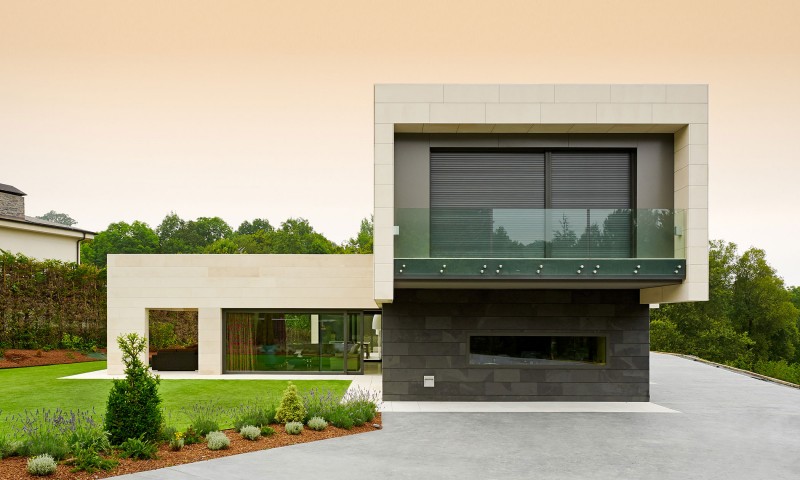
We cannot understand this profession just looking into our world. As in any other, the relationship with the customer is key; it is a bidirectional job and ultimately a service to the client. We must heed his wishes, making a spatial projection of his personality.
In our latest project we were lucky to find two souls who thought that building their home was not a trivial matter. They left a clear idea: a desire to live with their children in a contemporary house. What it is rare is that they developed it to a very detail level. For example, they wanted a sculptural staircase that linked the two plants, an exercise in style that marks precisely personality.
This attitude on the part of the customer made that, just the phase of ideas, took it weeks. But that also meant not to give missteps. It’s a very Oriental way of working that we particularly like, because the execution phase runs smoothly, while if it is improvised, the work can become the worst nightmare.
The result is a house of 670 m2 (7,200 ft2) located in the urbanization of La Bilbaína, close to Bilbao (Spain). It consists of two prisms placed on the floor and another perpendicular above them. By this structure we got to increase the surface of the facade facing south, where they turn the social area. At the same time, these volumes create different environments abroad: a vegetable garden, one with herbs and a plaza.
Around the square, on the ground floor, it is placed the living room, the children’s playroom and the dining room, open to the kitchen. All these spaces have visual contact through the square, whereby there is a family connection, that it was specially sought. The lounge and the library have dual orientation: to the aromatic garden, like the rest, and the vegetable garden. On the facade facing west lies the porch, which shares with the living room a double sided fireplace.
The first floor is accessed by a spiral staircase which was created as a double-height space that gives light to the entire volume. In the basement are located service areas and a gym that receives natural light through an English garden.
Looking for innovation, there are solar panels for hot water production and domotic system anti-intrusion. The walls and floors are limestone and the aluminum insulating safety glass incorporates a sunscreen. Blinds installed in the sleeping area are motorized, with aluminum slats.
Photos by: Joseba Bengoetxea
