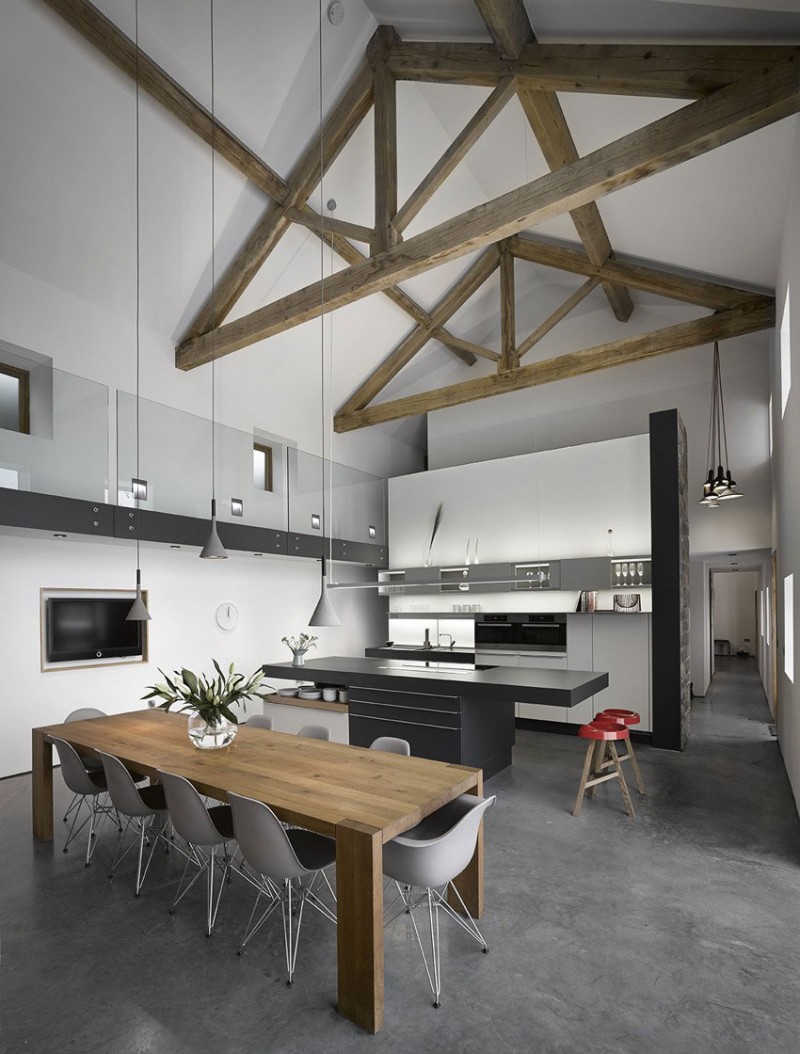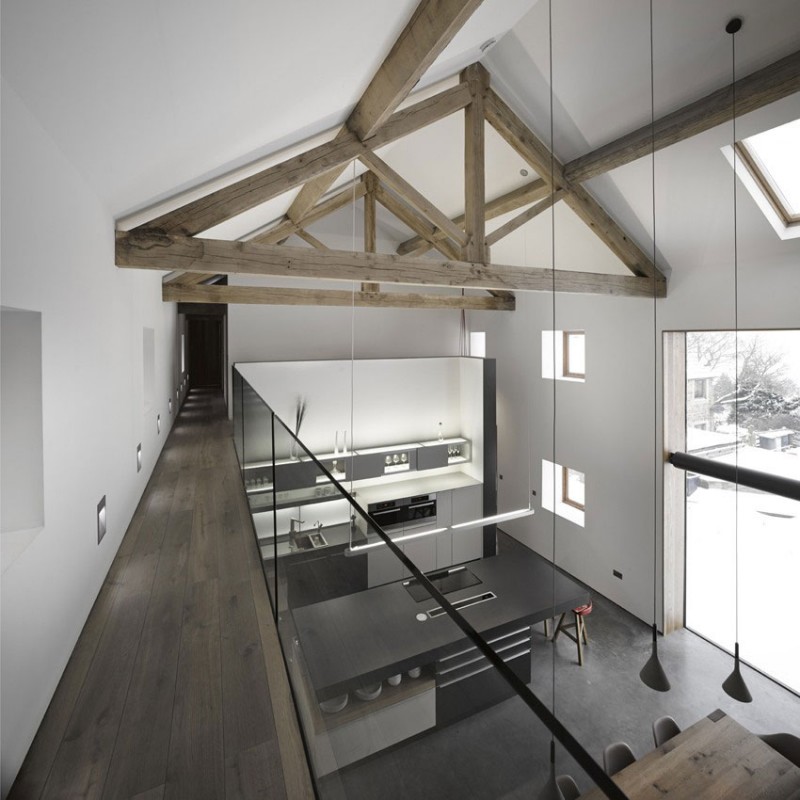Cat Hill Barn is a beautiful grade II listed barn built in the late 16th century, sitting in the rolling hills of Yorkshire. It was designed by Snook Architects and is located in Hoylandswaine, England, UK.

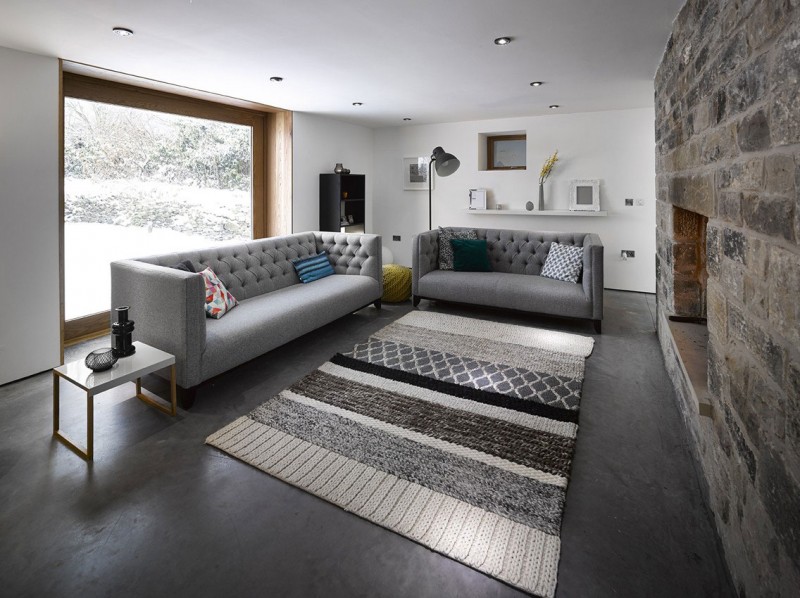
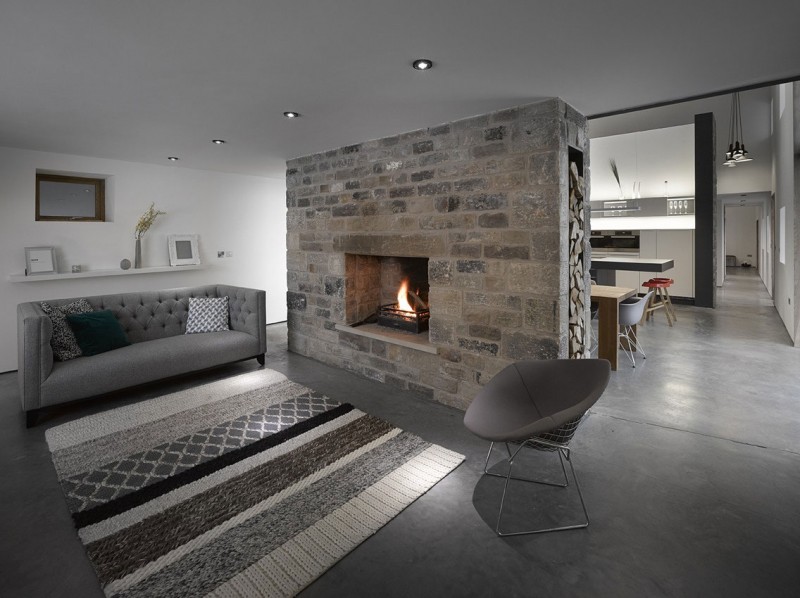
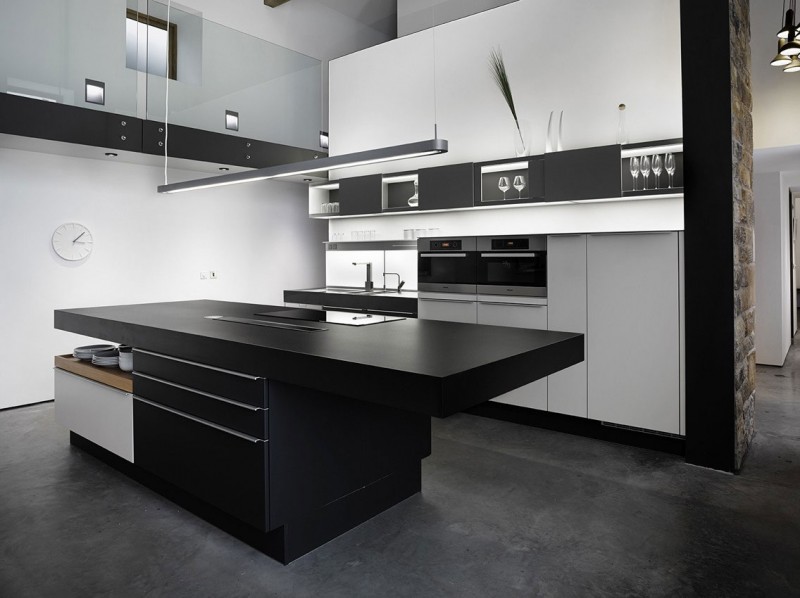
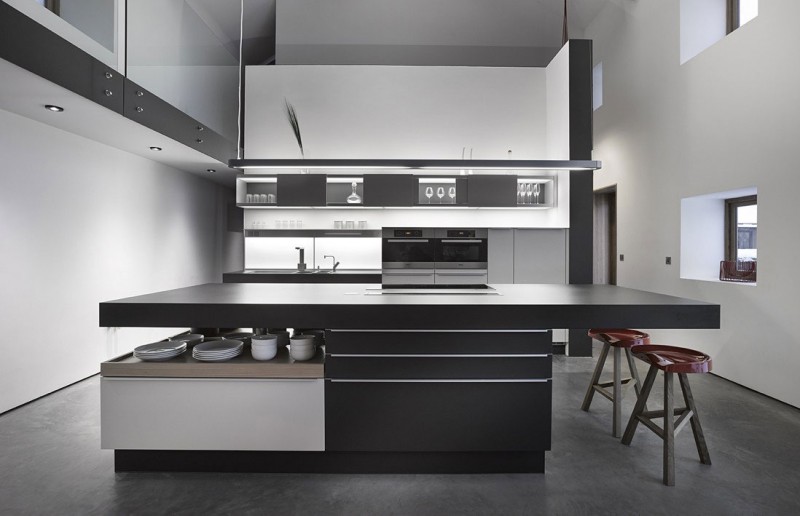
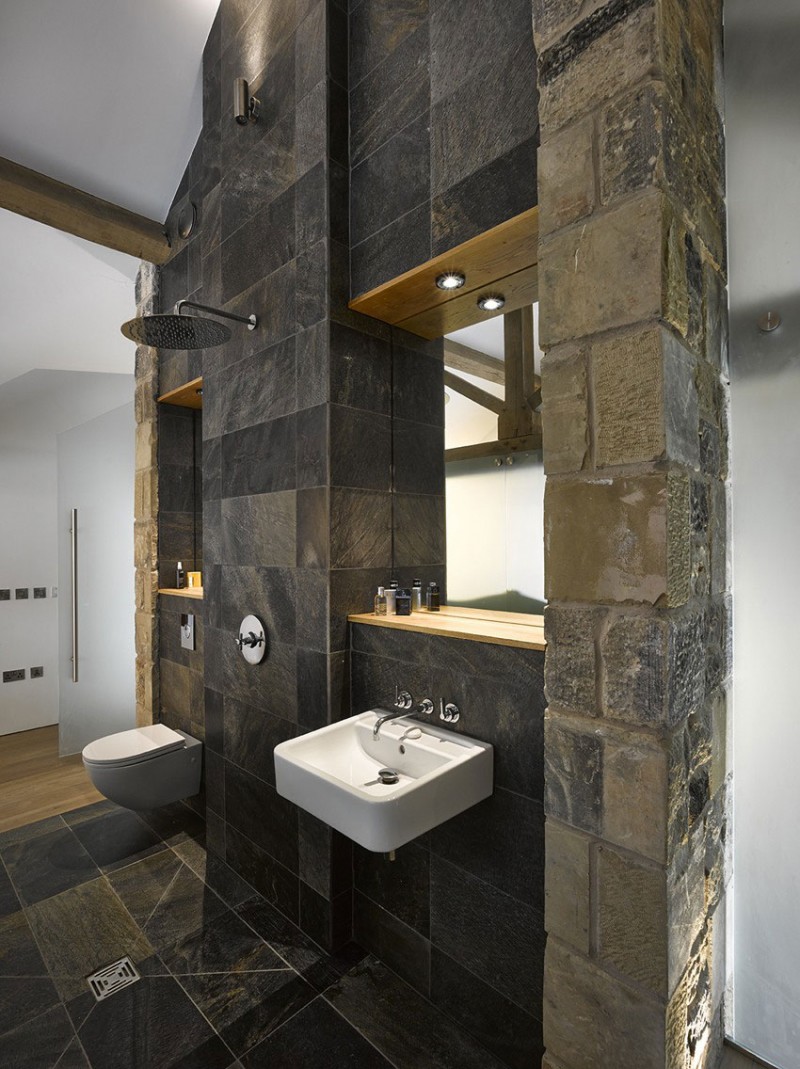
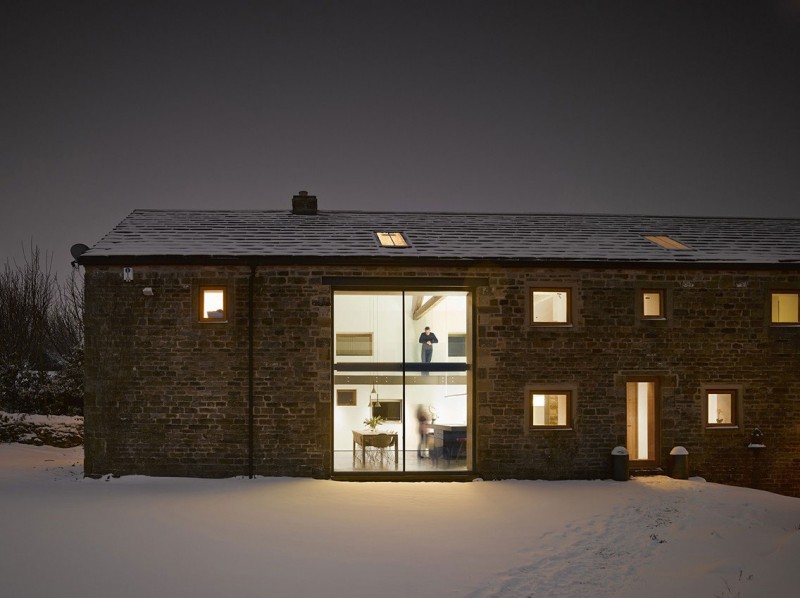
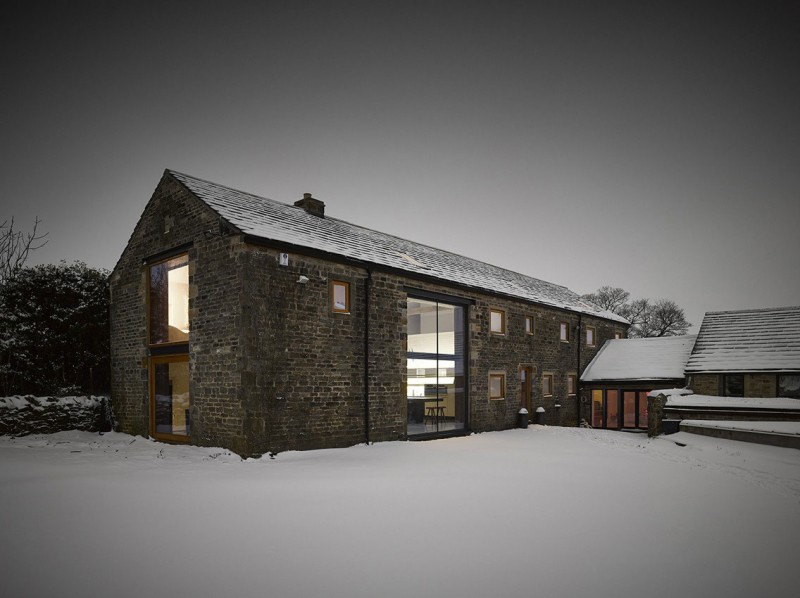
Cat Hill Barn is a beautiful grade II listed barn built in the late 16th century, sitting in the rolling hills of Yorkshire. Despite a difficult process with the local planning officer Snook won planning permission on appeal. Key in winning the support of the appeal officer was the restrained aesthetic of the scheme which deliberately avoided being too domestic in appearance.
It delivered a flowing open plan internal space that avoided compartmentalisation and opened up to reveal the splendour and scale of the original barn and its trusses. Snook completed the scheme in 2012 and subsequently received two nominations in the 2013 RIBA awards in the regional category and small projects. Snook won in both categories.
Photos by: Andy Haslam


