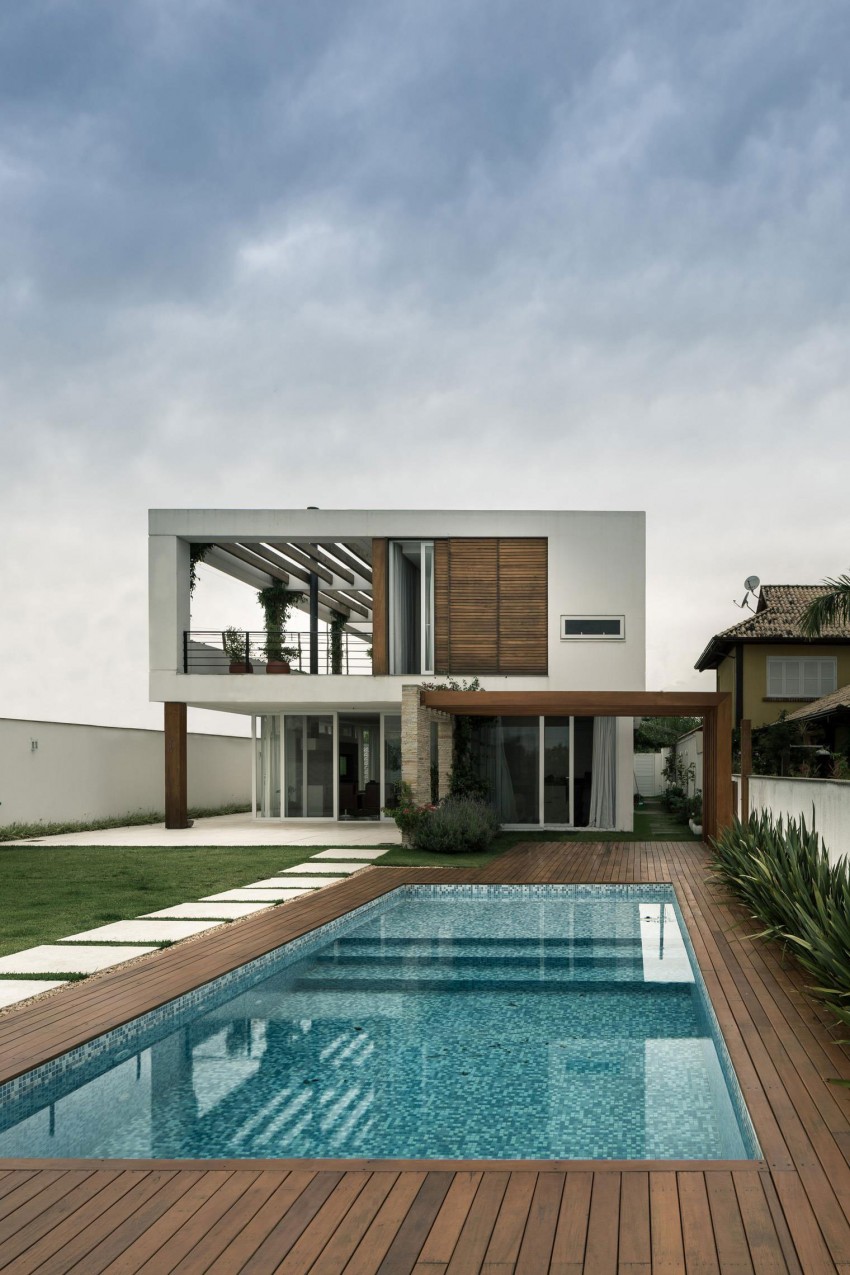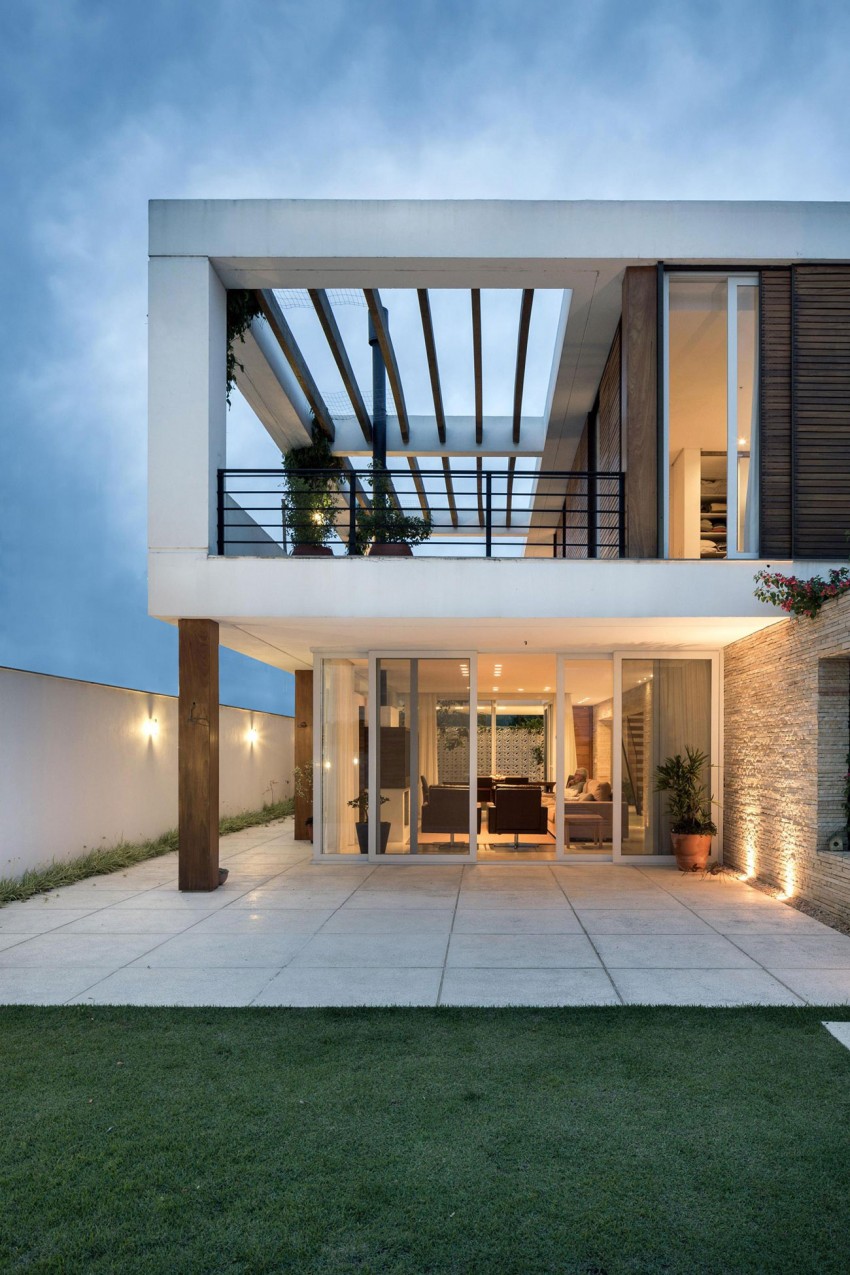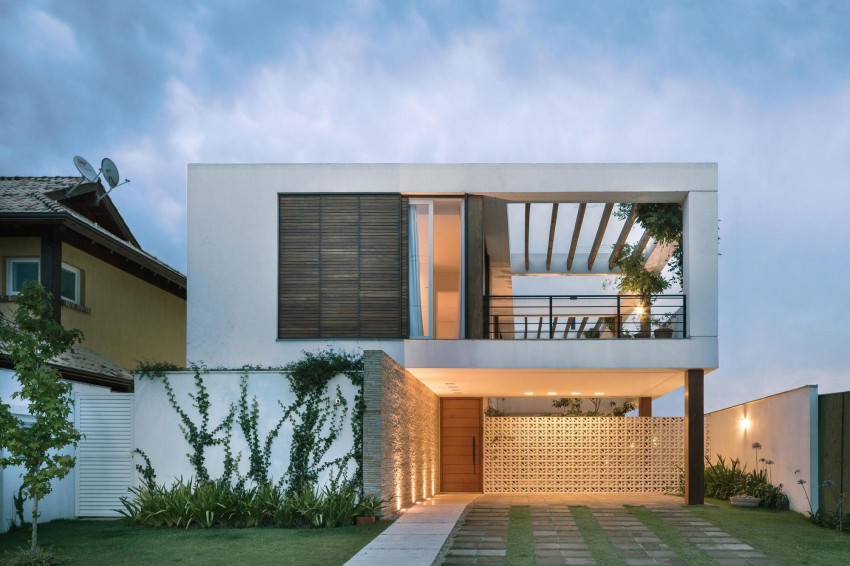Casa Ceolin is a private residence designed by AT Arquitetura and is located in Porto Alegre, Rio Grande do Sul, Brazil. It was completed in 2011 and covers an area of 280 m².
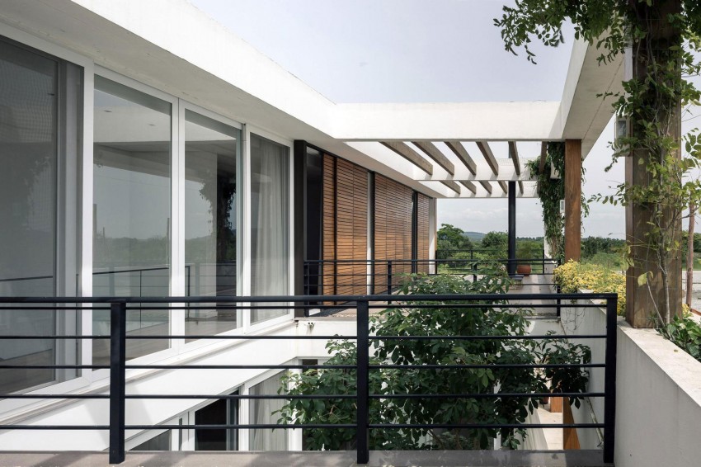
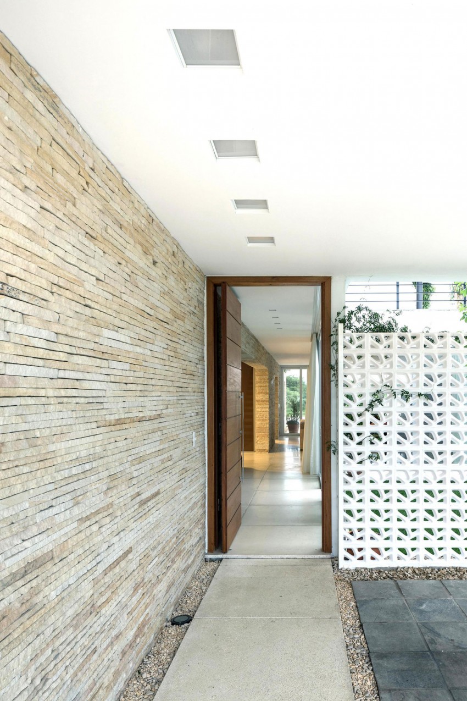
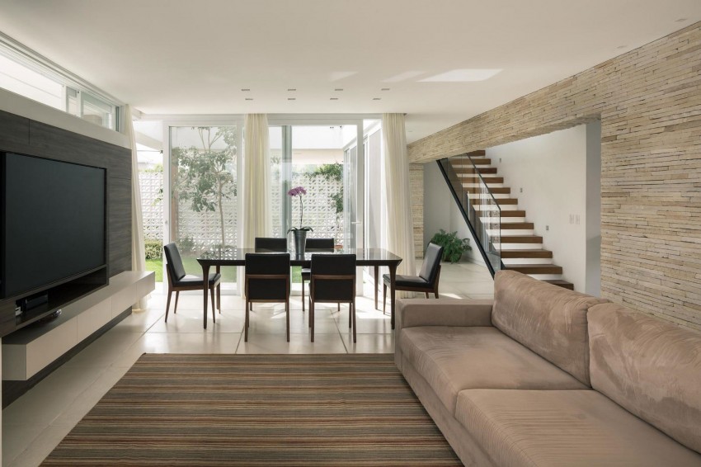
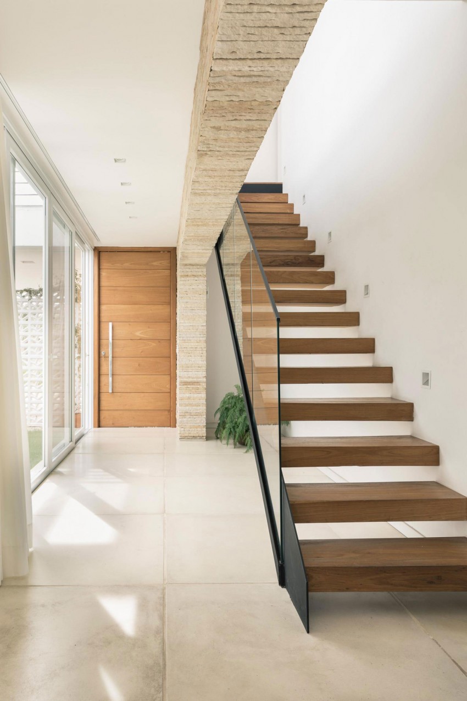
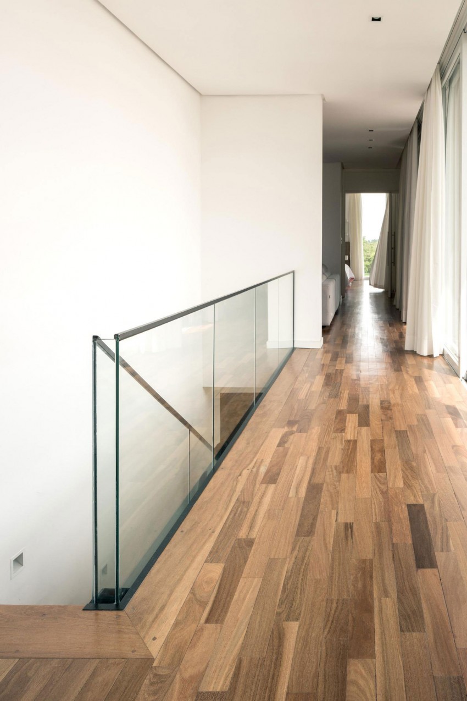
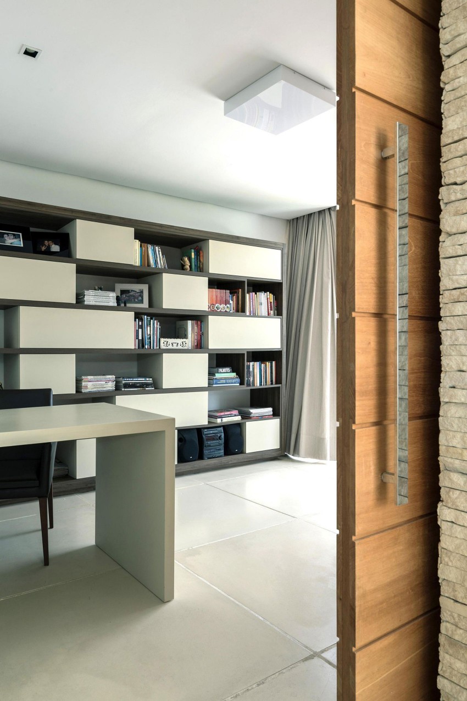
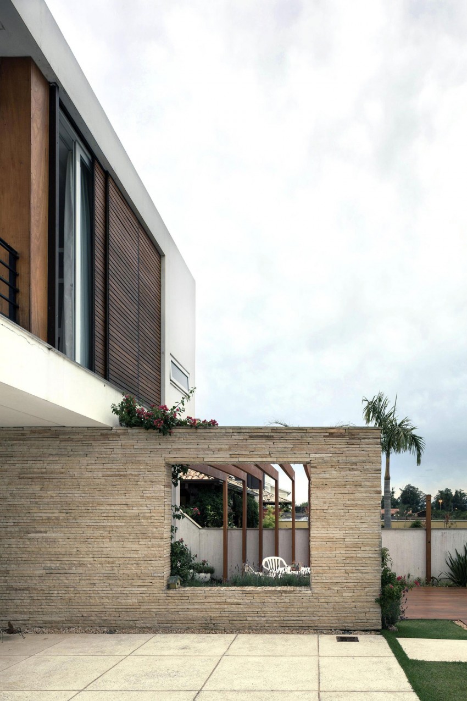
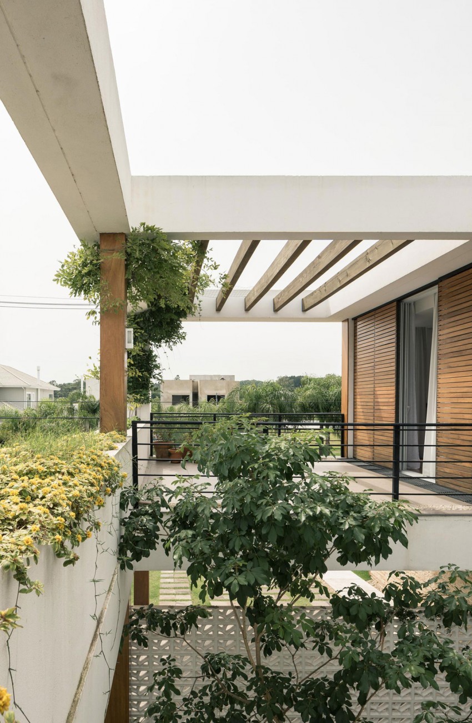
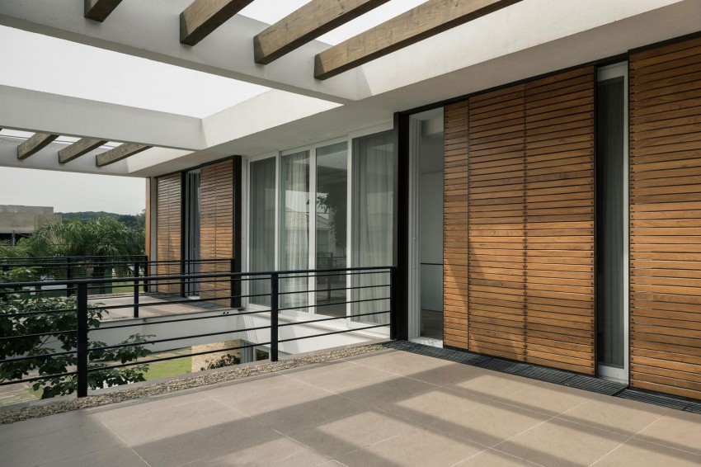
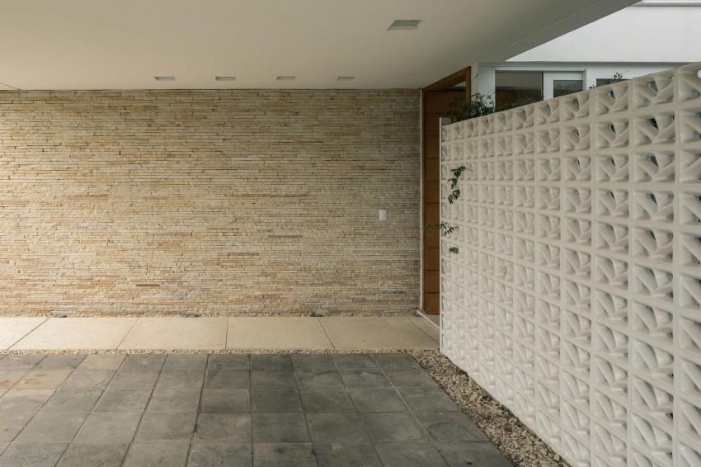
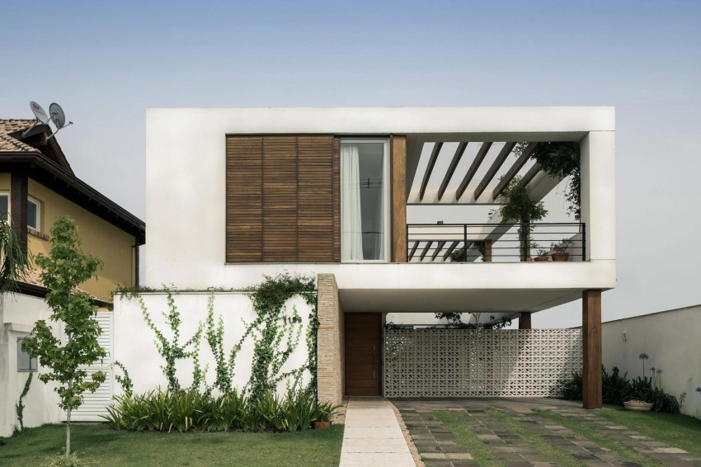
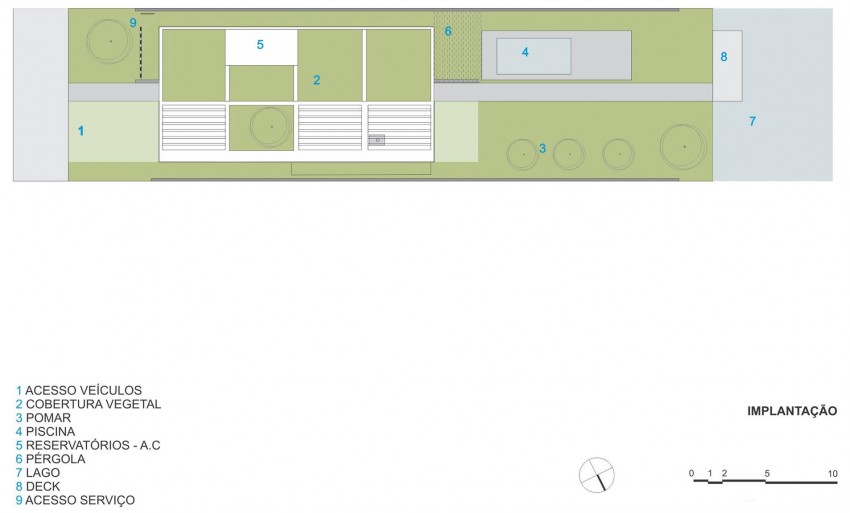
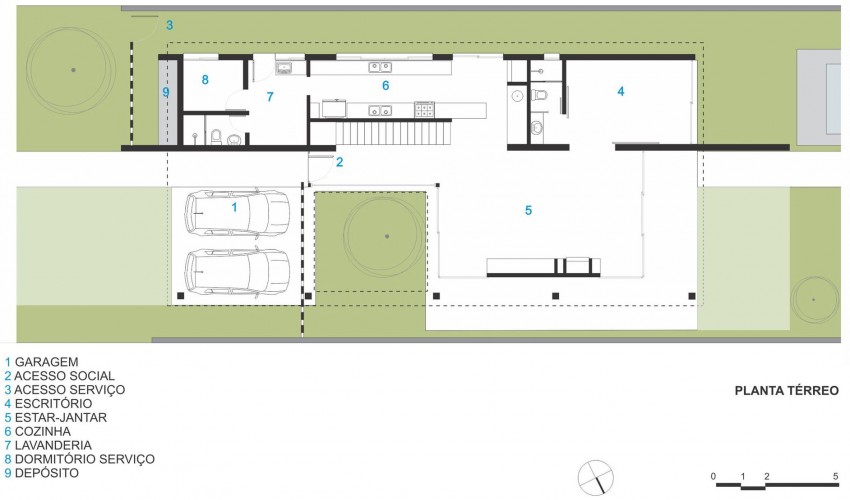
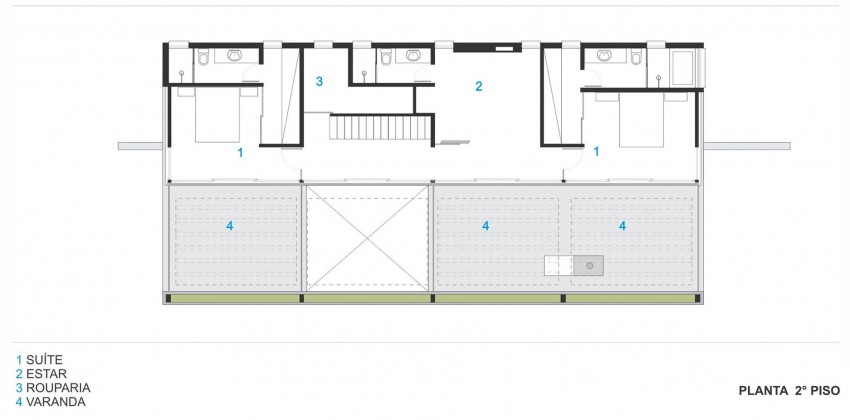
The project for this single family residence located in a gated community south of Porto Alegre, Brazil, explores different ways and possibilities to connect the house to the plot and surrounding views, explores connections between living areas and courtyards, living areas to the lake view from the backyard.
Ground floor houses social and service areas. The rooms are organized in a linear layout and a natural stone wall running from front to back organizes the living areas facing north and the utilities areas facing south. This stone wall emphasizes the interaction inside/outside sought in this house design.
In the entrance open car porch a Cobogó wall– a hollowed structural white ceramic element wall – separates it from an inner courtyard where a small and delicate ipê amarelo tree (tabebuia alba) completes a scales of privacy filters from the semi private street to the living and dinning areas.
The upper floor locates the family areas of the house, two bedrooms and a family room. This floor is also organized in a linear layout and the north/south boundary is made by a corridor standing on top the stone wall, connecting all rooms, and separating the “closed house” from the north facing veranda.
Green roof helps to slow down the rain water in its way to the lake and storage a water supply for the garden. Green roof also provides excellent thermal insulation, and, as most openings are facing north, the house is quite comfortable even in the hot and cold days.
Photos by: Marcelo Donadussi
