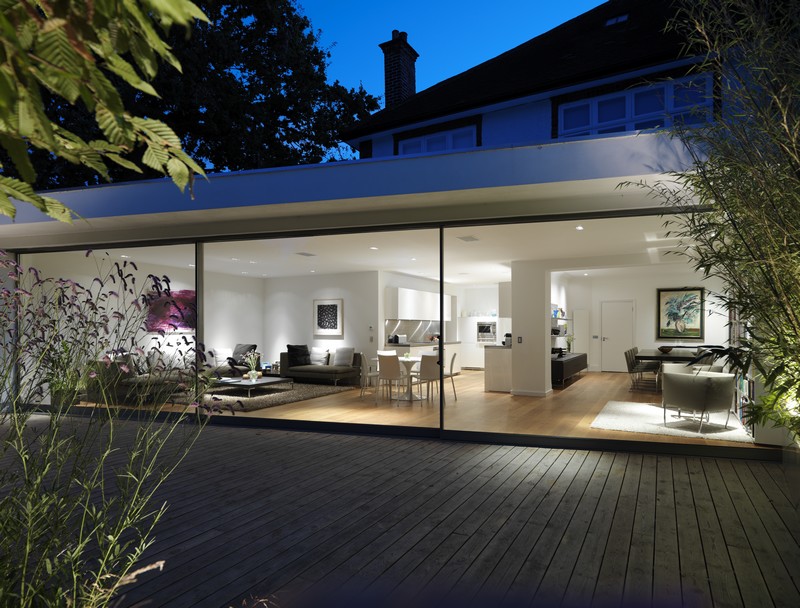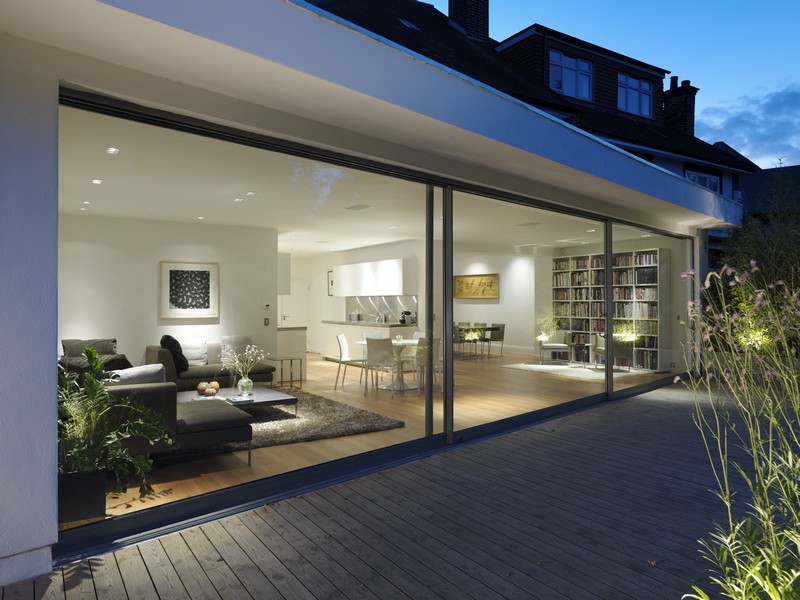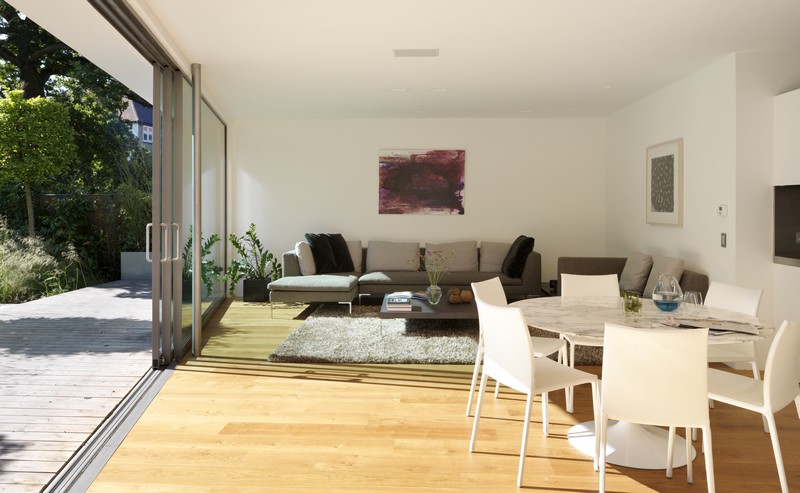Muswell Hill is a family home designed by Gregory Phillips Architect and is located in North London, United Kingdom.
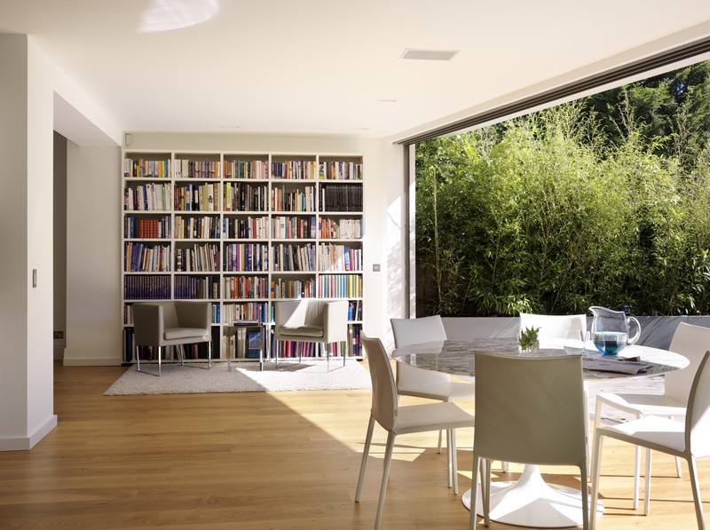
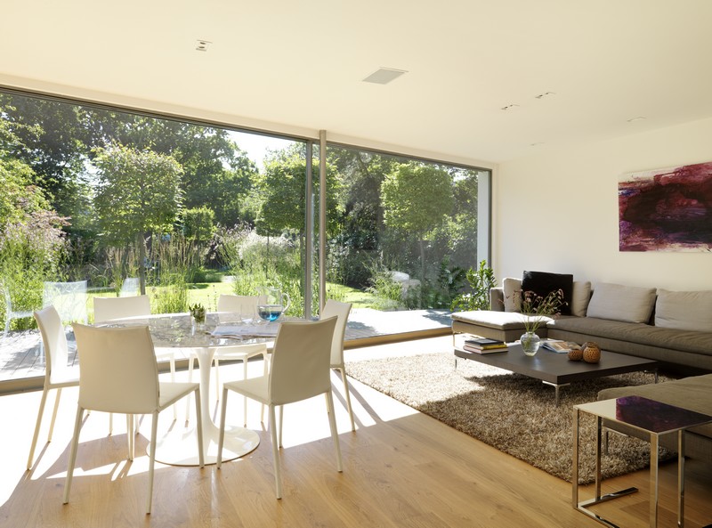
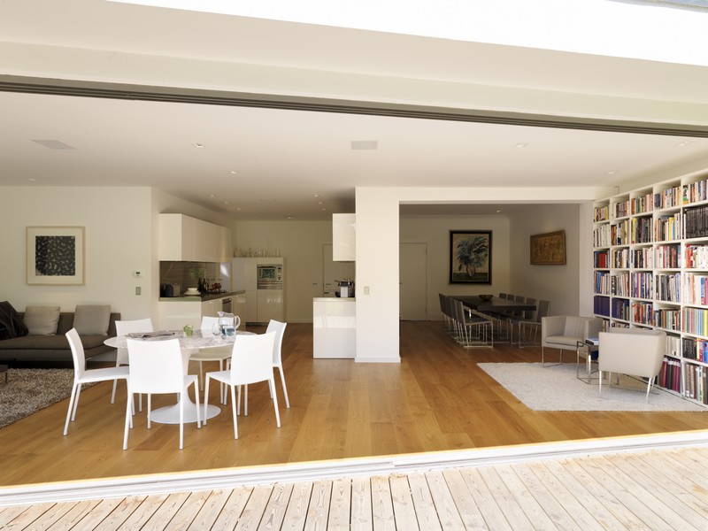
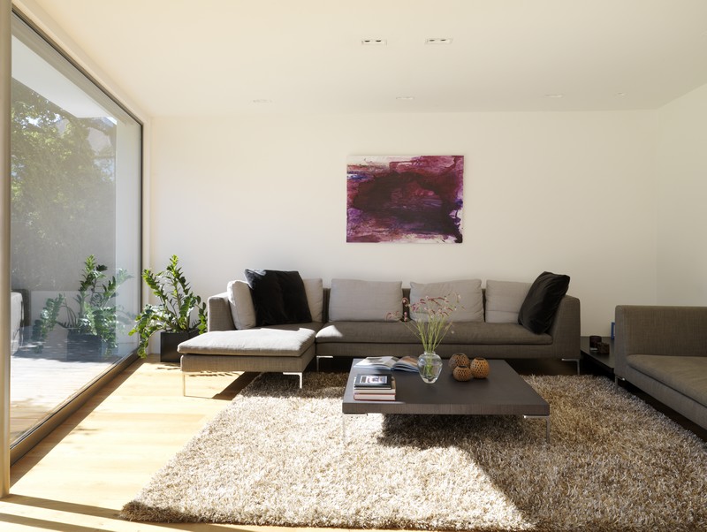
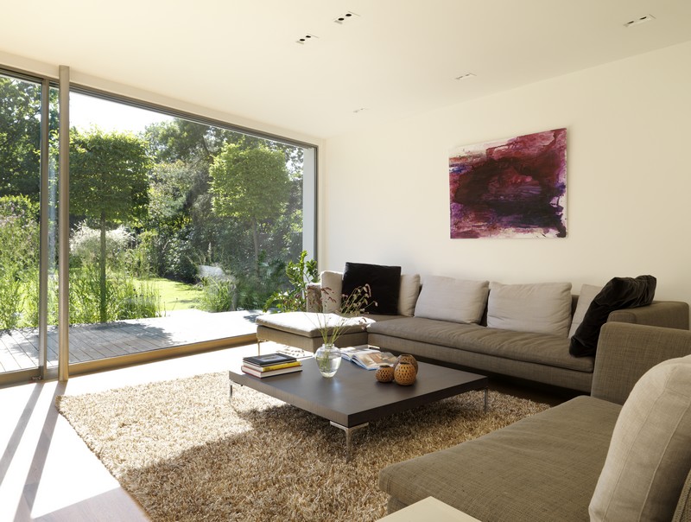
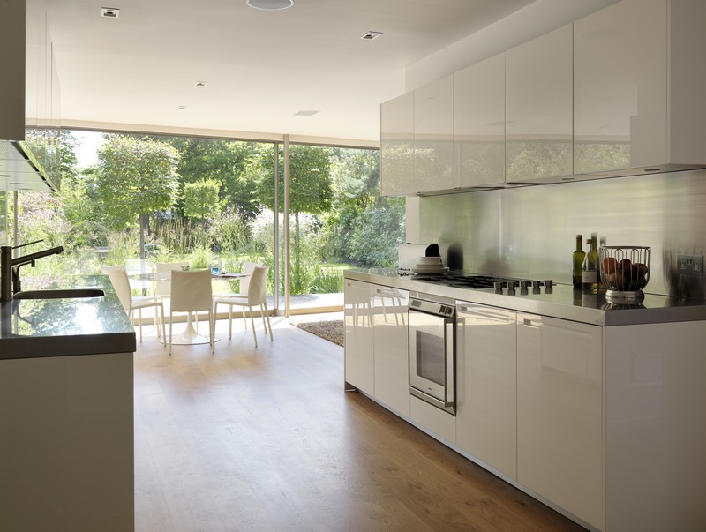
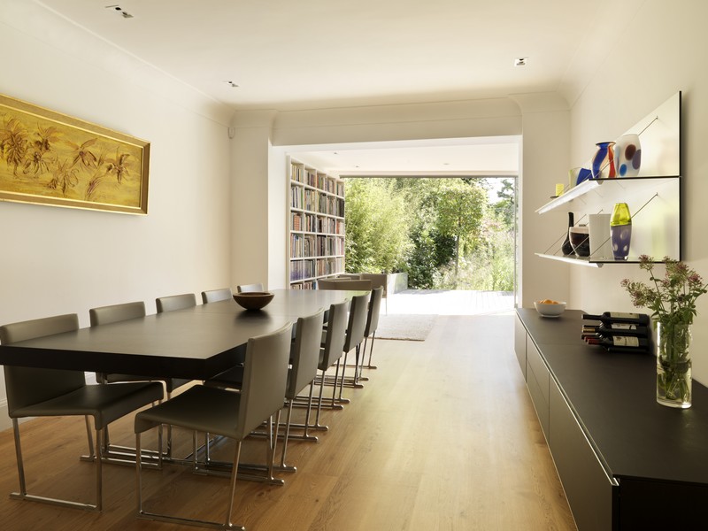
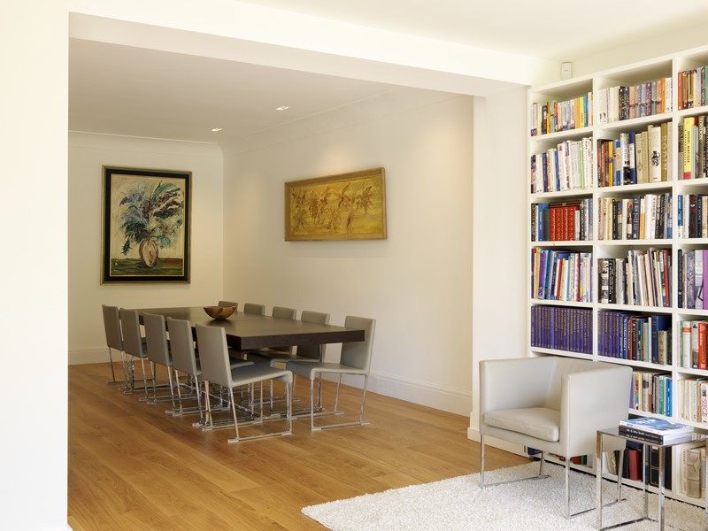
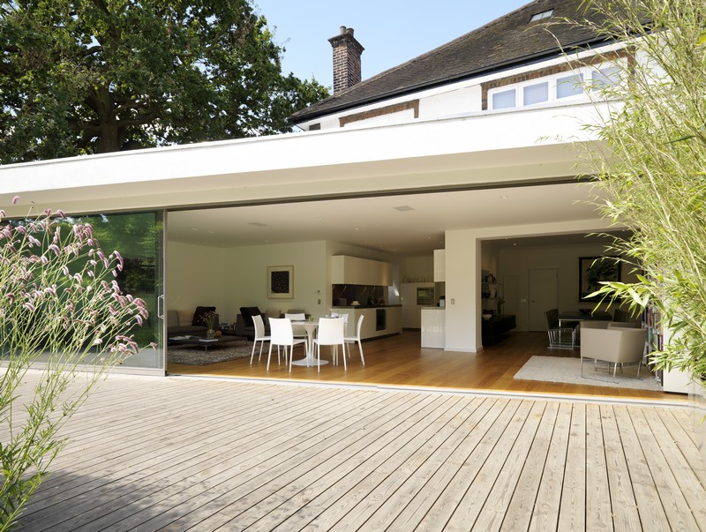
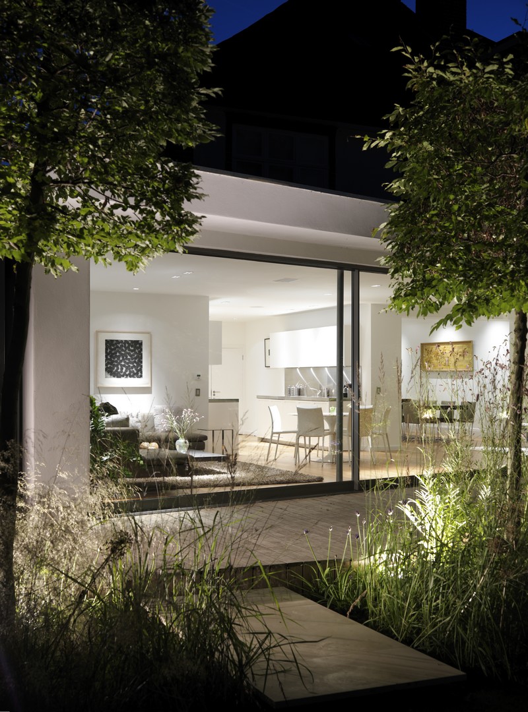
This project is about the refurbishment and remodeling of a 1930’s semi-detached house in North London. The objective was to make it a versatile family home.
It was quite a traditional house in the metropolitan style with a small kitchen and entertaining room. The addition of the modern extension and open-plan living areas allow a level of decorum yet differentiation from the existing fabric.
The design and creation of a versatile floor plan was crucial to the success of the project as it would allow the spaces to adapt to the family’s needs as they developed.
One of the key concepts was to have the whole back of the house as pure glass so the views to the garden would be maximized. The 10 metre wide triple sliding door that makes a picture window right across the back of the house, so that inside and outside are considered together.
Photos by David Butler
