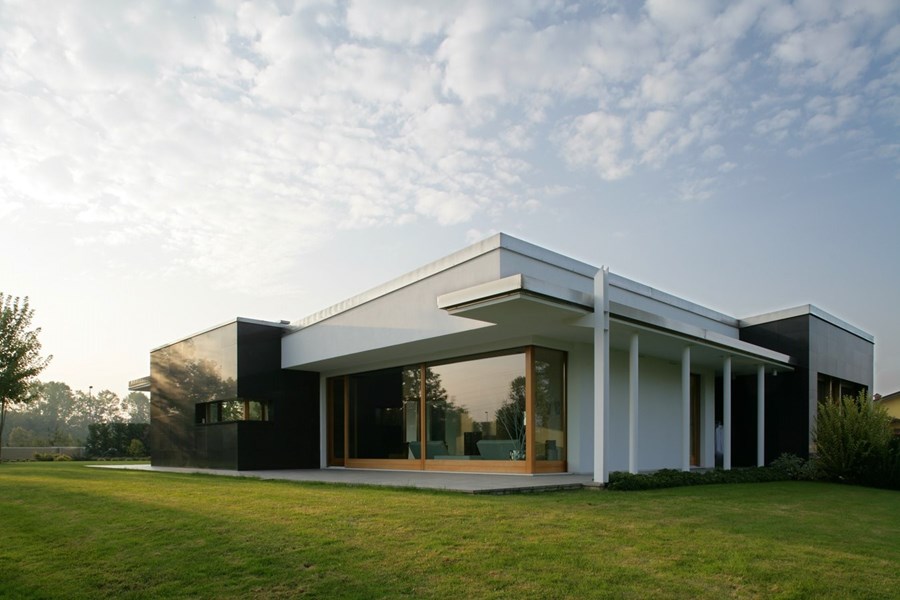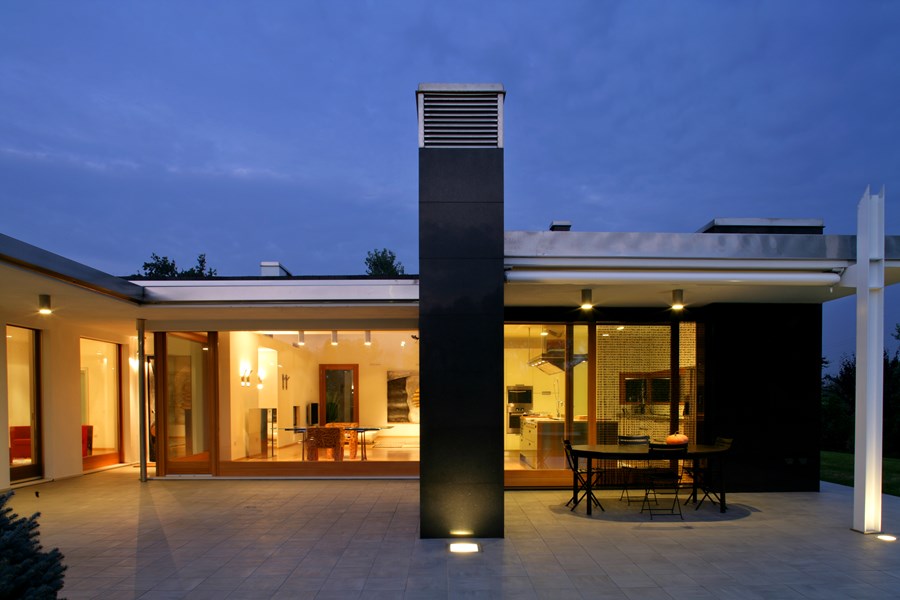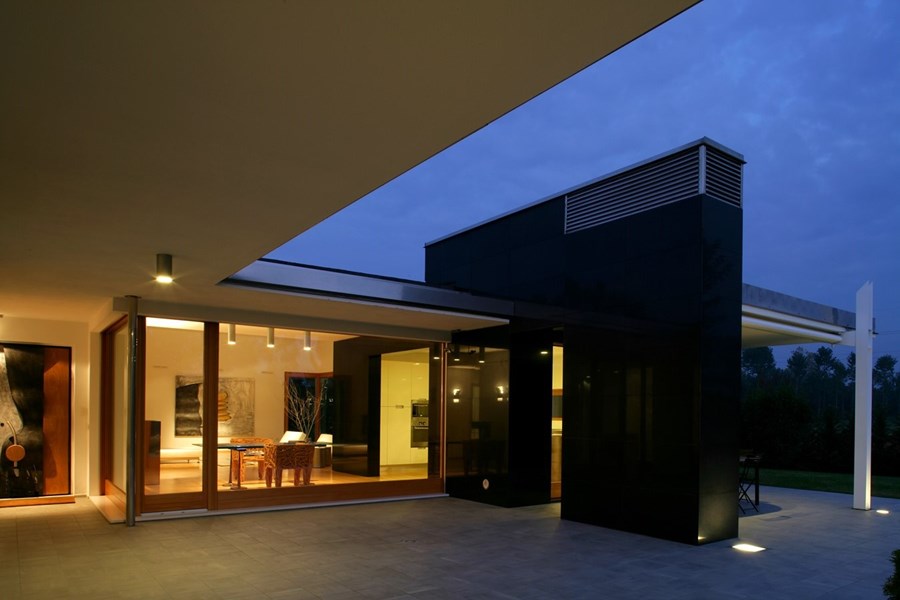CASA G is a residential project designed by Damilano Studio Architects and is located in Cuneo, Italy. It was completed in 2002 and covers an area of 250sqm.
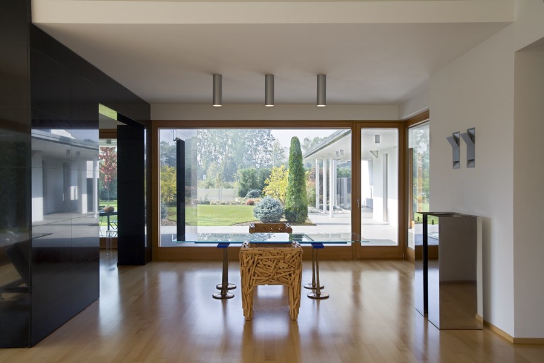
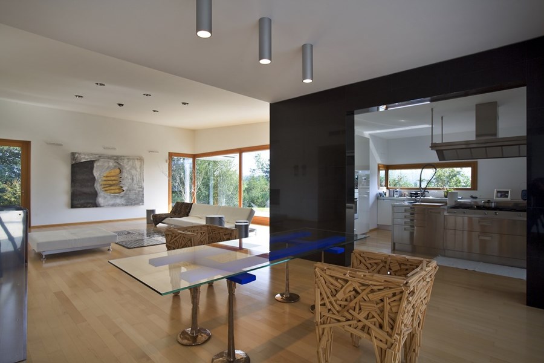
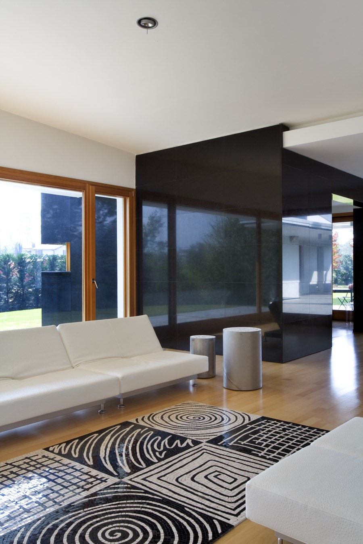
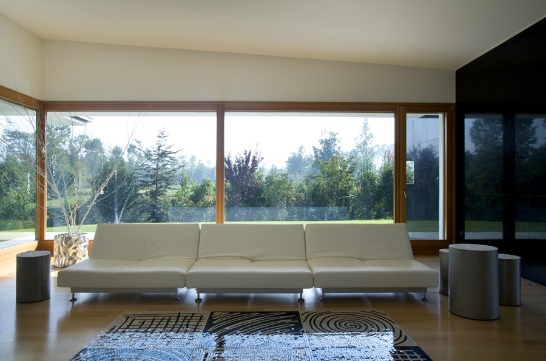
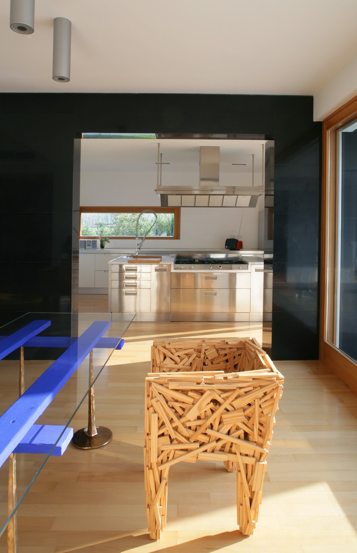
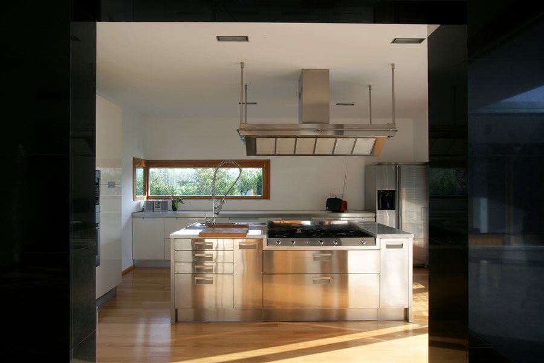
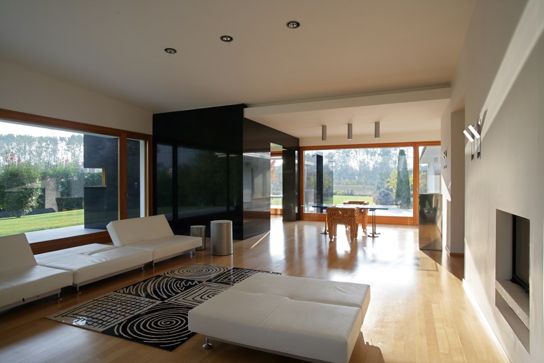
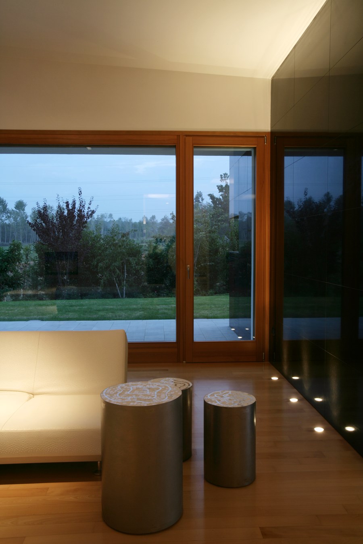
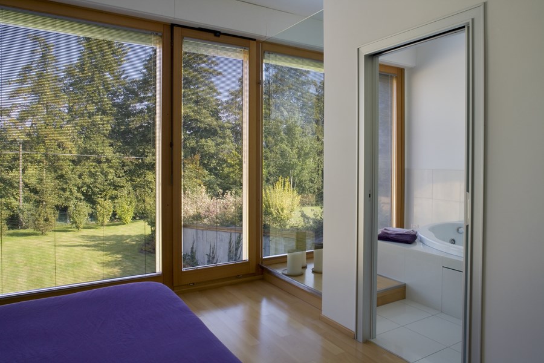
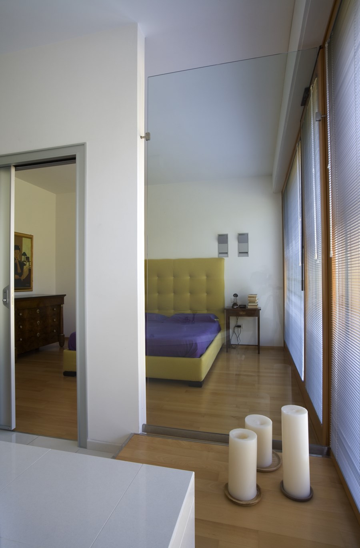
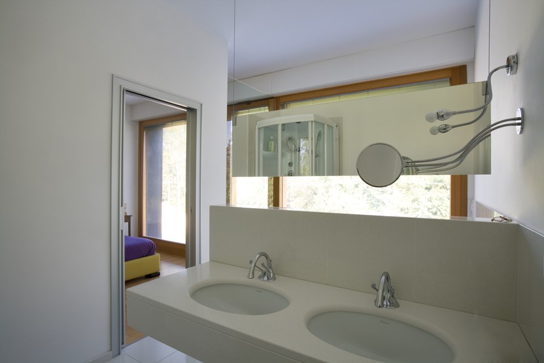
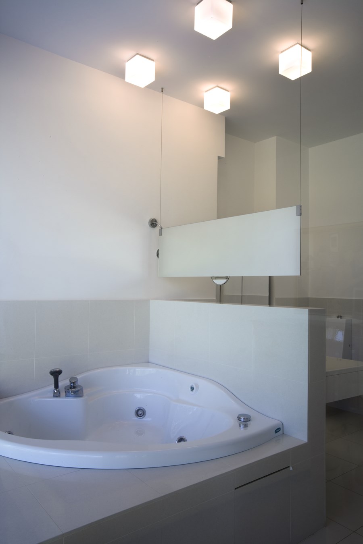
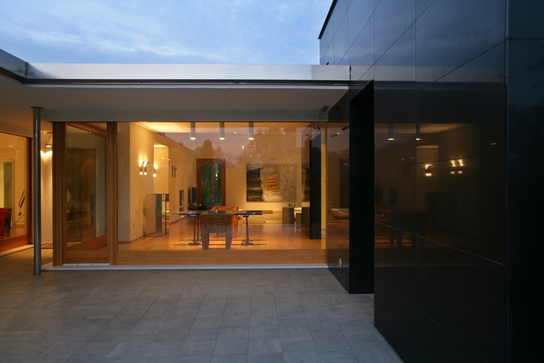
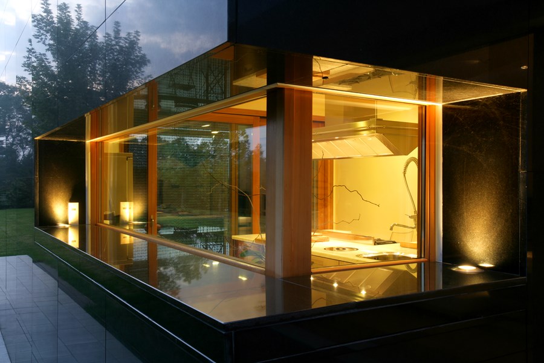
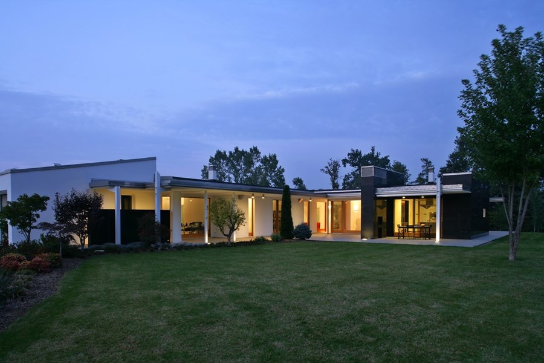
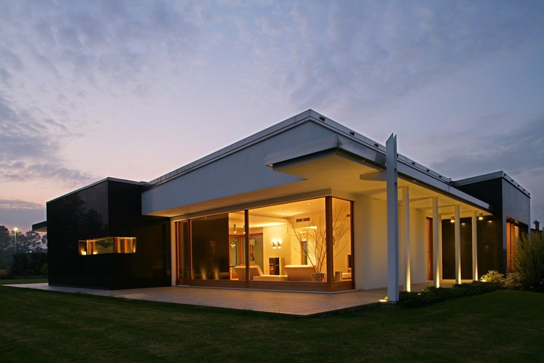
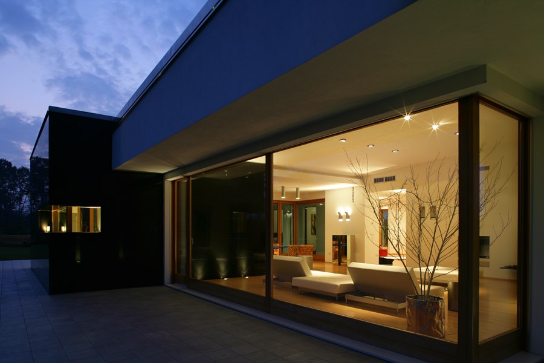
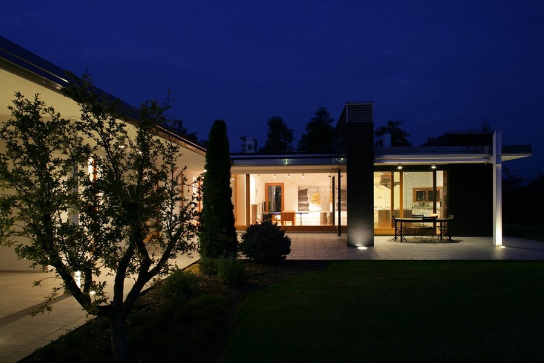
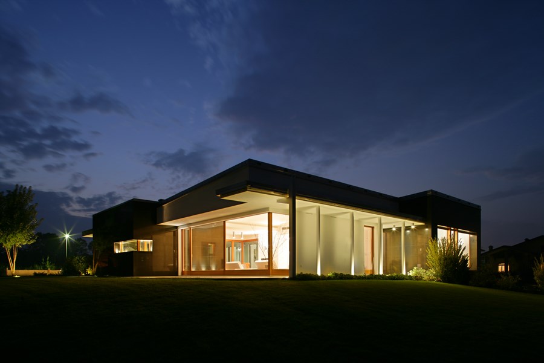
The renovation project of a single family house of 300 square meters, located in the province of Cuneo, the light is the absolute protagonist. Sign decisive in the creative process and gives shape to the game of contrasts between blacks and mirror volumes, and other clear and transparent of the building.
Developers, a doctor and a teacher with two children, lived in the historic center of Cuneo, in an elegant apartment with frescoes and stucco work times and asked Damilano the study to make the right home for a radical change in their lifestyle: wanted to flee from the center and the spaces that house finished and move in a broad and open on the surrounding nature. It was a single family house on one level in the province of 300 square meters on a plot of land of 3800 that adapts to the ground by adapting to the terrain changes and pure volume. The new house is expanding outward through visual cones pierced volumes and plays on the contrast between the shiny black marble, black or black in Africa, and reflective of some areas and other transparencies. This antinomy is reflected in two ways to live space: a more closed, private and introvert and an extrovert and open to nature and landscape. The forms of this house do not try to blend with the landscape, but they live in a particular balance between man and nature.
The large windows create a dialogue between internal and external, making the changing of the seasons, a key protagonist. The light takes transparencies and volumes of materials, Map of the house develops a form with a elle whose centre piece is the dining area, center of meeting the family and many friends who attend the house. The volume of the kitchen, the home, features a black stone coating that extends up inside the house, emphasizing the concept of intermingling between internal and external.
The two living areas communicate with each other and escape routes with visuals.
Around them are placed two bedrooms, with wardrobe and local independent bathroom, a room for guests, a library, a bathroom for the living area and master bedroom with bathroom and dressing room. This volume showed the same black outside of the area reserved for the kitchen is open on most of the private garden that is a changing and relaxing scenery of the most private of the house.
Photographer: Andrea Martiradonna
