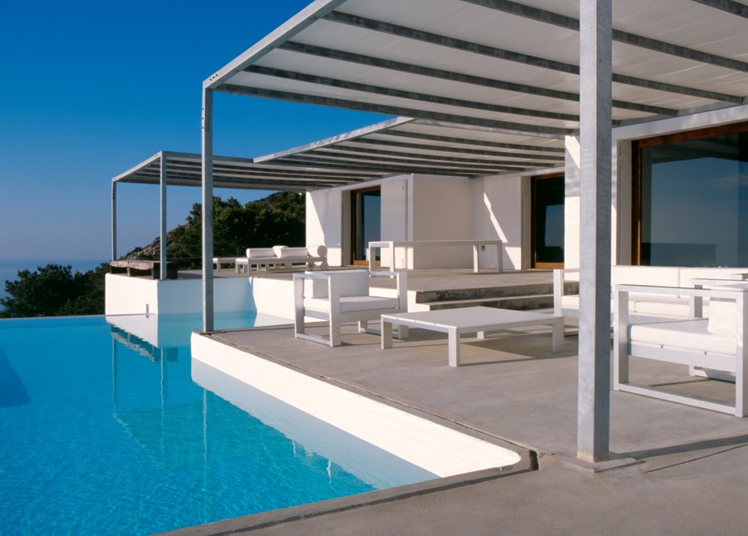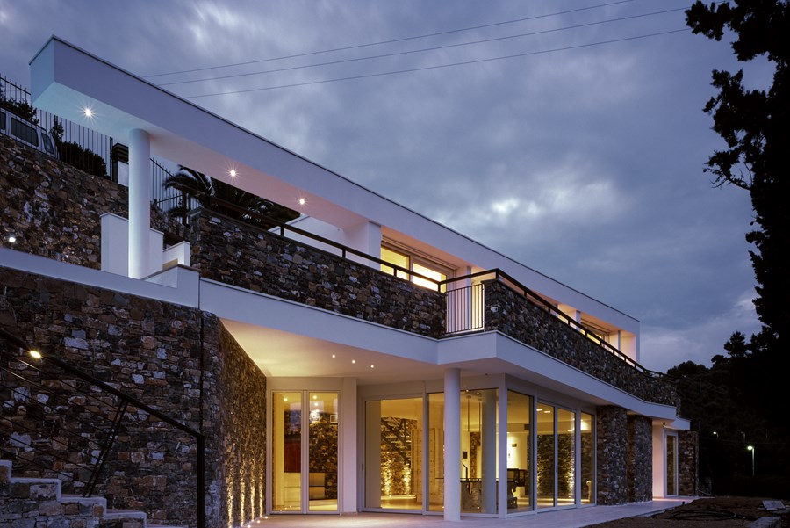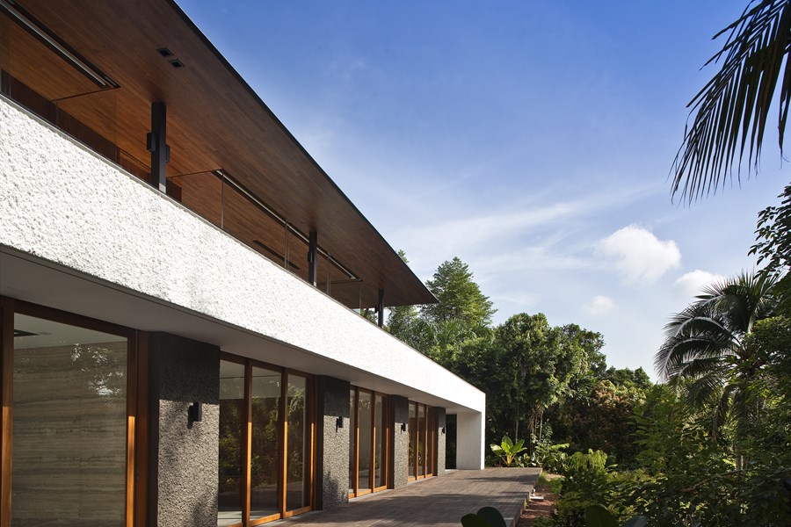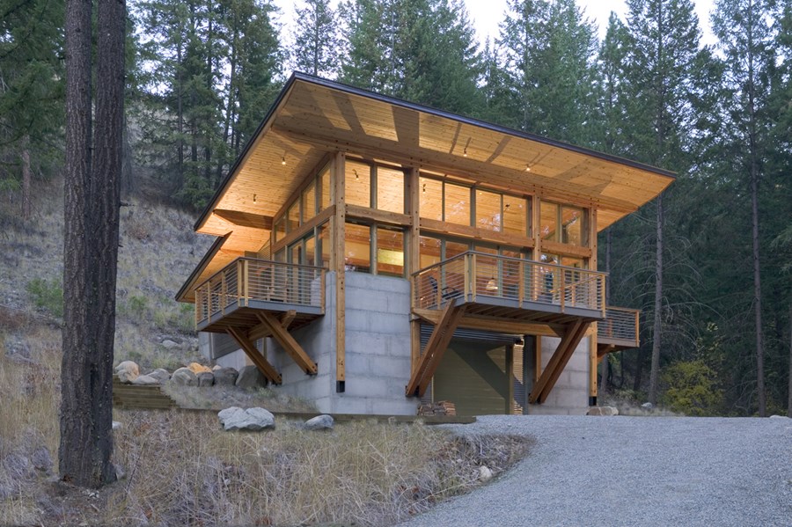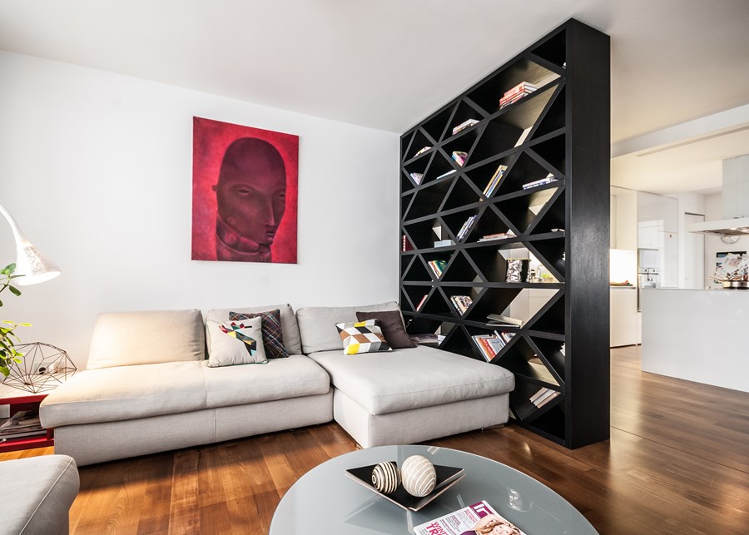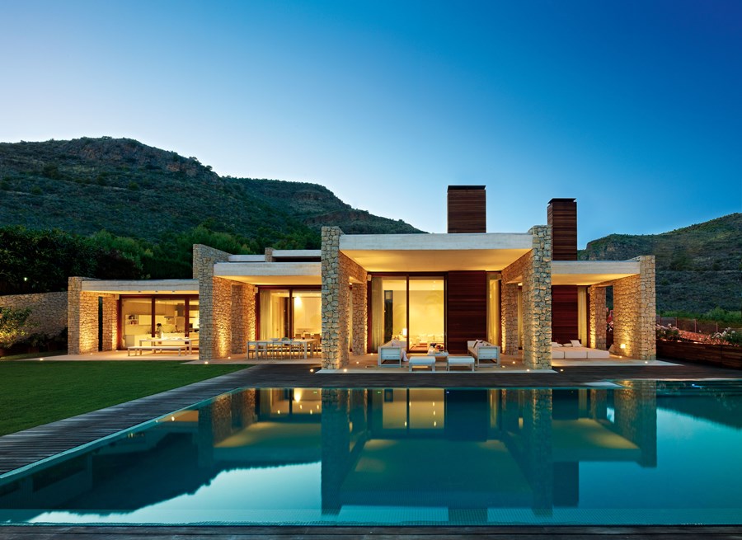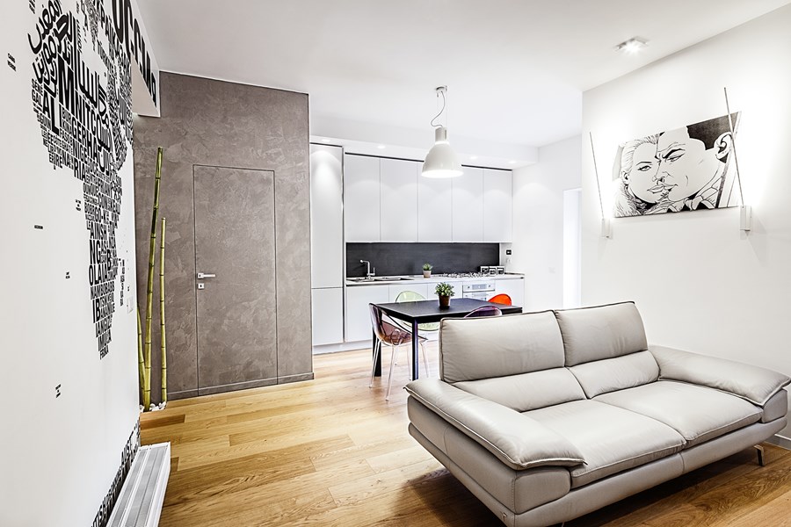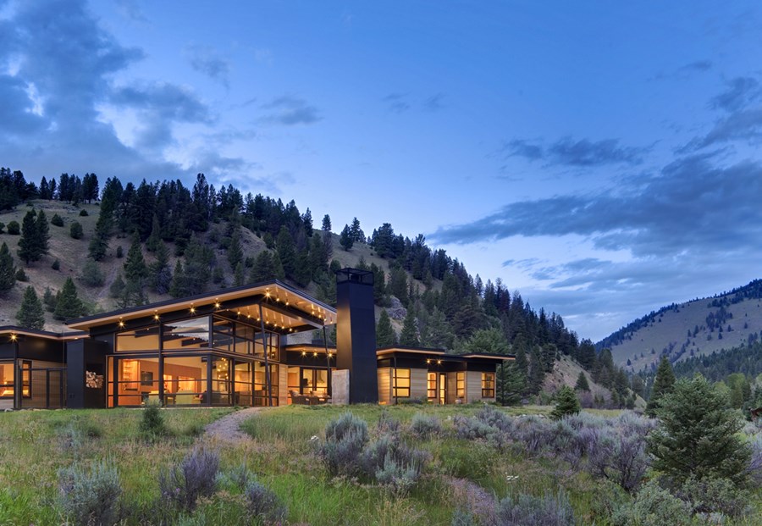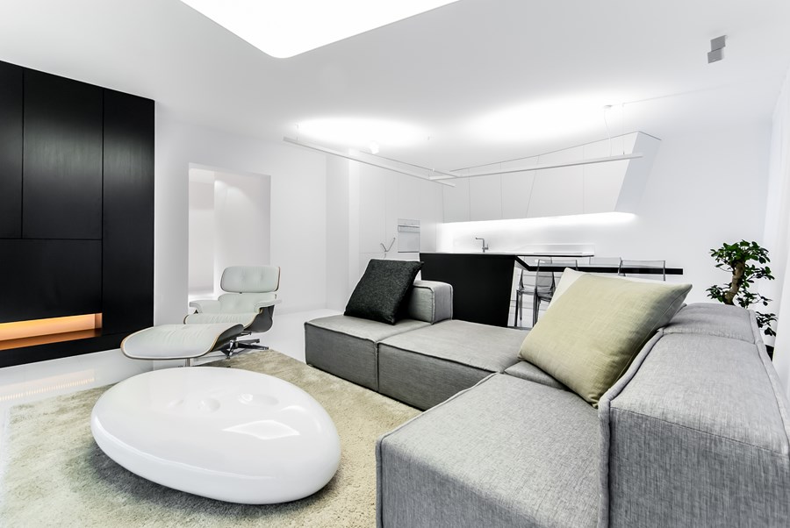The cultural and physical environment was a leading thread for the process of designing this House in Na Xemena Cove, Ibiza: the light, a landscape of rocks and junipers, and the cliffs outlined on the sea.
Monthly Archives: July 2015
Villa B. by Studiorossi+secco
Villa B. is a project designed by Studiorossi+secco, covers an area of 210 sm and is located in Cervo, Italy.
Water-Cooled House by Wallflower Architecture + Design
Water-Cooled House was designed in 2009 by Wallflower Architecture + Design and is located in Bukit Timah, Singapore.
Wintergreen Cabin by Balance Associates
Wintergreen Cabin was designed in 2005 by Balance Associates, covers an area of 1613 square feet and is located in Methow Valley, Washington.
Kid’s Cribs by Rado Rick Designers
Kid’s Cribs are rooms designed by Rado Rick Designers for a 6 years old Star Wars fan and a 2 years old princess and is located in Bratislava, Slovakia.
House in Monasterios by Ramon Esteve
House in Monasterios designed by Ramon Esteve is located in a residential area, in the town of Puzol. The plot is situated in an elevated location which is dominated by the hillside that slopes down to the sea.
Travel House by Brain Factory
Travel House is a private residence designed by Brain Factory, covers an area of 75 sq. m. and is located in Rome, Italy.
Travertine Dream House by Wallflower Architecture + Design
Travertine Dream House was designed by Wallflower Architecture + Design, covers an area of 586 m2 and is located in Serangoon, Singapore.
River Bank House by Balance Associates
River Bank House was designed in 2009 by Balance Associates, covers an area of 3400 square feet and is located in Big Sky, Montana, USA.
Apartment 11C by Rado Rick Designers
Apartment 11C is a project designed by Rado Rick Designers, the look of this flat in one of Bratislava’s trendy new residential projects was clearly predefined when first meeting the clients.
