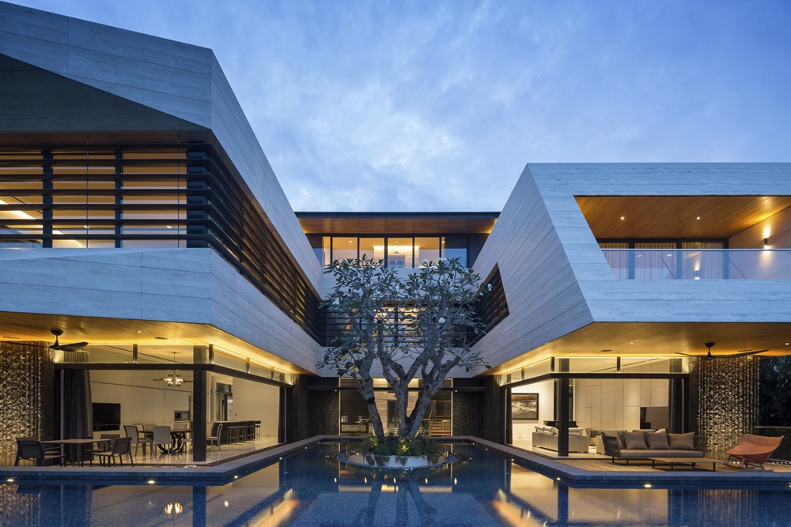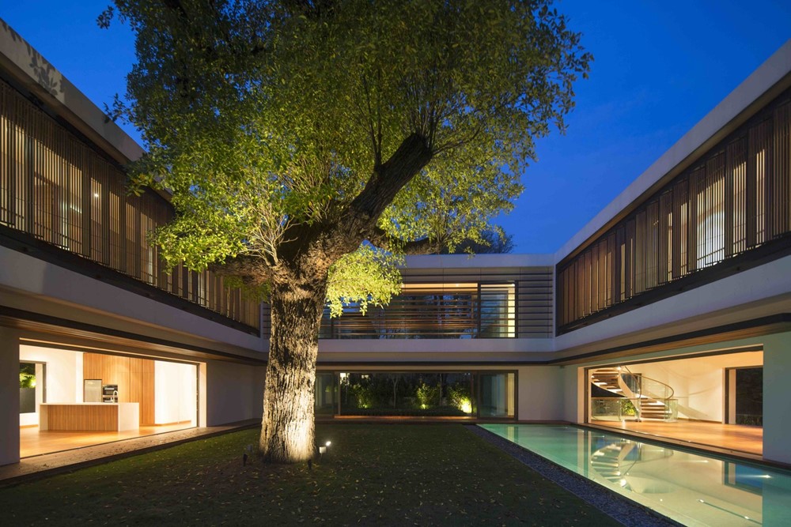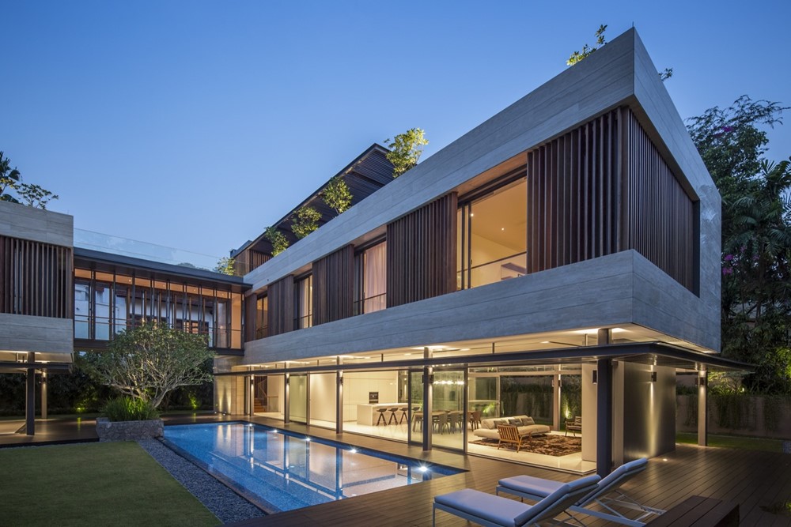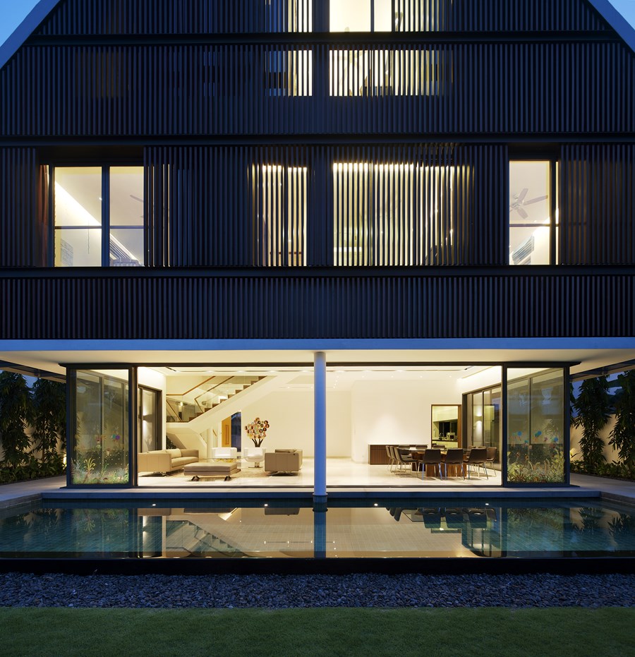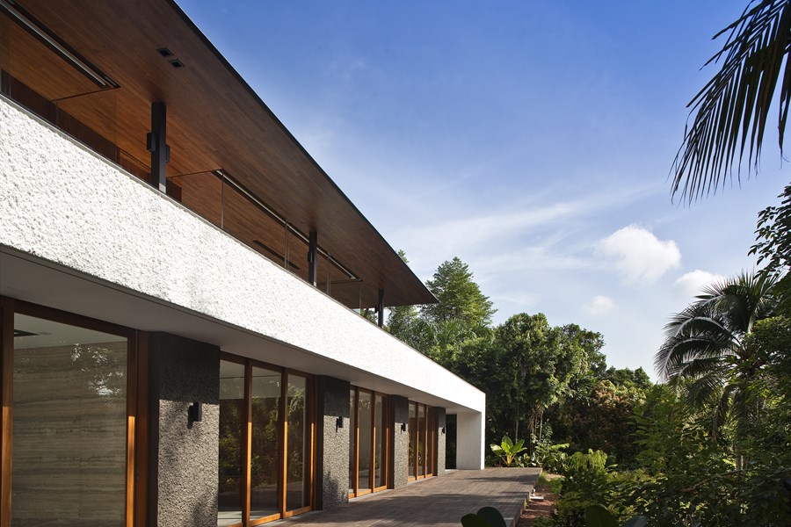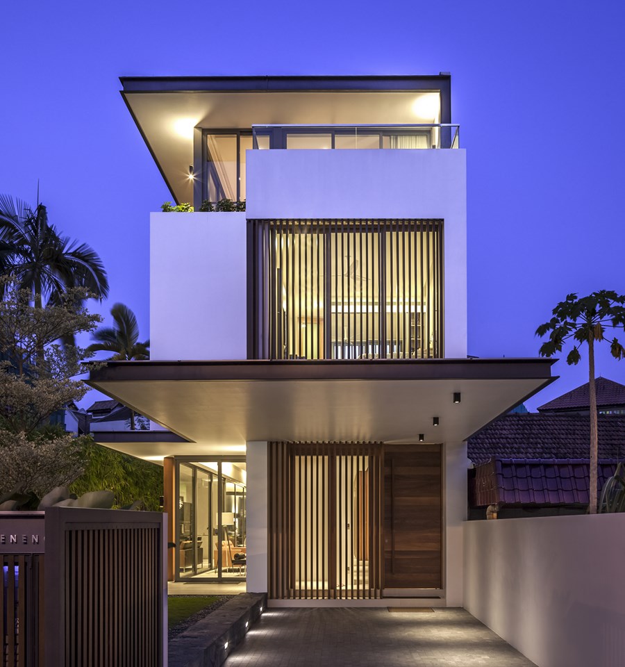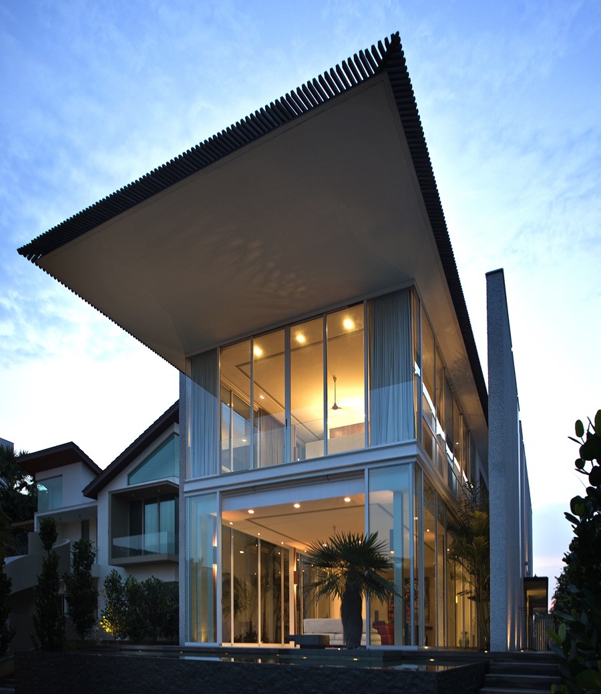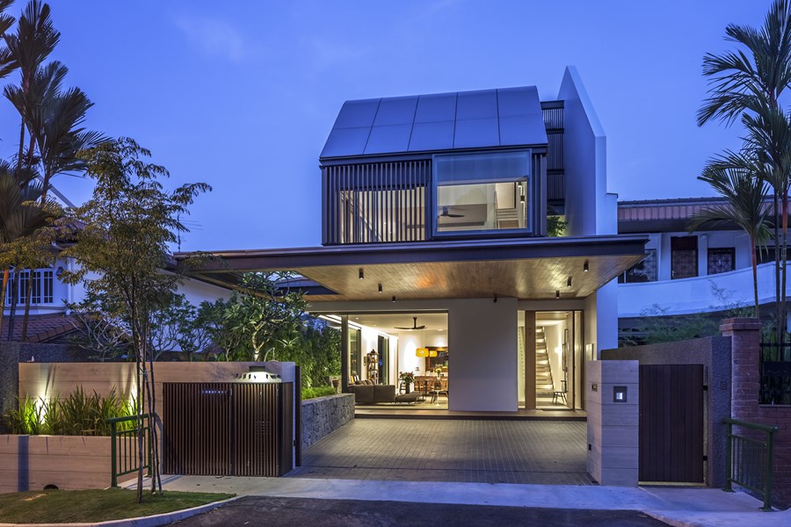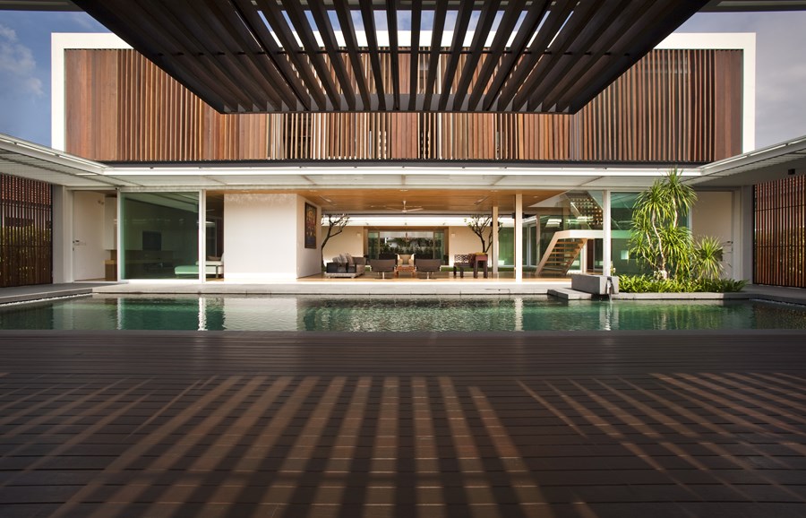Forever House is a project designed by Wallflower Architecture + Design. “Our clients wanted to build their dream house; a house that would be their definitive family home. It had to have an urban presence while having an open yet secure exterior space with sufficient privacy from the street. With a no expense to be spared mandate, the architect was given a large wish-list that included a 6-car garage and a 25m long pool.” Photographs Marc Tey Photography
Tag Archives: Wallflower Architecture + Design
See Through House by Wallflower Architecture + Design
The See Through House designed by Wallflower Architecture + Design is located in one of the most exclusive areas of Singapore and was conceived together as part of a larger project comprising seven other houses. Photography by Albert Lim KS.
Secret Garden House by Wallflower Architecture + Design
The Secret Garden House, designed by Singapore based Wallflower Architecture + Design, is situated in the good class bungalow area of Bukit Timah. The owner’s brief was to have a luxurious, tropical, contemporary family home. Being the owners of a construction company and by building it themselves, it would also showcase their professional capabilities. Photography by Marc Tey.
Wind Vault House by Wallflower Architecture + Design
Wind Vault House was designed by Wallflower Architecture + Design, covers an area of 553 m2 and is located in East Coast, Singapore.
Water-Cooled House by Wallflower Architecture + Design
Water-Cooled House was designed in 2009 by Wallflower Architecture + Design and is located in Bukit Timah, Singapore.
Travertine Dream House by Wallflower Architecture + Design
Travertine Dream House was designed by Wallflower Architecture + Design, covers an area of 586 m2 and is located in Serangoon, Singapore.
Sunny Side House by Wallflower Architecture + Design
Sunny Side House was designed by Wallflower Architecture + Design, covers an area of 367 m2 and is located in Serangoon, Singapore.
Sun Cap House by Wallflower Architecture + Design
Sun Cap House was designed in 2010 by Wallflower Architecture + Design and is located in Sentosa Cove, Singapore.
Far Sight House by Wallflower Architecture + Design
Far Sight House was designed in 2013 by Wallflower Architecture + Design, covers an area of 396 m2 and is located in Bukit Timah, Singapore.
Enclosed Open House by Wallflower Architecture + Design
Enclosed Open House was designed in 2009 by Wallflower Architecture + Design and is located in East Coast, Singapore.
