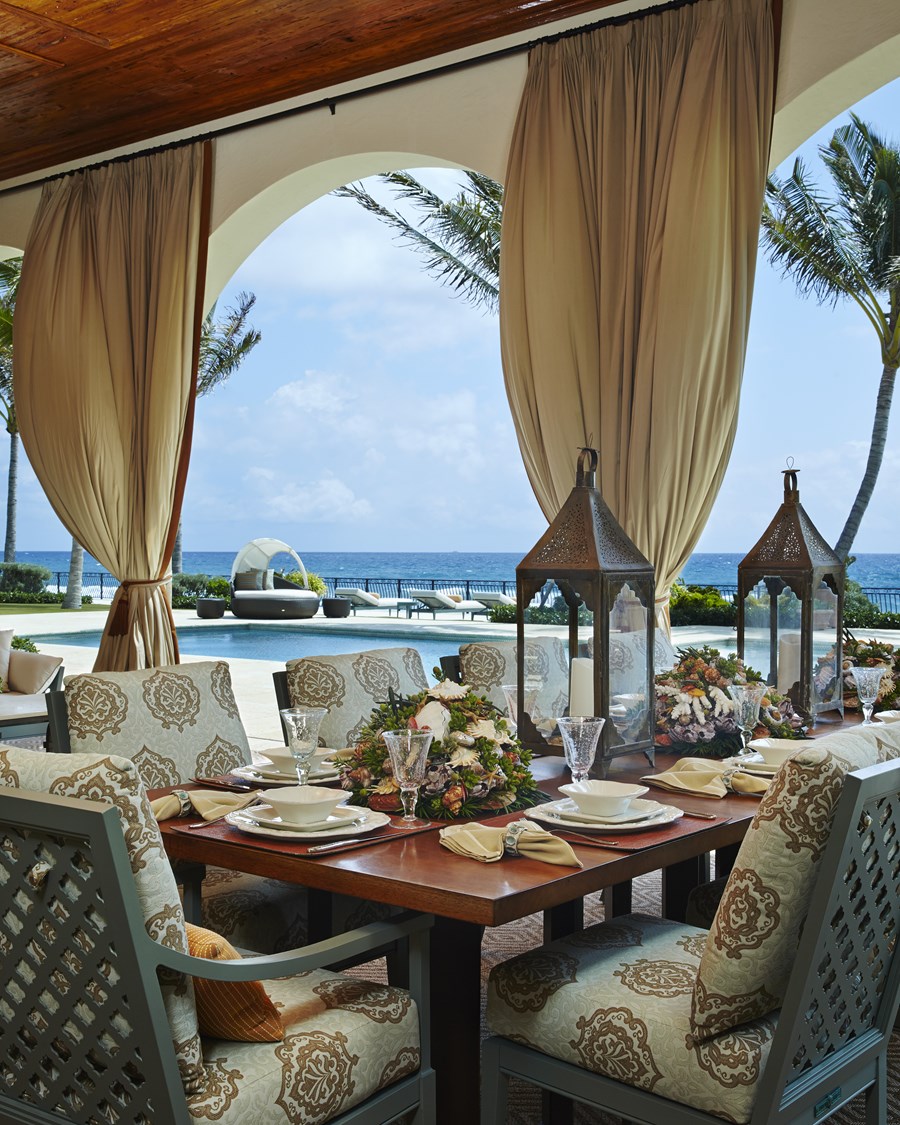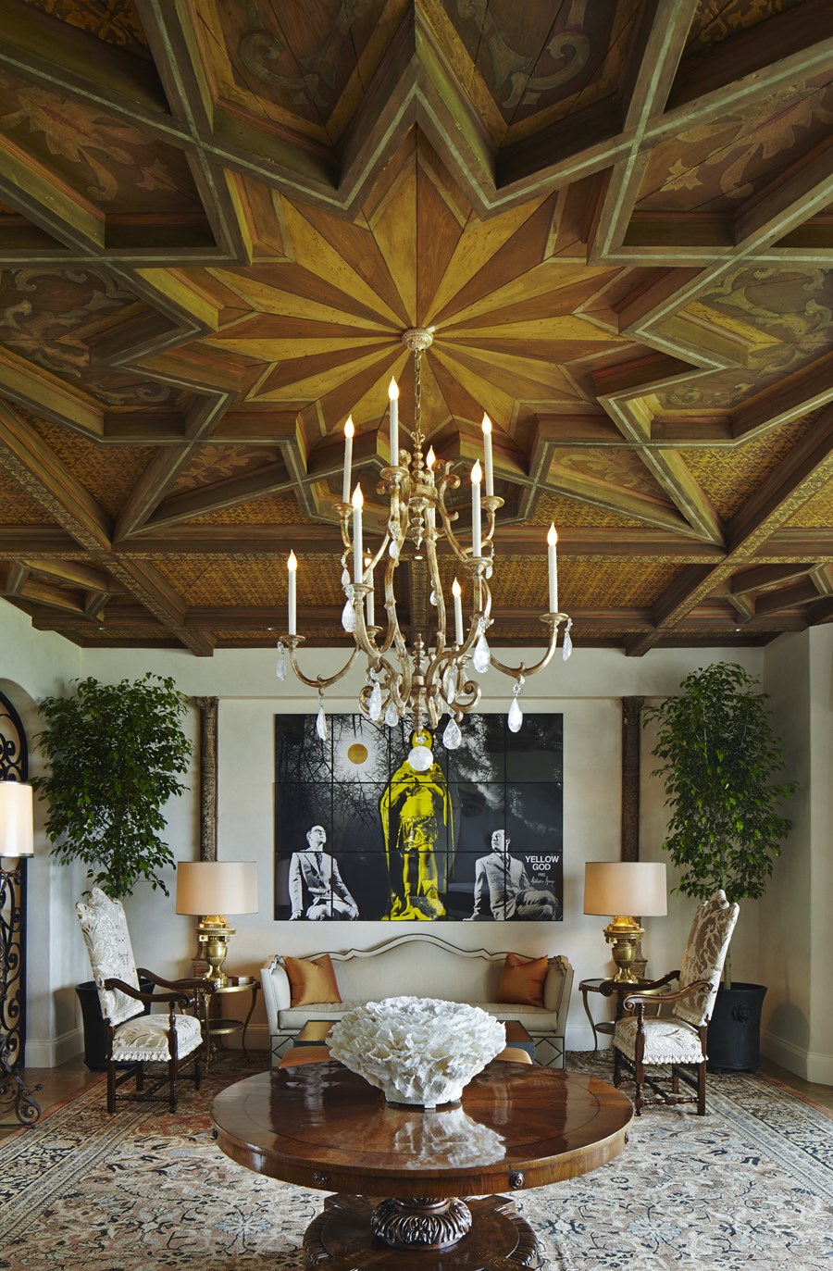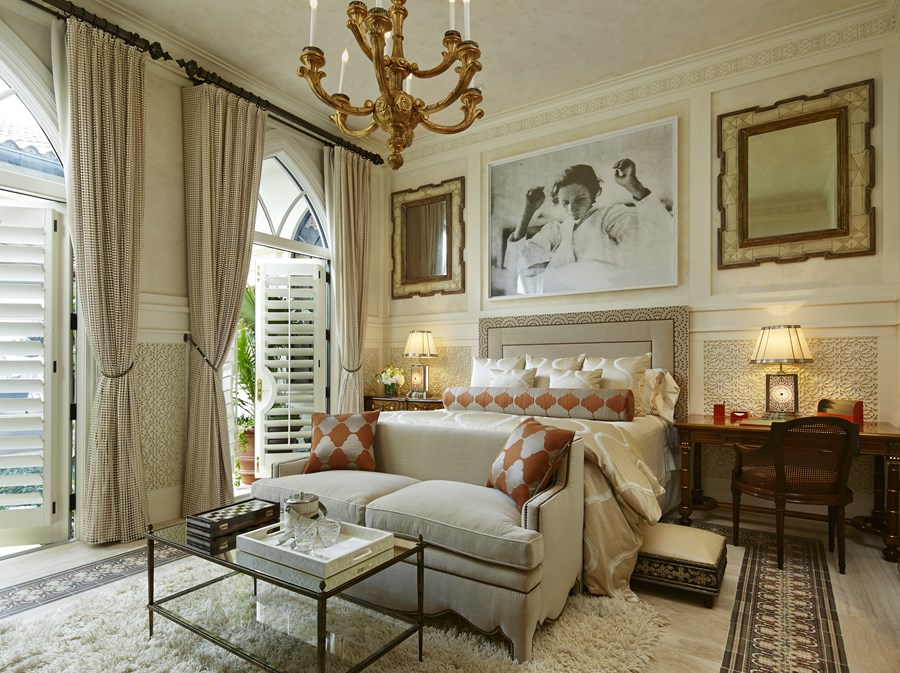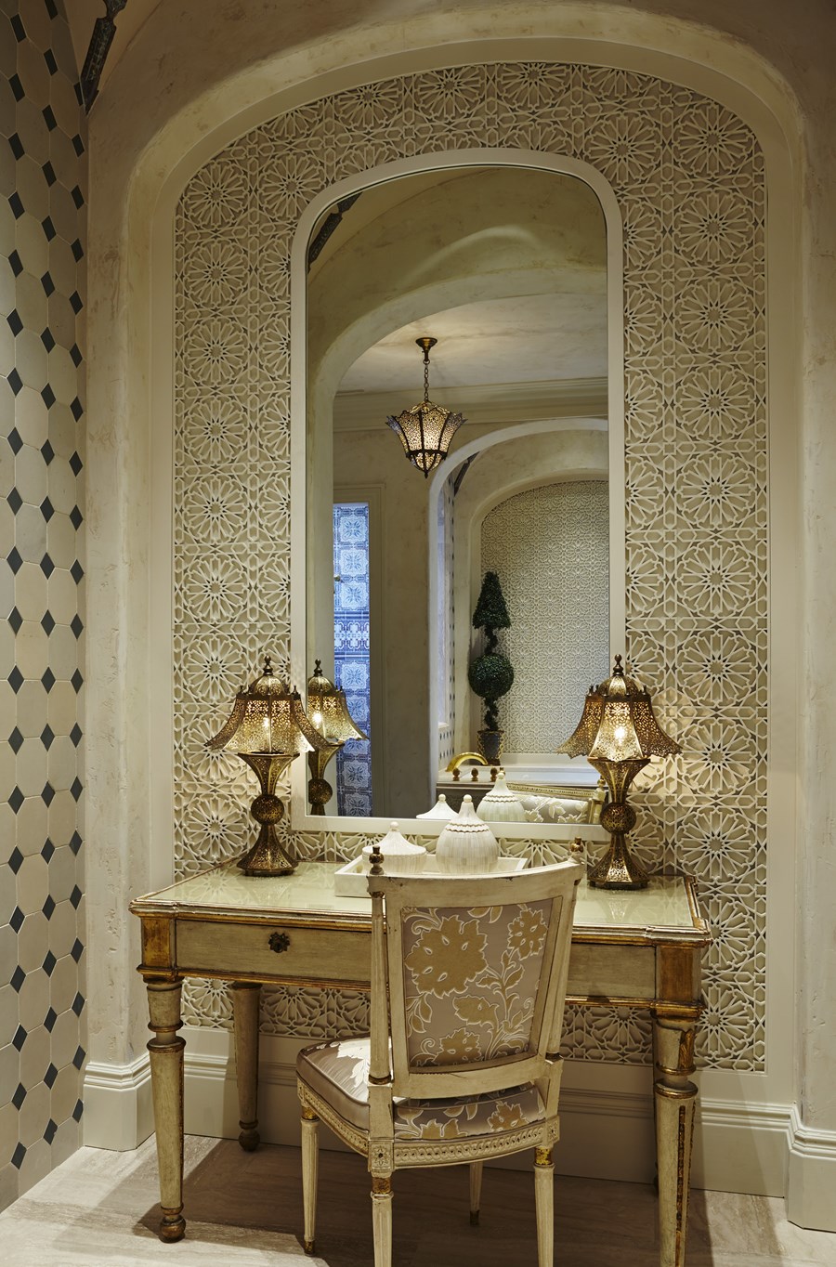Oceanfront Moorish Compound is a project completed in 2013 by Linda Ruderman, this home is situated in Manalapan, a more exclusive community than neighboring Palm Beach. The 30,000 square foot main residence and a 5,000 square foot guest house are located between the Intercoastal Waterway and the Atlantic Ocean.
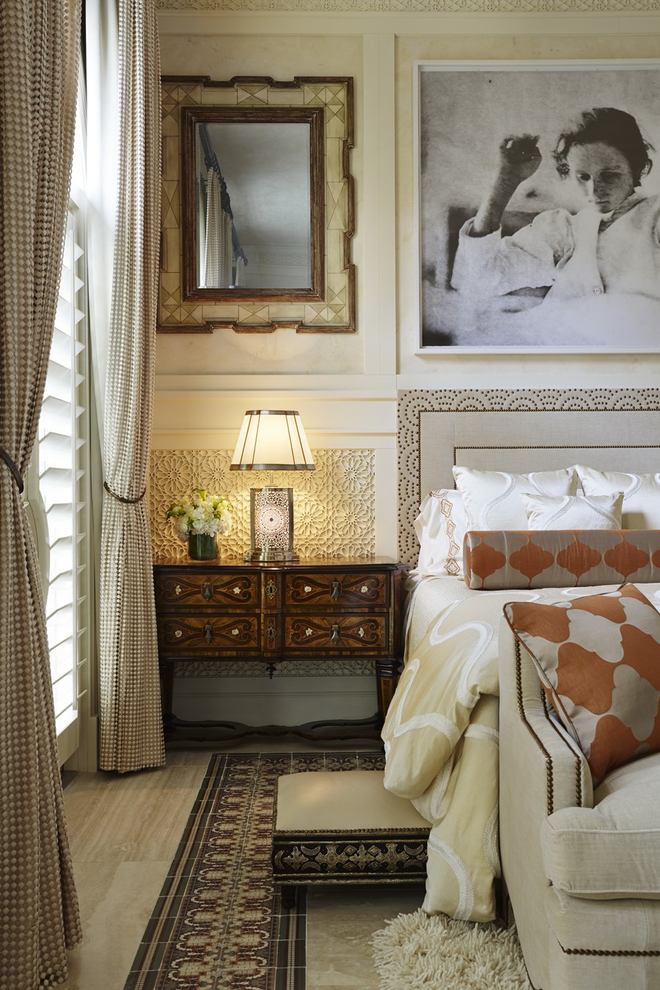
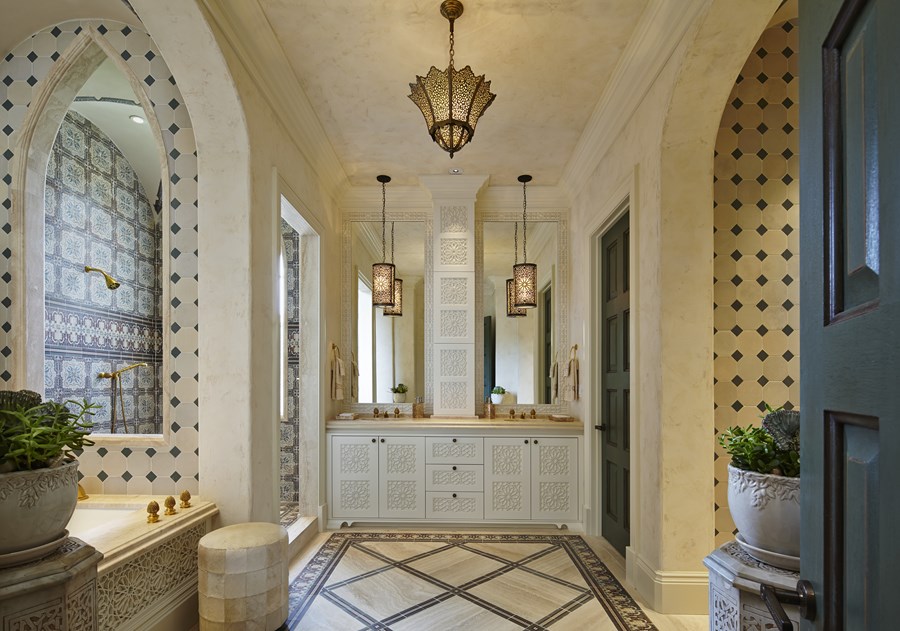
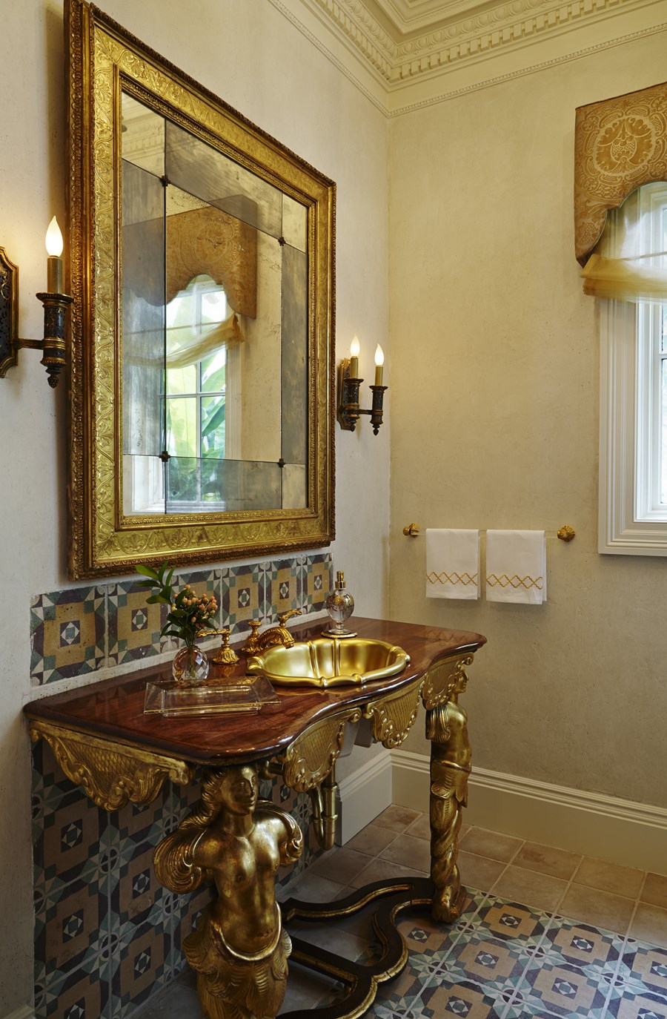
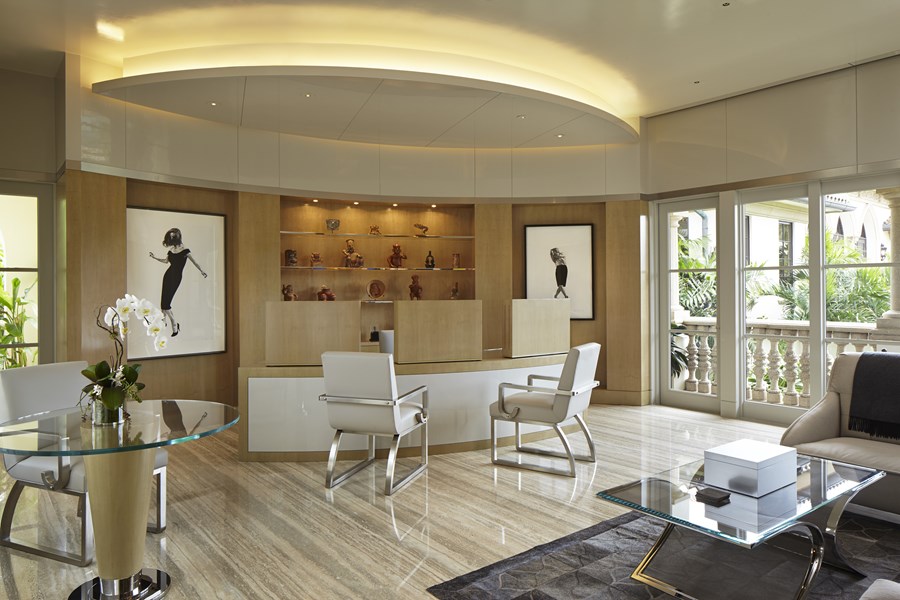
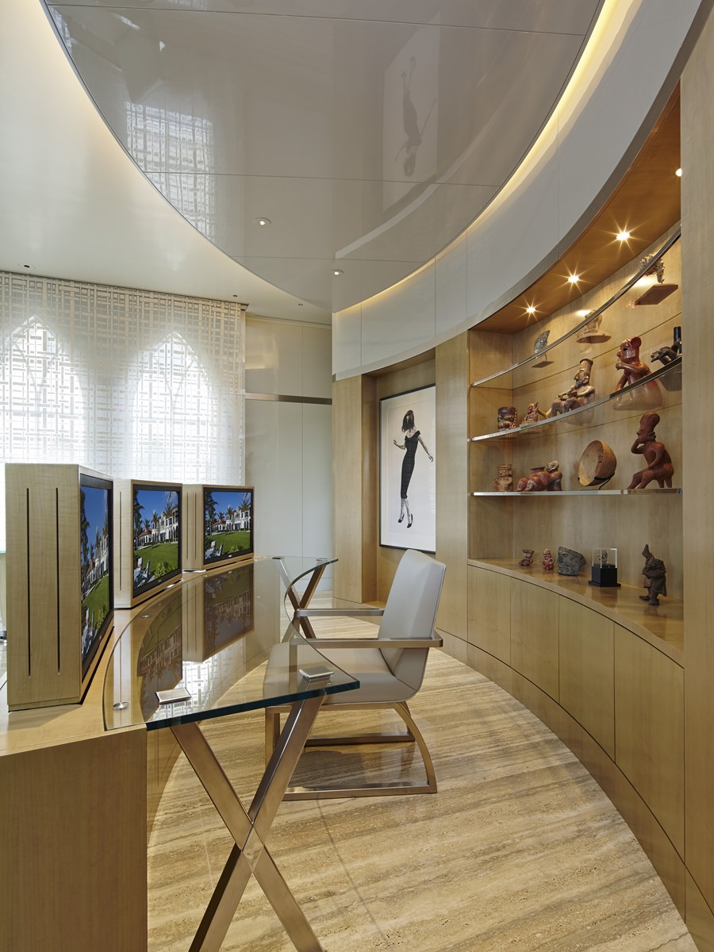
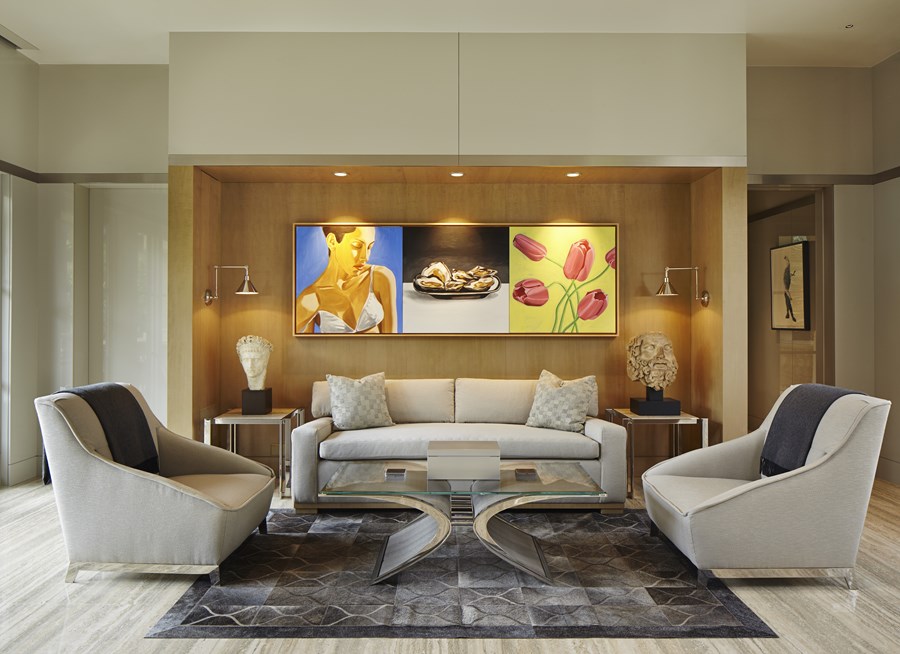
It is an elegant oceanfront estate featuring a harmonious blend of exotic architecture, bountiful antiques, and an avant- garde art collection. LRI spent two years designing and furnishing the eight bedroom, twelve bath residence in a Mediterranean style theme. From its exotic antique tiled turrets to its many outdoor Loggias and terraces the homes Moorish and Mizner like elements can be found around every corner. Linda traveled to Marrakesh and Spain to source foreign furniture and accessories and also reached out to many private sources to find pieces that had never been on the retail market.
Inside the front door, the entry’s flooring is Spanish marble and highlighted with an antique Sultanabad Carpet from Mansour. The LRI custom designed thirty foot high pecky cypress ceiling, fabricated by Coastal Millworks and stenciled by Holton Arts, supports an antique Baccarat chandelier. The room also features triple Arabian arches faced with mirrors. The furnishings and antiques selected throughout the room, as well as the entire residence, were all carefully selected and placed to create an eclectic, yet unified composition. The antique 19th century Portuguese high back chairs add drama to the room along with the contemporary art “Yellow God” as a focal point above the sofa. The center of the room is anchored by an Irish round center table, also from the 19th century.
Moving through the house, attention to detail is extremely apparent. The formal Living Room houses an intricately carved fireplace and detailed ceiling. The medallion of the custom ceiling is echoed in the pattern of the custom Stark area rug below. In juxtaposition to the traditional elegance, “Daisy” by Andy Warhol sits above the fireplace.
In a departure from the rest of the estate, where there was a fine balance between thematic interpretation and total stylistic departure, the VIP Suite was designed to be a total nod to the architecture and design stylings of the East. Although featuring many of the antiques that Linda sourced on her trip to Morocco, the Suite’s woodwork and color palette takes a more transitional approach on the patterns and architecture found abroad.
The inspiration for the design of the client’s office was based upon the client’s contemporary art collection, along with his need for a functional daily office which also allows for his use of the most up to date technology available. The overriding theme is the mirrored lacquer walls, silver cloud travertine floor, the anigre walls, and the glass work with accents of nickel, which formed to create this modern space that showcases all of the special artwork. LRI’s greatest challenge was to create a working desk that would also be aesthetically pleasing to the room at all times. The firm’s solution was to create a custom desk with motorized lifts for the monitors to rise up when needed. Virtually every structural, as well as aesthetic, element was custom designed by LRI.
Taking advantage of its sublime location between two bodies of water, the Loggias and outdoor spaces of the residence were given careful attention. With one pool for the main residence and another for the guest house, entertaining graciously is a paramount feature of the house. Enamel coated aluminum sofa and chairs from McKinnon and Harris beautifully echo the patterns of L’Antiquaria’s antique tiles.
Photography: Carmel Brantley
