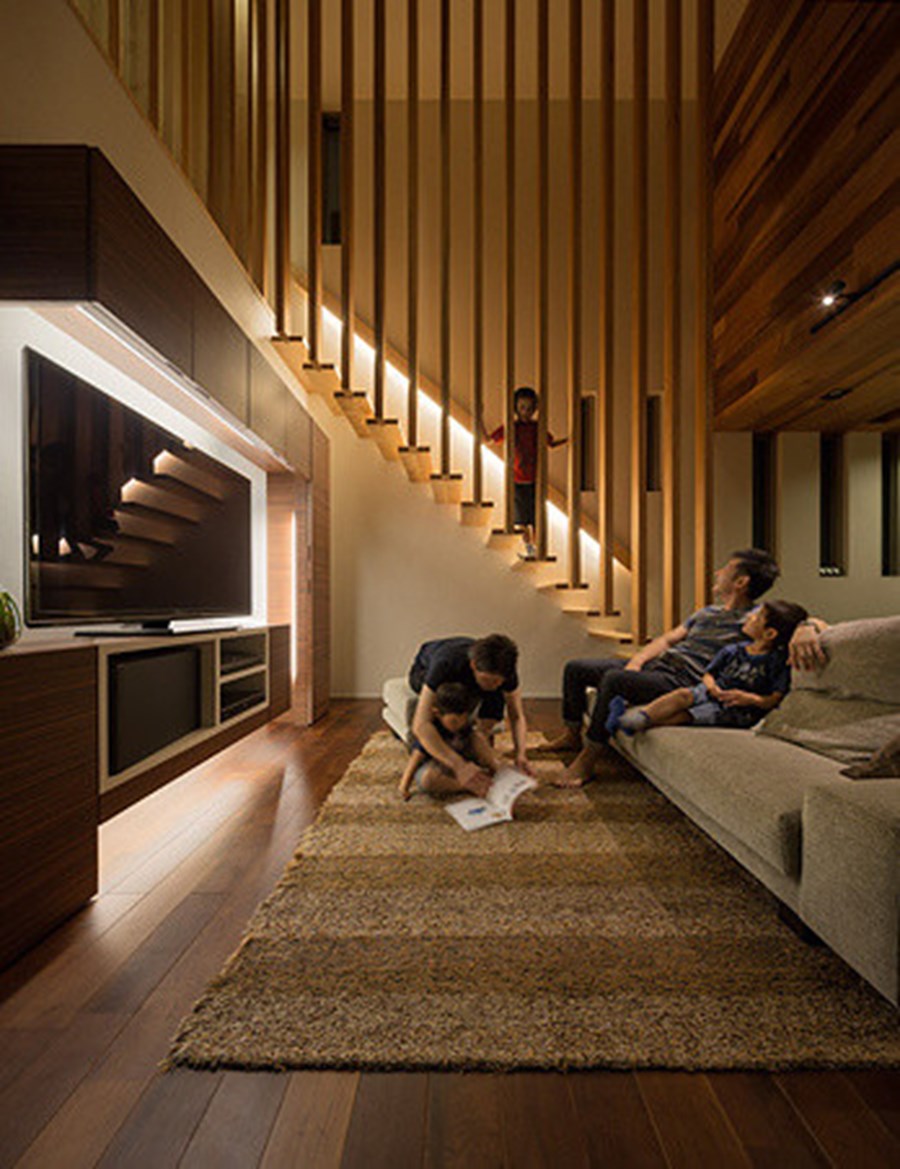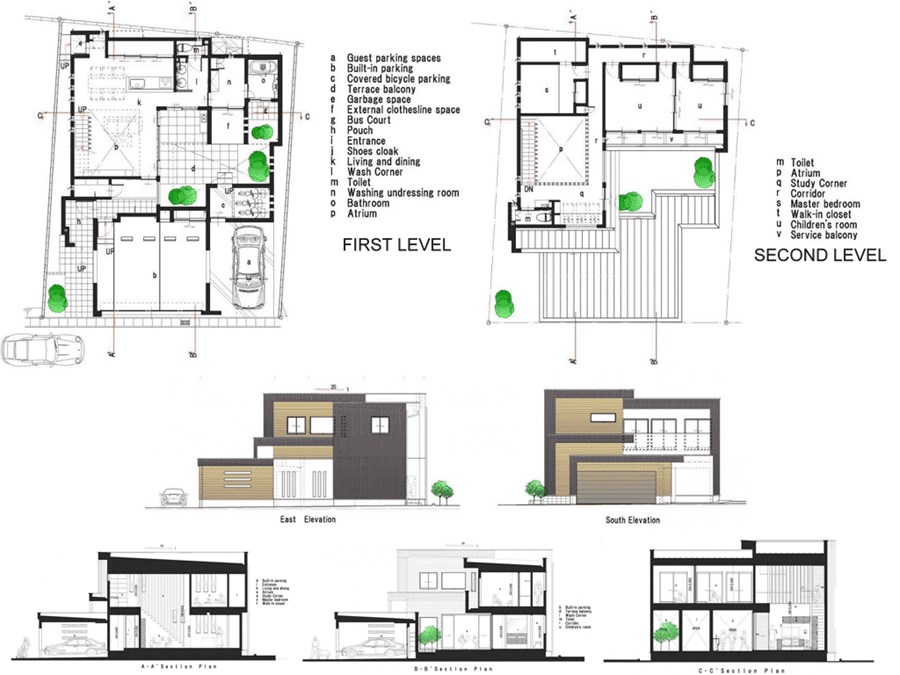M4 – House of Overlap is a project designed by Masahiko Sato and built by Wood Dreams, where the appearance is aimed at those with a sense of rhythm as the entire image and overlay architecture comes from various directions.
![M4-house [ House of Overlap ]](http://www.myhouseidea.com/wp-content/uploads/2015/08/M4-–-House-of-Overlap-by-Wood-Dreams-04.jpg)
![M4-house [ House of Overlap ]](http://www.myhouseidea.com/wp-content/uploads/2015/08/M4-–-House-of-Overlap-by-Wood-Dreams-05.jpg)
![M4-house [ House of Overlap ]](http://www.myhouseidea.com/wp-content/uploads/2015/08/M4-–-House-of-Overlap-by-Wood-Dreams-06.jpg)
![M4-house [ House of Overlap ]](http://www.myhouseidea.com/wp-content/uploads/2015/08/M4-–-House-of-Overlap-by-Wood-Dreams-07.jpg)
![M4-house [ House of Overlap ]](http://www.myhouseidea.com/wp-content/uploads/2015/08/M4-–-House-of-Overlap-by-Wood-Dreams-08.jpg)
![M4-house [ House of Overlap ]](http://www.myhouseidea.com/wp-content/uploads/2015/08/M4-–-House-of-Overlap-by-Wood-Dreams-09.jpg)
![M4-house [ House of Overlap ]](http://www.myhouseidea.com/wp-content/uploads/2015/08/M4-–-House-of-Overlap-by-Wood-Dreams-10.jpg)
![M4-house [ House of Overlap ]](http://www.myhouseidea.com/wp-content/uploads/2015/08/M4-–-House-of-Overlap-by-Wood-Dreams-11.jpg)
![M4-house [ House of Overlap ]](http://www.myhouseidea.com/wp-content/uploads/2015/08/M4-–-House-of-Overlap-by-Wood-Dreams-12.jpg)
![M4-house [ House of Overlap ]](http://www.myhouseidea.com/wp-content/uploads/2015/08/M4-–-House-of-Overlap-by-Wood-Dreams-13.jpg)
![M4-house [ House of Overlap ]](http://www.myhouseidea.com/wp-content/uploads/2015/08/M4-–-House-of-Overlap-by-Wood-Dreams-14.jpg)
![M4-house [ House of Overlap ]](http://www.myhouseidea.com/wp-content/uploads/2015/08/M4-–-House-of-Overlap-by-Wood-Dreams-15.jpg)
![M4-house [ House of Overlap ]](http://www.myhouseidea.com/wp-content/uploads/2015/08/M4-–-House-of-Overlap-by-Wood-Dreams-16.jpg)

![M4-house [ House of Overlap ]](http://www.myhouseidea.com/wp-content/uploads/2015/08/M4-–-House-of-Overlap-by-Wood-Dreams-18.jpg)
![M4-house [ House of Overlap ]](http://www.myhouseidea.com/wp-content/uploads/2015/08/M4-–-House-of-Overlap-by-Wood-Dreams-19.jpg)

The fine-tuning of walls positions and the house eaves heights was crucial to have a three-dimensional sense of architecture. It creates a natural texture of wood and green space especially in the courtyard to protect the privacy of the family and connecting the living space with nature.
Photo: Blitz STUDIO Toshihisa Ishii
![M4-house [ House of Overlap ]](http://www.myhouseidea.com/wp-content/uploads/2015/08/M4-–-House-of-Overlap-by-Wood-Dreams-01.jpg)

![M4-house [ House of Overlap ]](http://www.myhouseidea.com/wp-content/uploads/2015/08/M4-–-House-of-Overlap-by-Wood-Dreams-02.jpg)
![M4-house [ House of Overlap ]](http://www.myhouseidea.com/wp-content/uploads/2015/08/M4-–-House-of-Overlap-by-Wood-Dreams-03.jpg)