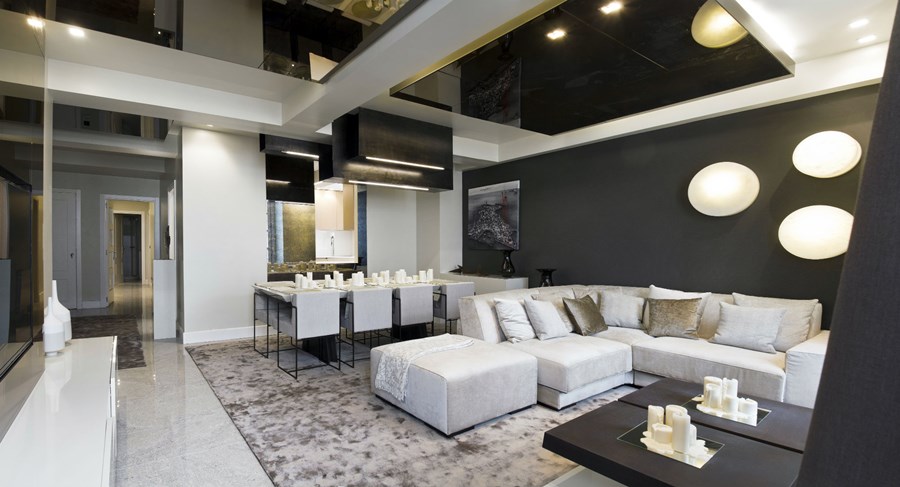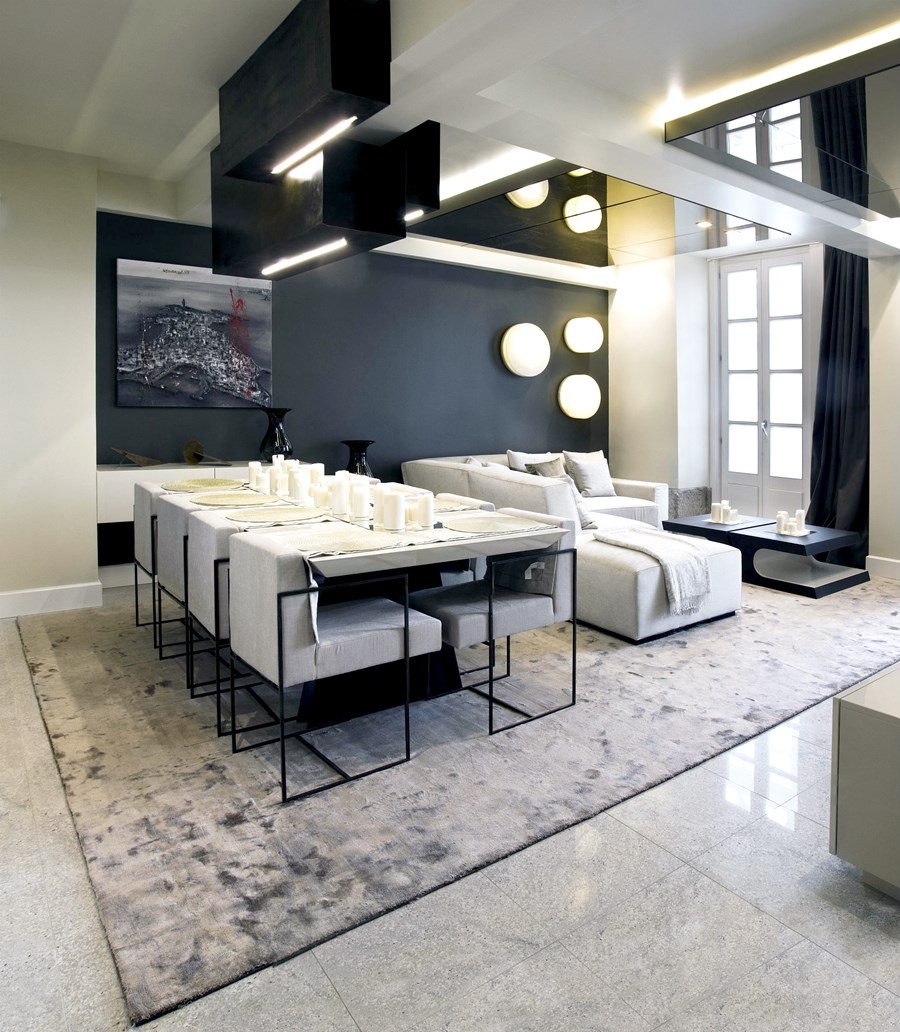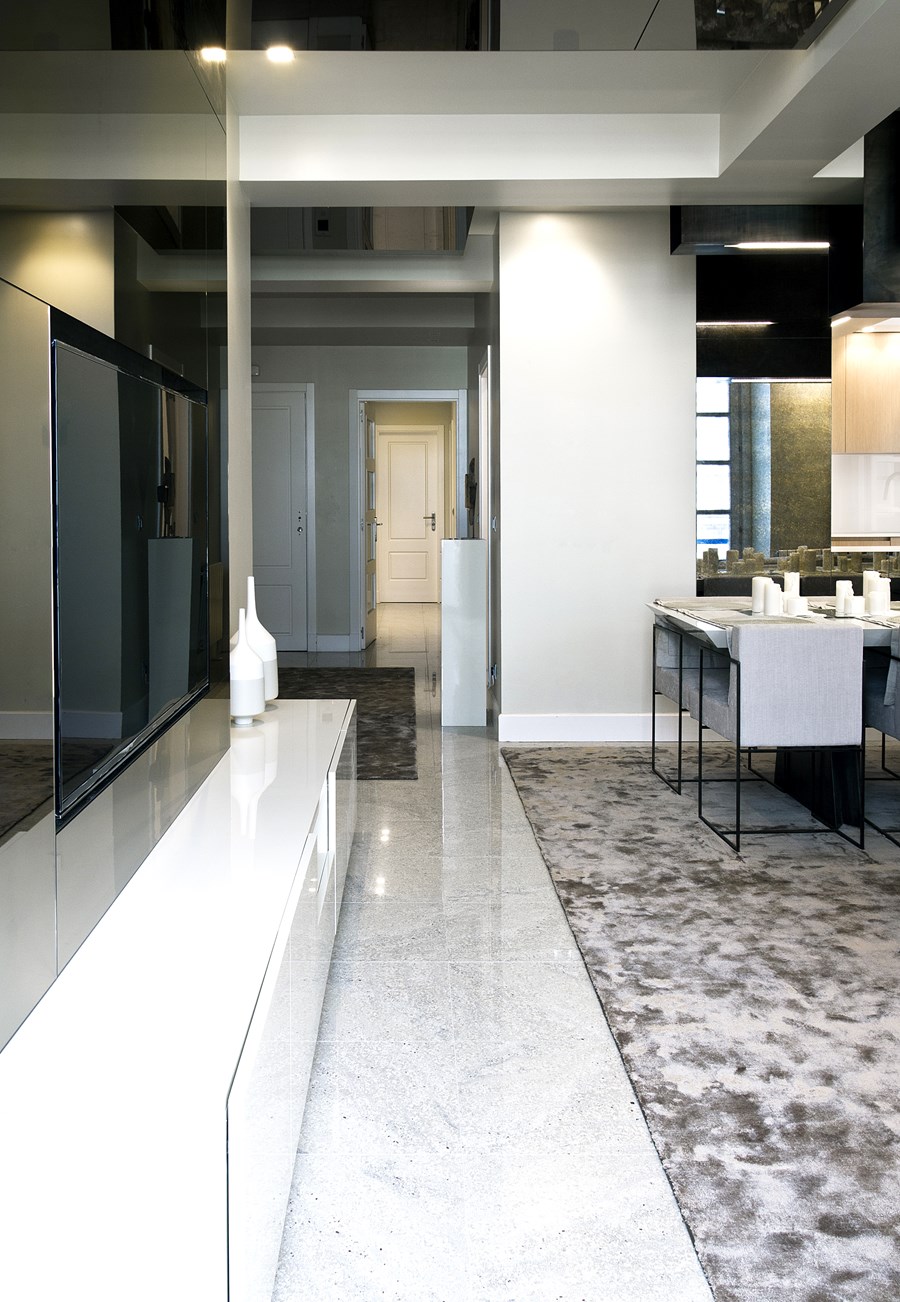Reform A Coruna is a project deisgned in 2015 by A-cero Joaquín Torres and Rafael Llamazares arquitectos located in A Coruña – Spain.
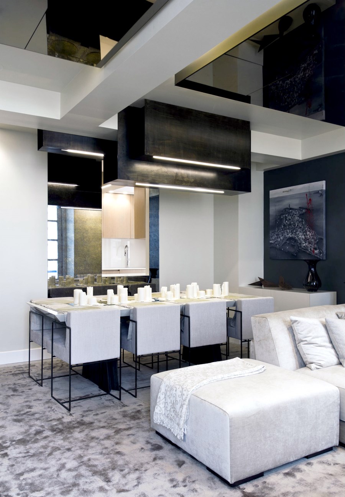
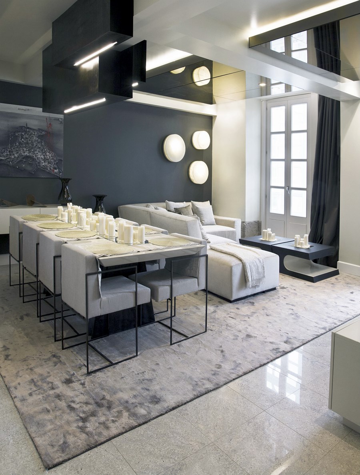
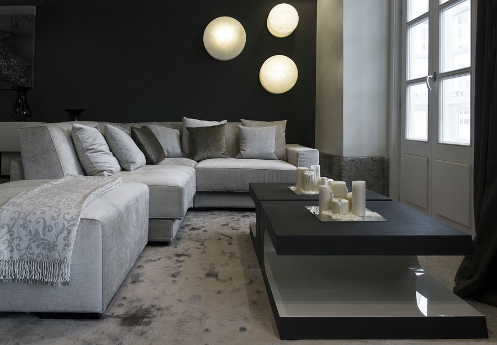
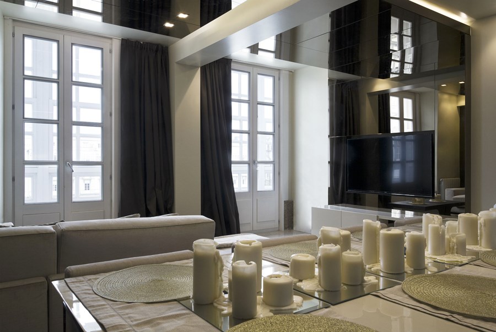
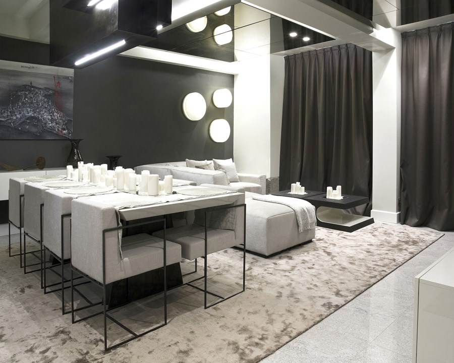
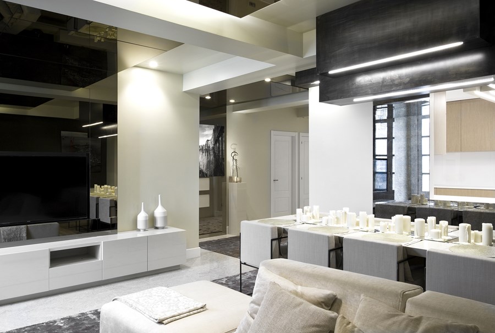
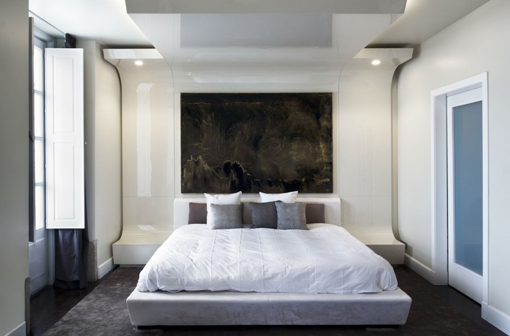
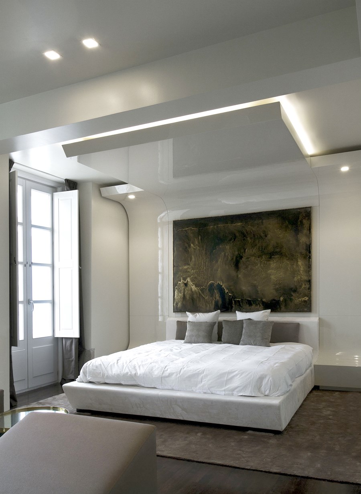
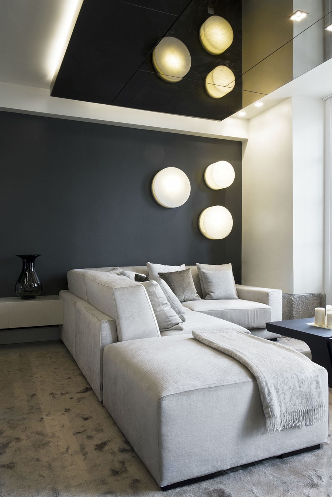
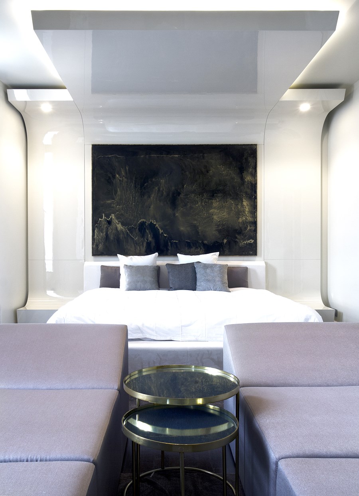
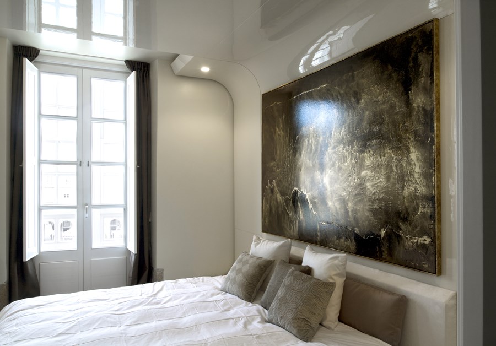
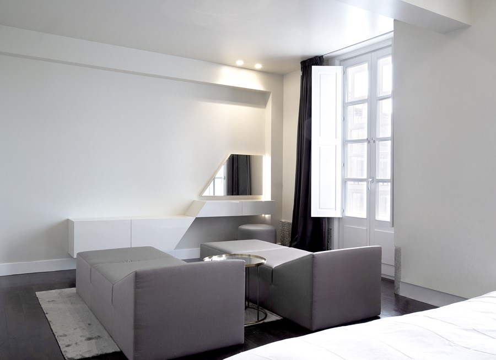
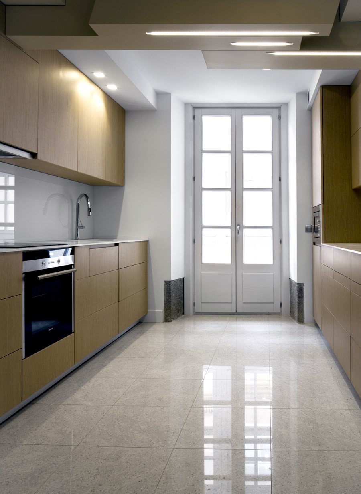
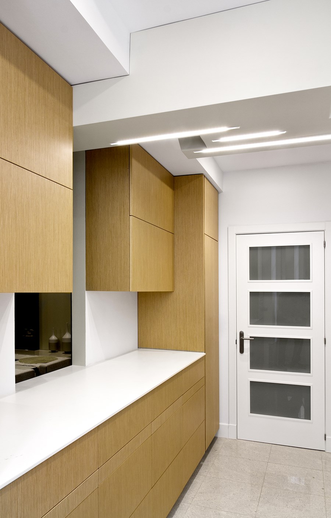
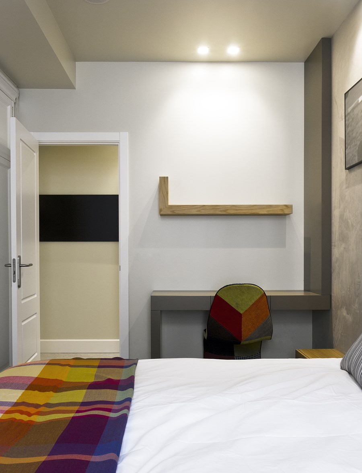
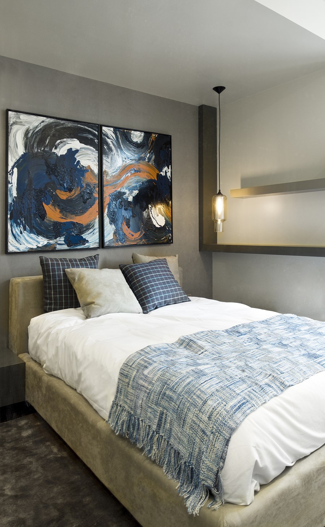
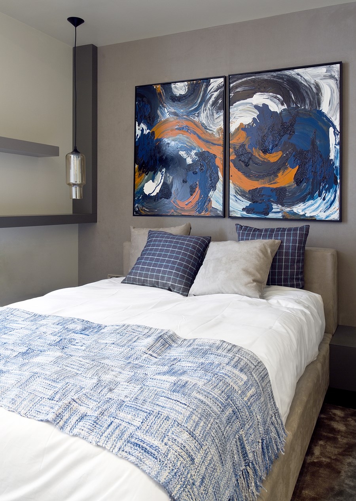
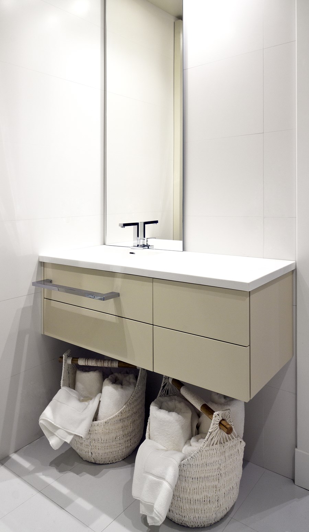
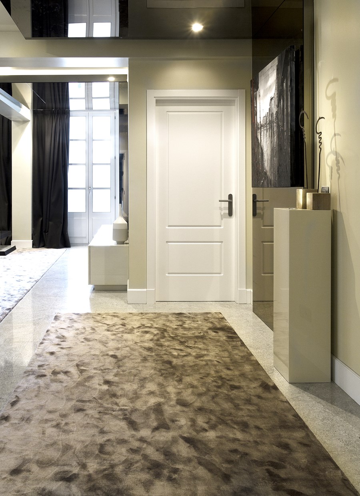
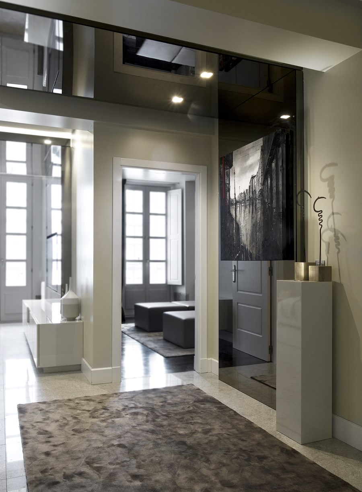
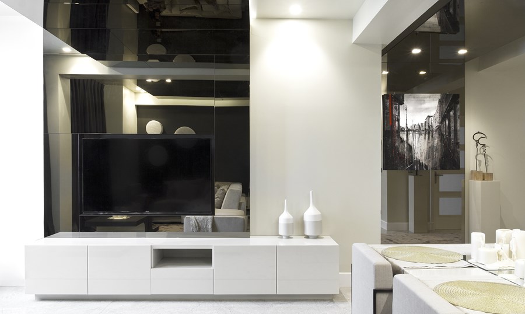
A-cero architects presents one of his last works in interior design for a flat.
The project involves complete renovation of a historic apartment in the center of the Galician capital, with the characteristic that the building in which the dwelling is located has great protection to belong to an architectural landmark of the city.
The property has an area of 140 sqm. And keep the essence of their original distribution with some slight changes to adapt protected. Exterior wood joinery fully respected, since the facade of the house runs along a gallery tremendously typical in the traditional architecture of Galicia. The floors are existing and are resolved in granite stone and wood. The wood floors were subjected to a meticulous restoration.
Access to housing is produced by a quite large hall that gives a sense of spaciousness. This hall is to be the leading distributor of the different areas that make up this house. It opens directly into the living – dining room, and four-door way to give us a toilet, master bedroom, kitchen and youth bedroom area.
The living room is about 30 sqm and has a living room and dining area. The white invades the entire house in walls and joinery, is interrupted in some planes with vanilla or gray tones but always betting on a combination of light and heat without giving up a modern and coherent concept.
In this room sofas are the ACE model by A-cero in champagne color velvet trimmed with tea tables CSEC model in black lacquered wood also by A-cero in. The curtains lead tone are by Rosana Tedín. The large rug here and all the house are of A-cero in pearl gray silk made in India.
Retro – illuminated circular wall-lamp are made in alabaster stone designed by A-cero. A bronze mirror structure runs from a sideboard, wall and ceiling, and integrates television and indirect light led.
In the dining area a generous table for 8 people is Maui model lacquered wooden black and white. Klee chairs is the model with armrests all by A-cero in, table runners and under dishes from Zara Home. Note the chandelier over the dining table, an exclusive design by architects made in brass-plated steel.
The kitchen, a very practical space of a reasonable size, designed by A-cero and executed by Amboage. A vertical hole that connects this room with the dining room. Emphasizes natural light and ambient light also met with a lamp designed by A-cero exclusively for this space with sculptural forms and led lighting.
The master bedroom is spacious and has a seating area. The bed form a joint ad-hoc designed that composes a structure that wraps up the roof with integrated nightstands. All it designed by A-cero and made by Amboage. The headboard is “magma” in gold box painted by Joaquín Torres and Rafael Llamazares. This master suite also features its own bathroom and a large dressing room.
Rounding out the housing program two youth bedrooms, sharing a bathroom. They are of similar size and both are designed a set of shelves and lacquered wooden desks.
Photographer: Roi Alonso
