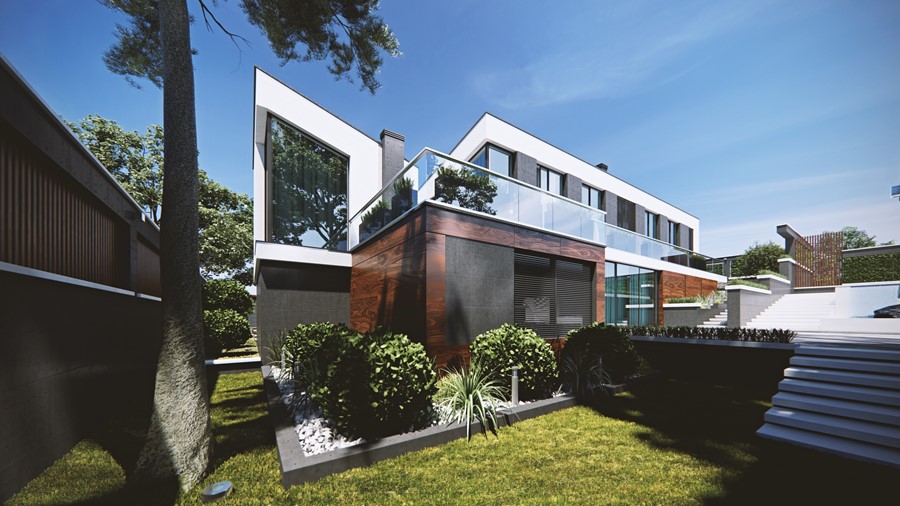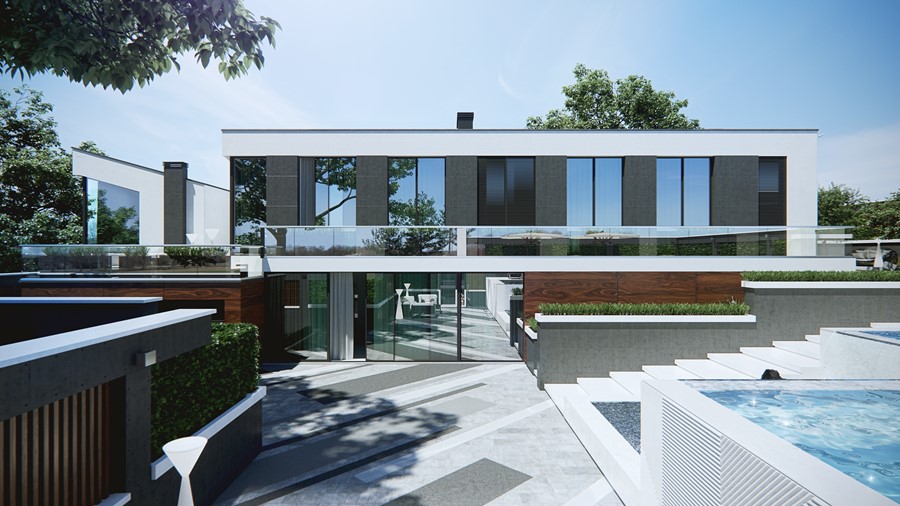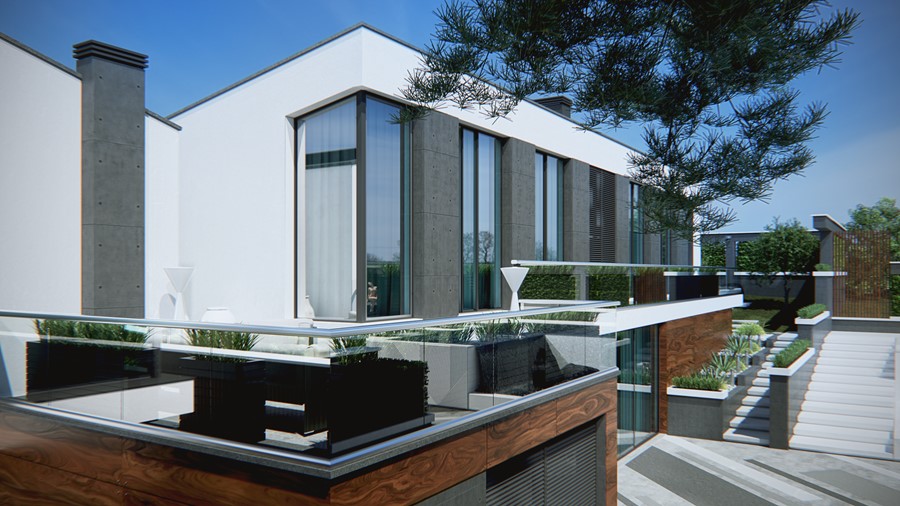Hill House is a project designed by Musa Studio, covers an area of 380 sqm and is located in Chișinău, Moldova.
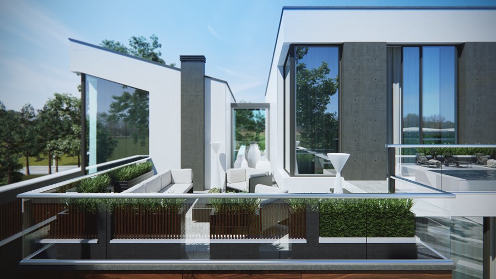
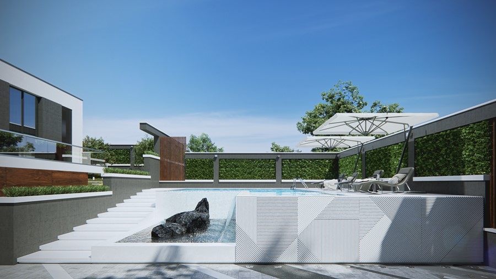
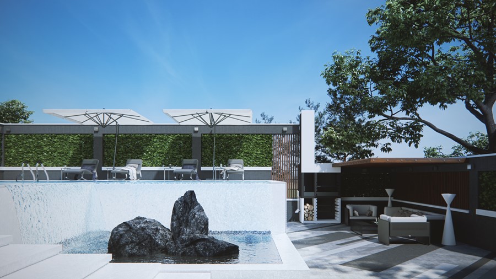
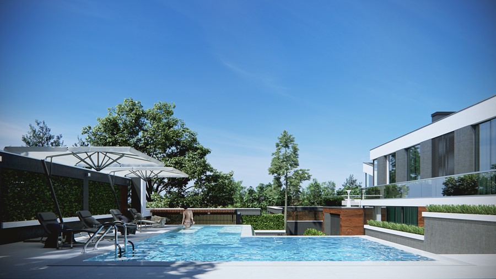
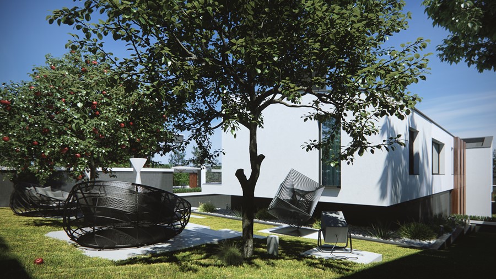
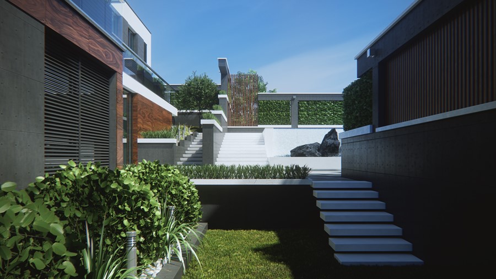
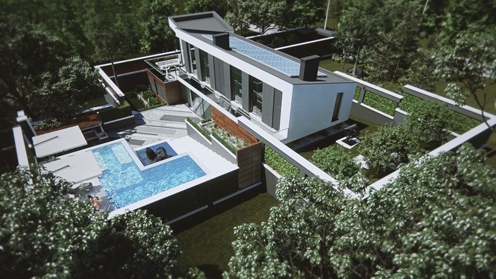
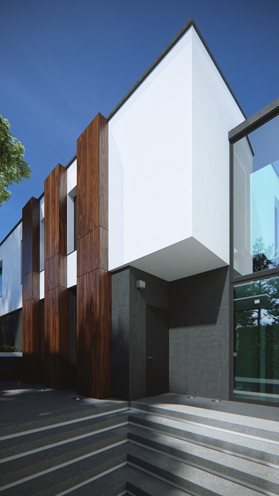
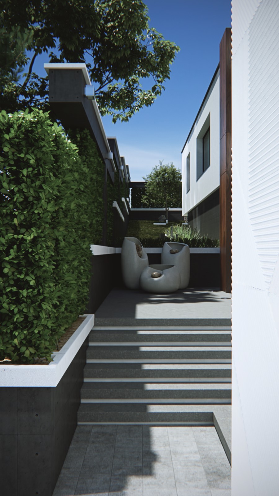
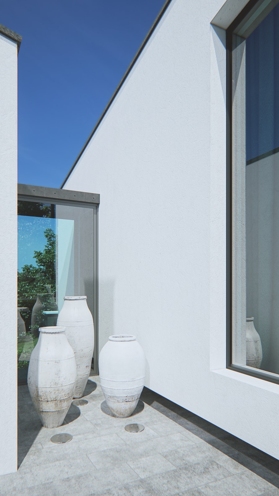
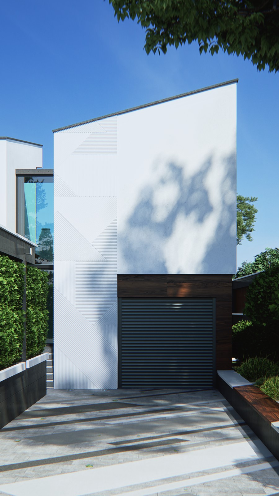
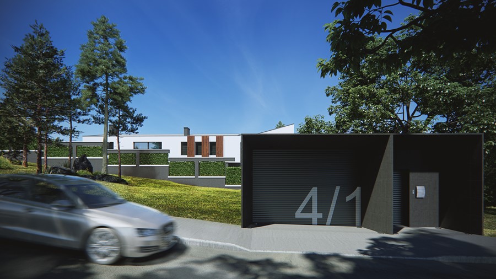
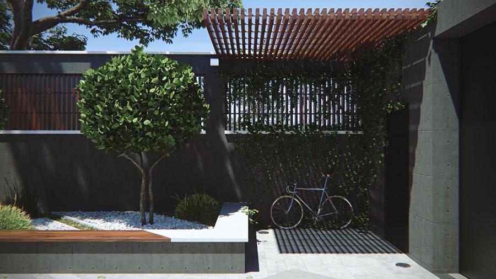
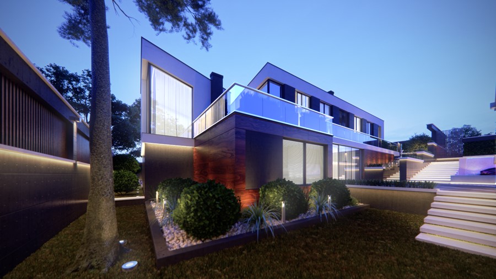
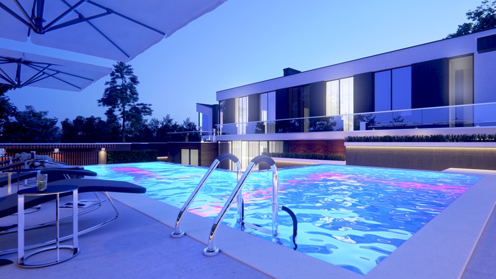
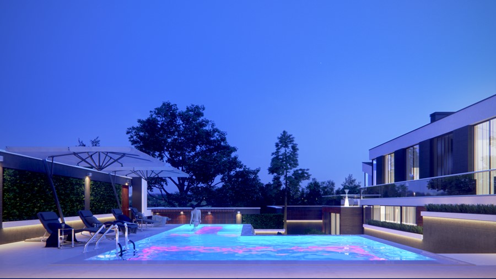
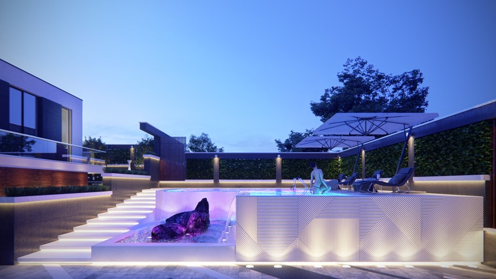
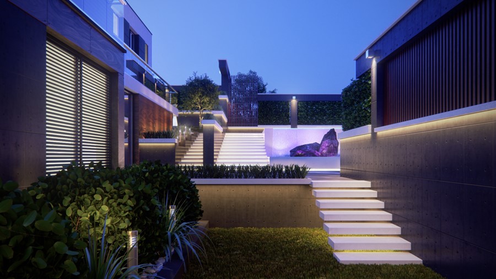
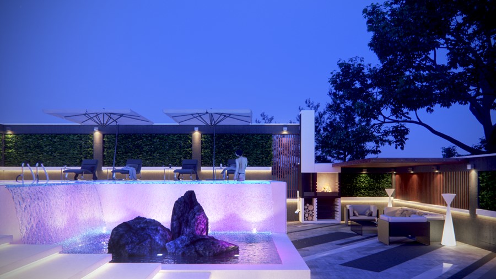
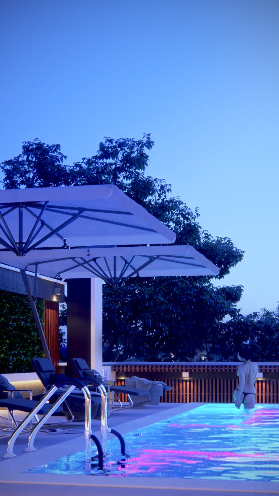
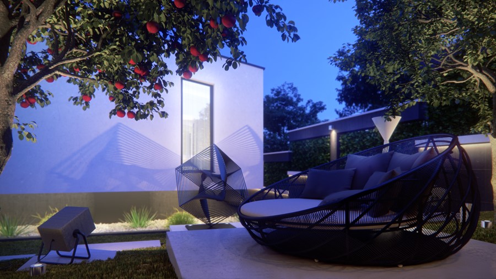
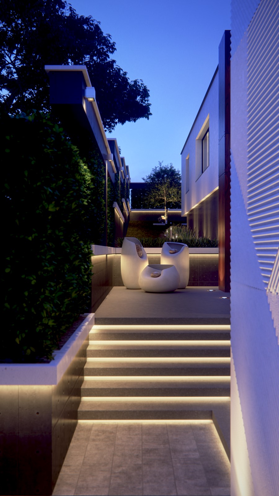
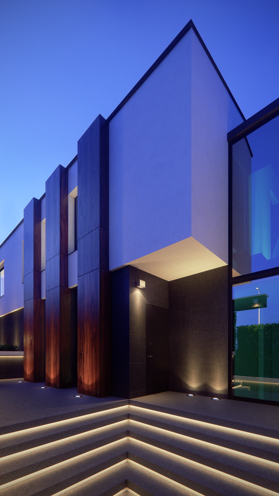
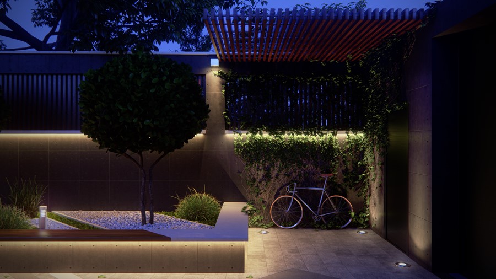
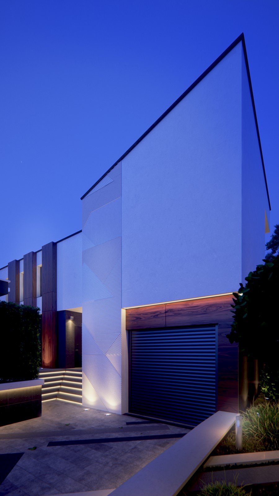
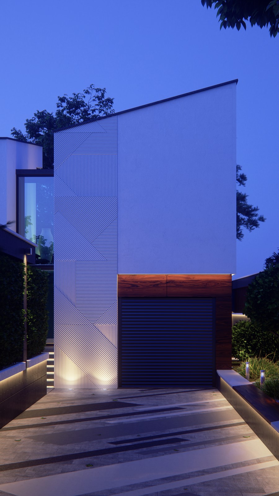
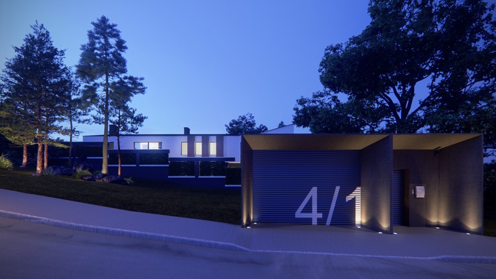
The house is located on a sloped site in a residential area in Chișinău, Moldova, and its rear facade is facing a park with a lake downhill. As we design from the inside out – the client’s space requirements shaped the volume and surface of the house. The main body of the house has resulted from the site’s shape. So, it all started with a narrow, L-shaped site, where we projected the house. The pool terrace area has been annexed later. The green fence shields the house from the street view. Conversely, the opposite side of the house opens with floor-to-ceiling glazing to the swimming pool terrace at the first story and to the park side at the second. The house has 380sqm and it is organized on two floors, divided in two blocks. The main one hosts residential area, with a day zone at the first floor, and three bedrooms at the second floor. The small block connects to the main volume through a glass passage, and it provides a garage, a kitchen at the ground floor and an isolated from the rest of the house musical studio at the second floor. The glass gallery has also an exit to the 2nd floor terrace that is also accessible from each bedroom located on the second story.”
Photography by Musa Studio
