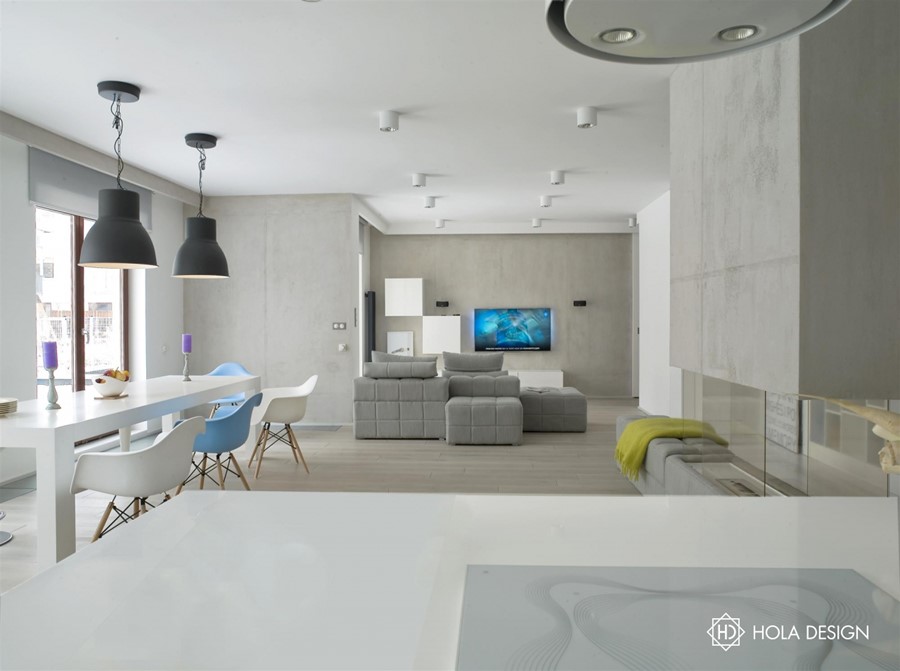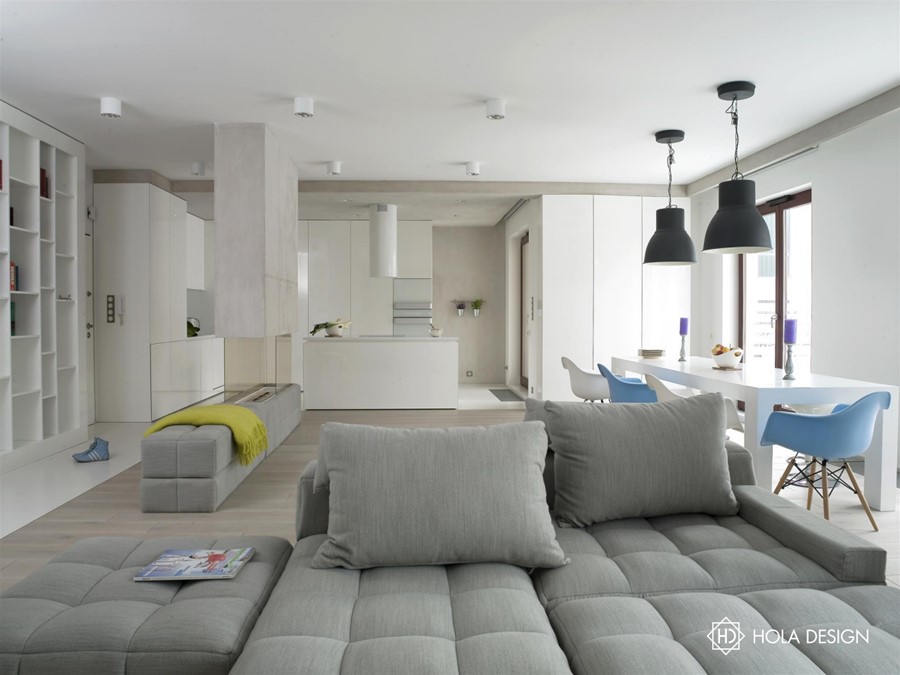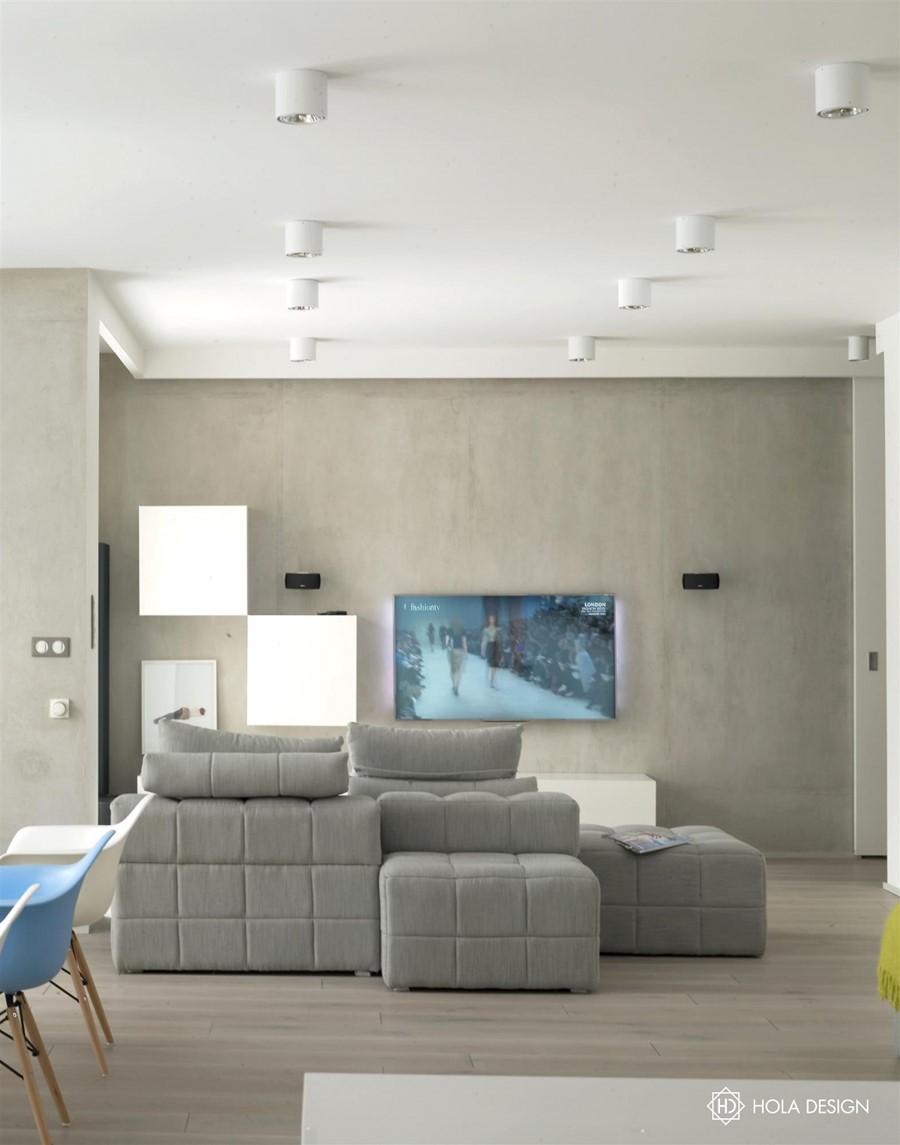Feminine minimalism is a project designed by HOLA DESIGN, the owners wanted their four walls equipped in minimalist decorations… The watchwords of the arrangement are simplicity and functionality.
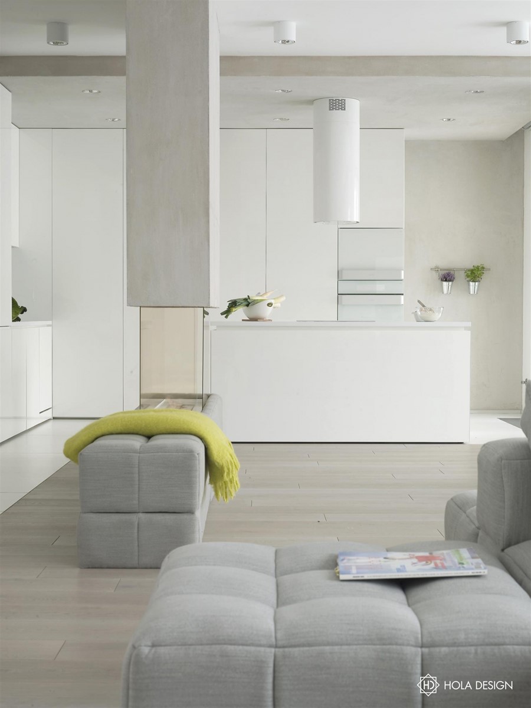
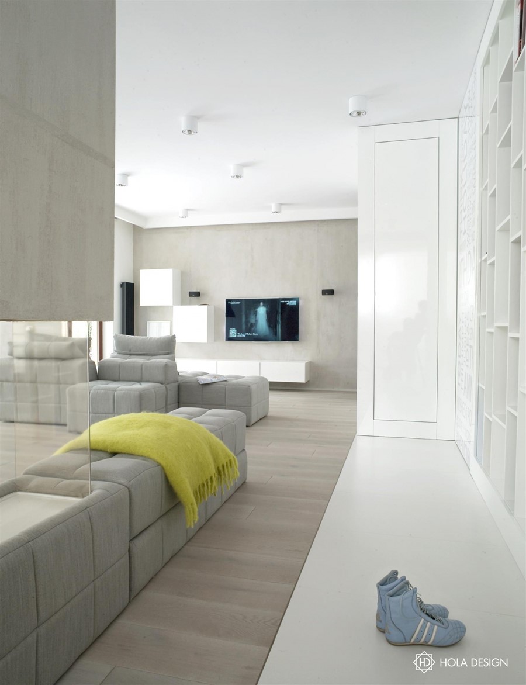
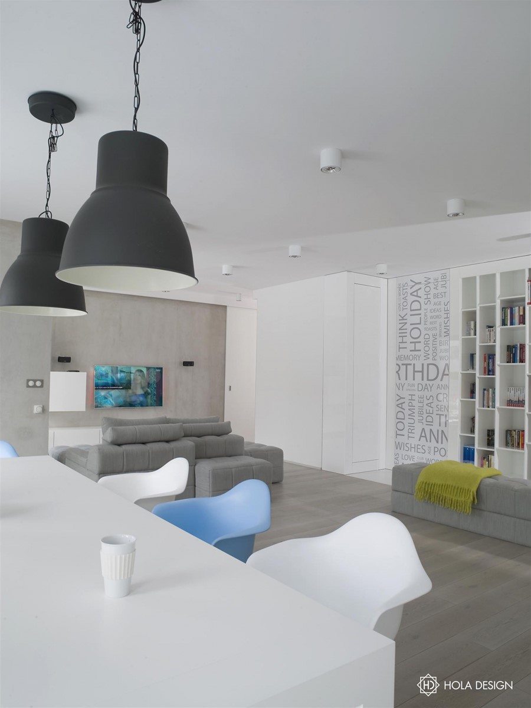
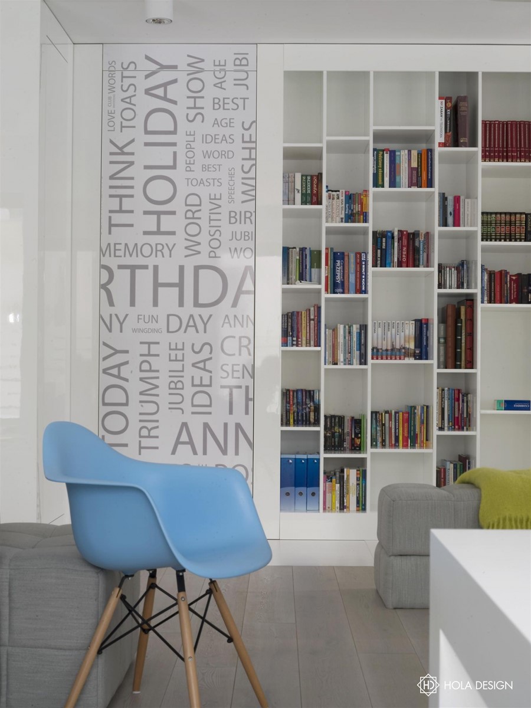
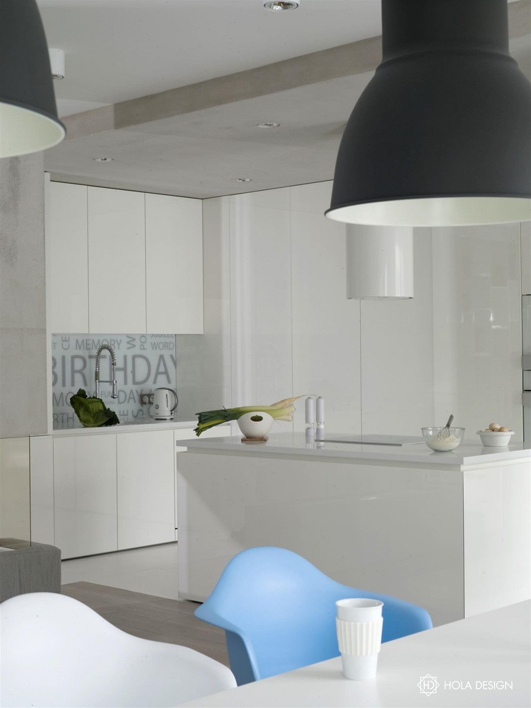
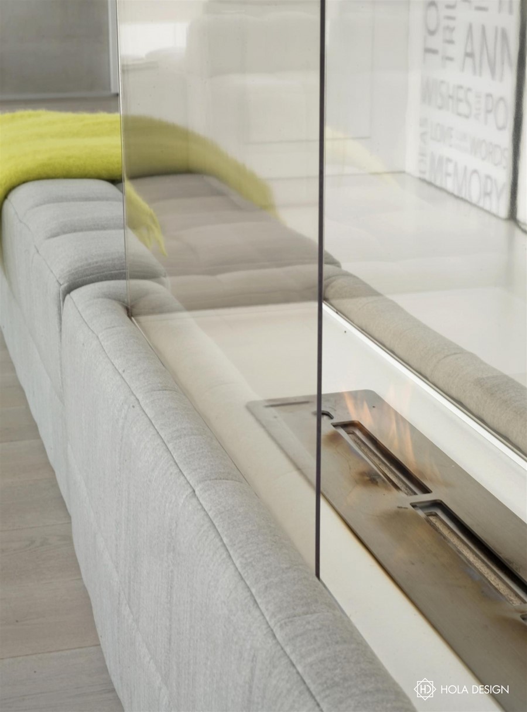
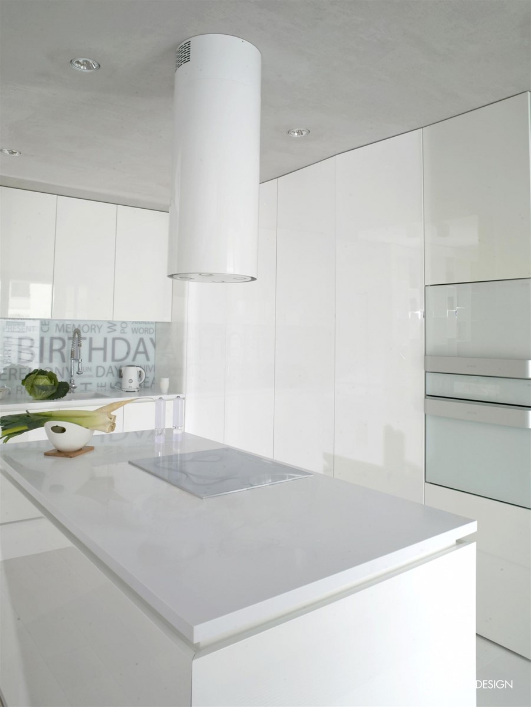
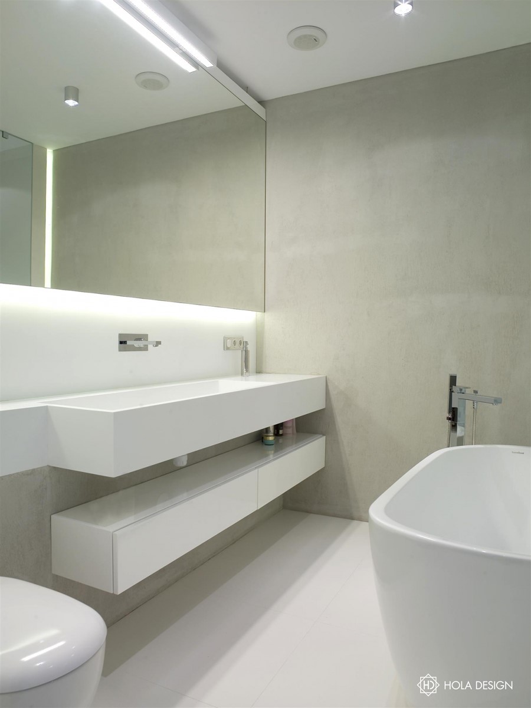
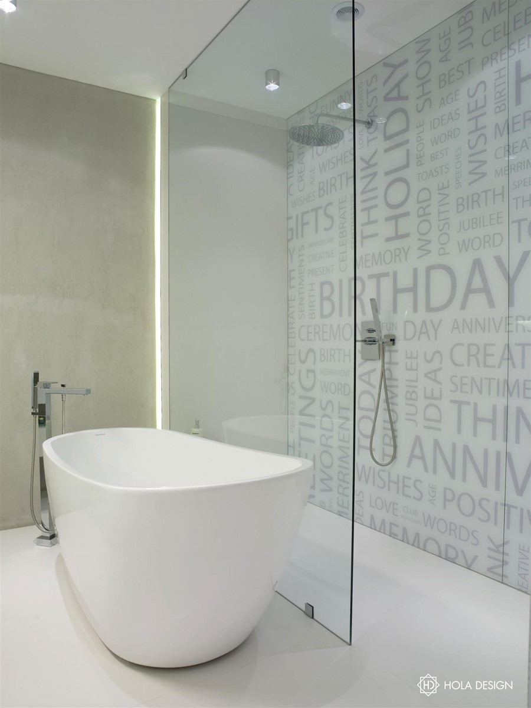
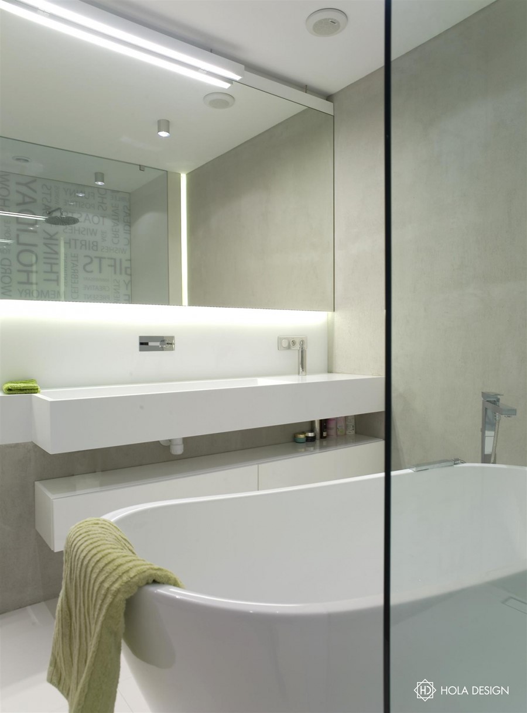
The interior is dominated by white, softened here and there by subtle, appropriately selected accessories. Gentle accents appear almost in every room. The omnipresent white illuminates and optically enlarges the space, providing a uniform background for the gentle accents of the arrangement. Forms are simple, and the colour coherent and uncompromising. In line with the latest trends the architects went for an open space. The rooms designed include: a large living room with an open kitchen and dining area, and a modern bathroom. Here you will find the lounge area with a soft couch and TV, a big table where the family can comfortably eat, a big library full of books and a place specially designed reading. On one of the walls a shelf full with books is displayed. The heart of the apartment is the big, grey couch. The distinctive point of the interior became the openwork furnishing of the fireplace, partially separating the hallway from the living room with an upholstered seat. On the walls appear concrete and the living room industrial lamps. Classic designs were not missing either: EPA DAW (Eames Plastic Armchair) designed in 1950 By Ray & Charles Eames. The bathroom with a bath and shower, turned into a bath lounge maintained in a minimalist style. An unusual solution adopted in the bathroom was the use a small amount of ceramic tiles. The wall cladding is a specially designed graphic printed on glass, and wall plaster imitating concrete tiles, which do not allow moisture inside, but allow the walls to breathe. A shower without a traditional footbath optically enlarges the room and makes the floor of the bathroom on the same level. A free-standing bath due to its classic shape looks amazing and will never cease to be fashionable.
Photography by Michal Skorupski
