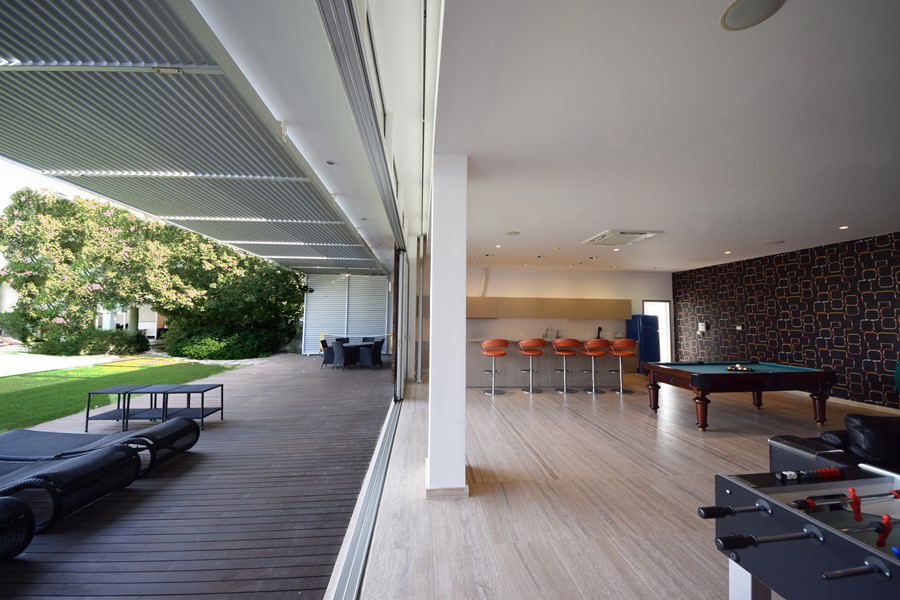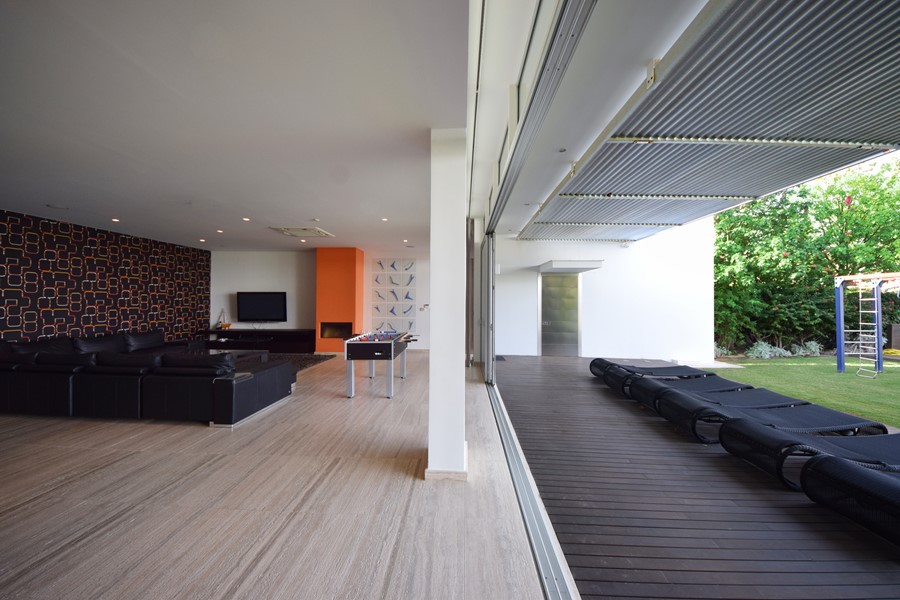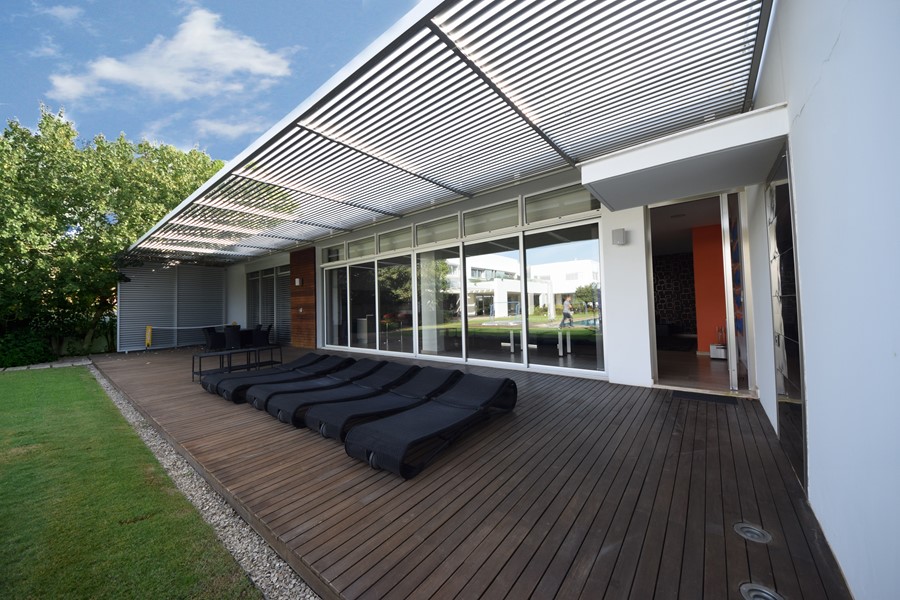Pool house is a project designed by Christos Pavlou Architecture and is located in Nicosia, Cyprus.
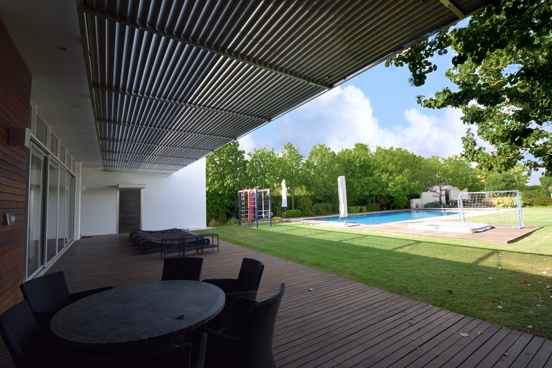
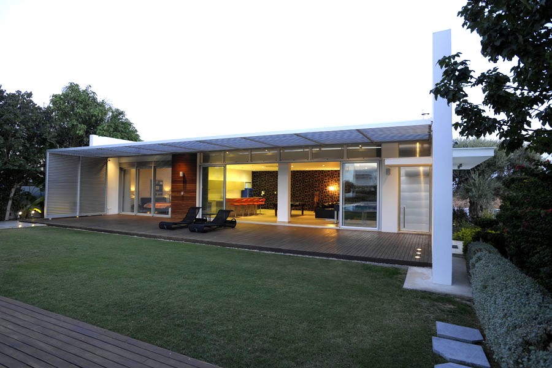
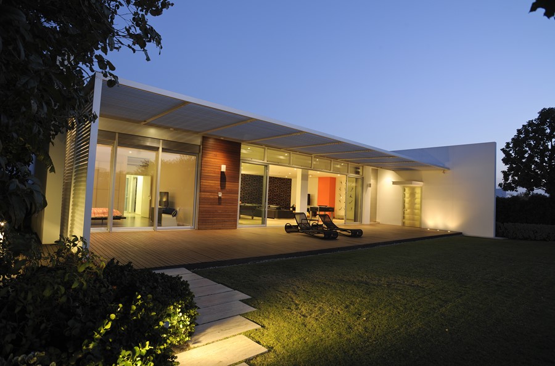
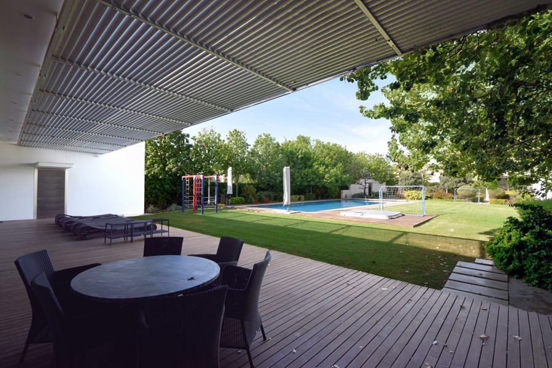
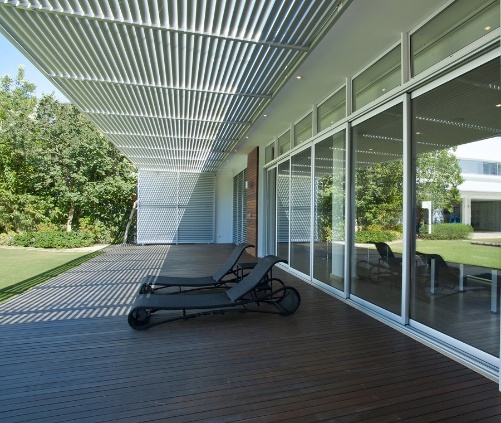
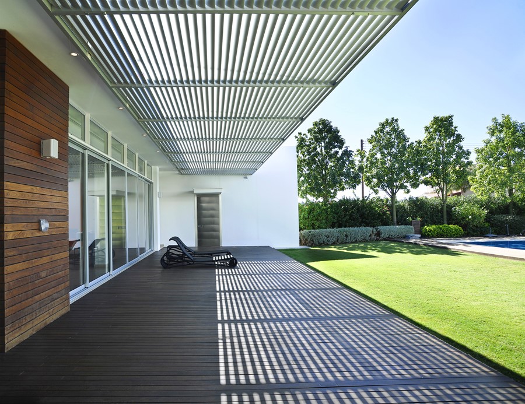
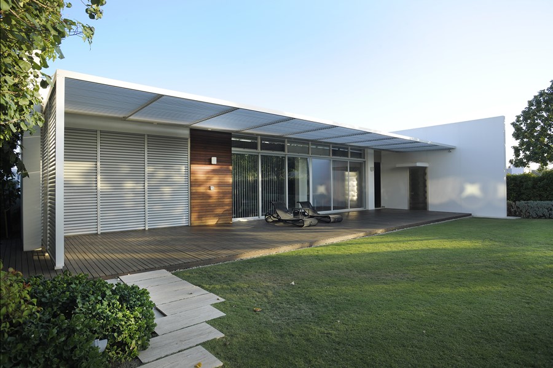
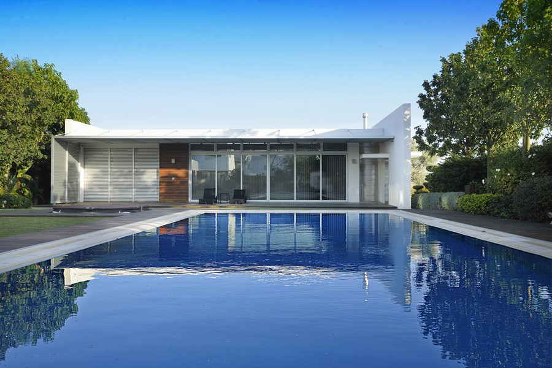
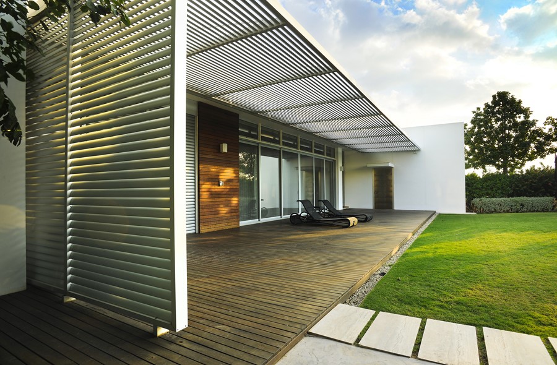
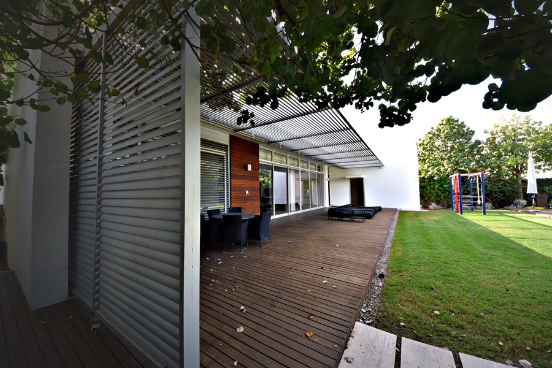
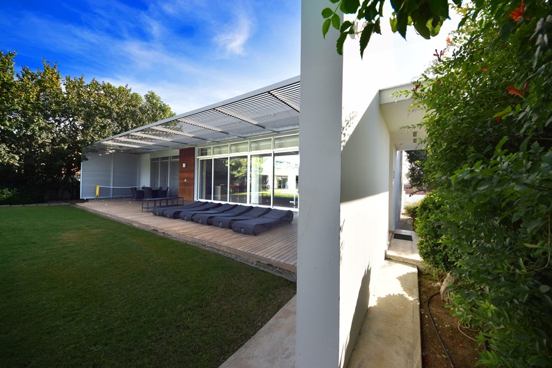
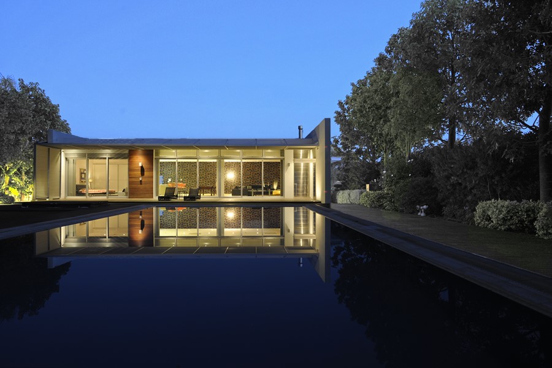
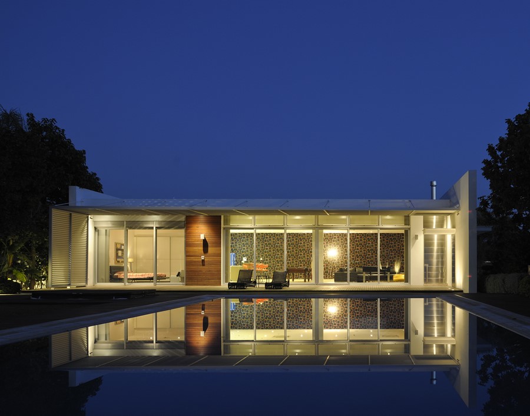
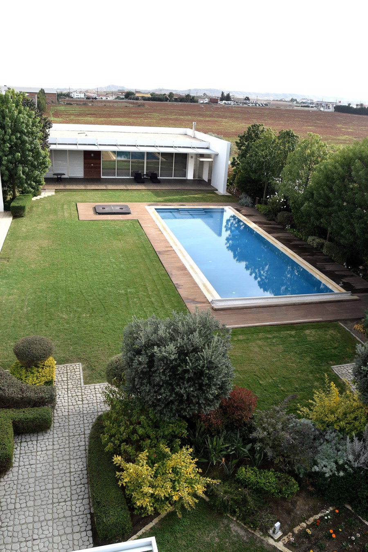
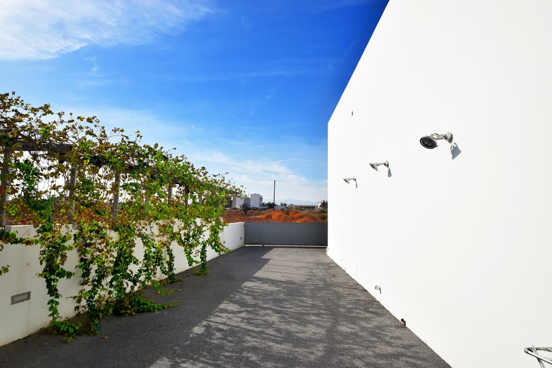
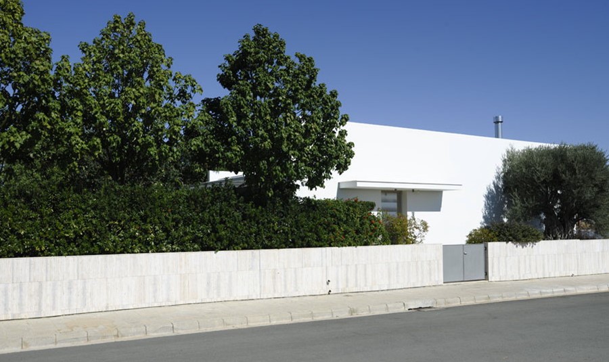
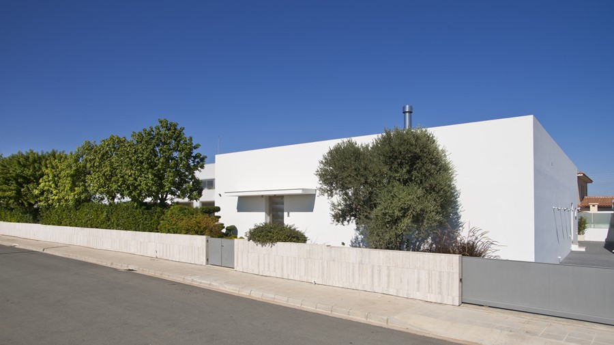
“Conceived as a place of entertainment, play and hosting quests this pool house resting in the garden acts as an extension to a main house which together they form a large L-shape configuration embracing an internal courtyard with gardens and a large swimming pool. It is designed to be a singular, white, bold shell that whilst on one side frames the garden, the sky , the water, establishing a strong relationship with nature, on the other sides the building turns its back on the street and neighbors refusing to interplay with the business of the world.
Designed to be introverted and multifunctional the open space interior can be easily transformed and become a place where one can mediate, be creative, playful and celebrate with others or alone in privacy. While white walls on three sides are bared and minimal in its purpose the forth side facing south-west desires to establish visual relationships with nature and occupants. A long window panel system stretches along the south-west side creating thus smooth transitions between inside and outside.
The off centre street entrance leading to an open shaded area resembles the old traditional Cypriot house. Entering through a courtyard door you find yourself outside again in a semi-open portico the “iliakos”. The “iliakos” ,(the sun-room) , was an important feature of the Cypriot traditional house. It was a semi-covered space open on one side providing access to the rest of the house but also shade and protection from the strong summer sunlight. In this modern pool-house the long hanging aluminum louver structure echoes the long traditional shaded corridor the “iliakos”, minimal in its intentions yet peaceful and everlasting.”
Photography by Louca Studios, Christos Pavlou.
