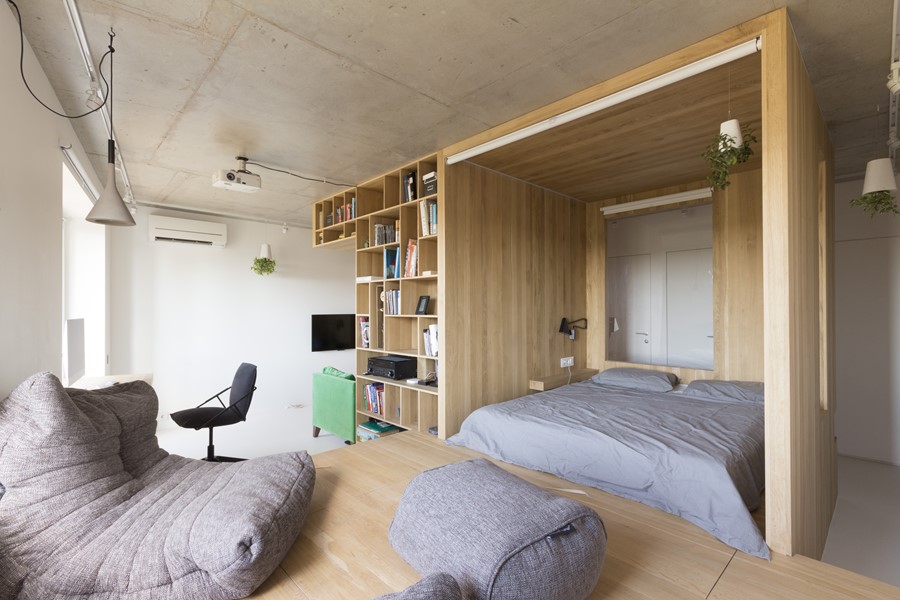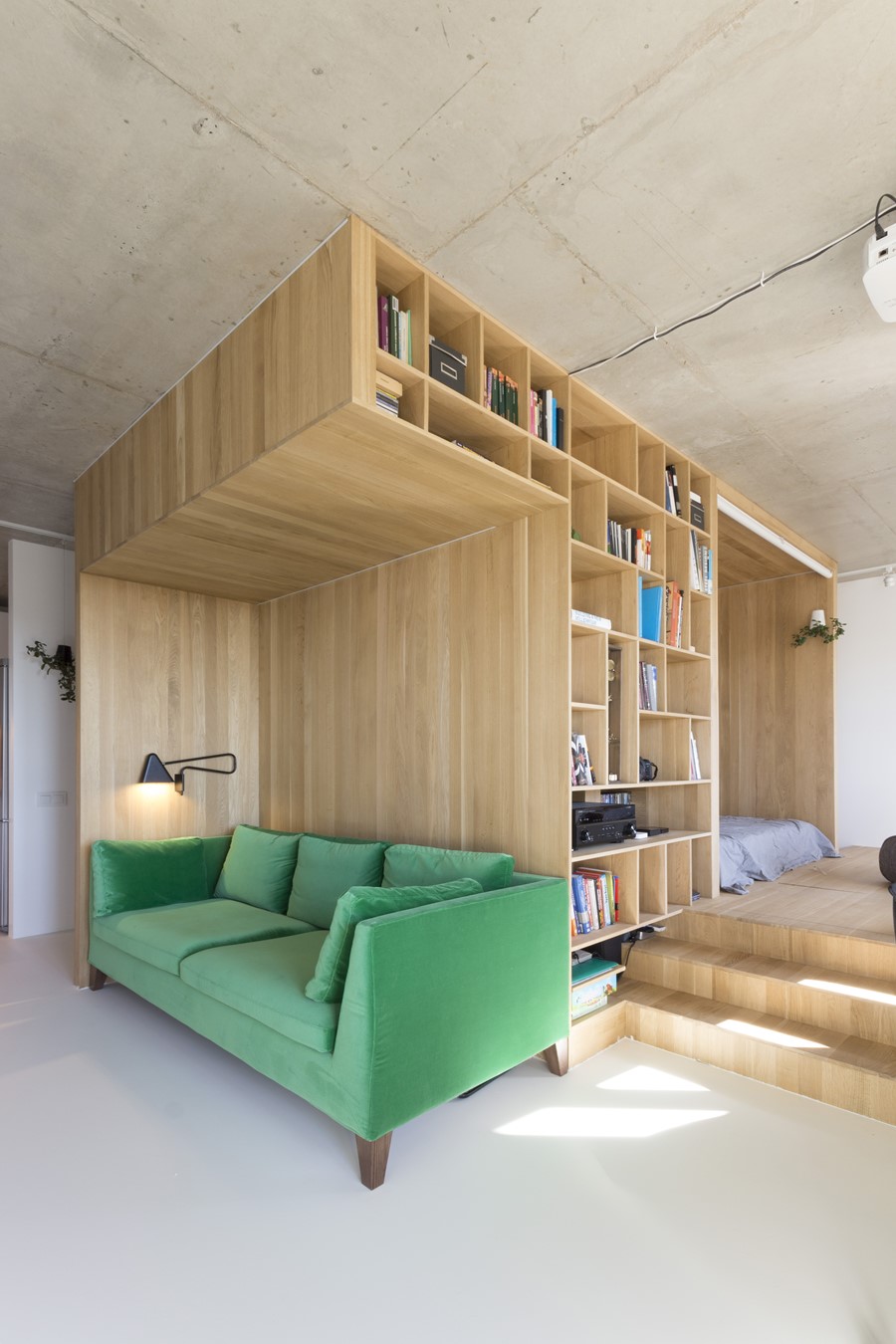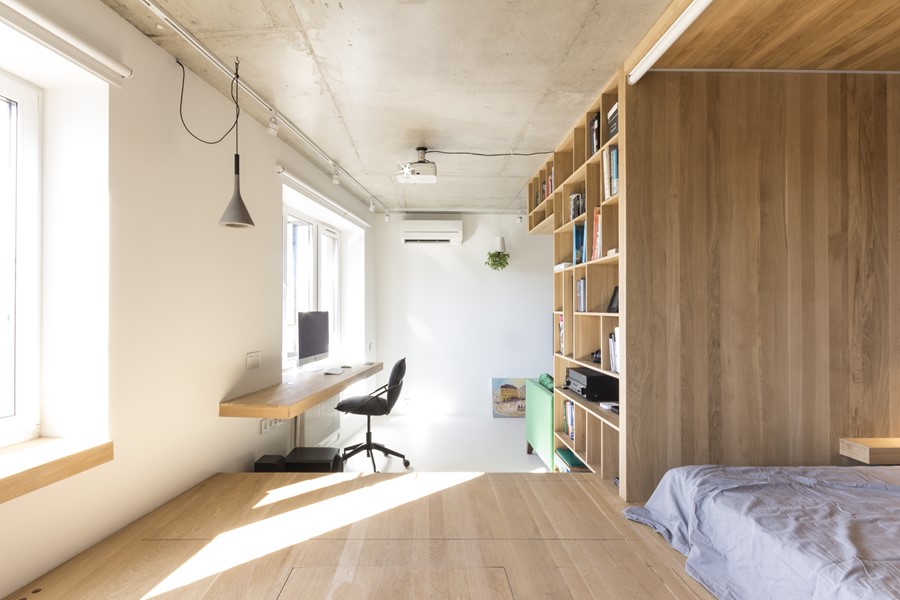Gorki is a project designed by Ruetemple in 2016, covers an area of 47 m2 and is located in Moscow. “We had to create a living space in a small two-room apartment in a new monolithic house. The owner of the apartment – a young man with similar views to us in a residential interior, so it was very easy to find a common language in creating a comfortable, functional and modern space.”
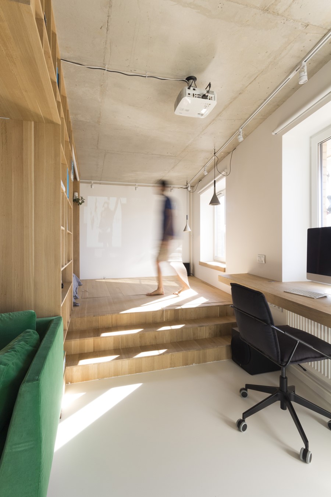
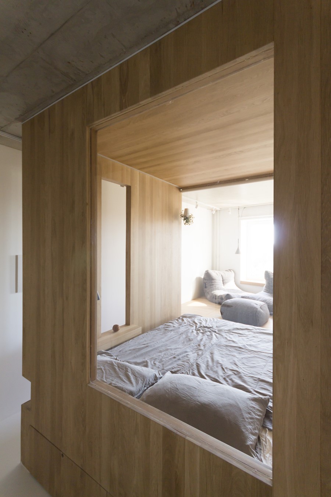
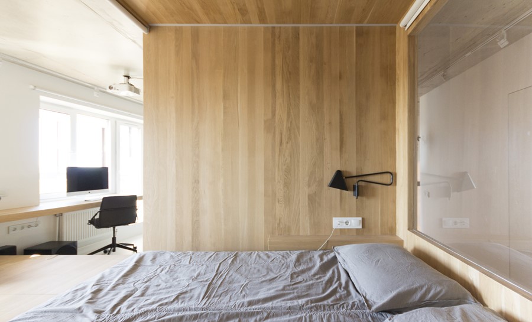
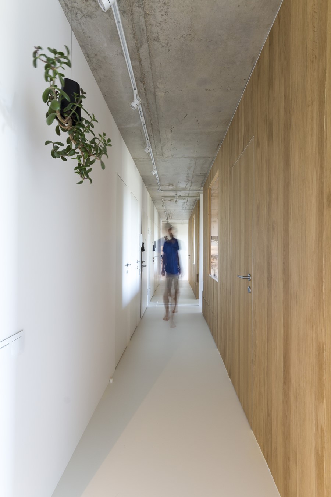
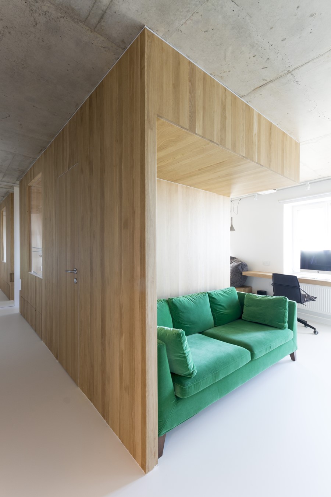
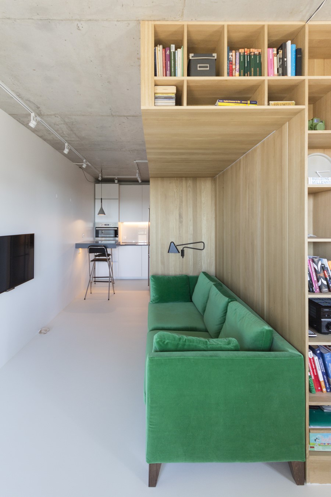
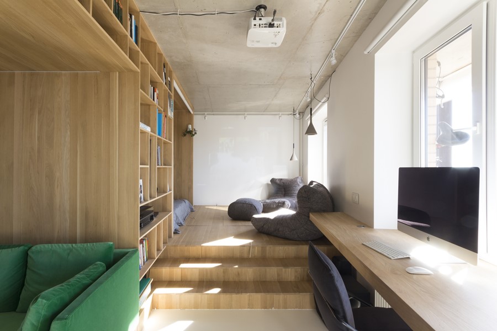
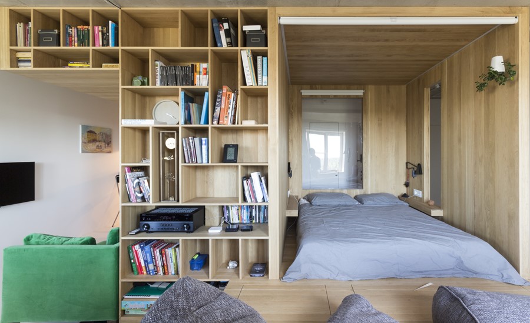
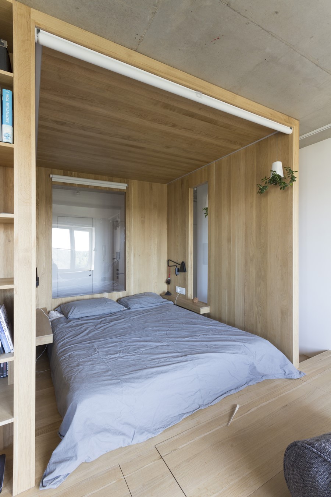

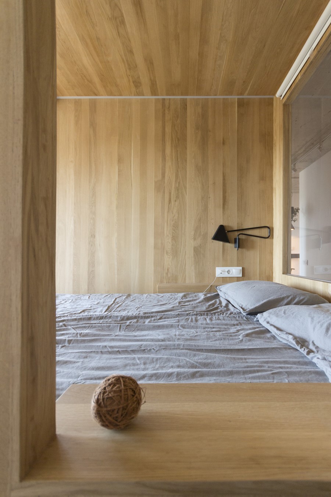
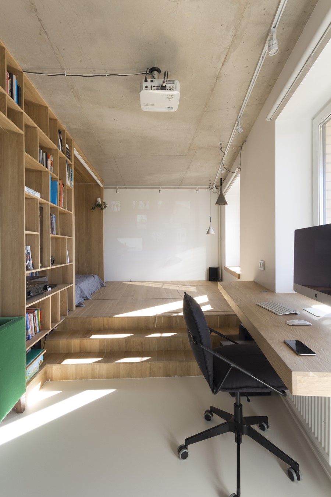
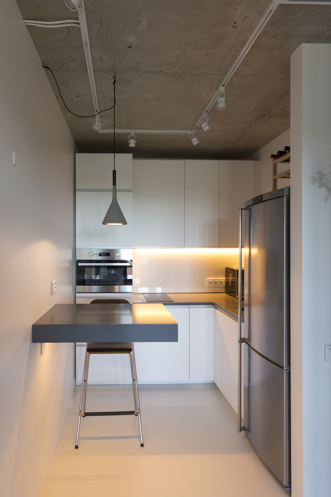
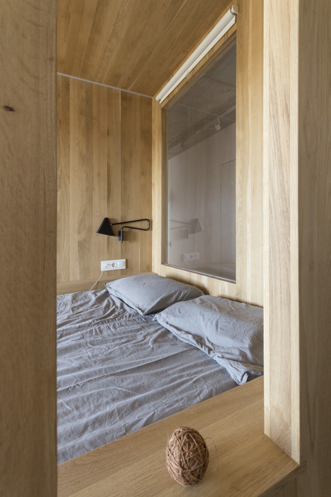
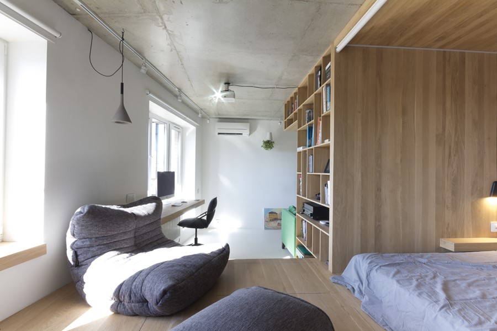
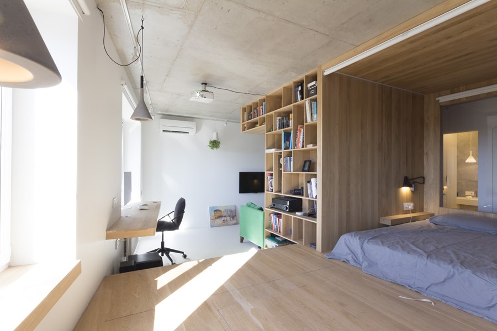
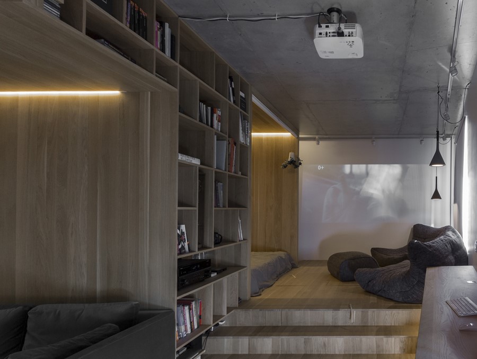
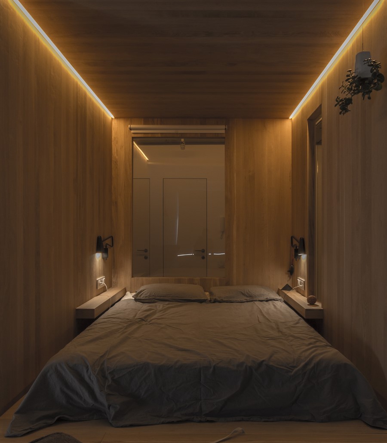
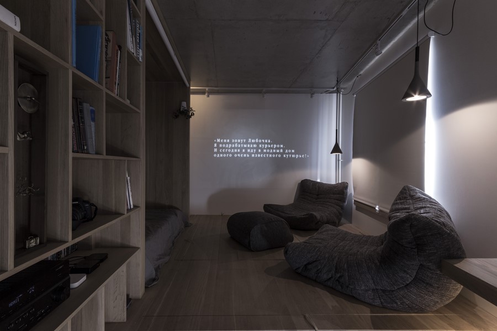
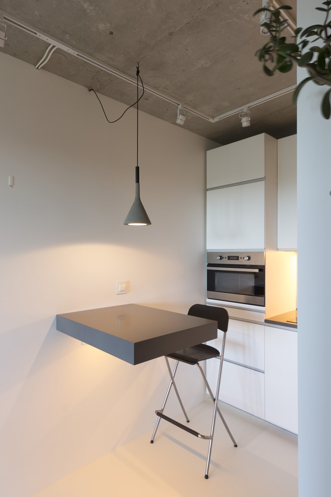
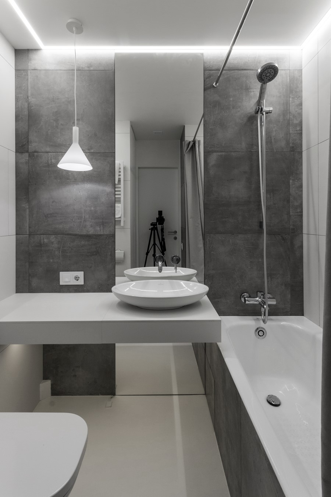
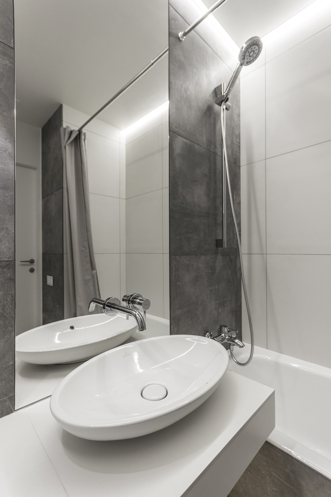
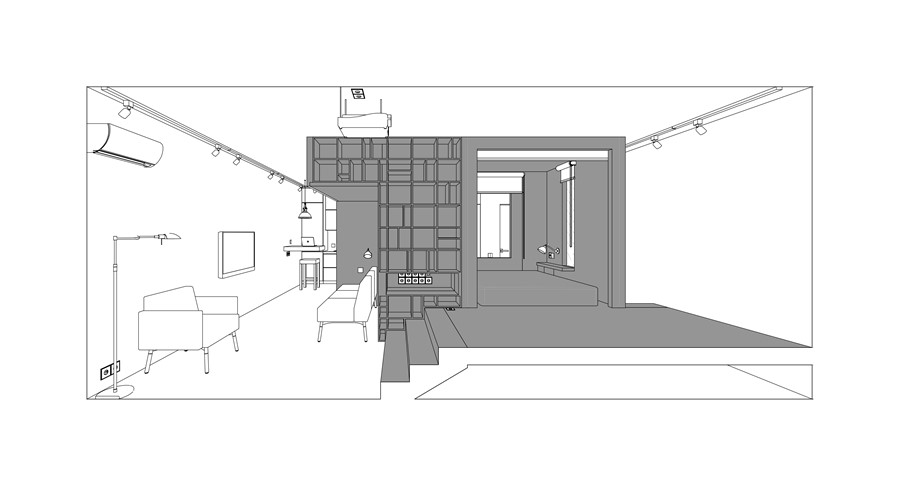
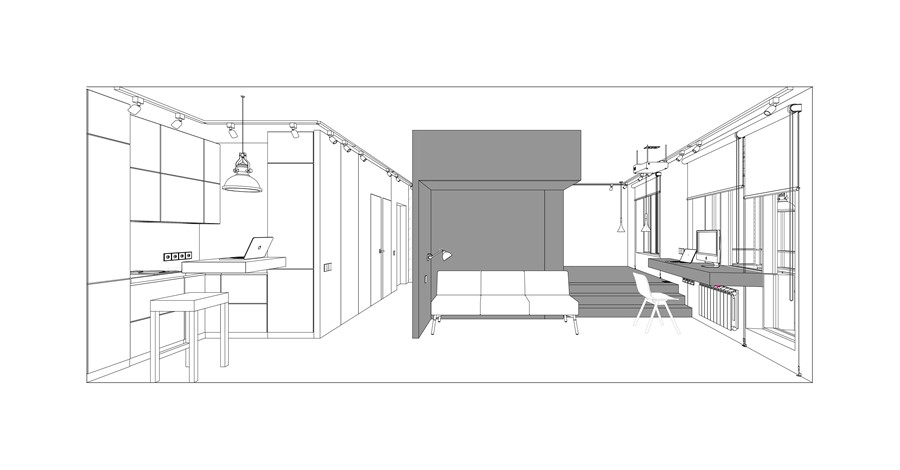
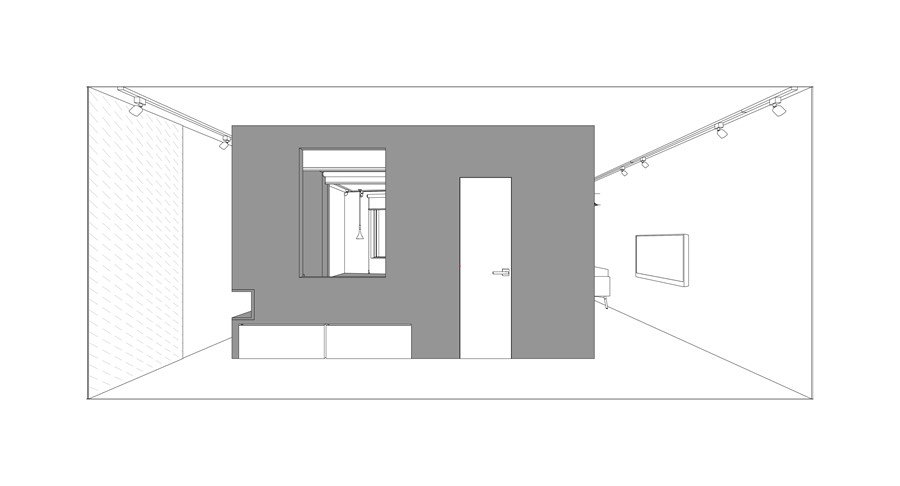
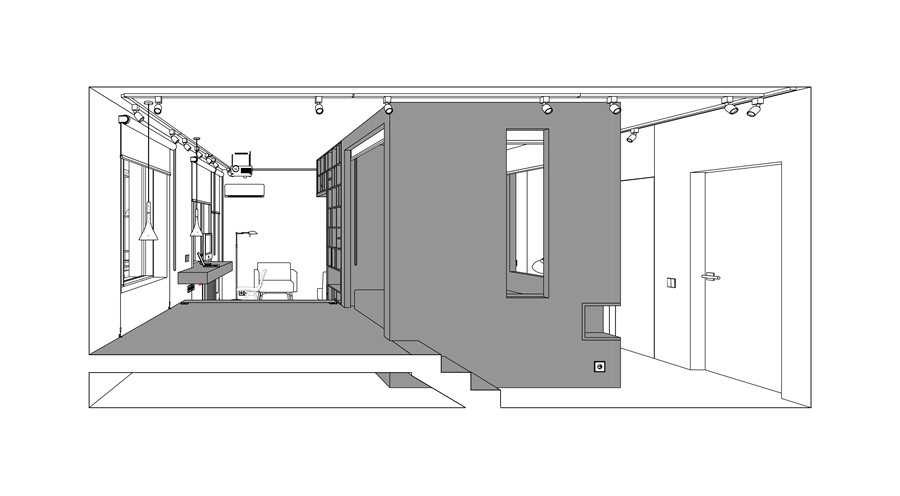
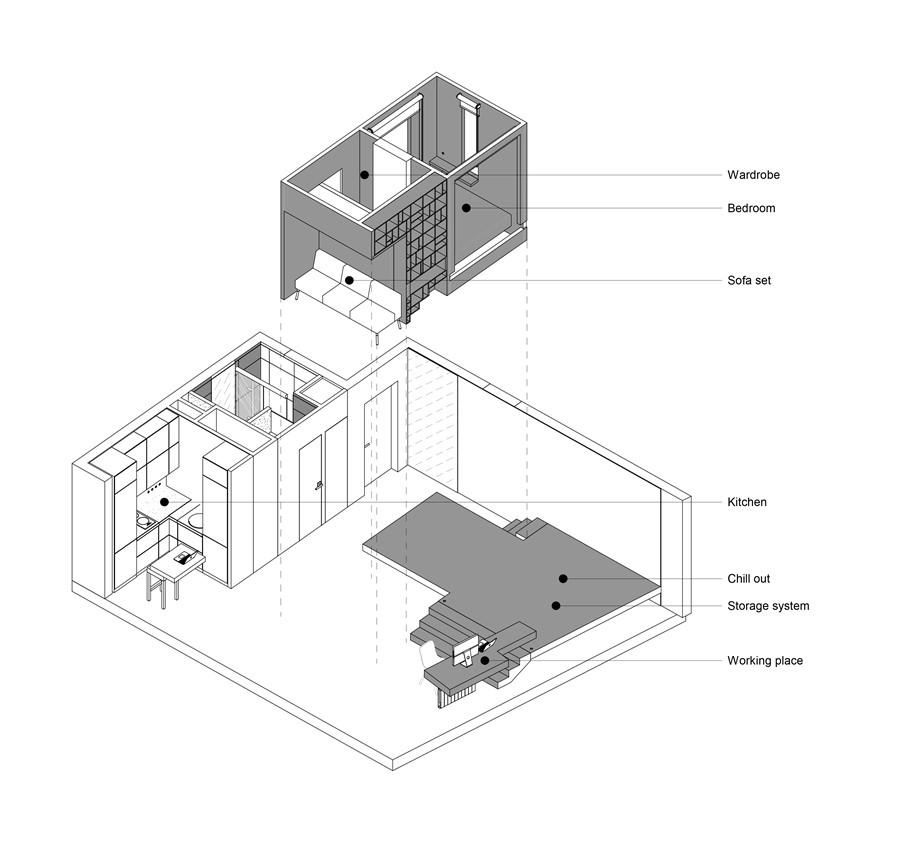
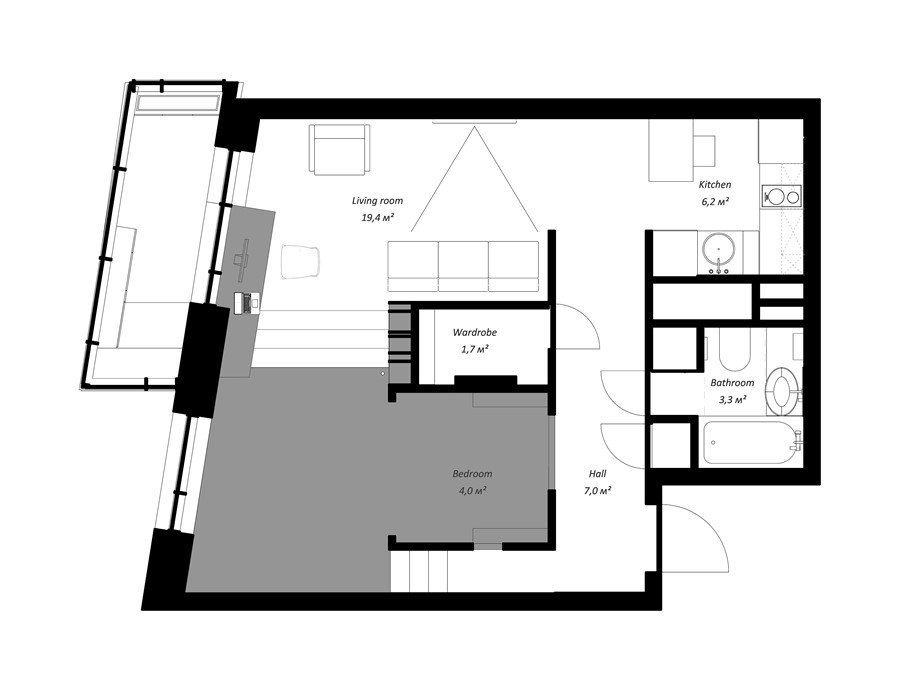
“Baseline apartments are very fortunate: no inside the apartment bearing elements, the concentration of all the wet zones along the wall in the back of the apartment and there are two large windows along the wall protivololozhnoy that provides excellent coverage of the entire area.
It is important to keep a sense of air and volume, but also we understand that without private sleeping area can not do, to build the blind partitions would not be desirable, so the idea to create in the center of the apartment a volume that incorporates many functional elements, while preserving this permeability and freedom. Thus the volume of steel construction, which contains: a sleeping area, sitting area to view the projector, a dressing room and a sofa in front of TV. This volume is made entirely of wood, we have tried to make it interesting as a plastic sculpture: there is a large window openings through which light enters the hall, there is even a ladder, storage rack, a niche bedroom to the couch. The rest of the area, such as the bathroom and kitchen, very compactly settled along the wall opposite the windows.
Since the tree is quite active material in color and texture, the rest of the space is made in soft colors: white walls, white floors, white kitchen cabinets, ceiling concrete left. With this volume of wood as it floats among the white walls, white floor and concrete ceiling.”
Other participants (eg. collaborators, clients, consultants, etc): Alexander Kudimov, Daria Butakhina.
Photo credits: Ruetemple
