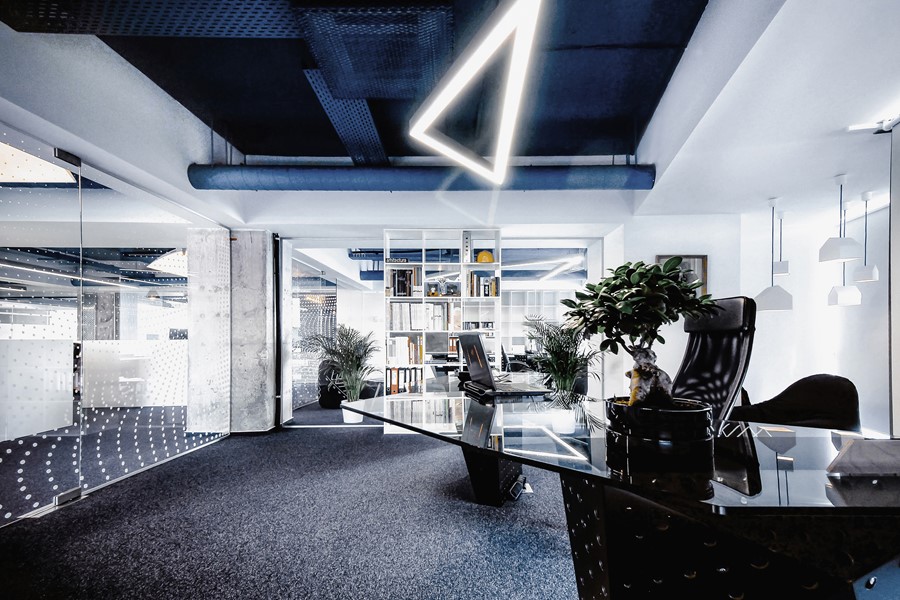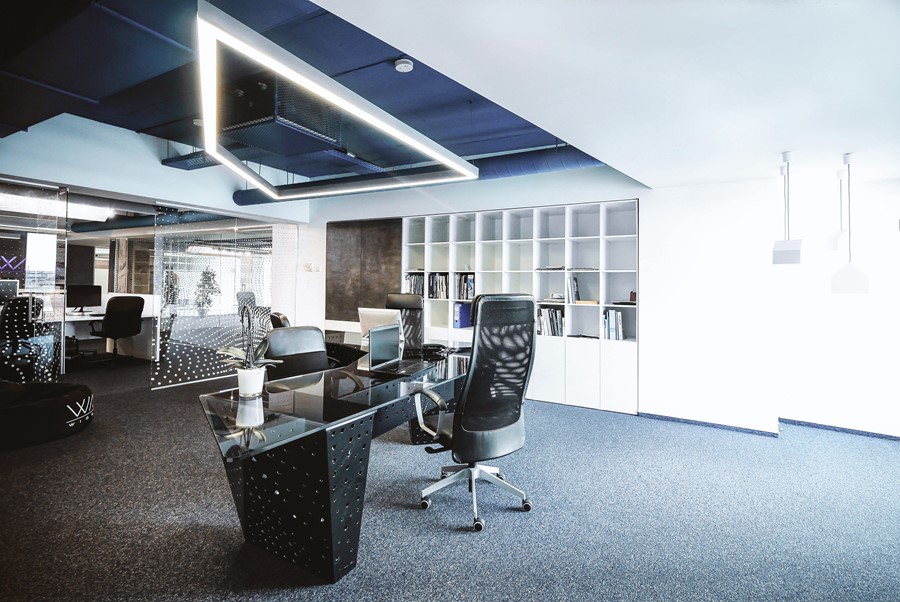Wigwam Offices is a project designed by Razvan Barsan + Partners, covers an area of 25 sqm and is located in Bucharest, Romania.
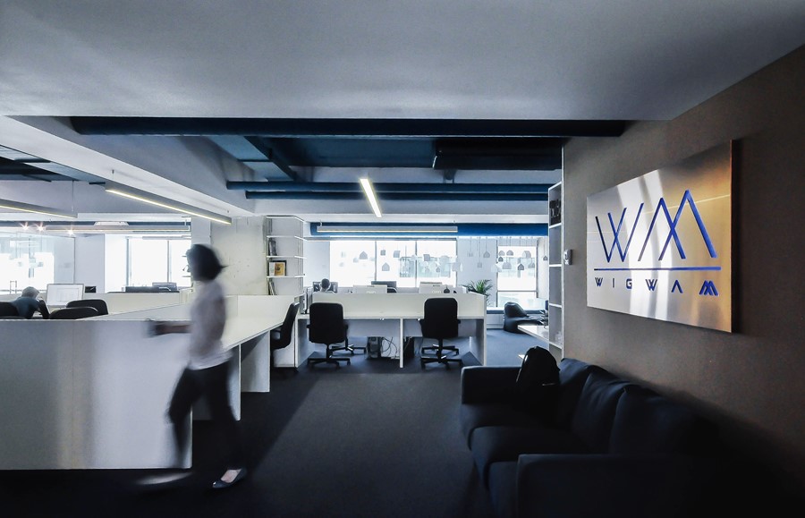
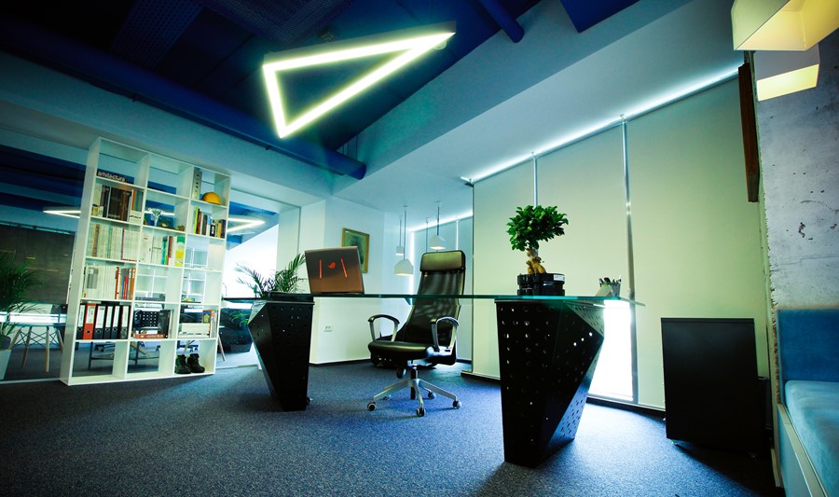


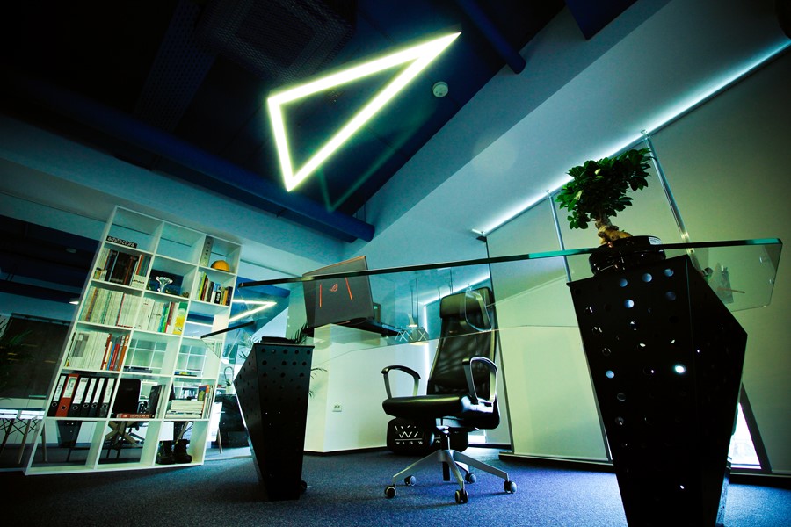
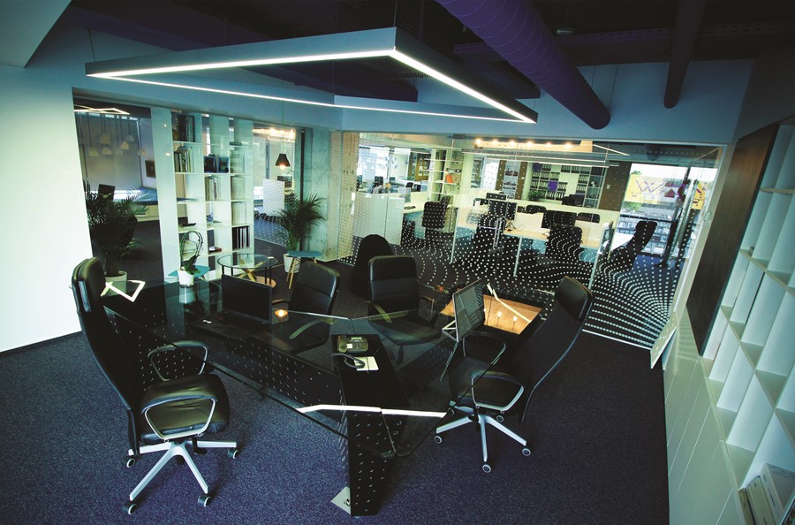
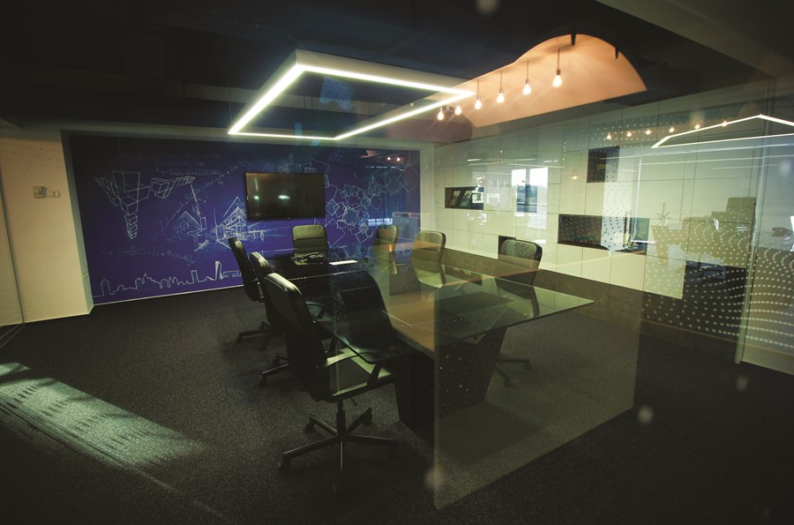
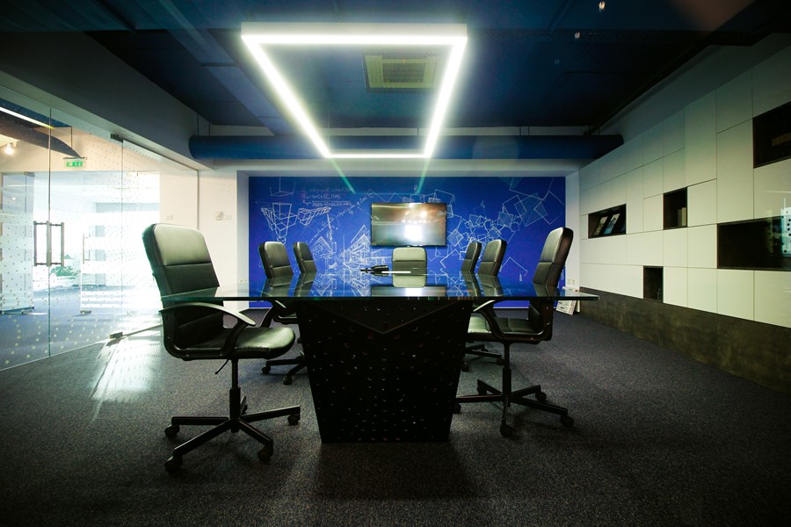

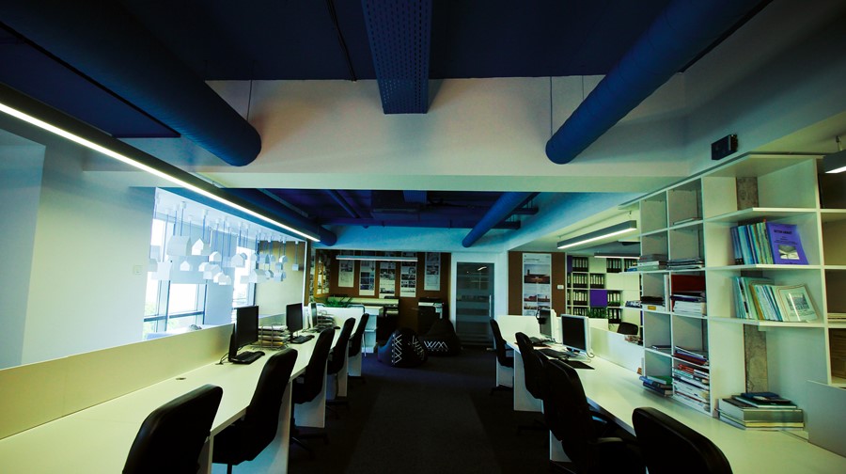
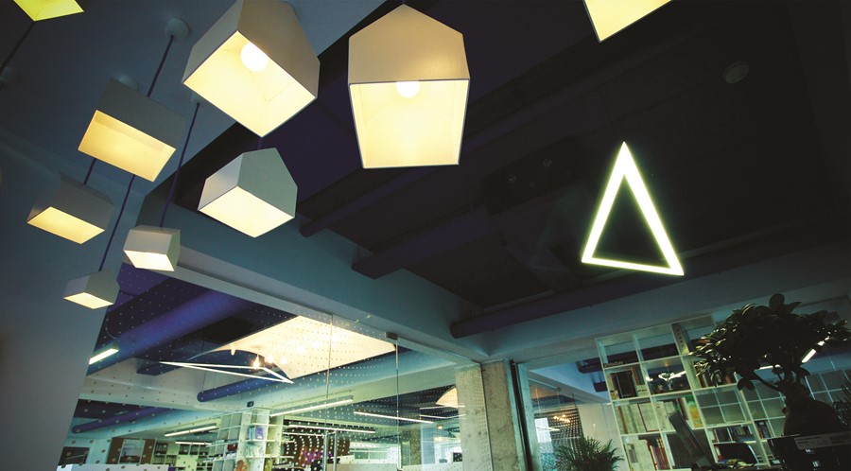
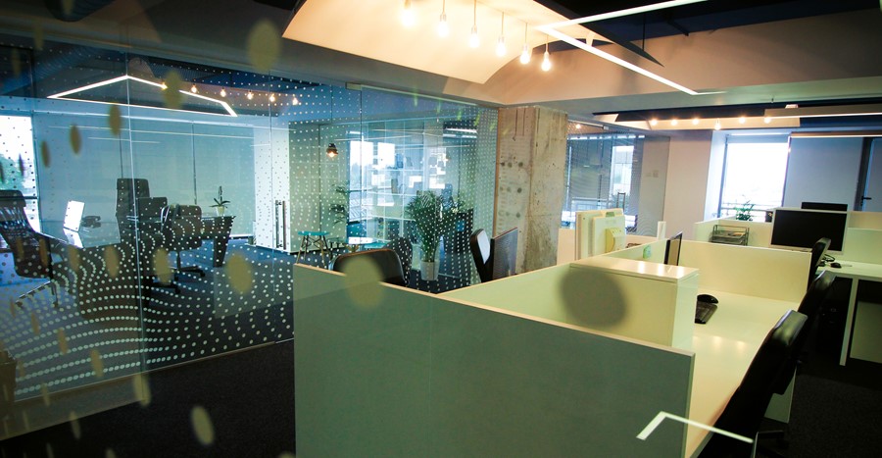
This project can be seen as a social experiment, along the lines of an emerging community that interacts and develops. The space is focused on people, teams and ideas and it is the result of a collective effort. The design uses custom elements in almost every object, from the design of office desks – glass and perforated metal, to lights that follow the shape of the desks, to the design of glazed surfaces that separate the meeting rooms from the individual offices, to the perforations that guide the eye along a dynamic, uninterrupted line.
The design proposes relaxation areas near the windows in the shape of divans, and handmade lighting objects created by the team at the end of office hours.
The industrial style of this space is suggested by the concrete pillars and the exposed, painted ventilation system. Other particular features can be found in the design of the exhibition areas – specifically the use of cork wall coverings, and in the design of the meeting rooms – specifically the use of chalkboard paint.
The result is a friendly, unconventional environment that has been embraced by each member of the team, in his and hers unique way.
Photos: Gabriel Hennessey
