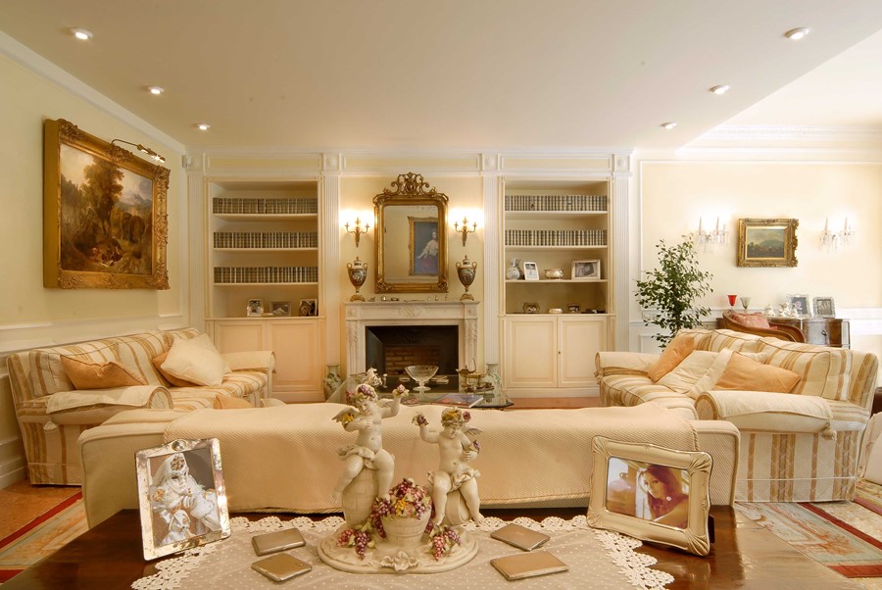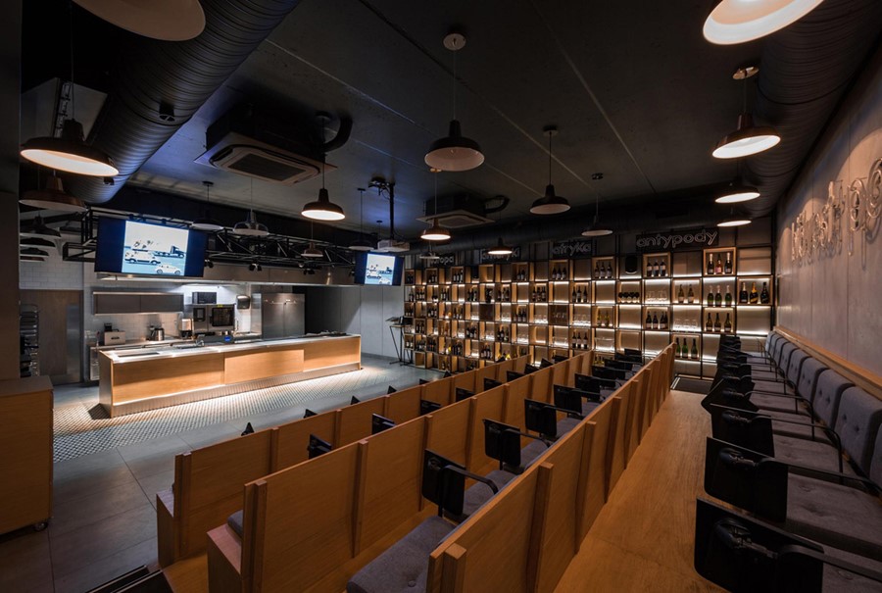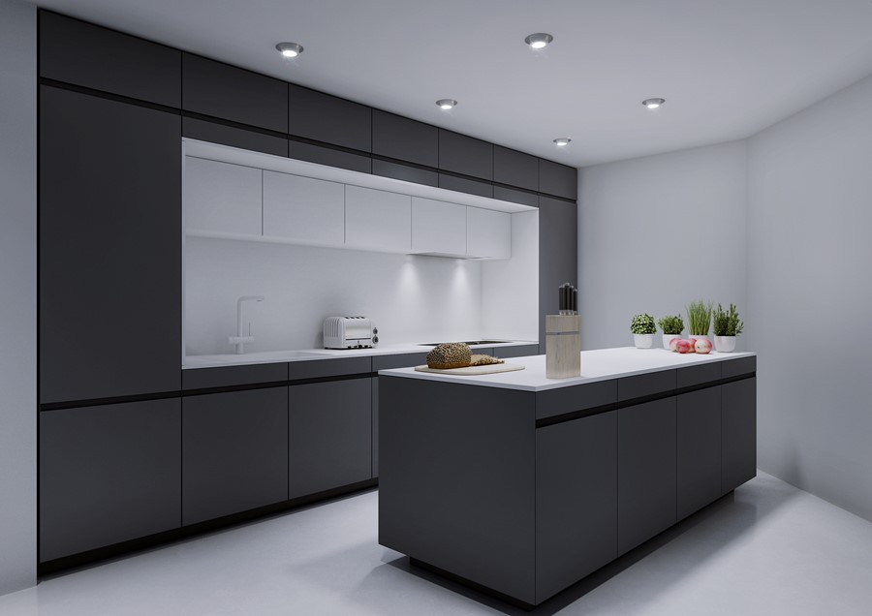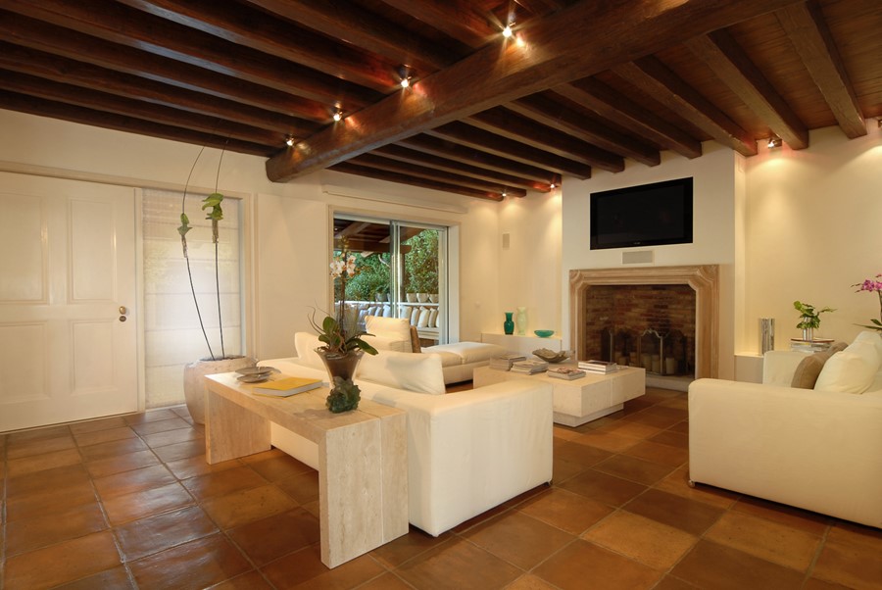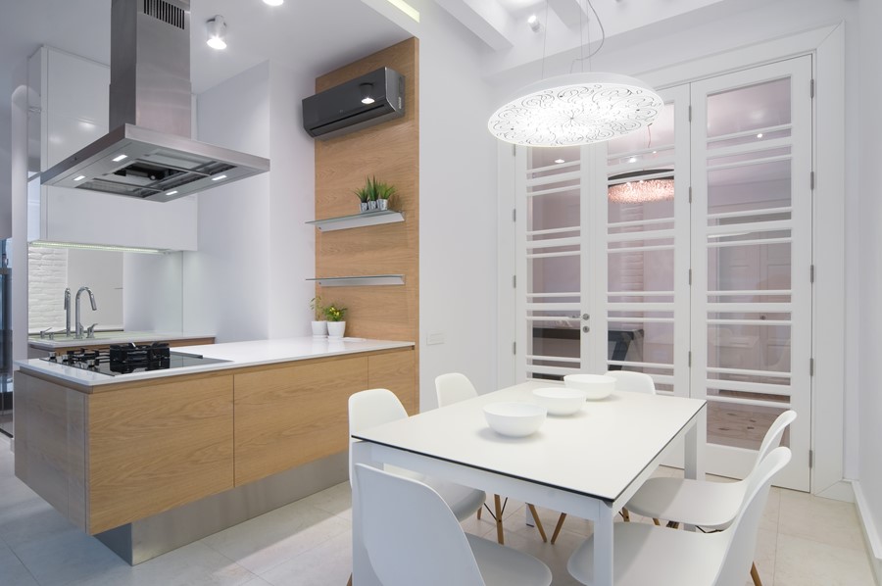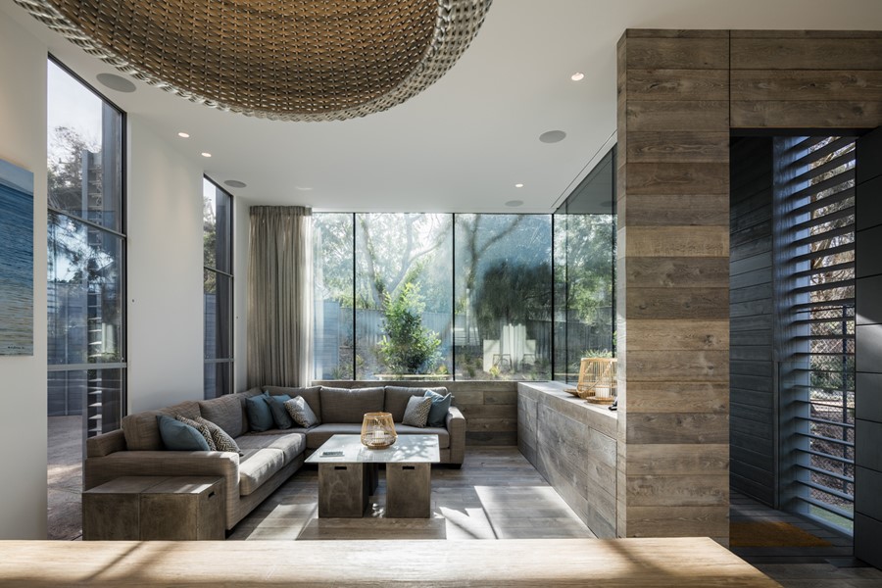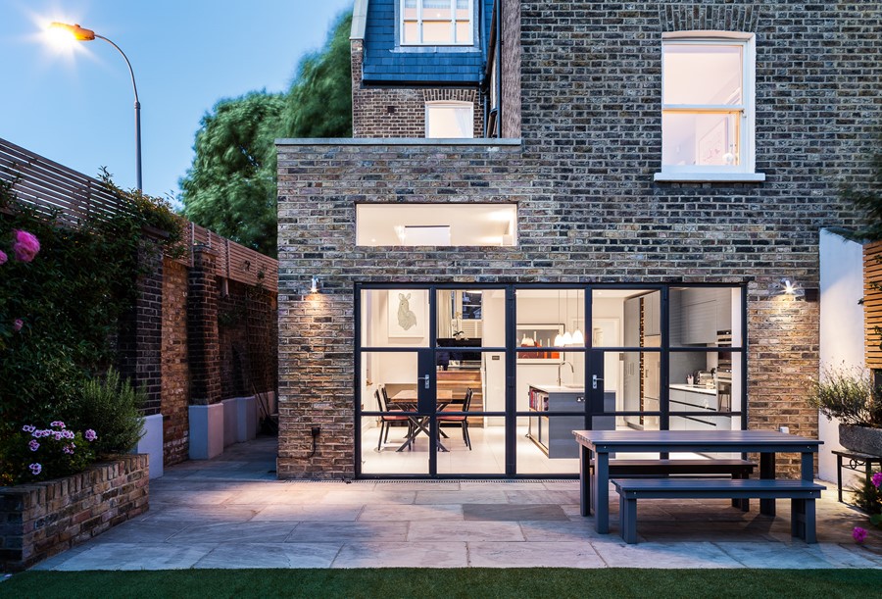Hyde Park by Studio Ceron&Ceron. Classic design, for the eighteenth-century house, precious marble, fine fabrics, and furniture in original style of finely restored vintage.
Monthly Archives: February 2017
Bidfood Farutex Culinary Academy by modelina
Bidfood Farutex Culinary Academy is a project designed by mode:lina, covers an area of 100 m2 and is located in Łódź, Poland.
House in Sardinia by ZDA Zupelli Design Architecture studio
Deep in the charming San Pasquale, a few kilometers from the town of Santa Teresa Gallura, is a villa designed by the ZDA Zupelli Design Architecture studio. A Real Estate of 11,043 sqm, surrounded by nature and overlooking the Maddalena archipelago.
South Melbourne by Mitsuori Architects
South Melbourne is a Residential Alteration & Addition project designed by Mitsuori Architects, covers an area of 210 sqm and is located in South Melbourne, Victoria, Australia.
Chiswick House by AU Architects
Chiswick House by AU Architects balances traditional detailing with modern living spaces to create a contemporary west London home which is full of character.
Firenze by Studio Ceron&Ceron
Firenze is a project designed by Studio Ceron&Ceron. A major renovation in the center of Florence has given splendor to an elegant mansion. A careful redistribution of areas and a radical transformation of the spaces, before cramped and poorly lit, have recreated all the atmosphere of the house, taking full advantage of all the light arising from internal garden.
Vozdovac Beauty by PUJO.RS d.o.o.
Vozdovac Beauty is a family villa designed by PUJO.RS d.o.o. covers an area of 650 m2 and is located in a beautiful and peaceful part of Belgrade, Serbia, was built during the first few decades of the last century and stands out with the unexpected solutions and elegancy at its finest.
The Sunshine House of two Sisters by HOZO interior design
The Sunshine House of two Sisters is a project designed by HOZO interior design, covers an area of 150 square meters and is located in Taiwan, Hsinchu County, Zhubei City.
Portsea Sleepout by Mitsuori Architects
Portsea Sleepout is a Residential project designed by Mitsuori Architects, covers an area of 158sqm and is located in Portsea, Victoria, Australia.
Slot House by AU Architects
Slot House by AU Architects remodels a London end of-terrace house through the introduction of natural light, volume and the visual connection of new spaces with the existing.
