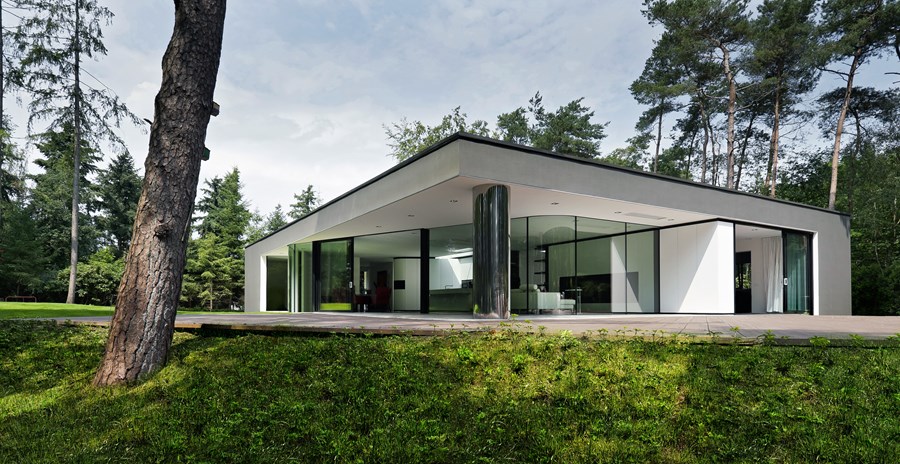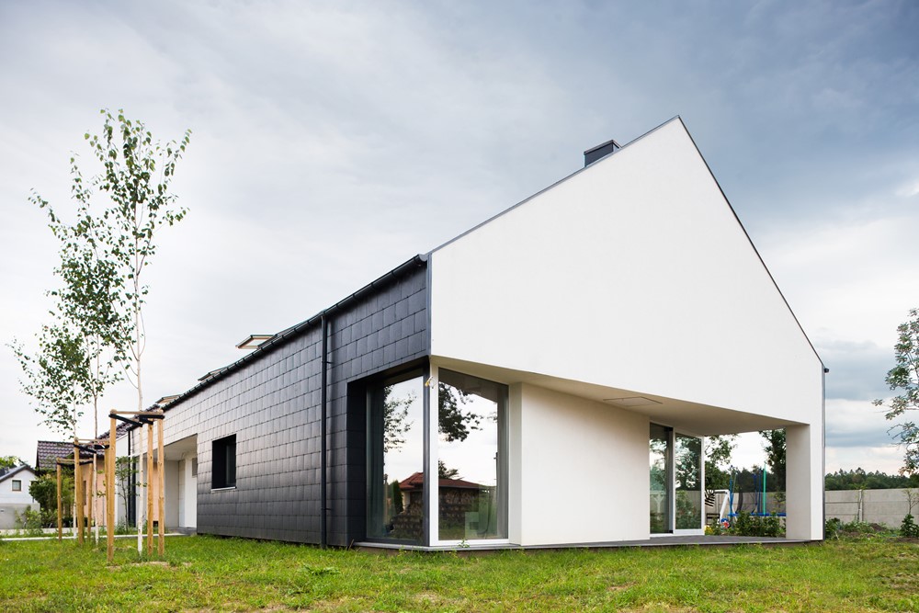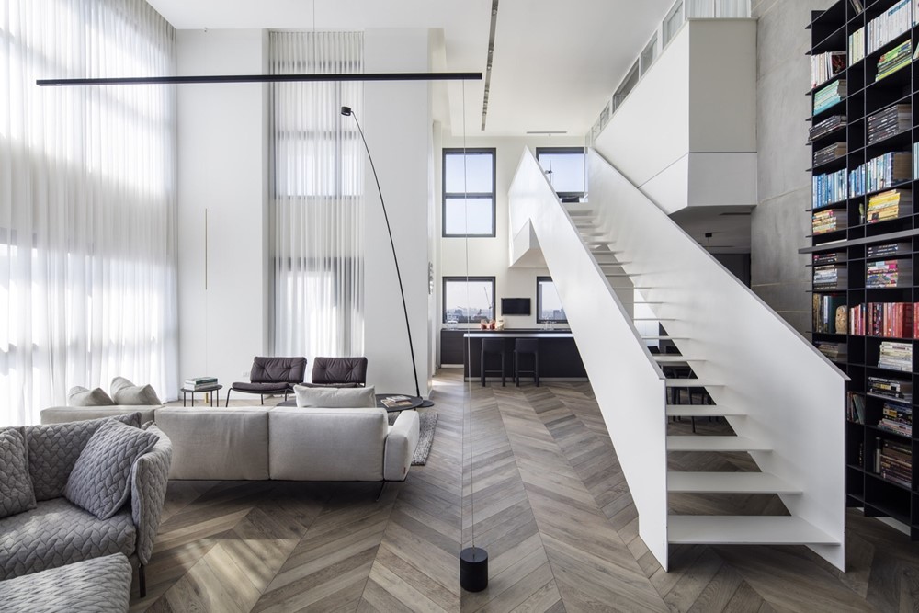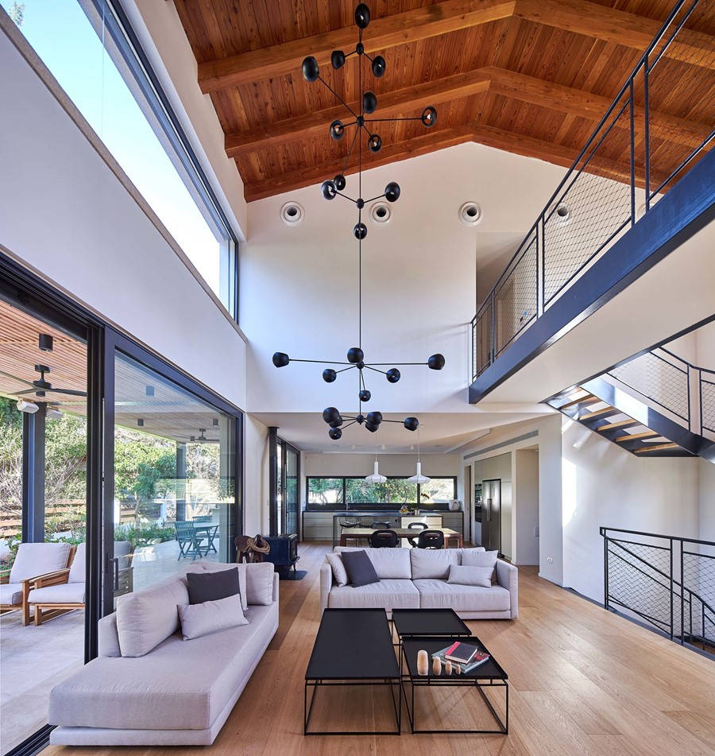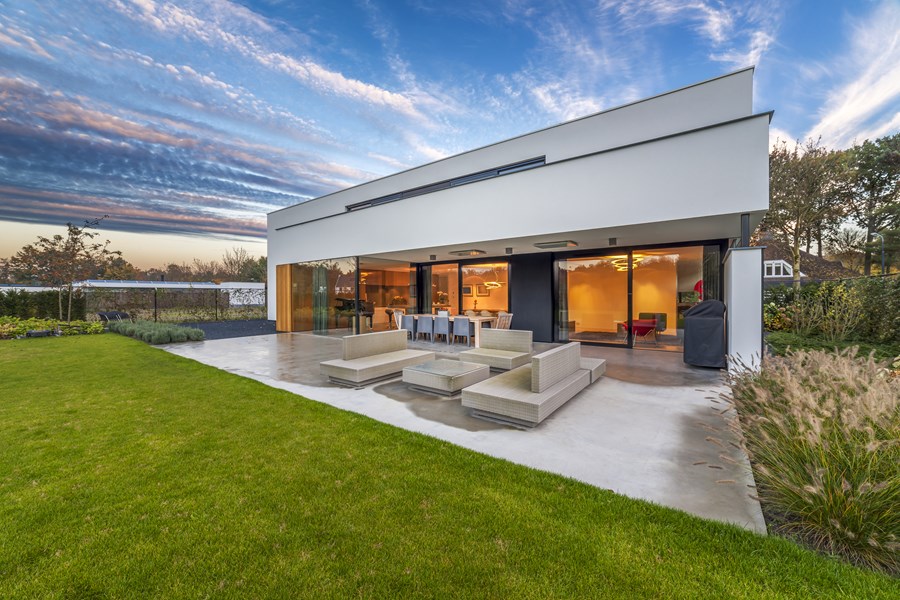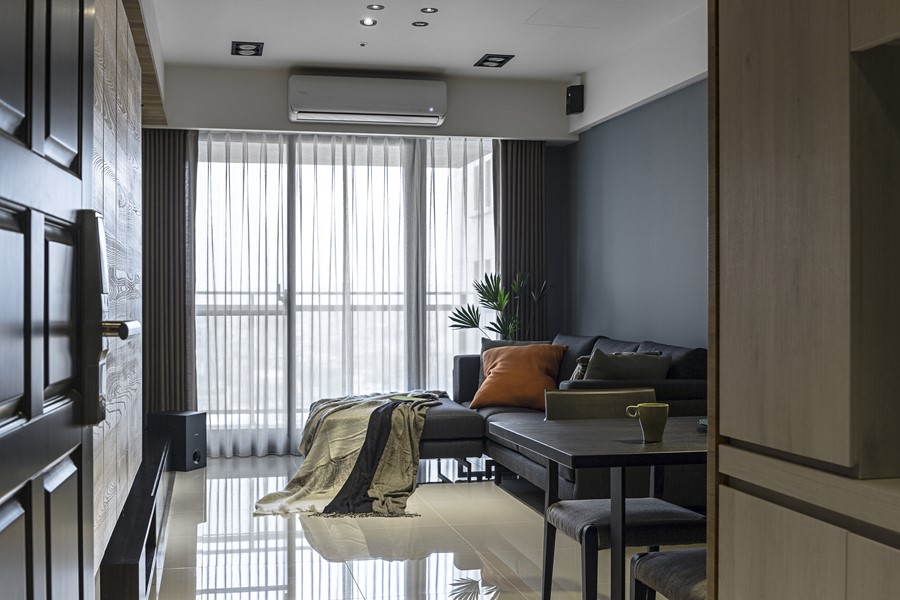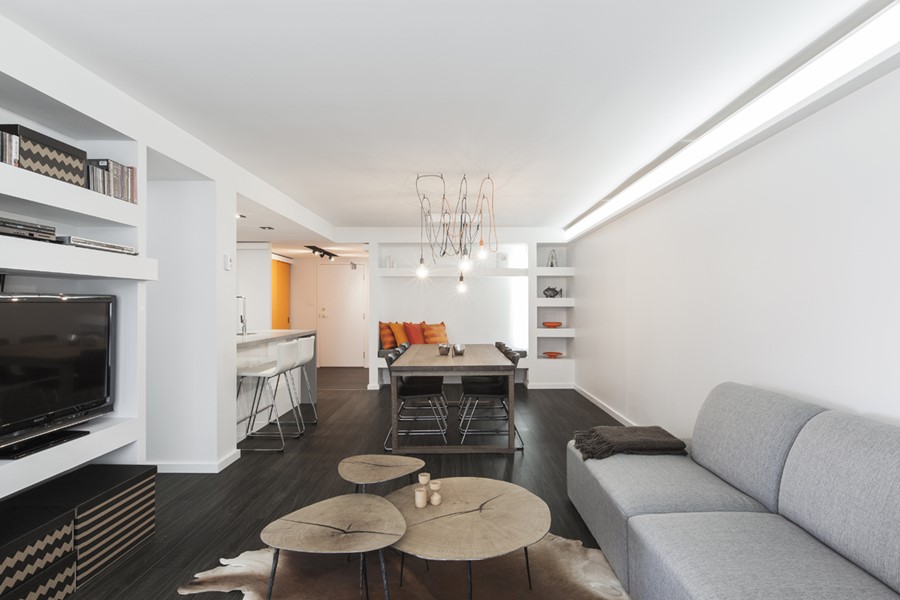Villa Veth is an abstract villa in forest designed by 123DV in 2011, covers an area of 480 m² and is located in The Netherlands.
Monthly Archives: April 2017
House in Kobylanka by Anna Thurow
House in Kobylanka is a project designed by Anna Thurow in 2012, covers an area of 240m2 and is located in Kobylanka near Szczecin, Poland.
G-Residence by Gali Amit
G-Residence is a project designed by Gali Amit. Located at the heart of a metropolis, this duplex apartment is on the 32/33 floor of a Tel Aviv tower. It is endowed with large floor to ceiling windows, showing magnificent cityscapes 24/7.
T House by IDIN ARCHITECTS
T House is a project designed by IDIN ARCHITECTS, covers an area of 260 sq.m and is located in District Chao Samran Beach, Thailand.
Neve Monson House 2 by Daniel Arev Architecture
Neve Monson House 2 is a Single family project designed by Daniel Arev Architecture. According to the request of the clients, the house was planned with “Provence” characteristics. Since the time and age of these characteristics has long passed by, a few traditional details were adopted in the design but were given a modern twist. The main characters were the roof design and the simple geometry of the façades.
Incision Villa by 123DV
Incision Villa is a contemporary villa with panoramic views, sunlight and privacy designed by 123DV.
House in Dobra by Anna Thurow
House in Dobra is a project designed by Anna Thurow in 2012, covers an area of 280m2 and is located in Dobra near Szczecin, Poland.
Main wall of landscape painting by HOZO interior design
Main wall of landscape painting is a project designed by HOZO interior design, covers an area of 100 square meters and is located in Asia, Taiwan, Hsinchu County, Zhubei City.
KA House by IDIN ARCHITECTS
KA House designed by IDIN ARCHITECTS is a vacation home for a couple, who enjoy outdoor activities and spending their relaxing time in a grand courtyard, where they can run ad play with family members or lay down for a great view toward the lake. The house was designed to enclose the grand inner courtyard.
HOFA Nest by Atelier RZLBD
HOFA is an adaptation of another overly-defined Toronto condo into a comfortable home designed by Atelier RZLBD for a retired couple in the autumn of their lives. The architect compares it to a harvest of a lifetime, specifically to a pumpkin, hence the accent colour of the condo – orange.
