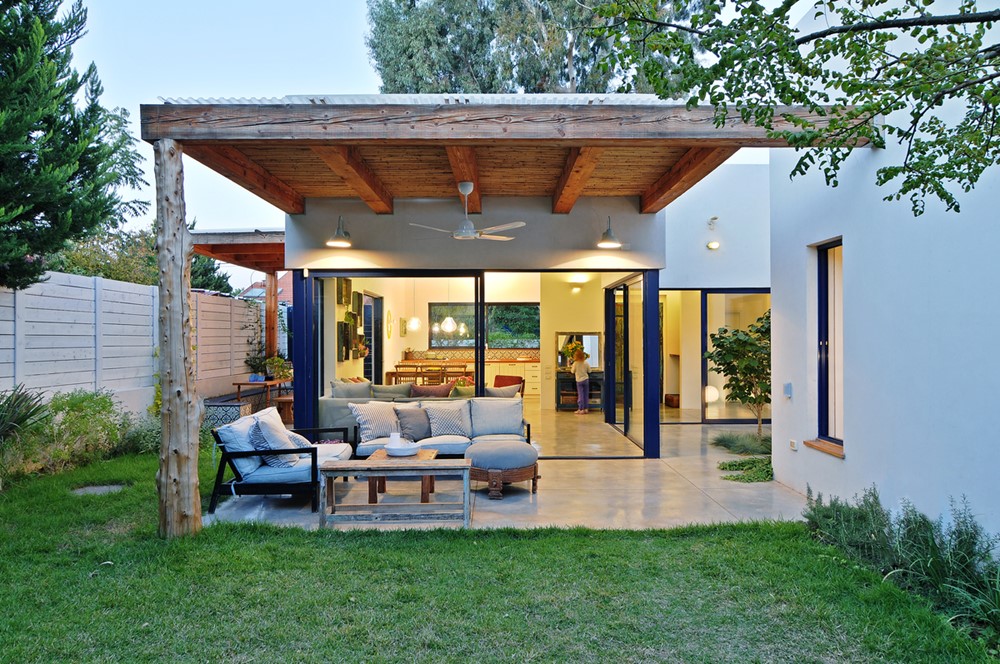In a beautiful countryside in Israel, surrounded by orchards and strawberry fields, Studio Perri interior design & Erez gelbgiser architects designed a private one floor house. Photography by Shay adam.
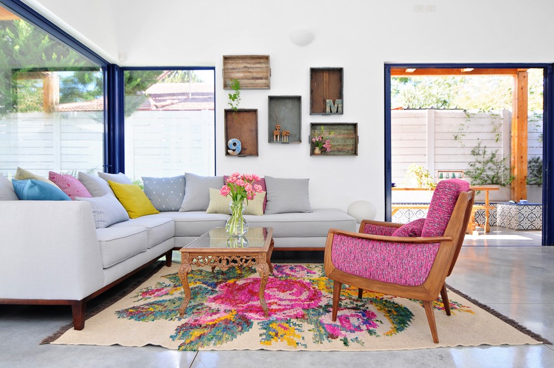
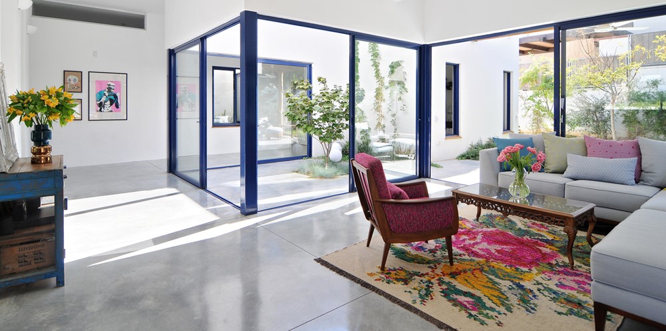
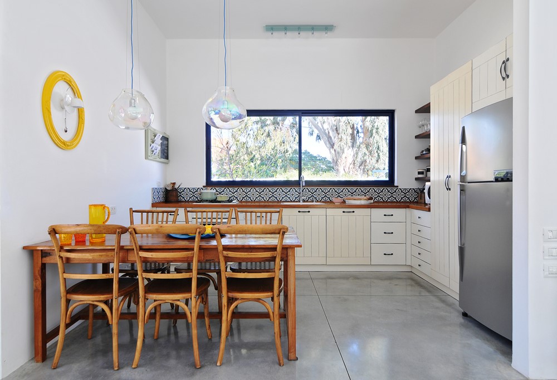
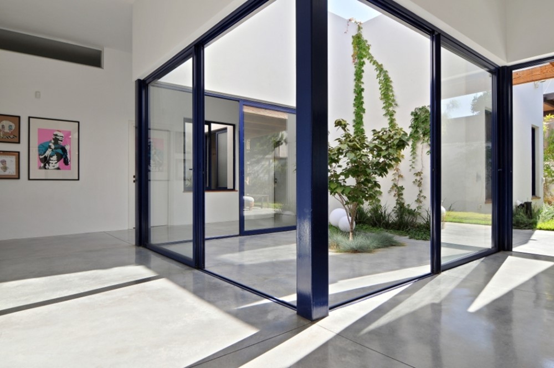
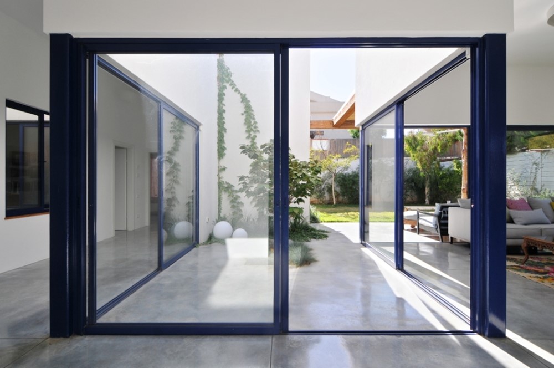
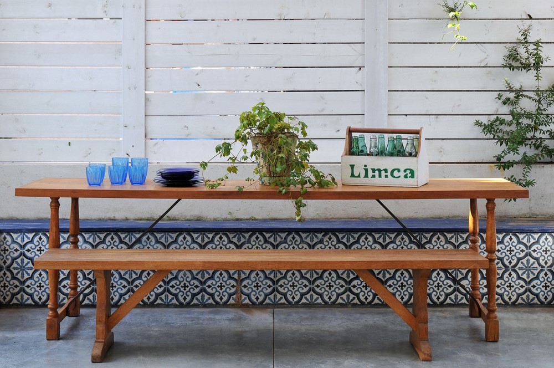
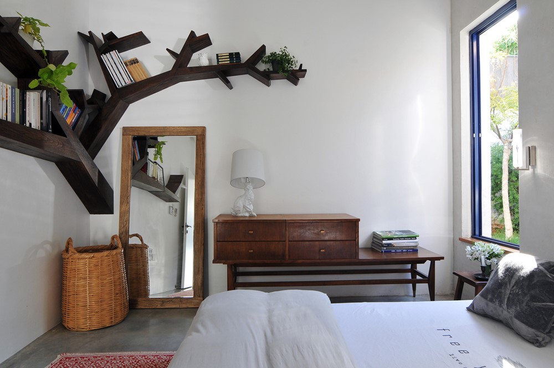
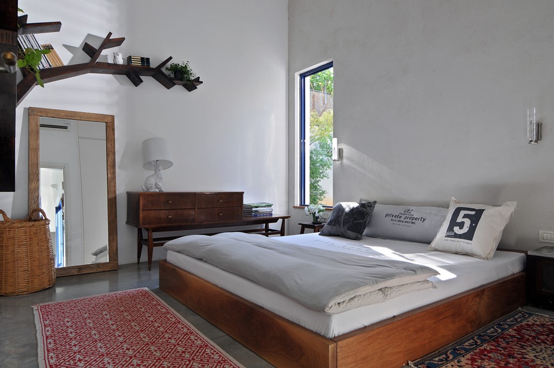
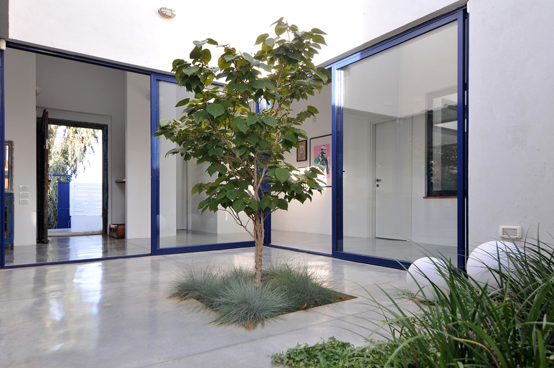
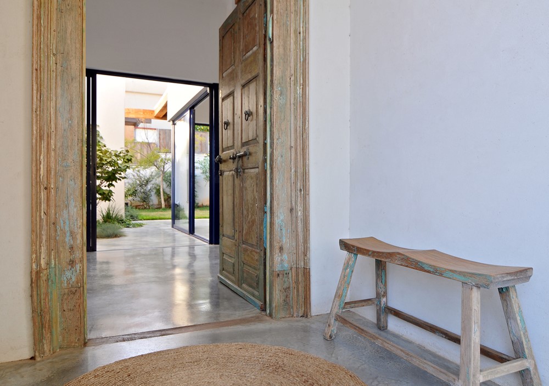
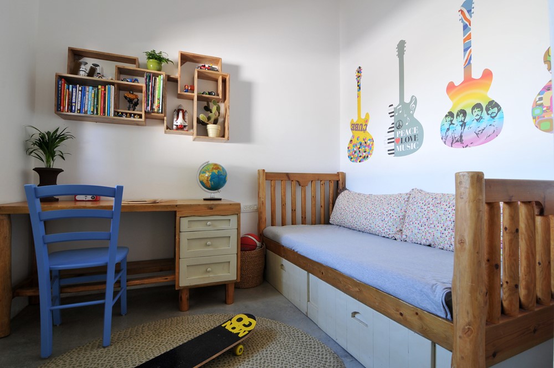
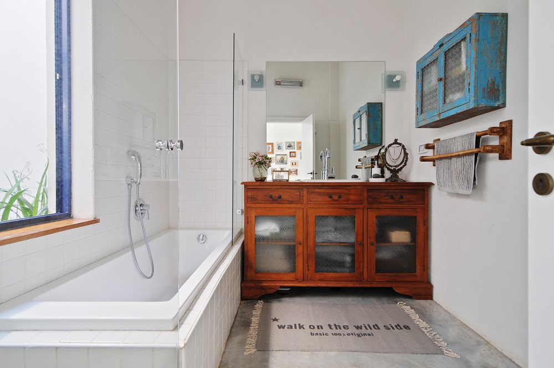
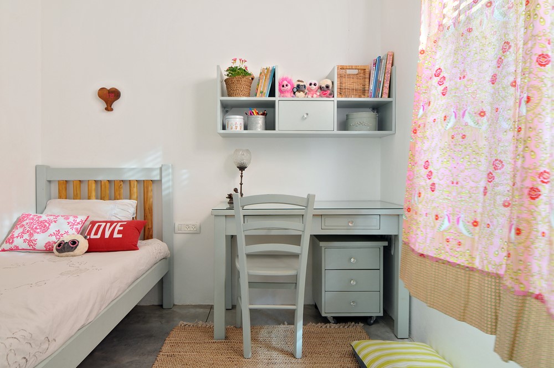
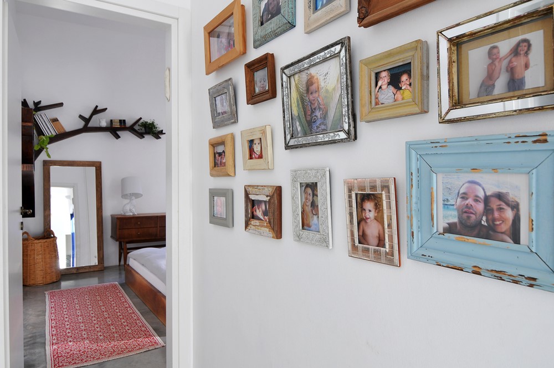
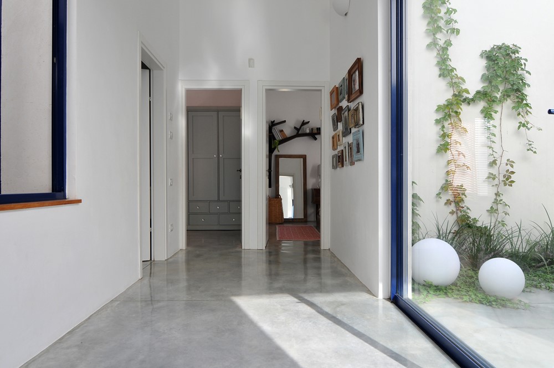
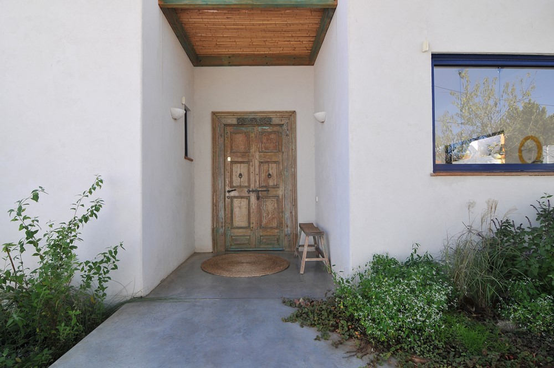
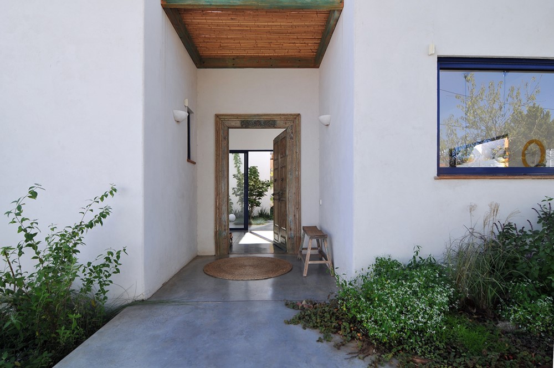
The clients dreamt of a house open to nature , full of light ,one that they could feel the seasons change. a house that will give a feeling of freedom and space.
The house 130 sqm built on a 400 sqm land, combines modern architecture with Mediterranean interior style.
The patio is the center, the heart of the house. you see it first thing when you enter, and it separates the living room-kitchen area, from the private area, which consist of 3 bedroom and a bathroom.
Most of the construction and finishing materials are natural: the concrete floor, Mineral plaster, iron pillars and solid wood furniture.
The concrete floor continues to the outside- to the entrance, patio, and part of the backyard of the house- in order to emphasize the feeling of space- and the connection of the inside to the outside.
The owner of the house is one the sisters from Studio Perri interior design studio.
“Designing your own house is a dream come true, and therefore the desire for perfection is even more noticeable. to be in the designer and client shoes at the same time makes it easier in some ways, but more demanding in other ways”.
Studio Perri is a two sisters interior design studio, that specializes in the private sector.
Moran studied interior design in Tel aviv, and Liron studied industrial design in Italy.
The guiding line in their projects is total design- choosing a clear and precise style to each project, and applying it to all the architectural and design levels that a house is made of.
