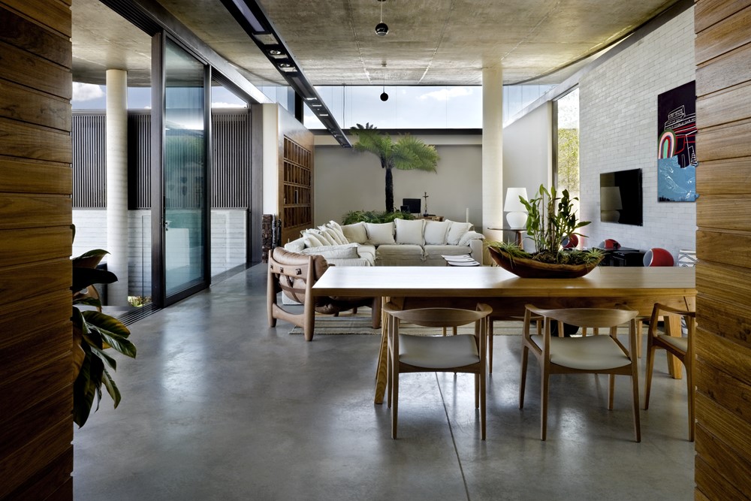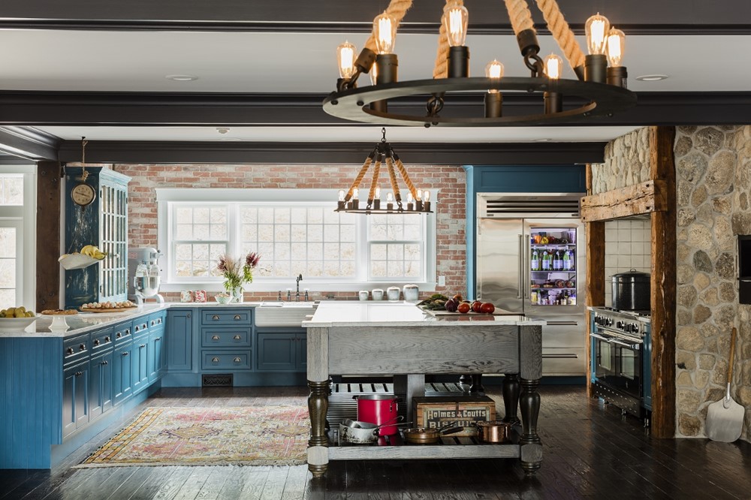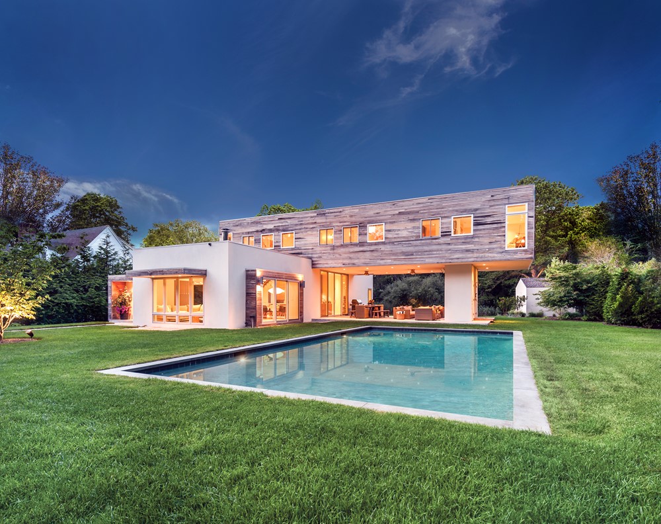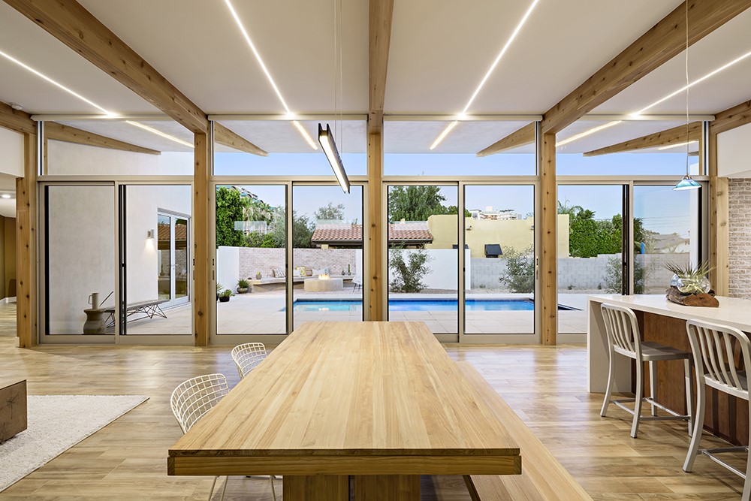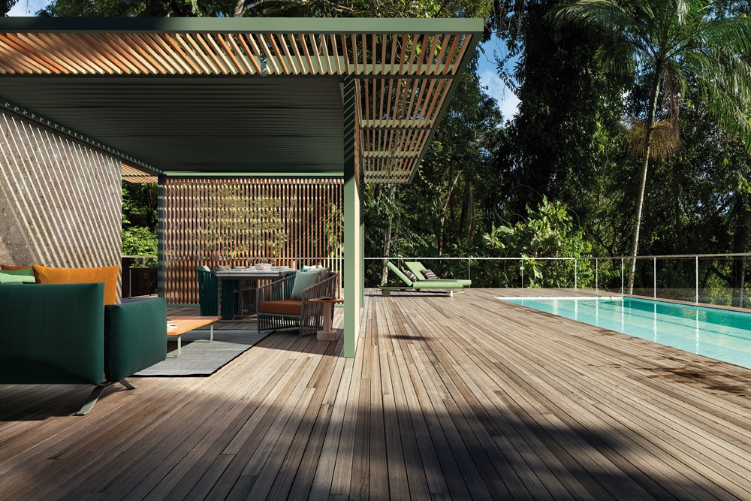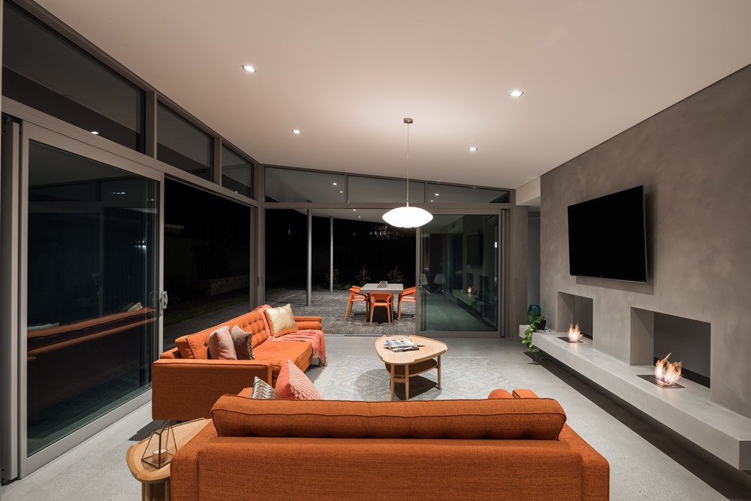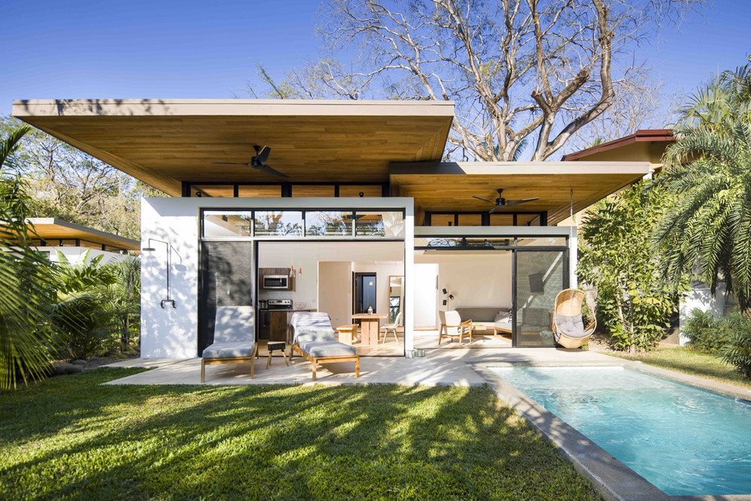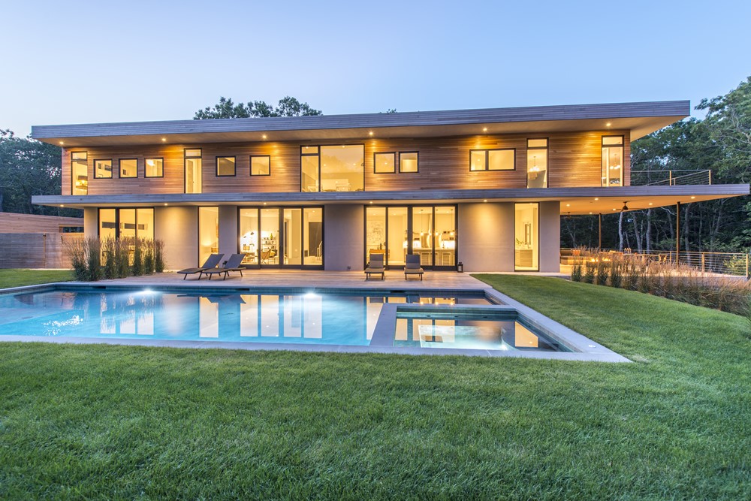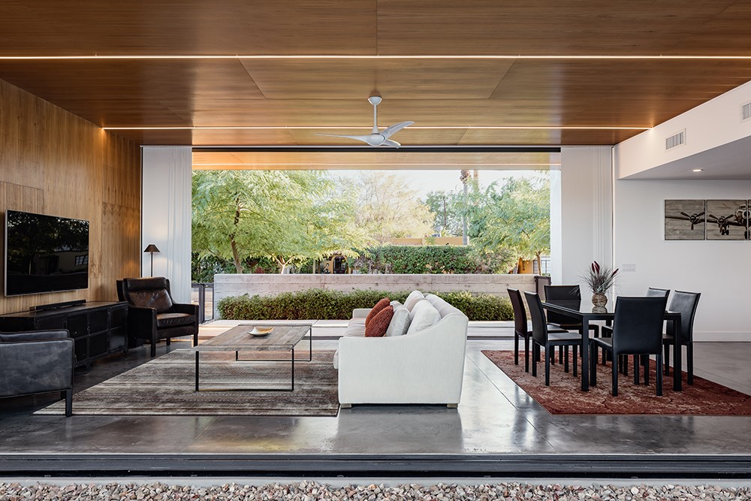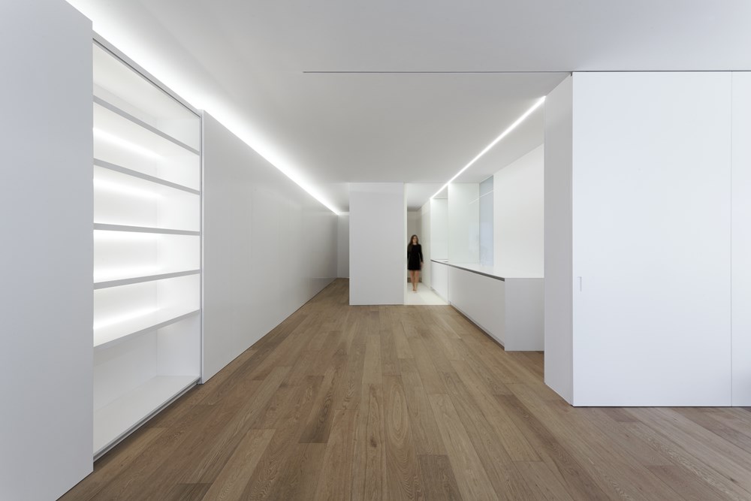Casa da Escalada is a project designed by Leo Romano. The architectural party of the “Casa da Escalada” was defined in order to value the conditions offered by the place.
Monthly Archives: April 2018
Ganz Residence by Color Theory Boston
Ganz Residence is a project designed by Color Theory Boston. The home is over 120 years old, and just slightly over 7,000 Sq Ft. The homeowners are Charles and Raeleen Yoon. Photography by Michael J. Lee.
Squires Path by Modern Net Zero
Squires Path is a project designed by Modern Net Zero and is located in East Hampton, NY.
Sol by The Ranch Mine
Sol is a project designed by The Ranch Mine, covers an area of 2300 SF and is located in Phoenix, Arizona. Photography by Roehner + Ryan.
PH1 Pavilion by Kettal Studio
This new series of pavilions designed by Kettal Studio brings the system even closer to architecture, as we have developed more tools for its integration in the architectural environment.
04 McGunnigle Shack by Marcus Browne Architect
04 McGunnigle Shack is a project designed by Marcus Browne Architect. Inspired by their deep love of mid-century architecture and in particular The Kaufmann House in Palm Springs by Richard Neutra the owners came across mishack and saw a kindred spirit. They stayed a weekend in the first mishack, fell in love with the concept and a project was born. Photography by Dion Robeson.
NALU by Studio Saxe
Studio Saxe has completed a boutique hotel and yoga studio set into the tropical landscape of Nosara, Costa Rica. Photography by Andres Garcia Lachner
Bull Path by Modern Net Zero
Bull Path is a project designed by Modern Net Zero and is located in East Hampton, NY.
Link by The Ranch Mine
Link is a project designed by The Ranch Mine, covers an area of 2500 SF and is located in Phoenix, Arizona. Photography by Roehner + Ryan.
FLAT in Valencia by Fran Silvestre Arquitectos
FLAT in Valencia is a project designed by Fran Silvestre Arquitectos, covers an area of 118,86 m2 and is located inValencia, Spain.
