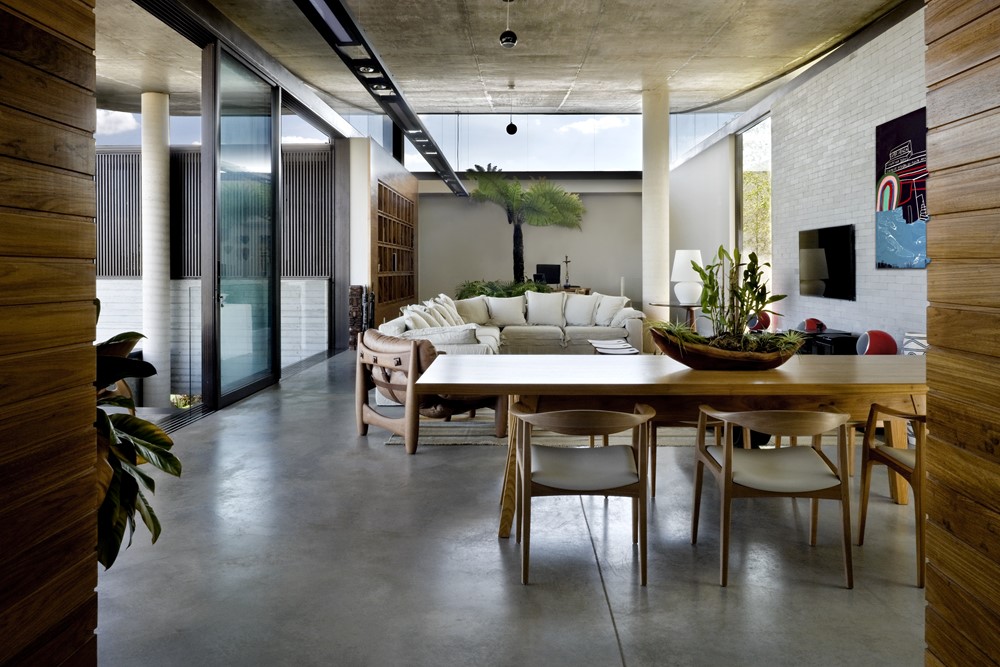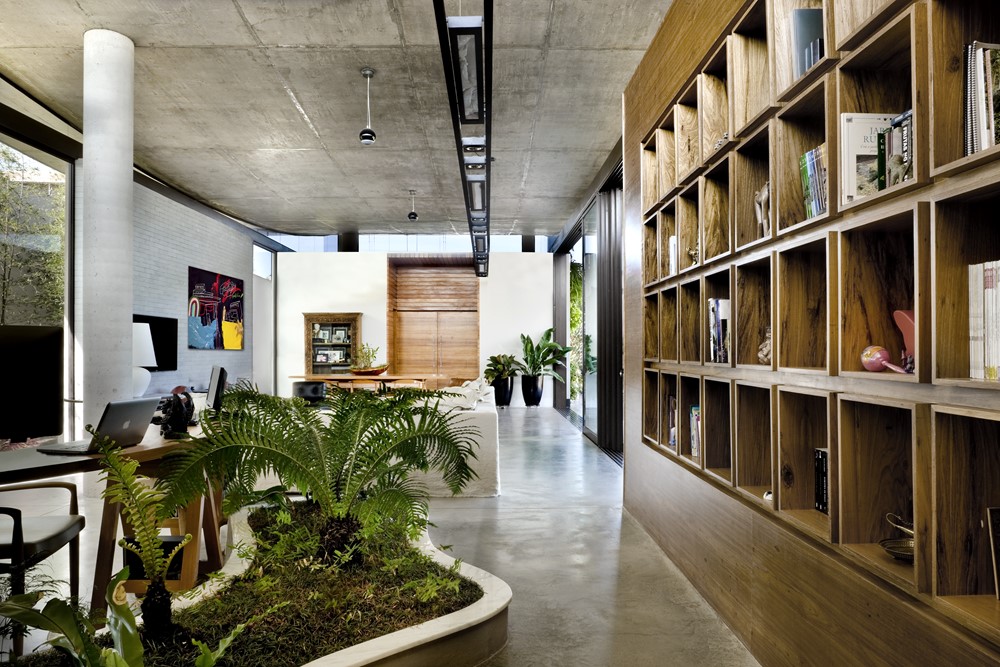Casa da Escalada is a project designed by Leo Romano. The architectural party of the “Casa da Escalada” was defined in order to value the conditions offered by the place.
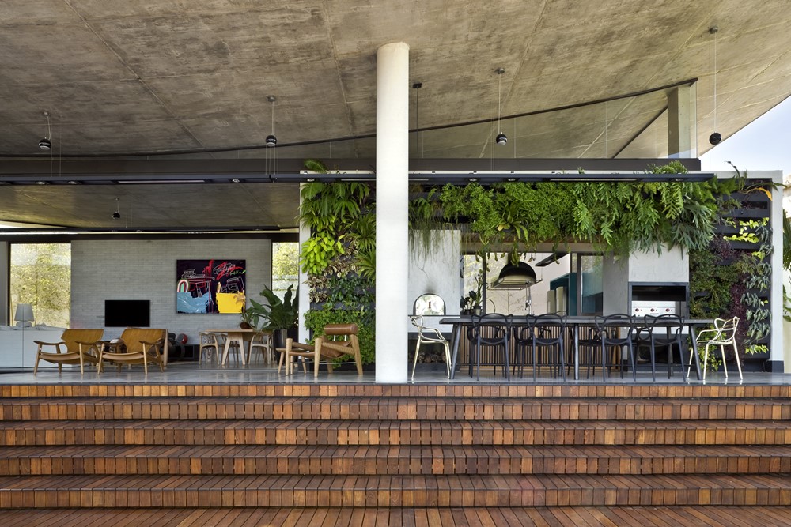
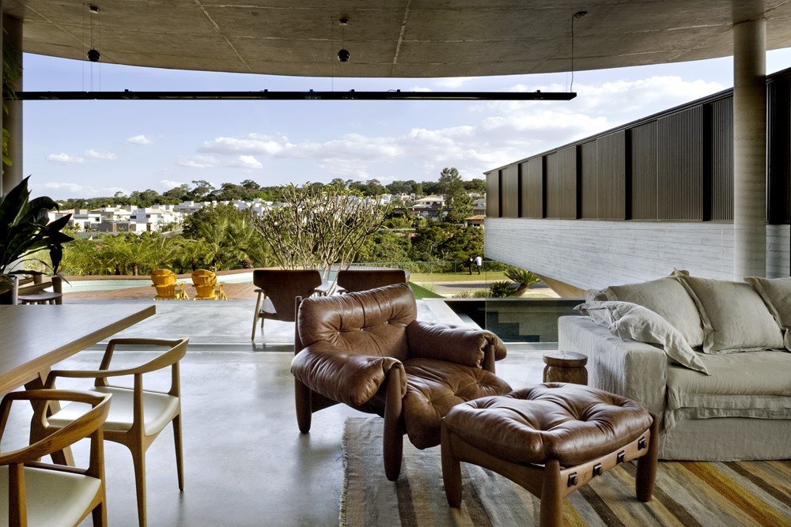
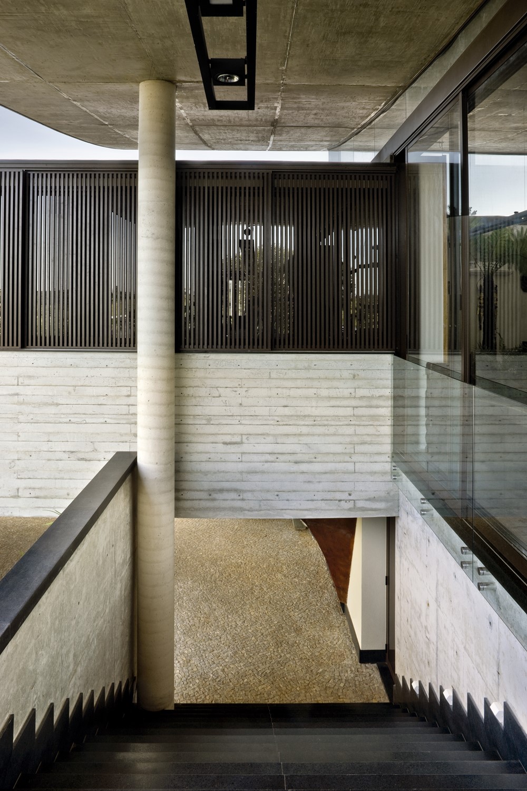
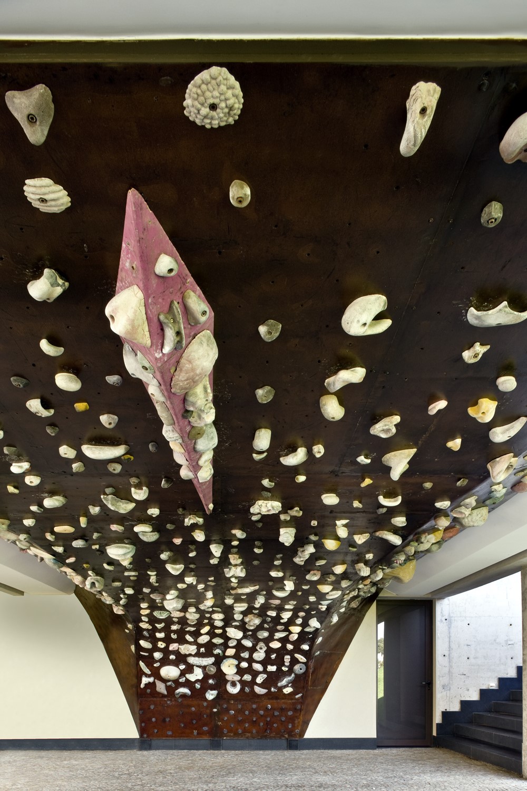

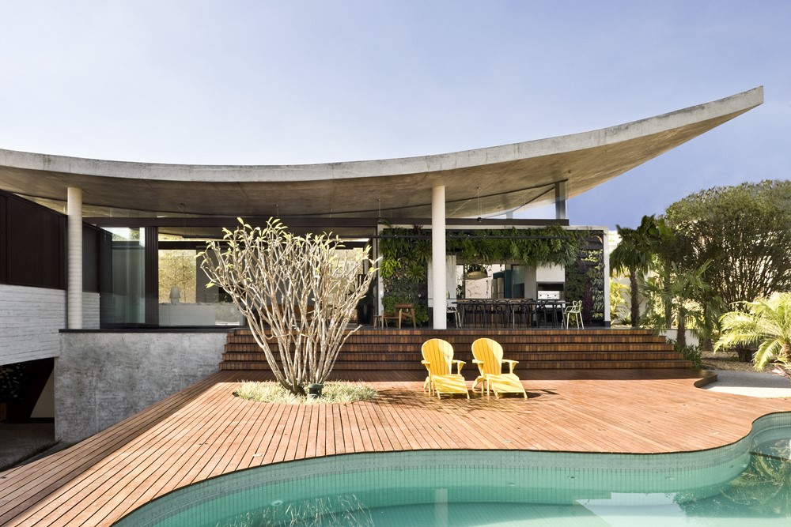
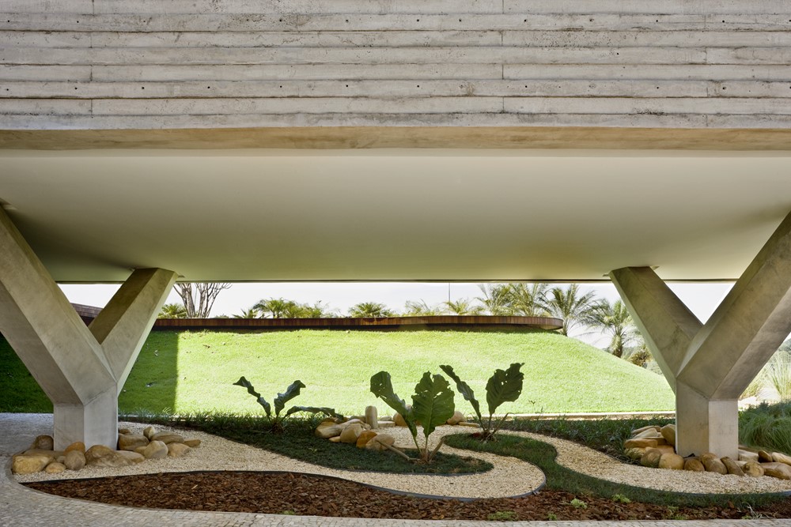
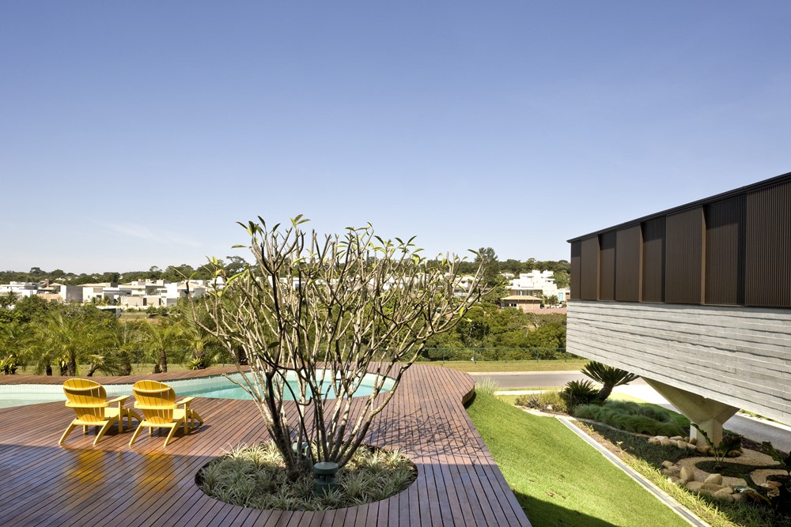
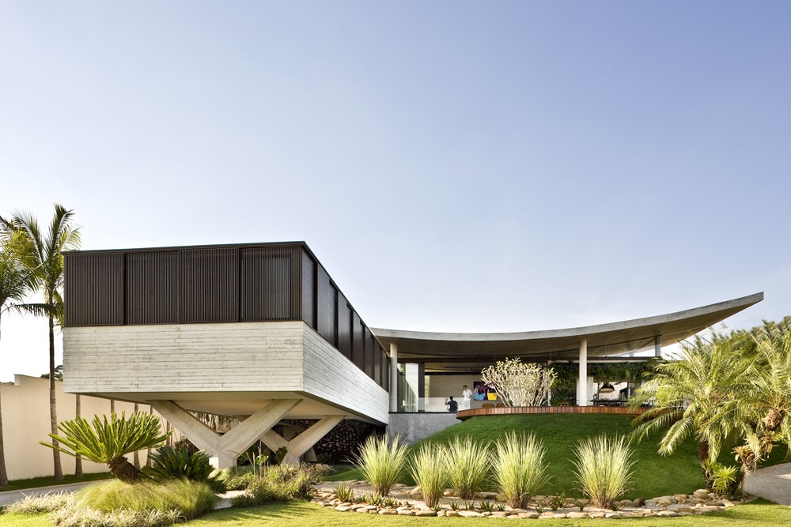
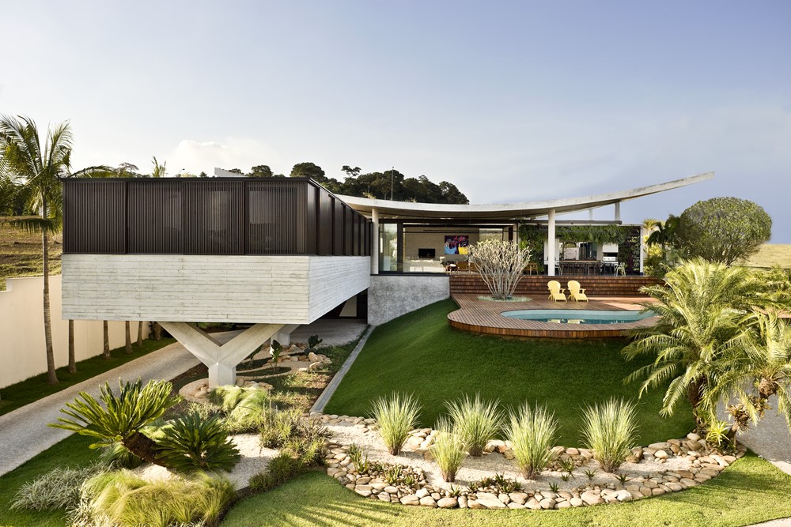
Observed the physical and topographic conditions, as well as the solar orientation and the winds, the volume was defined from the choice of the concrete as the main constructive element. However, poetics is in the way this material has taken shape. In the main volume, the social and leisure area is defined by a light coverage. The prestressed concrete happens like a smooth curved line, almost like a leaf hovering in the air. In contrast, the social area is present by a solid rectangular volume, which at the same time is “heavy”, “floats” on two sculptural pillars. Under this volume, garden, garage and a climbing wall harmoniously coexist.
The slope offered by the topography, was determinant for the implantation of the house. From the sidewalk, social access takes place along a winding ramp in the middle of a small palm grove, making this a pleasant walk.
In the front patio the house, the deck receives the pool. A few steps up, the balcony connects garage and square, giving in a very informal way the welcome to the residents and visitors. Between porch and rooms, a sliding door frame opens almost entirely, integrating the living spaces quite naturally.
The articulations of the parts, the sizing and the physical aspects precisely defined, make Casa Munique a contemporary example of the Brazilian address. It values family relationships and lends itself to the specificities of the residents. Equally important, it presents an expressive and poetic typology, re-signifying values and firmly representing the architect’s thinking.
