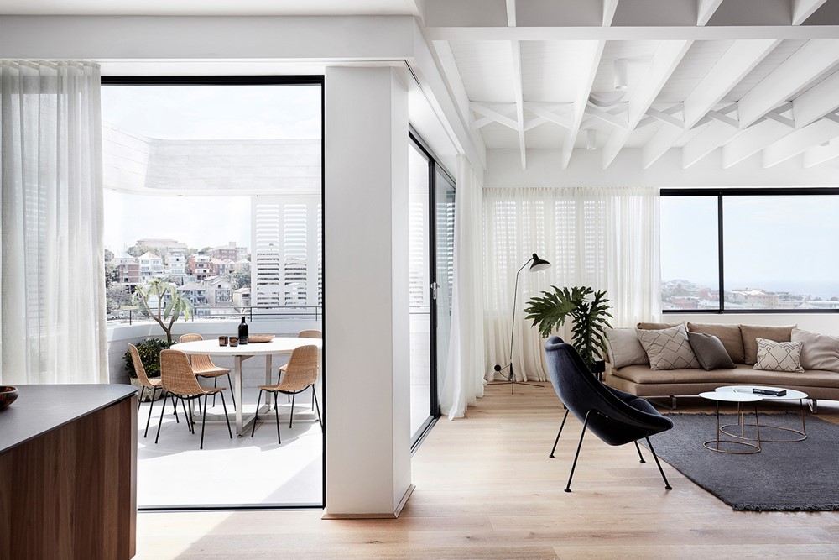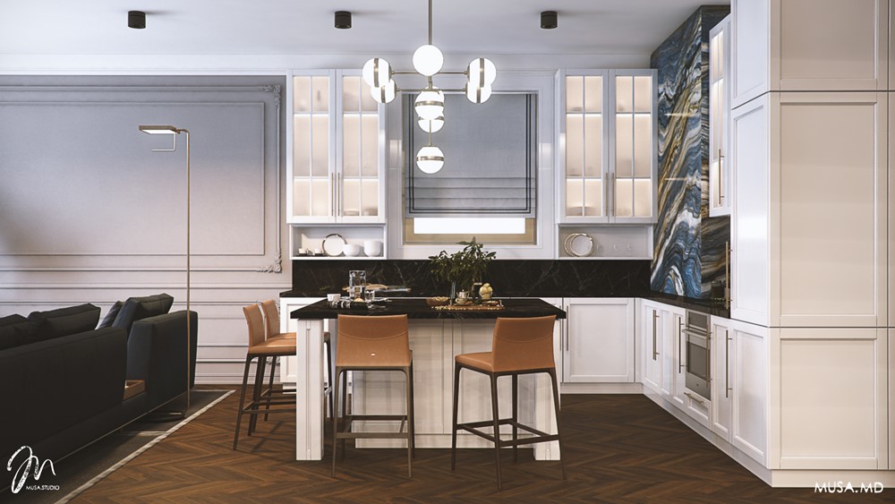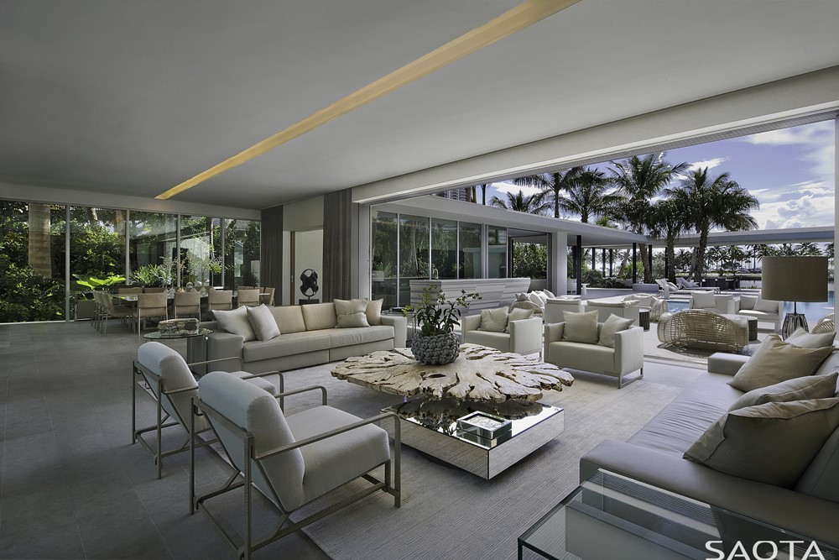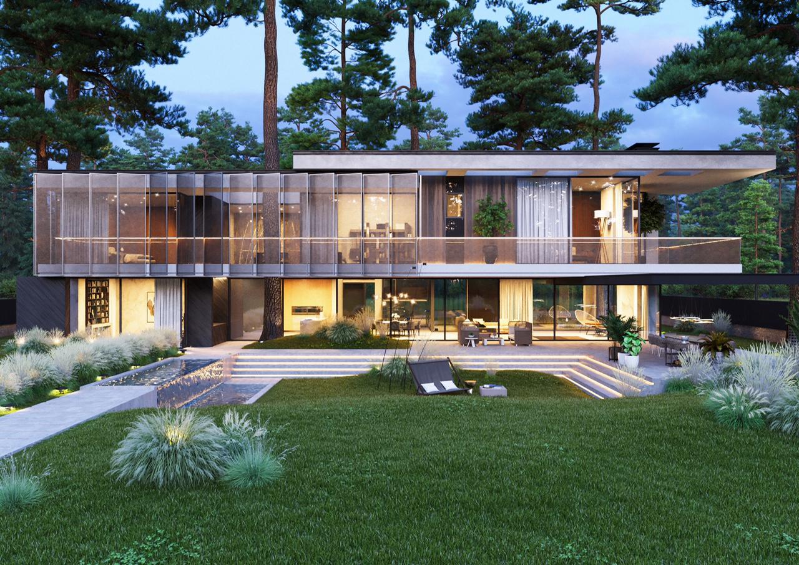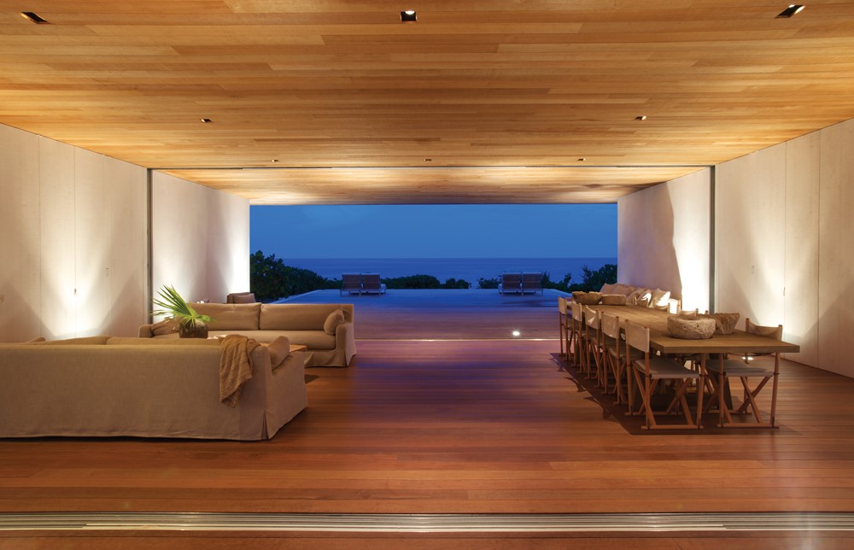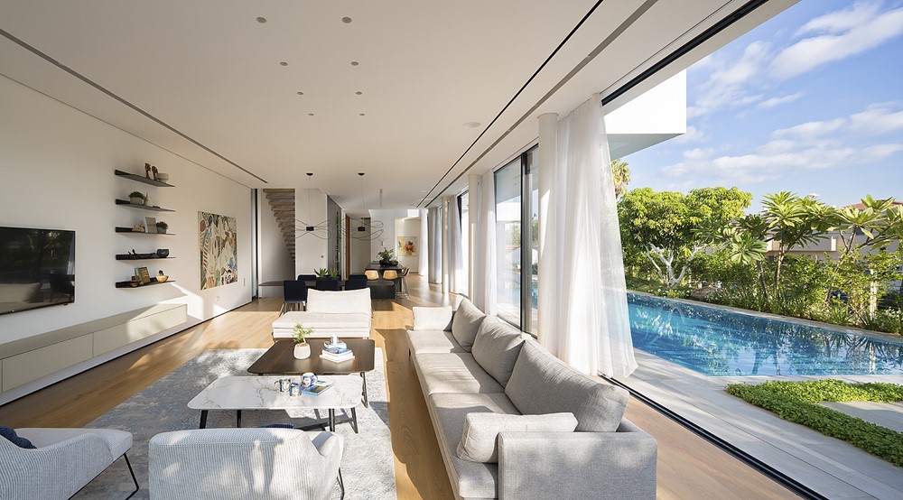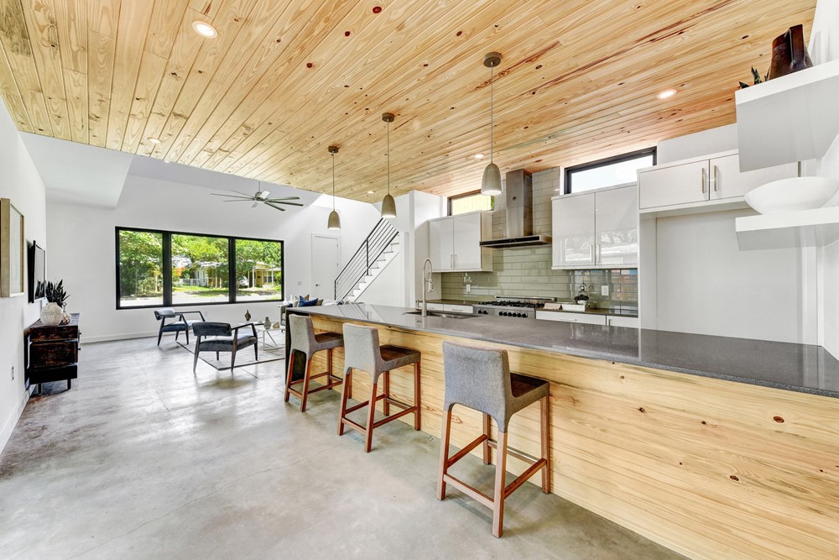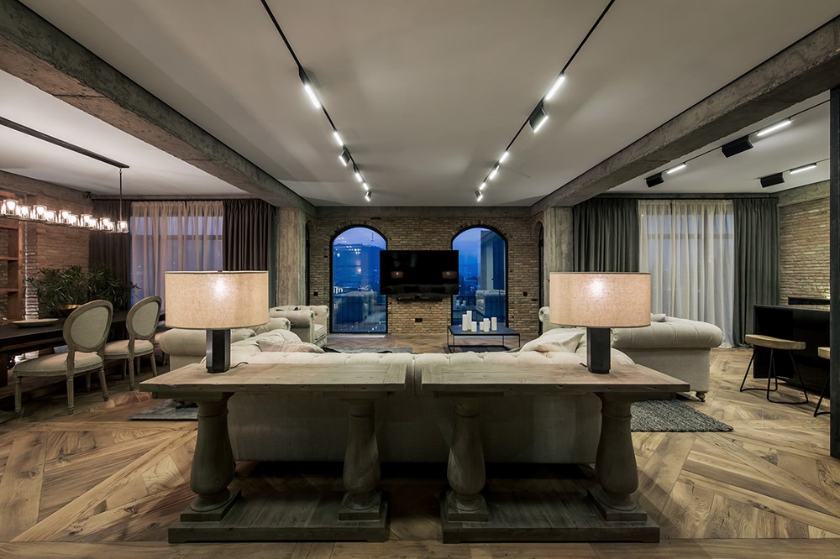Tama’s Tee Home is a project designed in 2018 by Luigi Rosselli and is located in Tamarama, Australia.
Monthly Archives: May 2018
Blue Onyx by Musa Studio Team
Blue Onyx is a project designed by Musa Studio, covers an area of 80 sqm and is located in Chișinău, Moldova.
ZA House by Shachar Rozenfeld Architects
ZA House is a project designed by Shachar Rozenfeld Architects. The villa which was built in Irus village Israel, has a footprint of 340 sqm. on a 500 sqm. The home’s shape consists of two rectangular masses, stacked on top of each other and differentiated by materials, rotation and size.
ControlShift House by MF Architecture
The Control/Shift House designed by MF Architecture is perched on the high side of the site which takes advantage of the view to the southeast. A gradual descending path navigates the change in terrain from the street to the entry of the house. A series of low retaining walls/planter beds gather and release the earth upon the descent resulting in a fairly flat level for the house to sit on the top one third of the site. The entry axis is aligned with the celebrated stair volume and then recenters on the actual entry axis once you approach the forecourt of the house.
Pine Tree by SAOTA
Pine Tree is SAOTA’s first project to be completed in Miami. SAOTA’s design DNA is derived from the South African way of living which places an emphasis on the outdoors as people live both in and through their homes. Captivated by the Miami climate and landscape potential the design embodies these principles; creating a landscape of experiences.
Modern villa in Moscow by Kerimov Architects
Luxury villa located in Russia, Moscow. It’s 700 sq.m. Surround by pine wood forest. Was created for a family with 3 children. Kerimov Architects always prefer modern style for their clients.
House on a Dune by Oppenheim Architecture
House on a Dune is a project designed by Oppenheim Architecture and is located in Harbour Island, Bahamas.
LB House by Shachar Rozenfeld Architects
LB House is a project designed by Shachar Rozenfeld Architects. The house is built on a narrow trapezoid lot, bordering a small green public park with ancient Eucalyptus trees.
sideSTEP House by MF Architecture
sideSTEP House is a project designed by MF Architecture. The site is a standard City of Austin urban infill lot with several trees located along one side. Aiming to protect and embrace existing trees, the residence is configured as a series of deliberate steps surrounding a side yard and is hence titled “sideSTEP House.”
Apartment in Tbilisi by YØDEZEEN Architects
This traditional style apartment is a project designed by YØDEZEEN Architects, covers an area of 161,51 sq m and is located in Tbilisi, Georgia. Photography by Shurpenkov Andrii.
