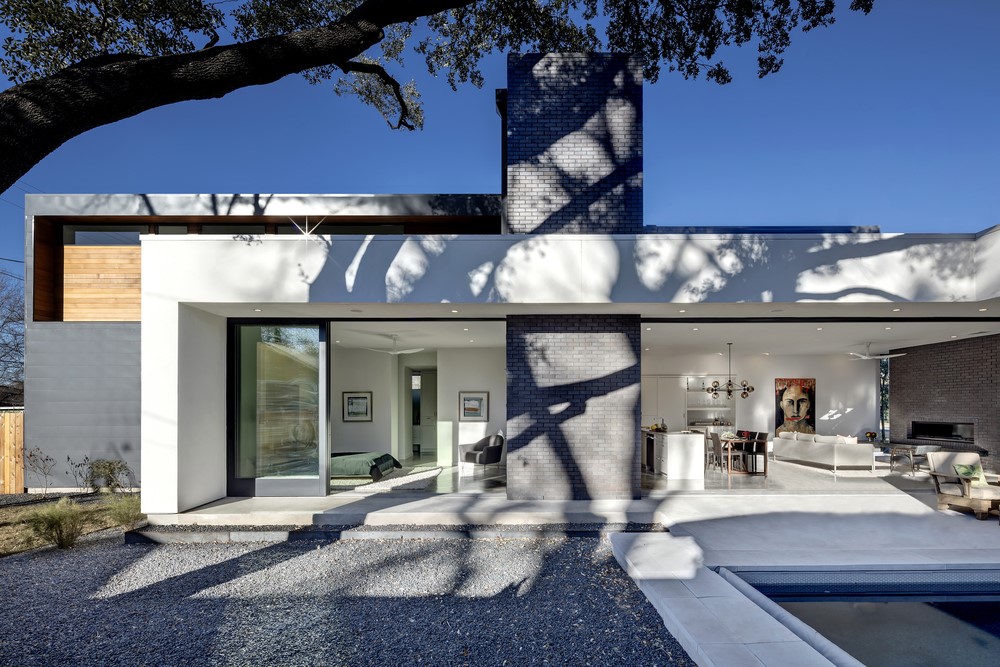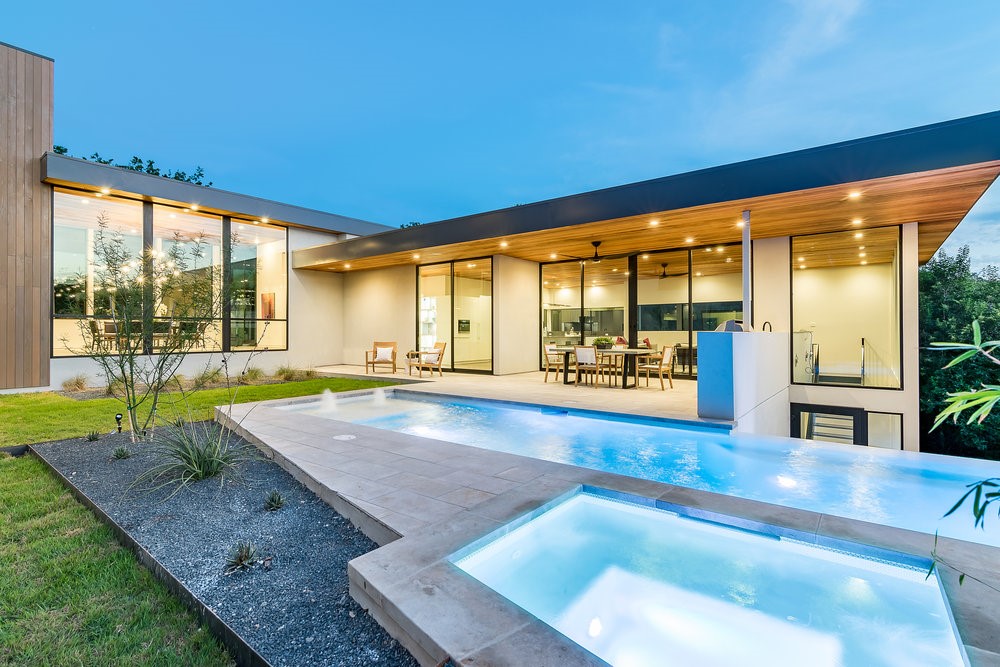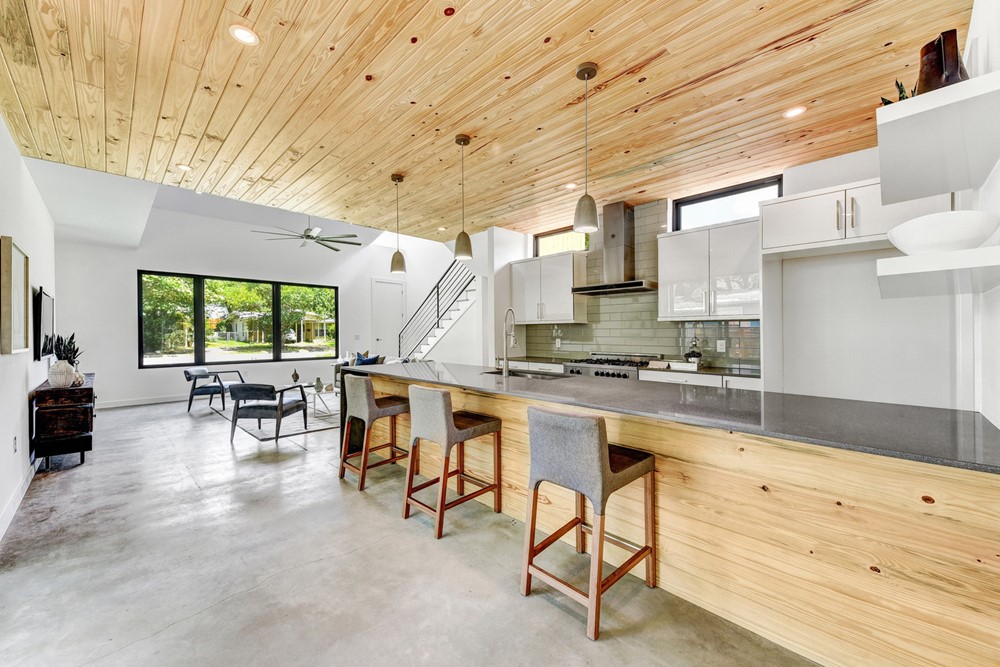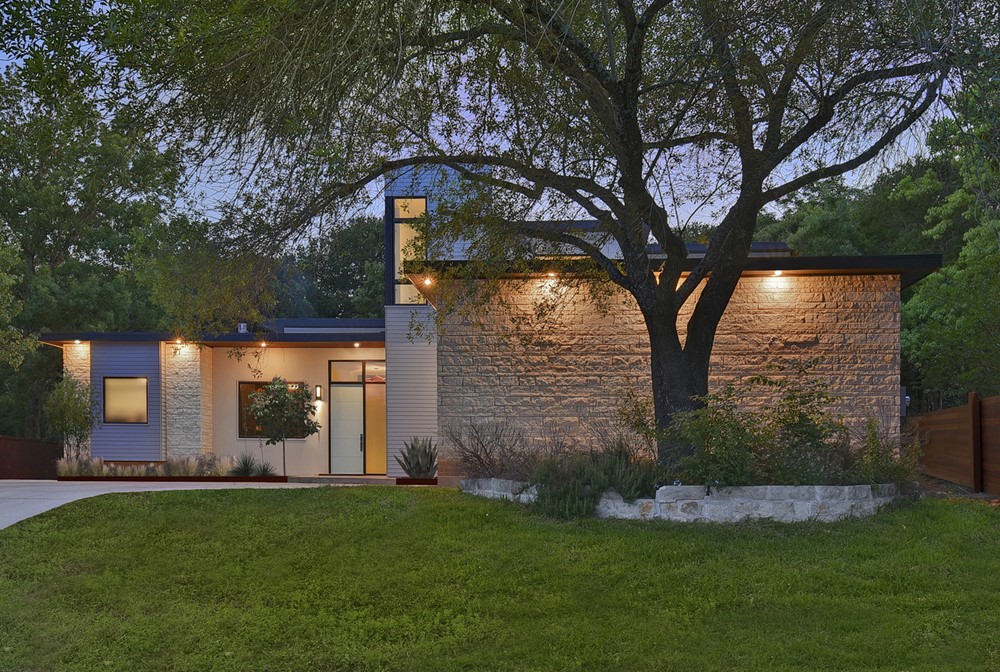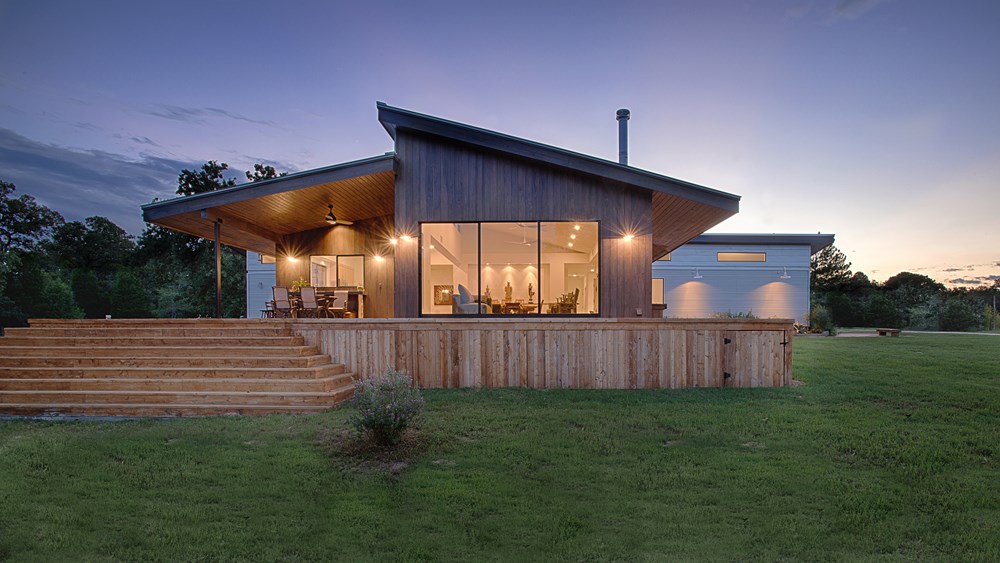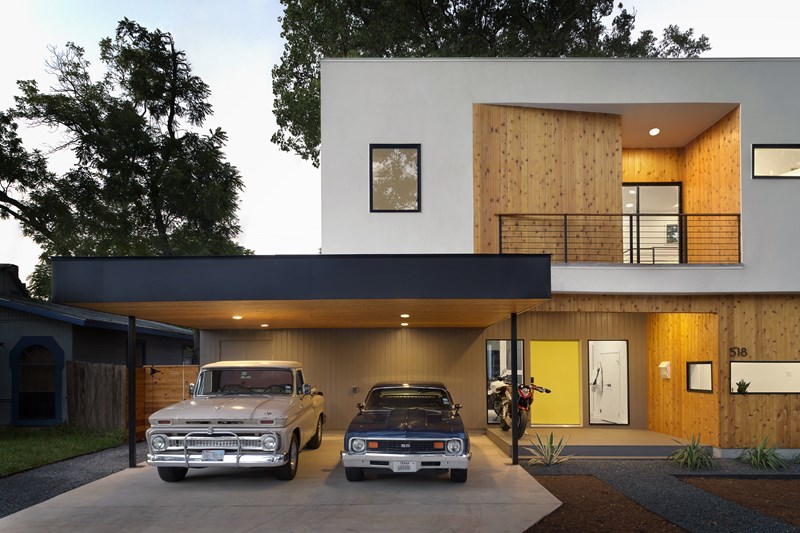The Autohaus designed by MF Architecture is designed for a pair of former race car drivers who collect vintage cars and teach automotive restoration skills to disadvantaged youth.
Tag Archives: MF Architecture
Main Stay House by MF Architecture
The Main Stay House (Lindell Residence)designed by MF Architecture exists as a straightforward proposal, with paring down the components of a house to a minimal amount of planes and openings, on an urban infill lot.
[Bracketed Space] House by MF Architecture
Incorporating the site’s dynamic landscape into the daily life of its residents, the [Bracketed Space] House is designed by MF Architecture as a meaningfully-framed procession through the property with nuanced natural lighting throughout. A continuous and jogging retaining wall from outside to inside embeds the structure below natural grade at the front with flush transitions at its rear facade. All indoor spaces open up to a courtyard which terraces down to the tree canopy, creating a readily visible and occupiable transitional space between man-made and nature.
ControlShift House by MF Architecture
The Control/Shift House designed by MF Architecture is perched on the high side of the site which takes advantage of the view to the southeast. A gradual descending path navigates the change in terrain from the street to the entry of the house. A series of low retaining walls/planter beds gather and release the earth upon the descent resulting in a fairly flat level for the house to sit on the top one third of the site. The entry axis is aligned with the celebrated stair volume and then recenters on the actual entry axis once you approach the forecourt of the house.
sideSTEP House by MF Architecture
sideSTEP House is a project designed by MF Architecture. The site is a standard City of Austin urban infill lot with several trees located along one side. Aiming to protect and embrace existing trees, the residence is configured as a series of deliberate steps surrounding a side yard and is hence titled “sideSTEP House.”
Dusky Thrush House by MF Architecture
The Dusky Thrush House designed by MF Architecture is a single-family residence in west Austin that expresses modernity while complying with strict Home Owner’s Associate (HOA) rules.
Horizon House by MF Architecture
Tree House by MF Architecture
Tree House is a private residence designed by MF Architecture and is located in Austin, Texas, USA. It was completed in 2014 and covers an area of 257 sqm.


