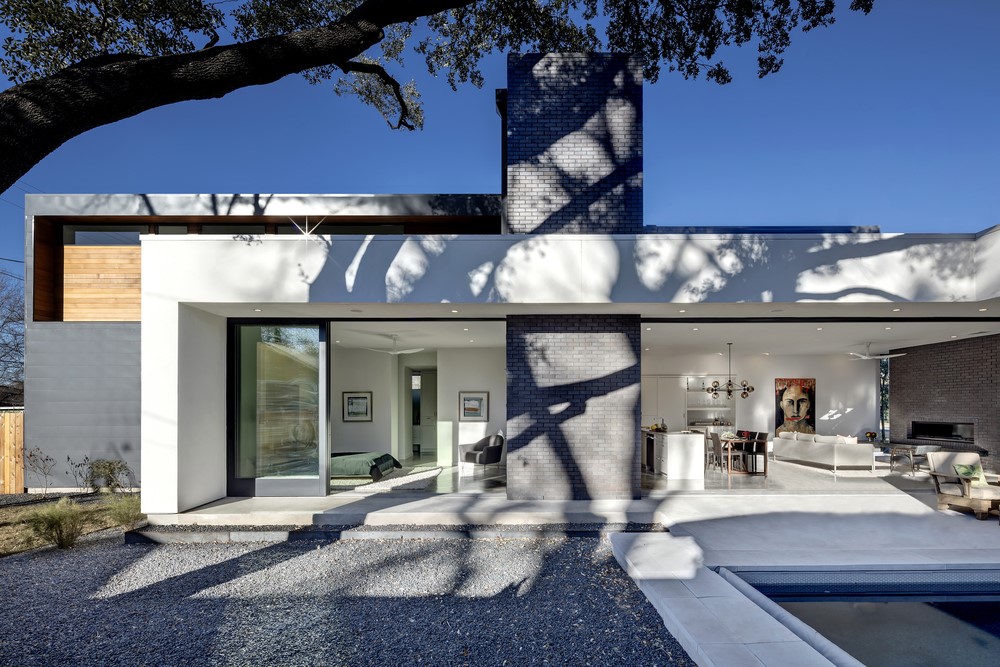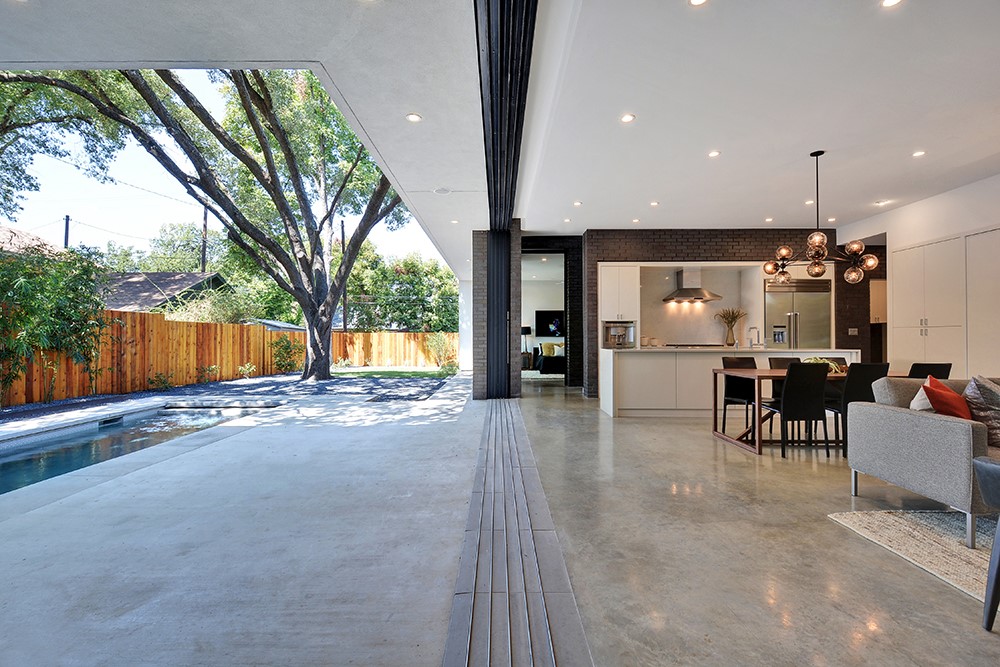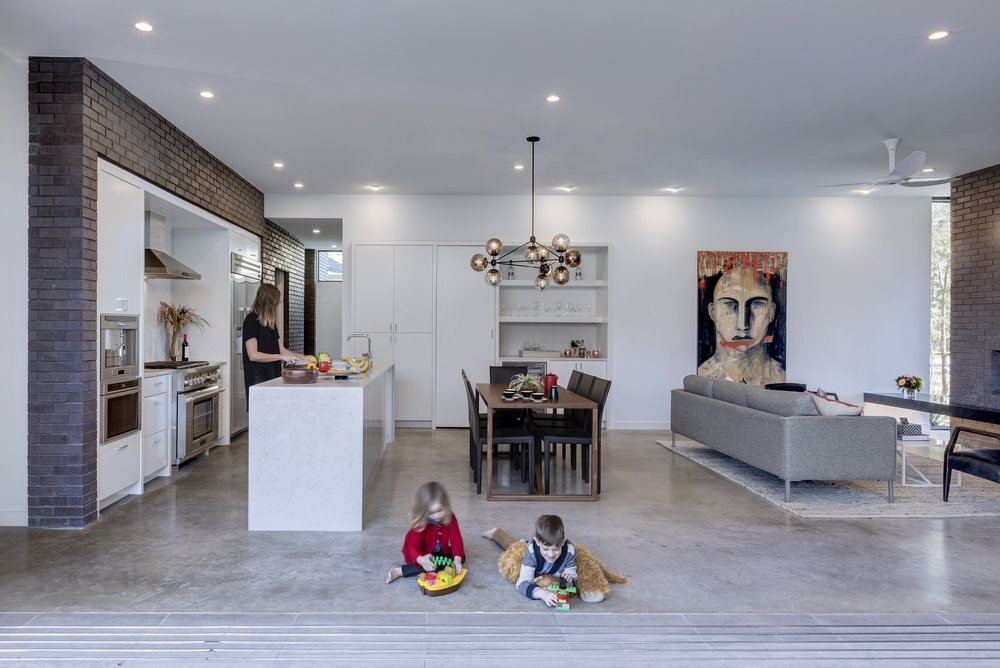The Main Stay House (Lindell Residence)designed by MF Architecture exists as a straightforward proposal, with paring down the components of a house to a minimal amount of planes and openings, on an urban infill lot.
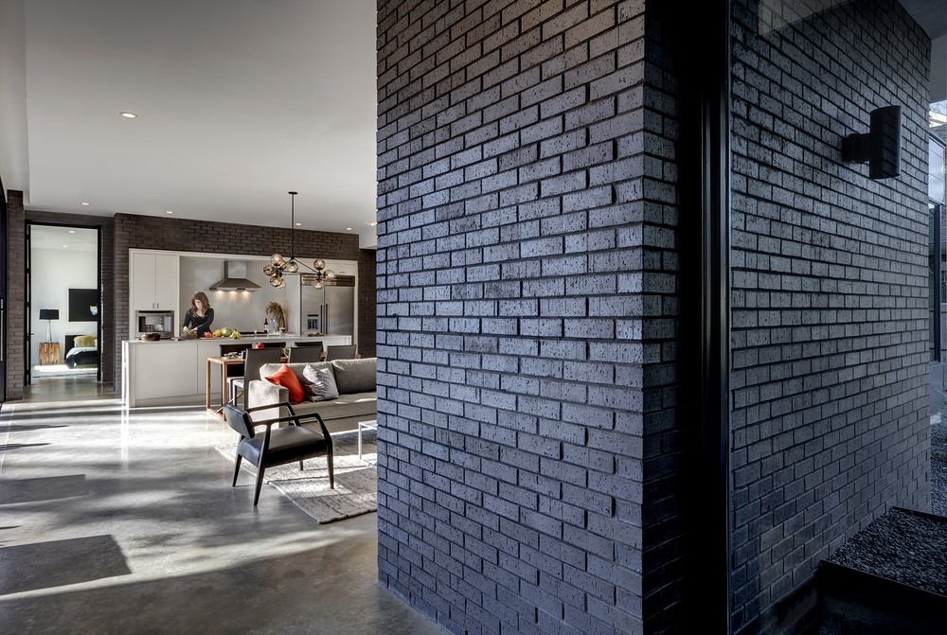
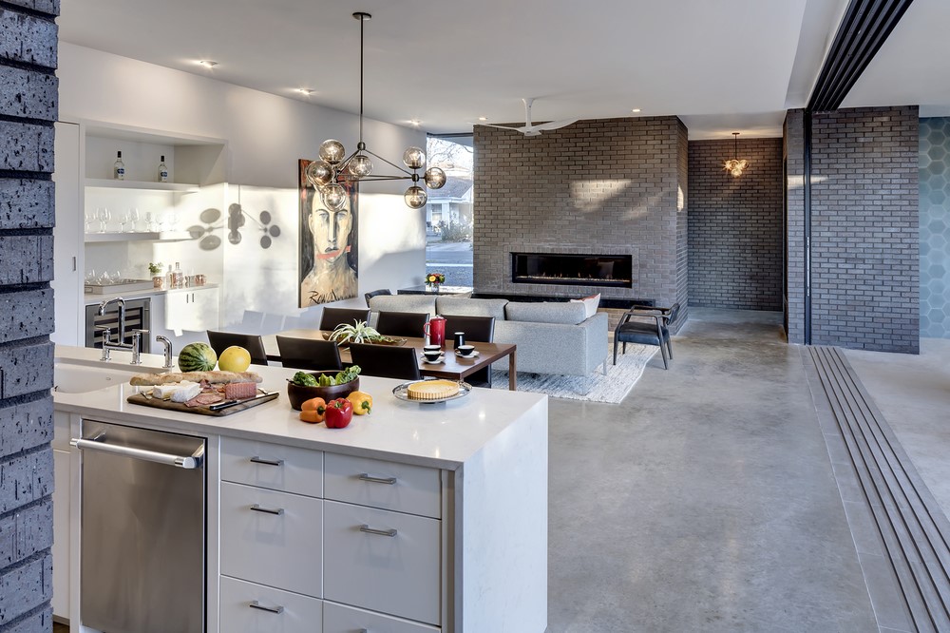
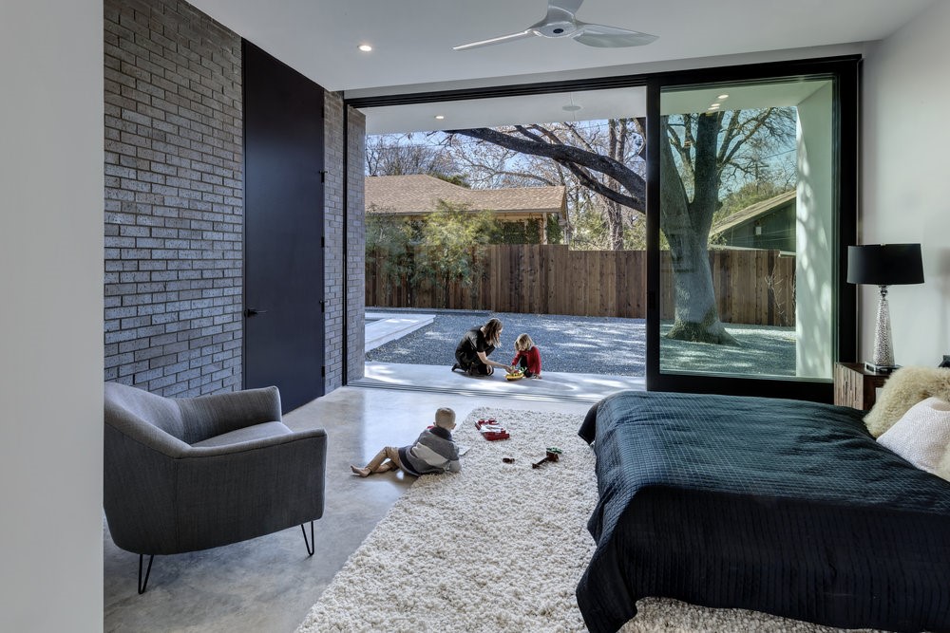
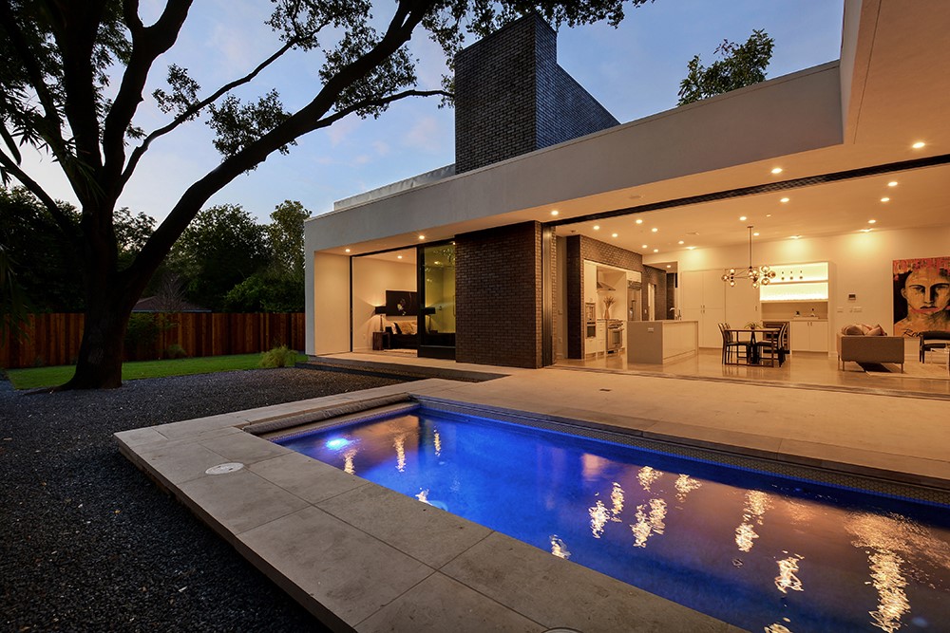
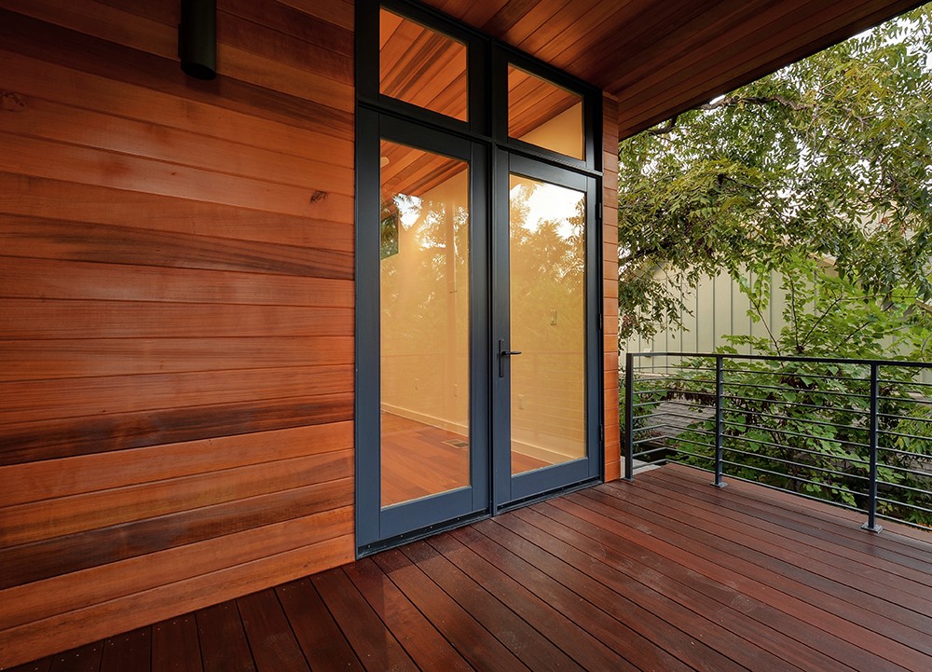
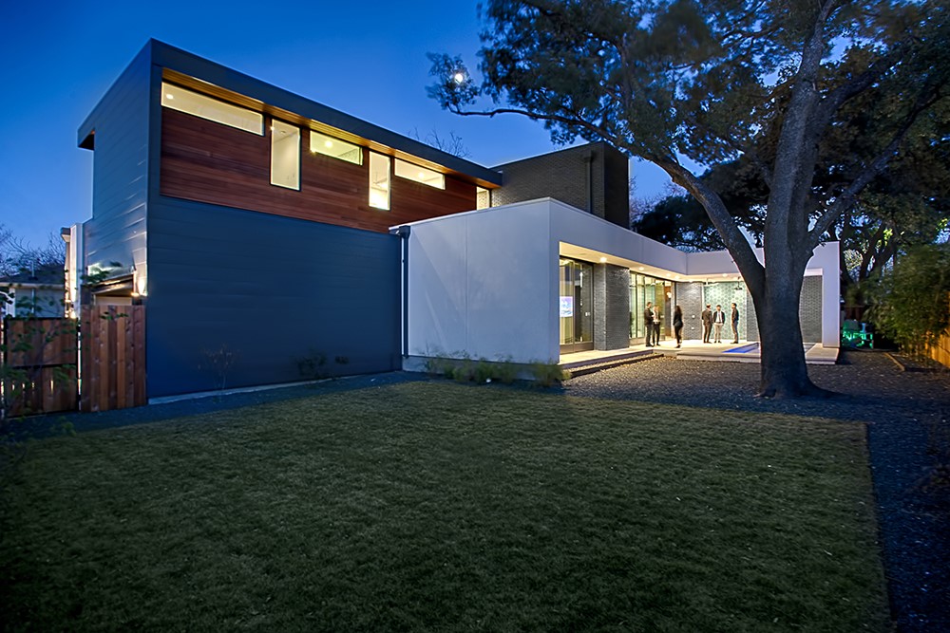

The scheme is anchored by a staircase which bifurcates the layout to provide a clear division between the common and private zones of the house. The staircase is clad in gray masonry both externally and internally, providing a clear reading of the massing from the all outside angles. The masonry also contrasts an otherwise muted interior atmosphere of smooth, desaturated surfaces.
Location: Austin, Texas
Project Manager: Sarah Johnson
Design Team: Sarah Johnson, Matt Fajkus, AIA, David Birt
Design Support: Justin Ford, Brandon Hubbard, Jose Gallegos
General Contractor: Brodie Builders
Interior Design: Joel Mozersky Design
Landscape Design: Open Envelope Studio
Structural Engineer: Smith Structural Engineers
Phase: Completion 2015
Photography:
Charles Davis Smith
Twist Tours
Bryant Hill
