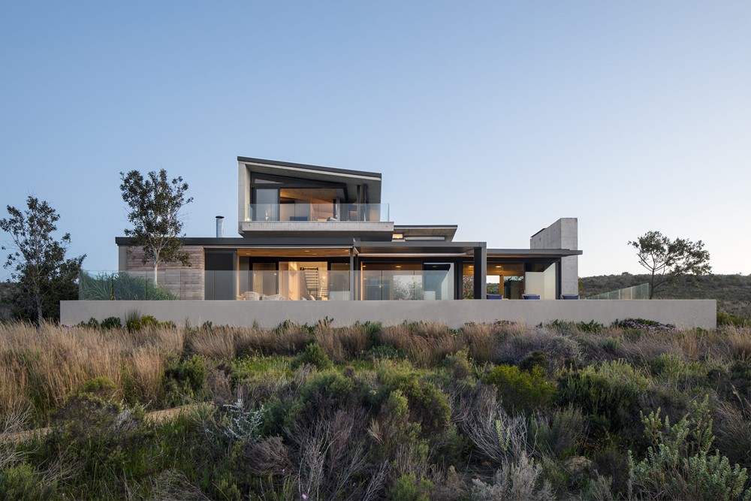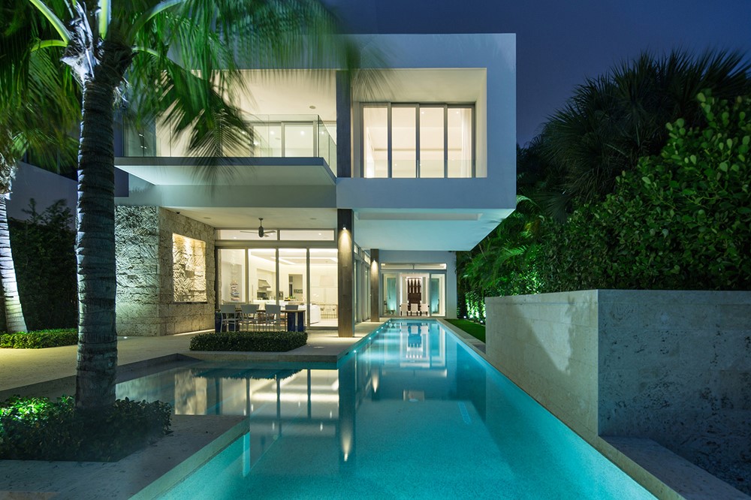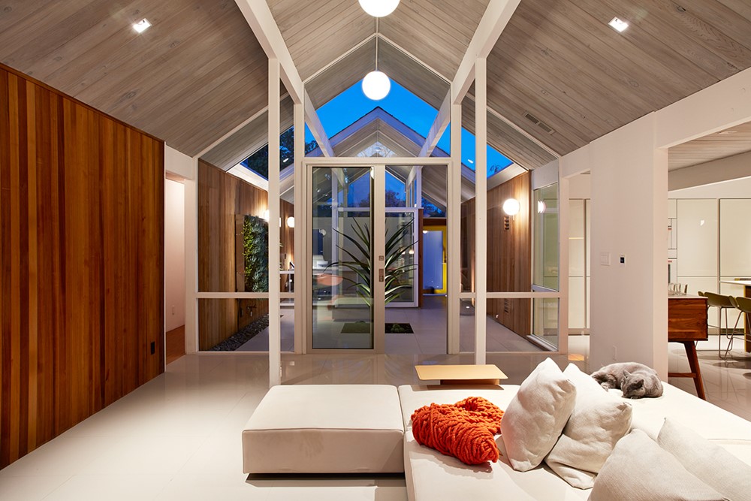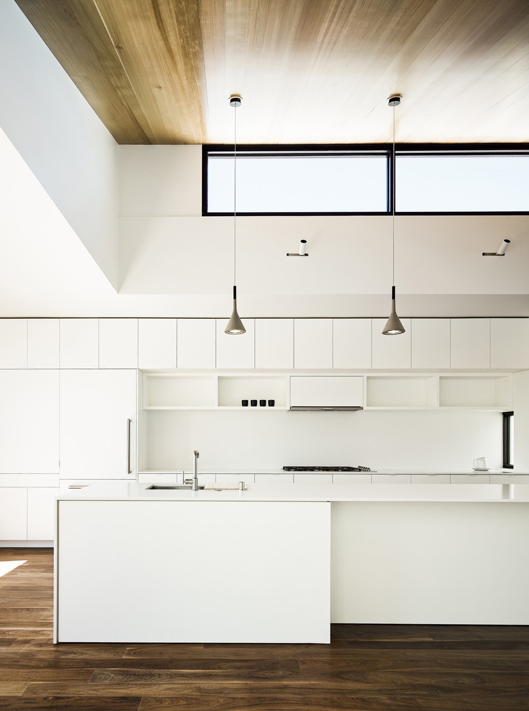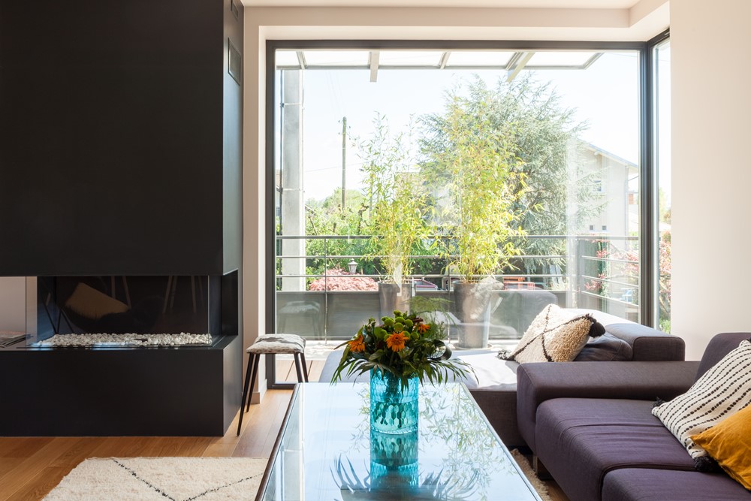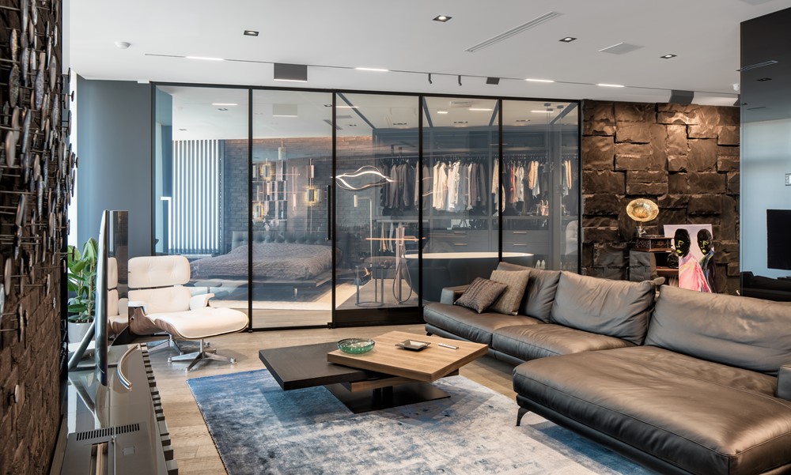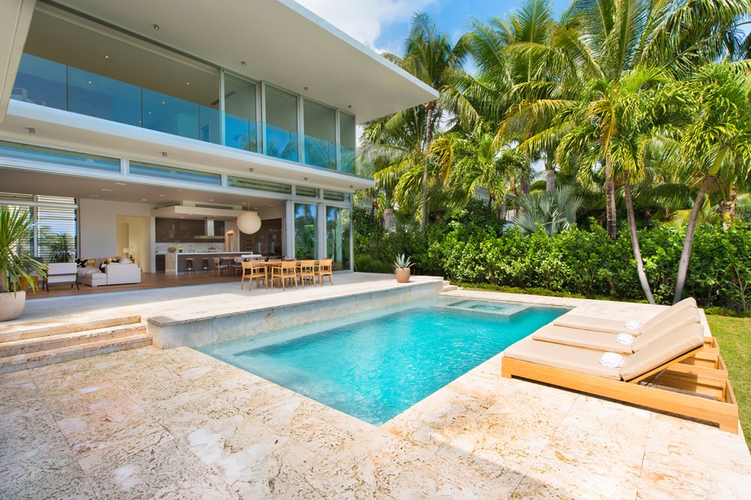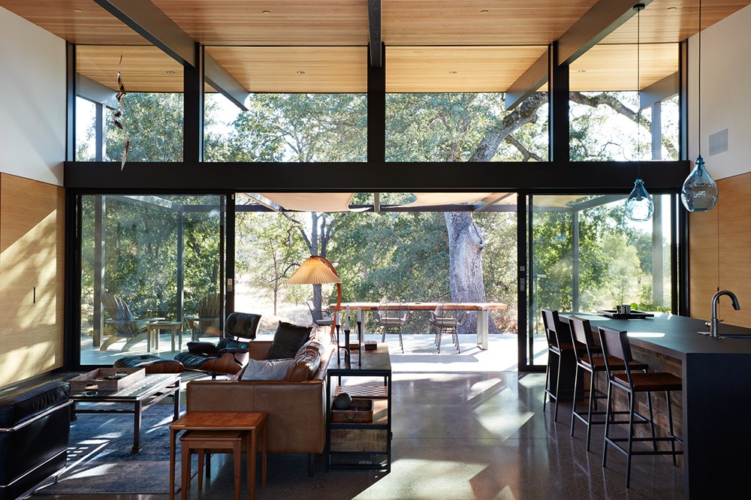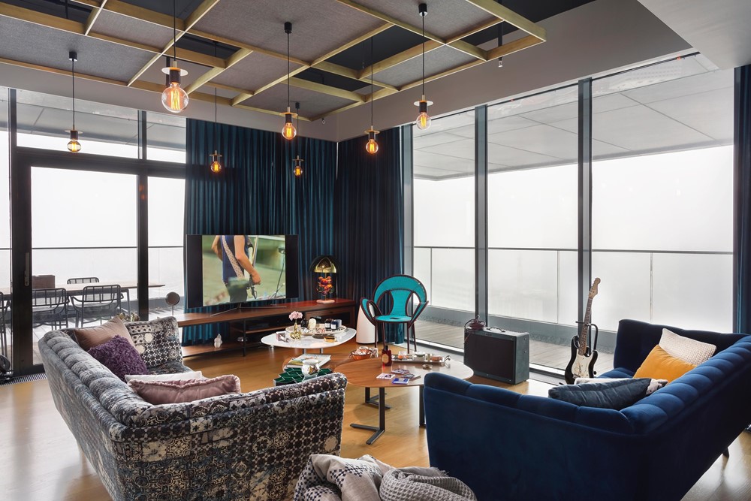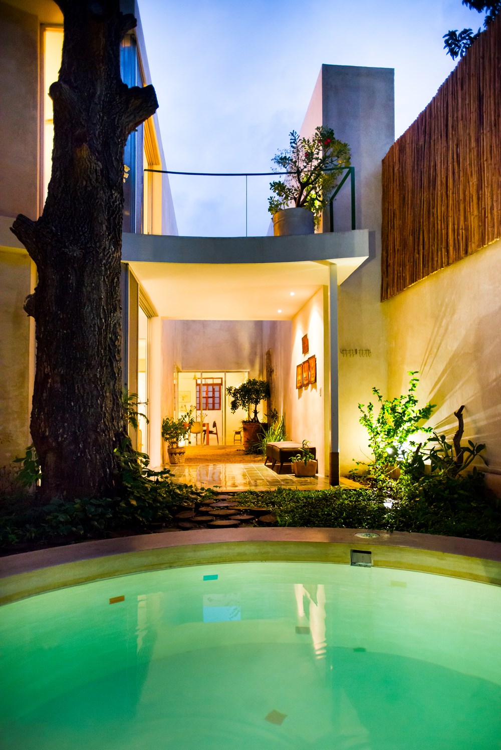Benguela is a residences completed by ARRCC in collaboration with SAOTA. Nature pervades the house –the seamless flow of internal floors and ceilings out into external living spaces is mirrored by the fynbos planting which stalks the edges of the internal envelope, enfolds the terraces and decks and seeps into the garden courtyard.
Monthly Archives: July 2018
Biscayne Bay Residence by Strang Architecture
Biscayne Bay Residence is a project designed by Strang Architecture in 2012 and is located in Miami Beach, Fl.
Double Gable Eichler by Klopf Architecture
Double Gable Eichler is a projectb designed by Klopf Architecture in 2015 and is located in Mountain View, CA. Photography by Mariko Reed.
Laguna Street Residence by Michael Hennessey Architecture
Laguna Street Residence is a project designed in 2014 by Michael Hennessey Architecture and is located in San Francisco , United States. Photography by Joe Fletcher Photography.
Villa N by Pseudonyme
Villa N is a project designed by Pseudonyme, covers an area of 128 m² and is located in Annecy-le-Vieux, Haute-Savoie, France.
Black is Back by 33bY Architecture
Black is Back is a project designed by 33bY Architecture in 2018 covers an area of 97m2 and is located in Ukraine, Bucha town. Photography by Oleg Stelmah.
East di Lido Residence by Strang Architecture
East di Lido Residence is a project designed by Strang Architecture in 2015 and is located in Miami Beach, Fl.
Sacramento New Residence by Klopf Architecture
Sacramento New Residence is a projectb designed by Klopf Architecture in 2015 and is located in Orangevale, CA. Photography by Mariko Reed.
CK House by Ofist
CK House is a project designed by Ofist and is located in Instambul. Photography couurtesy of Ofist.
Tree House by Taller Estilo Arquitectura
Tree House is a project designed by Taller Estilo Arquitectura. From the first visit to the site where the Tree House is located, three premises for the project were evident, “the permanence of an ancient Zapote tree, the need for more openness in the space, and to cause the least impact on the natural and built environments.”
