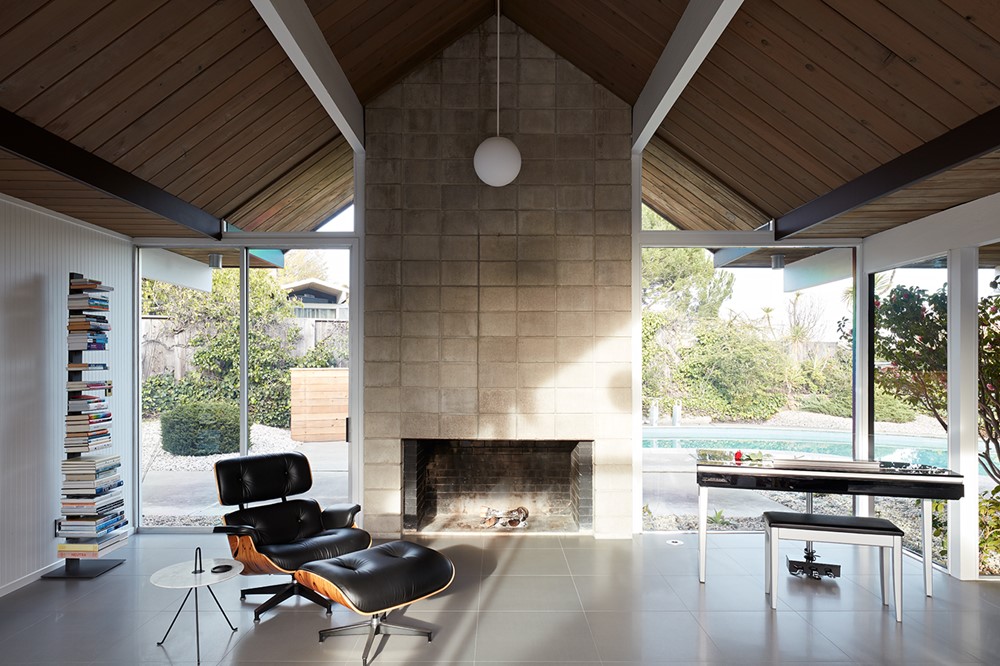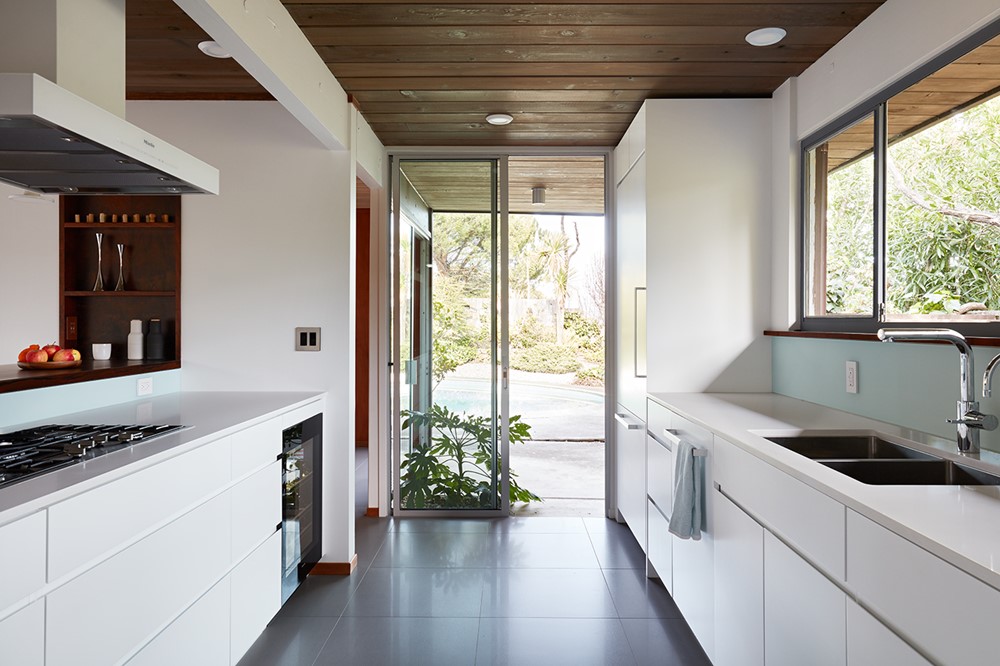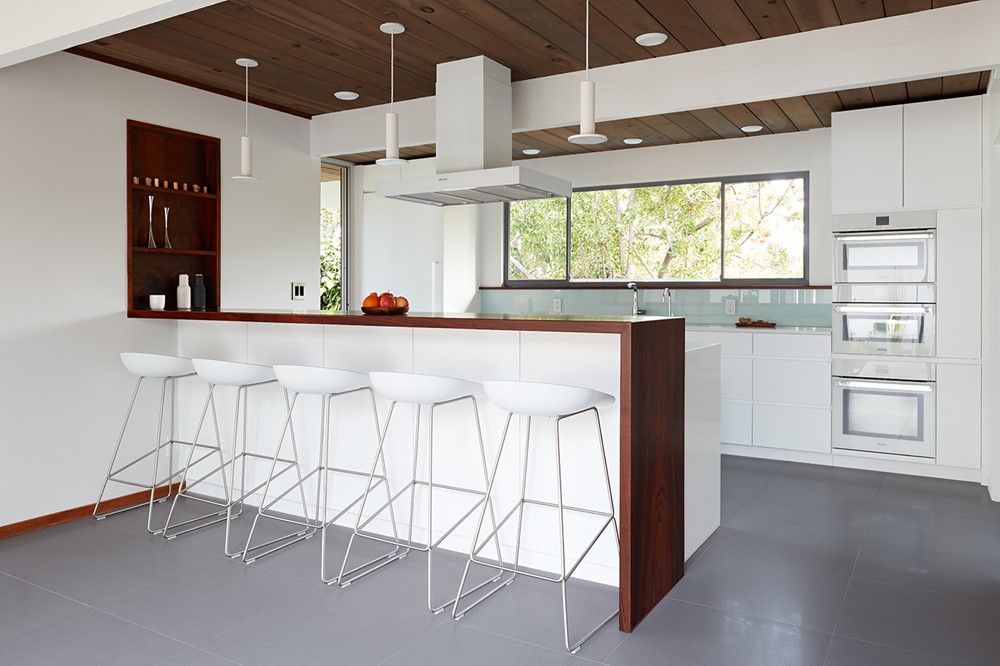Minimal Eichler Remodel is a project designed by Klopf Architecture in 2017 and is located in Burlingame, CA. Photography by Mariko Reed.
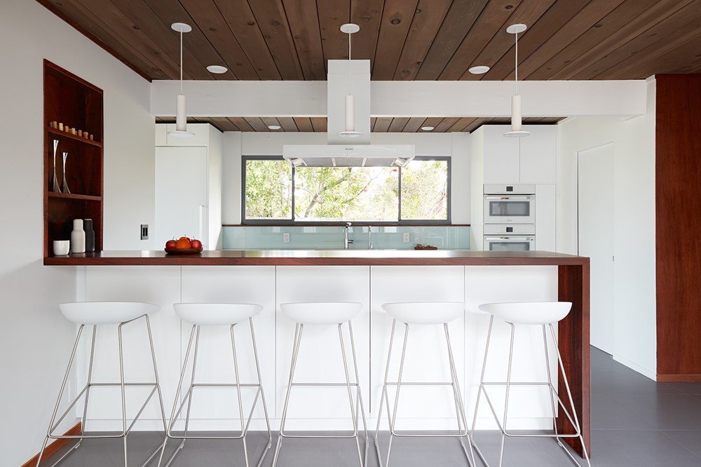
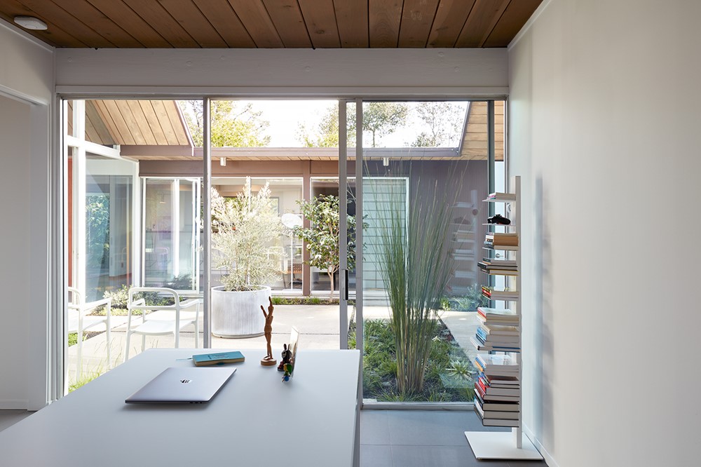
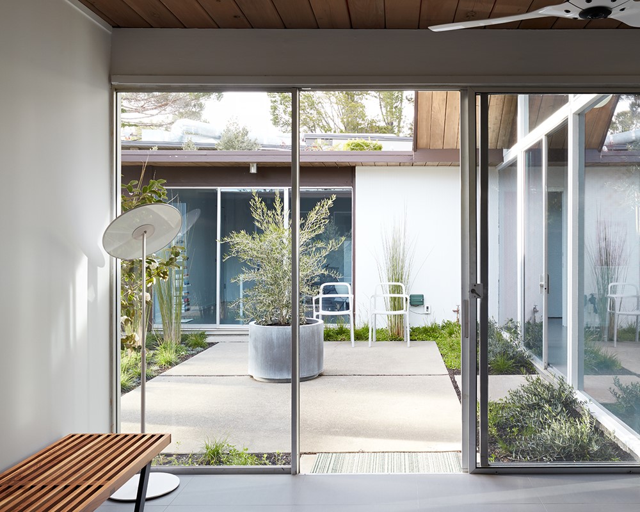
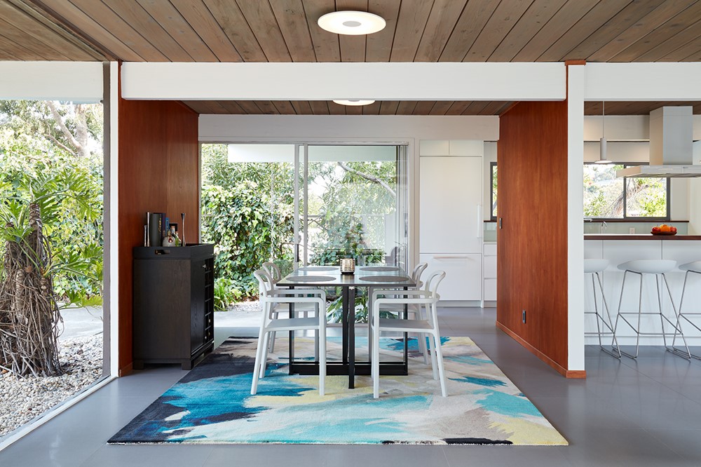
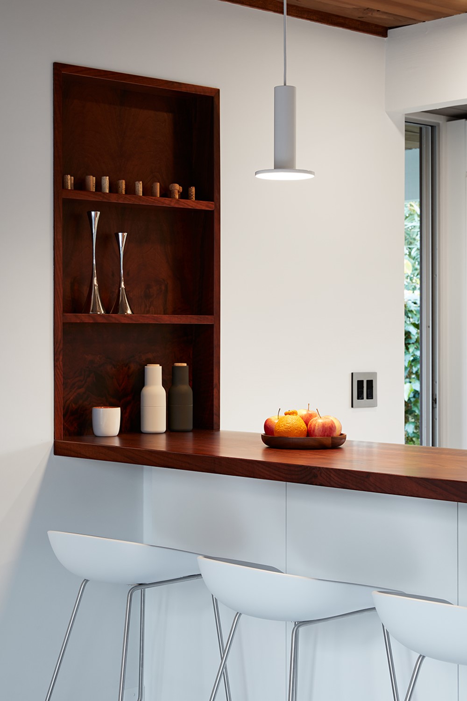
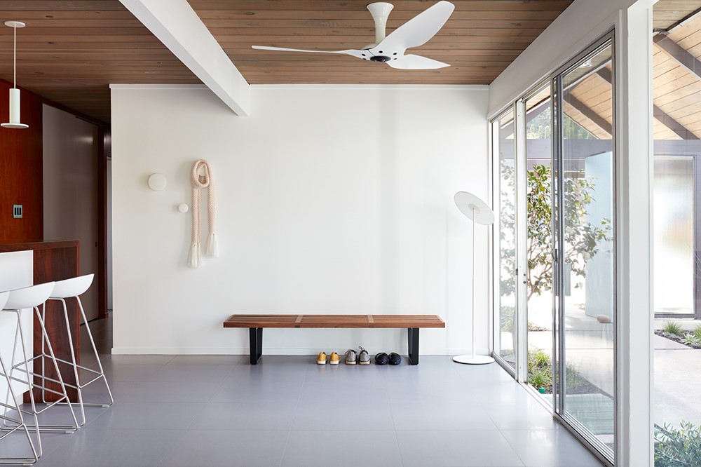

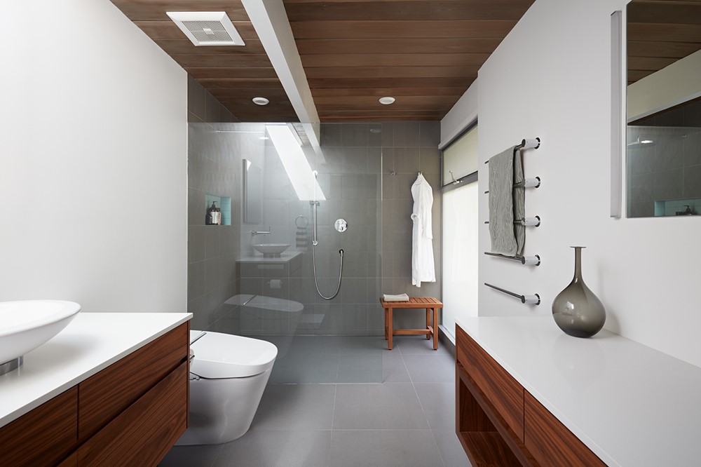
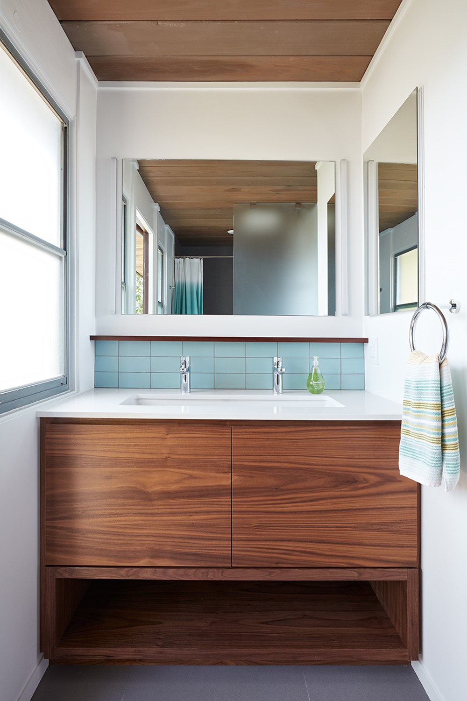
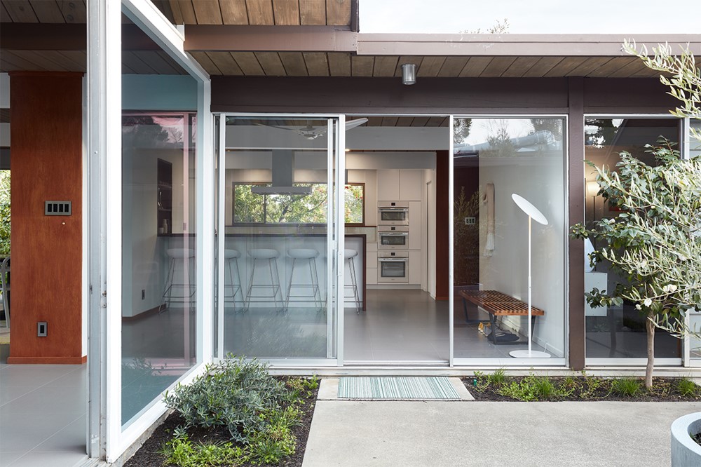
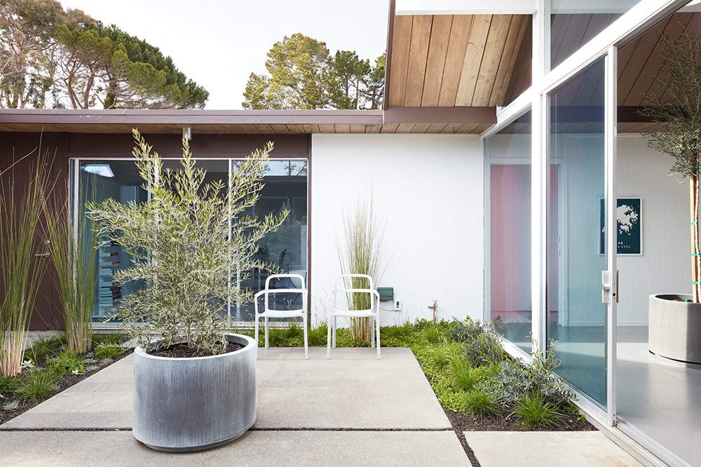
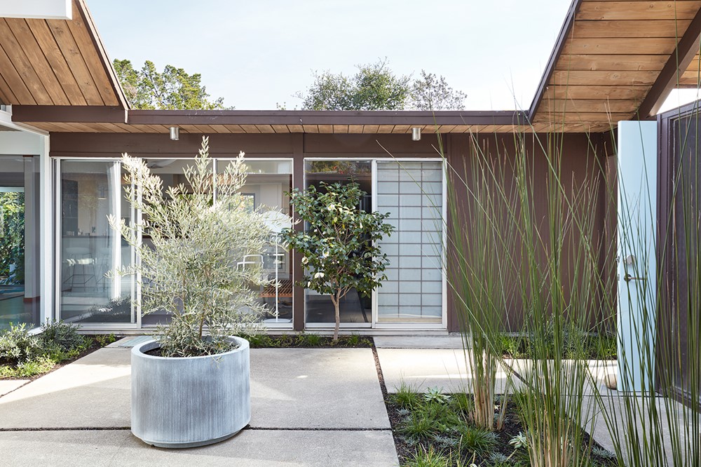
The Minimal Eichler Remodel is a single-family house. This 2,121 square foot, 4 bedroom, 2 bathroom house is located in the heart of the Silicon Valley.
Klopf Architecture Project Team: John Klopf, Klara Kevane and Yegvenia Torres Zavala
Contractor: Jesse Ososki Art
Structural Engineer: Emmanuel Pun
Landscape Designer: Growsgreen
