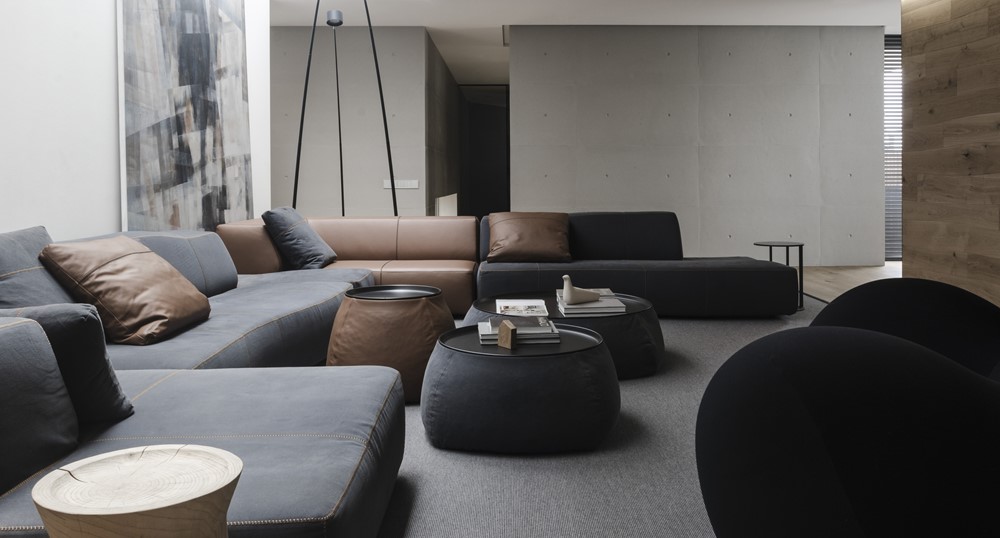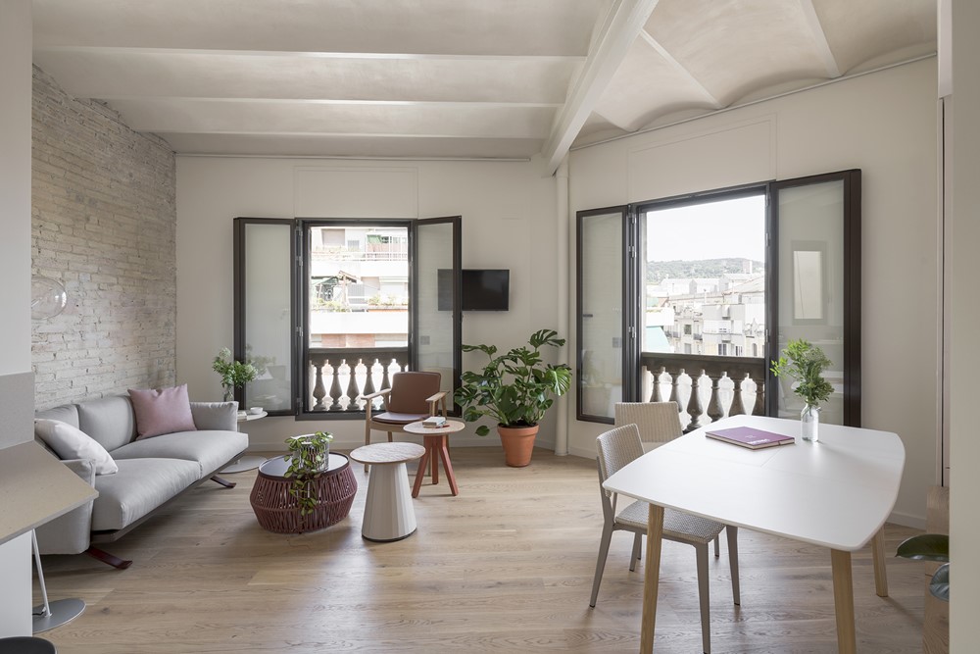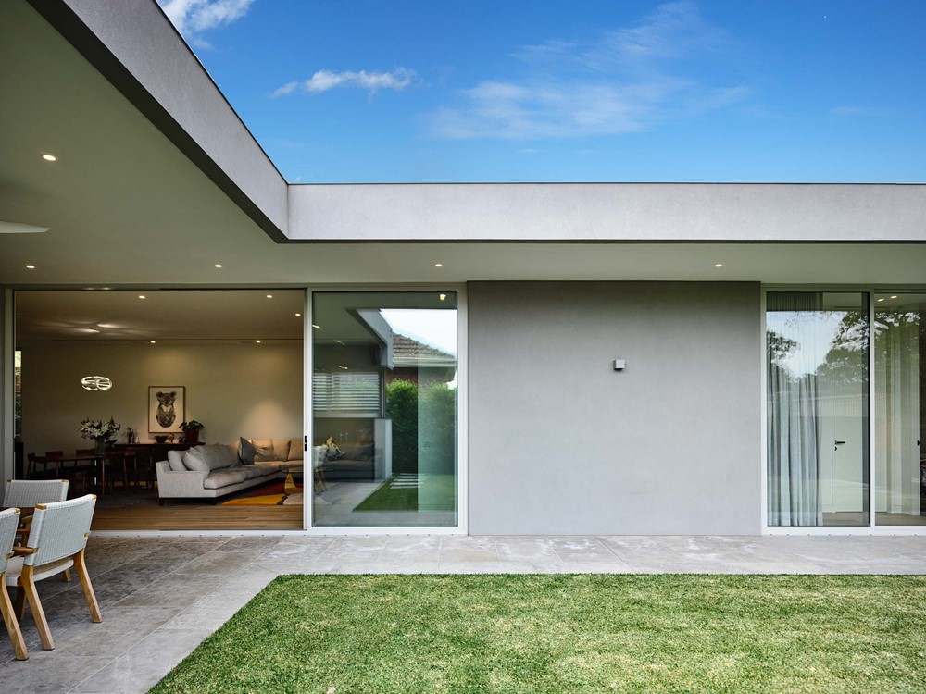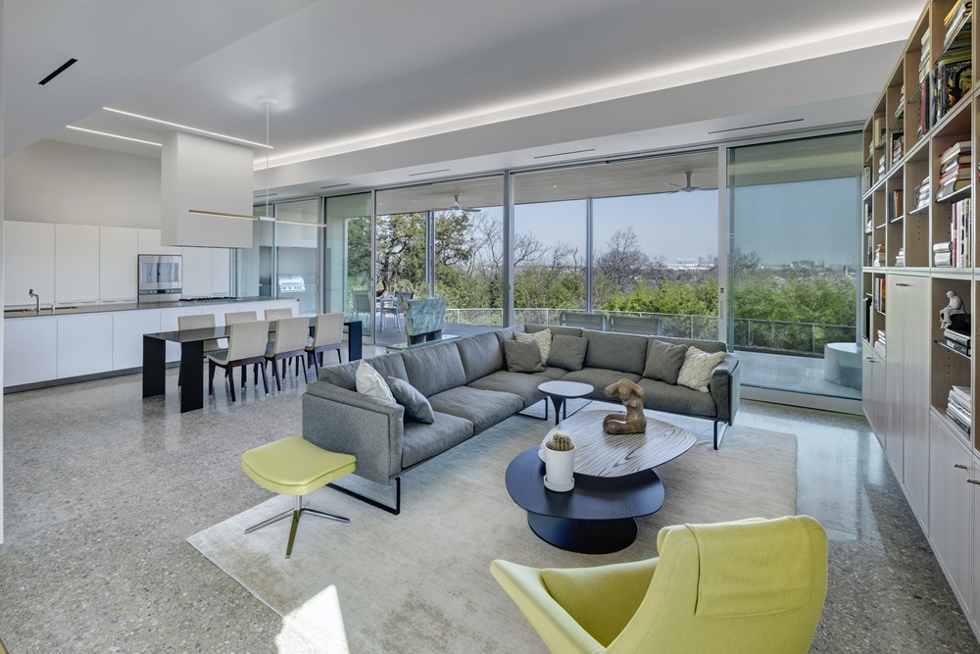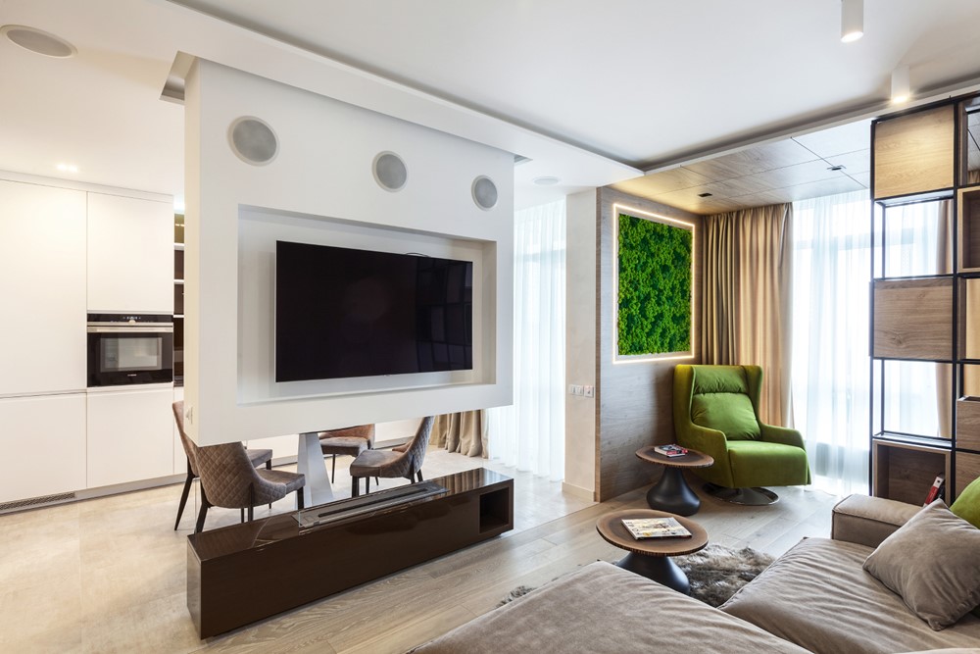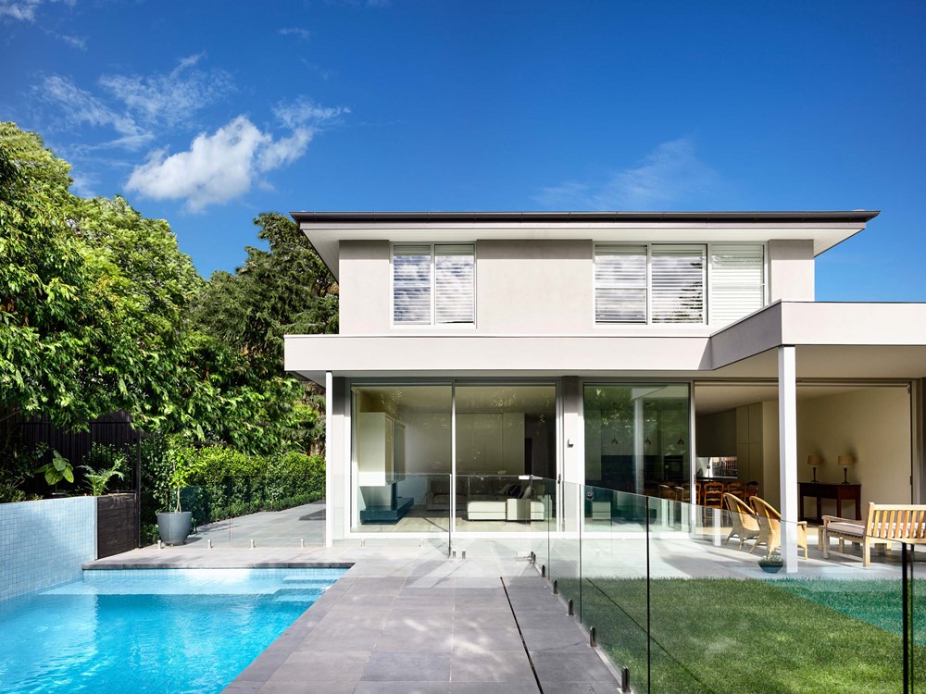Nero Café is a coffee shop designed by HR arquitetura and is located in Ribeirão Preto city, in Brazil. The concept was to work with natural materials. The ceiling lighting is all with wood looms and woven natural straw.
Monthly Archives: September 2018
Art Gallery House by Line Architects
Art Gallery House is a project designed by Line Architects, covers an area of 780 m / sq and is located in Moldova, Chisinau. Photography by Oleg Bajura.
T111 Apartment by CaSA
T111 Apartment is a project designed by CaSA, covers an area of 51m2 and is located in Barcelona, Spain. Photography by Roberto Ruiz.
Poznań Apartment by ID STUDIO
Poznań Apartment is a project designed by ID STUDIO in 2016, covers an area of 85m2 and is located in Poznan, Wilda.
Glen Iris by Canny
By Canny Homes, this stunning single level home in Glen Iris features 3 bedrooms, double garage, open plan kitchen and living area and an outdoor entertaining area to be envious of. Photo courtesy of Canny.
Rio Vista Residence by Buchanan Architecture
Rio Vista Residence is a project designed by Buchanan Architecture in 2017 and is located in Dallas, Texas, USA.
Apartment by Planka Studio
The apartment was designed by Planka Studio for a young girl, covers an area of 220 sq/m and is located in Kyiv,Ukraine. The client’s preferences for the style of the future interior were Italian classics. The interior has a unique atmosphere of coziness and warmth.
Palo Alto Eichler Remodel by Klopf Architecture
Klopf Architecture updated a classic Eichler indoor-outdoor home to better suit the needs of a very busy family. The remodel takes maximum advantage of indoor-outdoor living opportunities surrounded by glass that invites nature inside. The Palo Alto Eichler is a remodeled single-family home with the connection to nature that is common in mid-century modern homes. This 2,058 square foot, 4 bedroom, 3 bathroom home is located in the heart of the Silicon Valley.
Marine Mokotów by ID STUDIO
Marine Mokotów is a project designed by ID STUDIO in 2018, covers an area of 106m2 and is located in Warsaw, Mokotow.
Hawthorn East by Canny
A new take on the classic Waterfront facade was made for this Canny Home in Hawthorn East. Designed for a large family this home has 5 bedrooms, 2 studies, 3 living areas, a large courtyard and backyard with pool. Photo courtesy of Canny.


