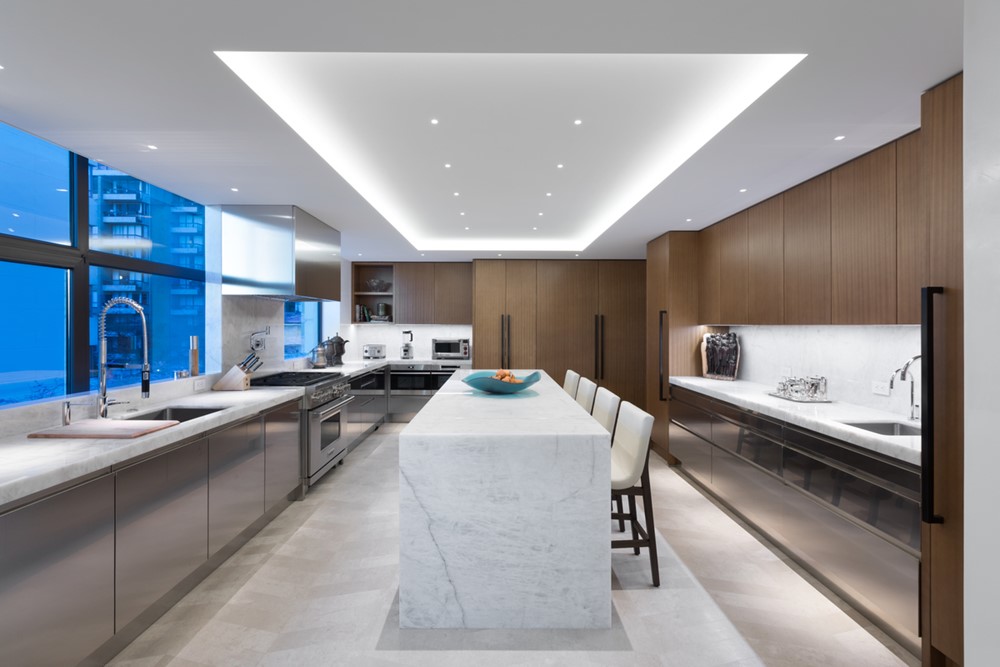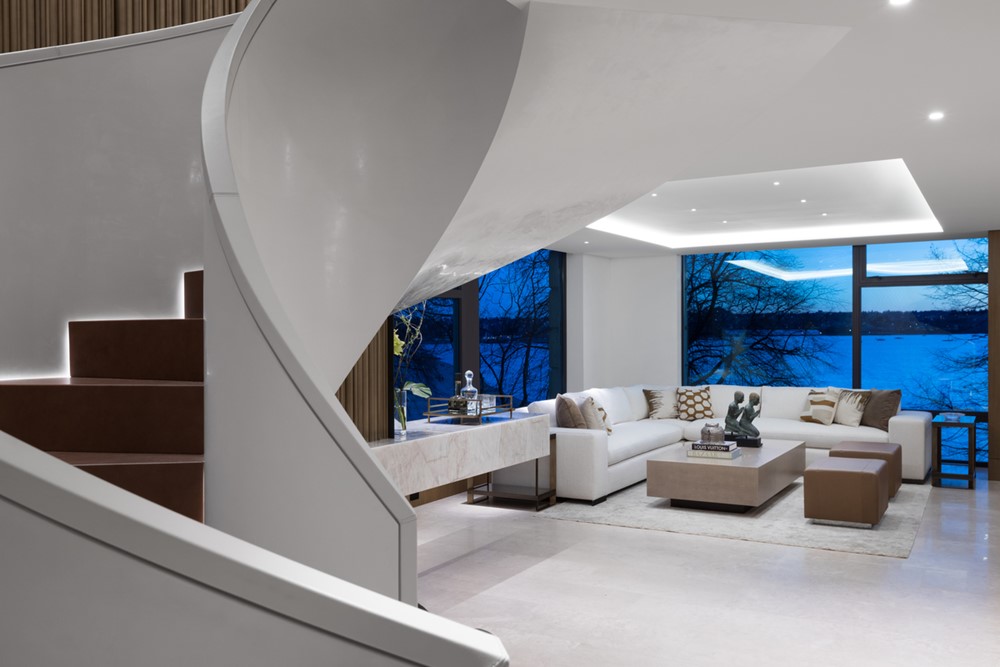Beach Avenue Residence is a project designed by AMMD in 2018, covers an area of 6000 ft2 and is located in Vancouver, Canada. Photography by Martin Knowles and Ema Peter.

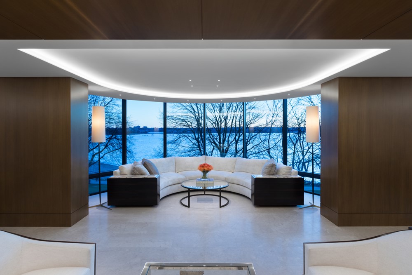
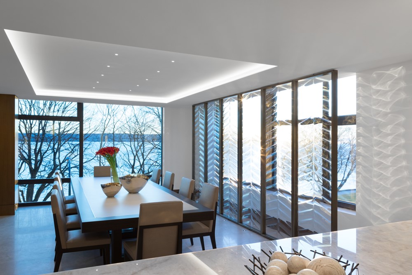
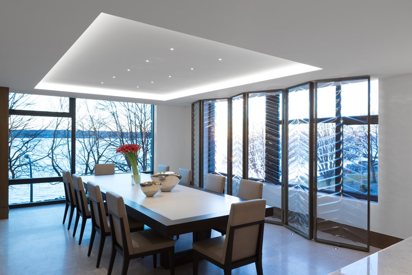
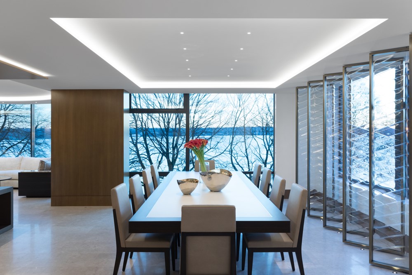
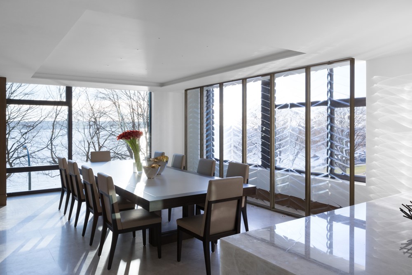
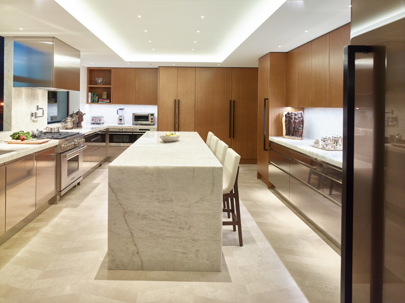
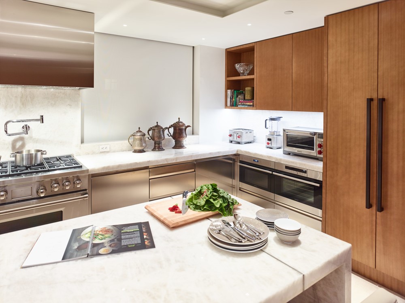
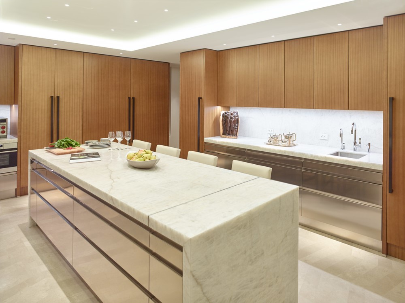
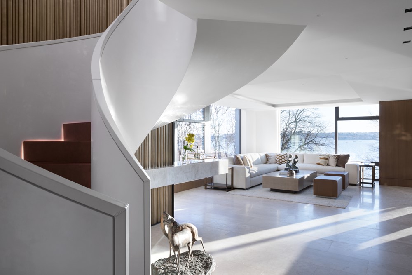
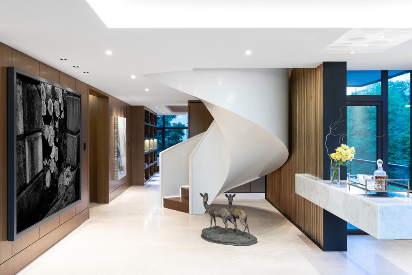
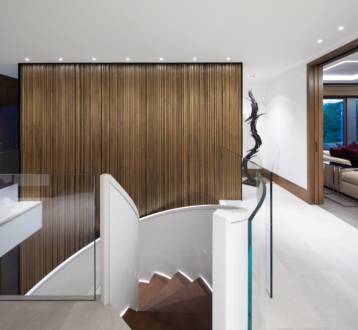
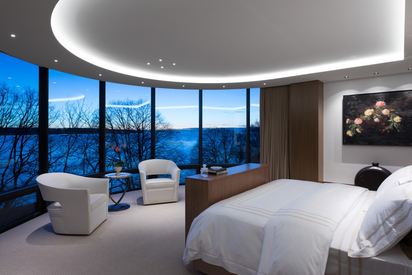
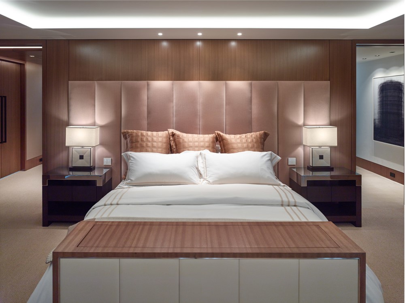

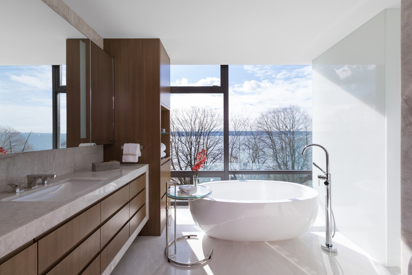
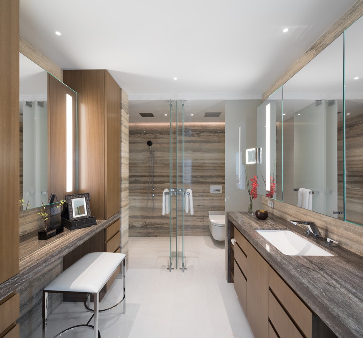
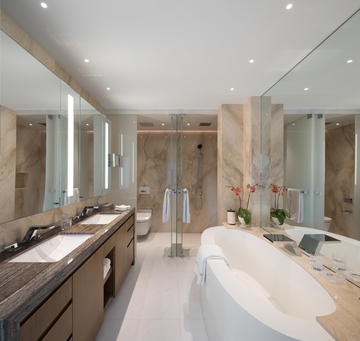




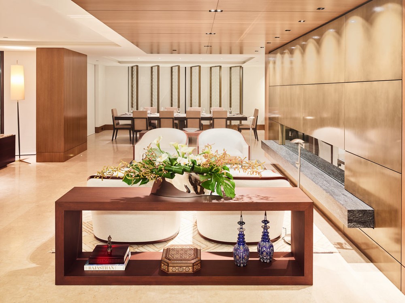
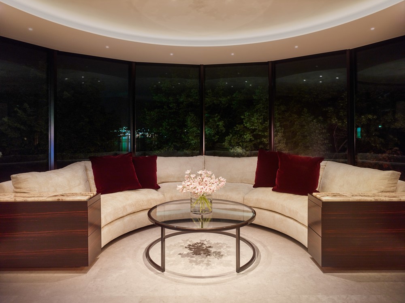
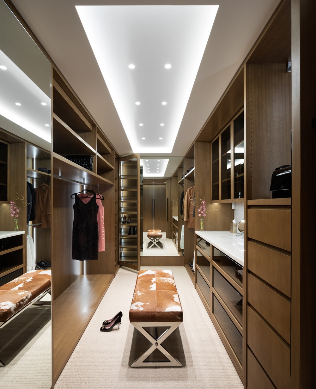
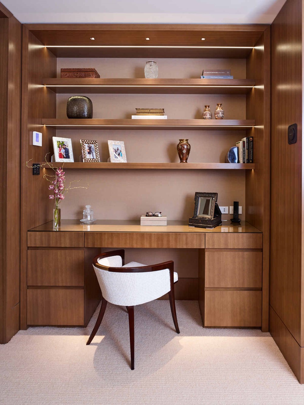
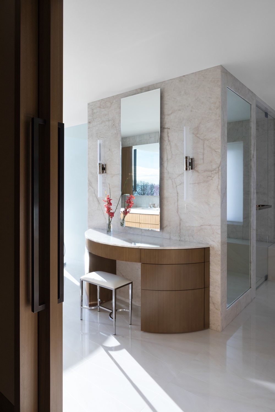
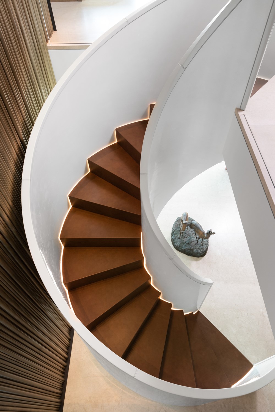
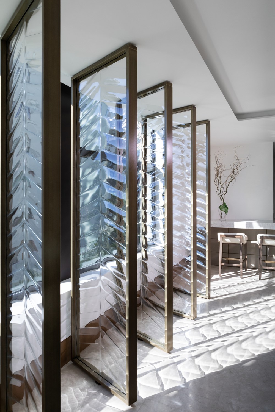
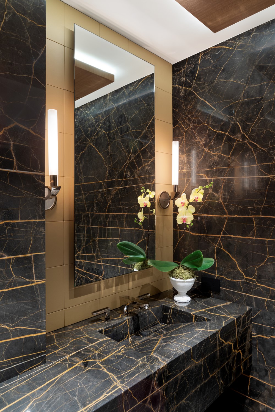
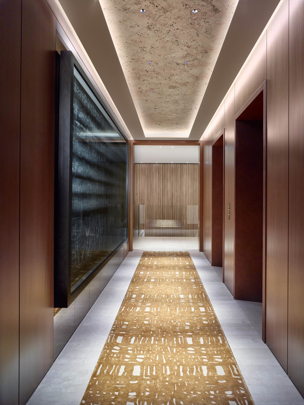
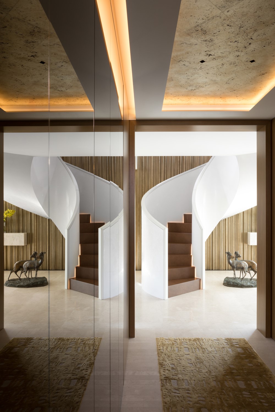
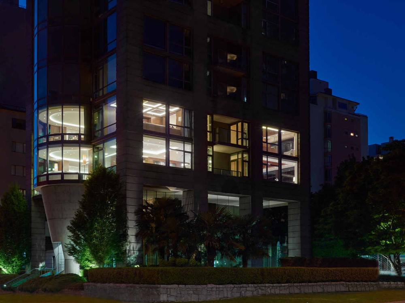
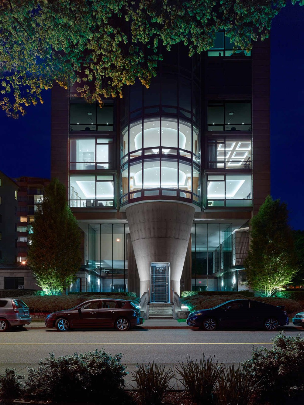
It was while employed at another firm that Aaron MacKenzie-Moore, founder of the namesake Aaron MacKenzie-Moore Design (AMMD), received his first solo commission: an award-winning, ultra-luxury condominium for a prominent Vancouver businessman. Located in English Bay, Vancouver, it is blessed with sweeping views of the Ocean and the historic Sylvia hotel immediately south.
MacKenzie-Moore’s highly engaged, design-literate client expected nothing less than excellence. In order to achieve the extraordinary, the team, which included AMMD, Flexa Lighting (lighting suppliers + consultants), Modern Concept Contracting (contractor) and their respective sub-trades had to closely collaborate as a team to solve several challenges.
Indeed, one of the client’s mandatory requirements was to join two floors via a feature staircase, which was initially declared impossible by the engineers, due to an old and difficult to deal with post-tensioned concrete structure. Upon MacKenzie-Moore’s insistence, AMMD worked intentely with the engineers and MCC. Together, they analysed, measured and x-rayed every square inch of the project, in order to ensure that the design was feasible and clear the possibility of further surprises. An eventual solution was found in the form of a ring beam cast around the opening in the floor. Crisis averted, the project could now move forward.
With a very limited floor to ceiling height, installing a modern heating and cooling system in an apartment that had an outdated system and lacked A/C altogether, proved to be another challenge the team had to solve. Thanks to AMMD’s clever use of varying ceiling heights, Flexalighting’s ultra-compact, yet high-quality LED downlighting and MCC’s flawless execution, the home has the highest ceilings possible while fulfilling all the HVAC and lighting requirements. The carefully chosen light fixtures blend in seamlessly with the architecture of every room, while providing just the right mood.
The piece de resistance, a grand staircase and its adjoining feature wall, aligned with the elevator lobby, are the first things that visitors see, acting as a visual link between the two floors. Its treads, wrapped in leather and underlined by glowing linear LEDs, appear to be floating. The stair’s curvature is counterbalanced by a feature wall made of vertical bronze tubes of varying diameters, reminiscent of the Pacific Northwest’s ubiquitous Redwood forests, acting as a focal point and unifying element across the floors.
The lighting ties it all together. AMMD worked collaboratively with Flexa, their small aperture and compact LED fixtures being a perfect match for the project, as they fit within the limited ceiling plenum space and their high-quality light, with a very high CRI complimented the beautiful design of the place. Beyond merely supplying the fixtures, Flexa acted as a lighting consultant, taking an active role in helping AMMD achieve its goals. The resulting design is a dwelling that is beautifully enhanced by its lighting design.
High-profile visitors routinely describe it as “one of the best designed apartments in Vancouver”, according to the homeowner, a testament to how much of a unique home it is.
