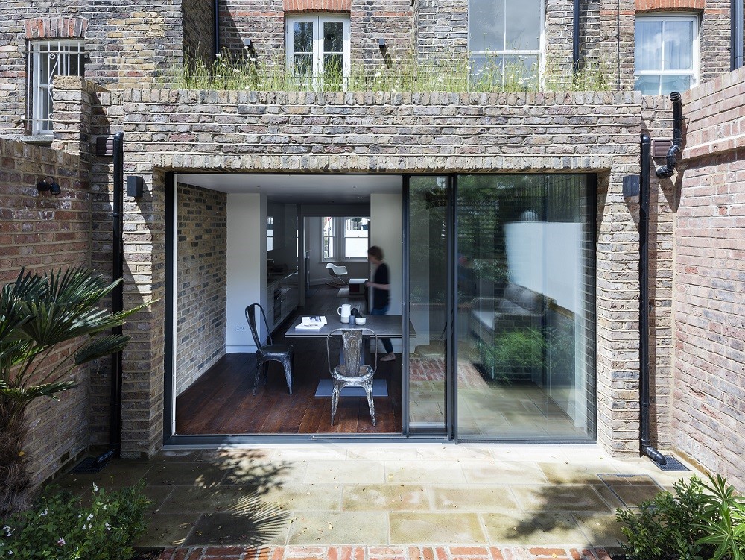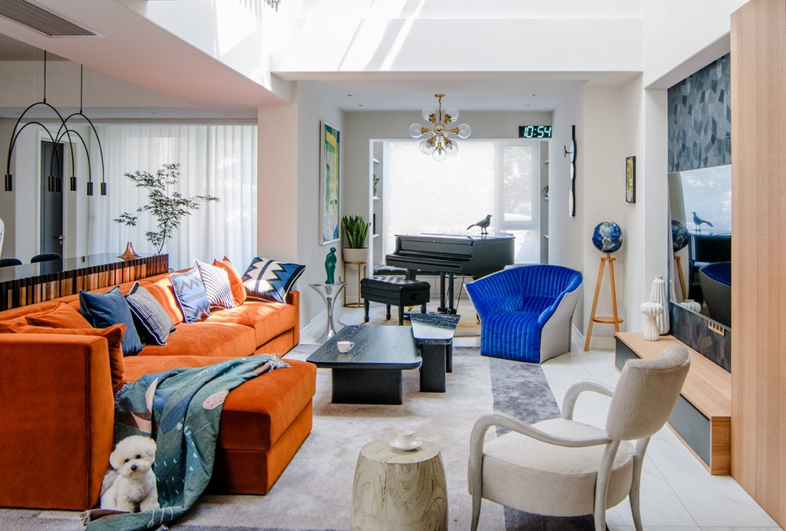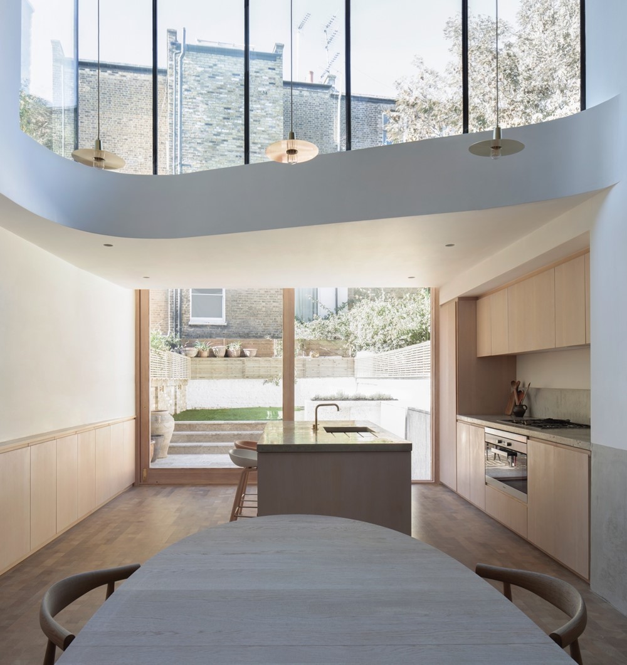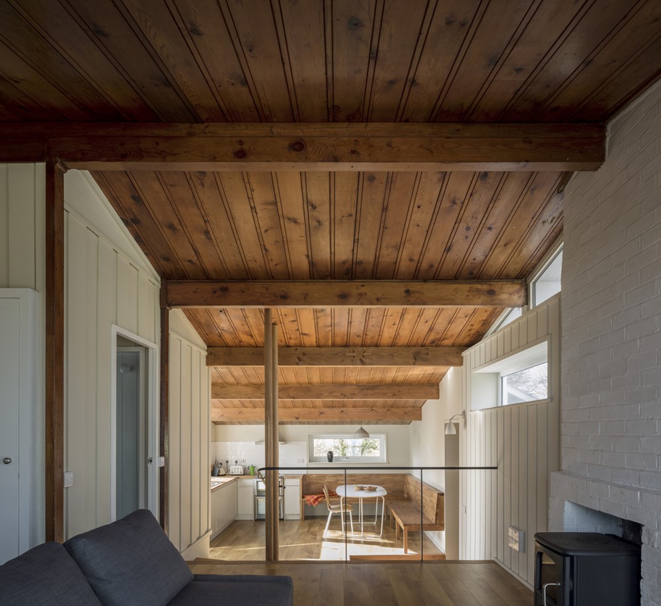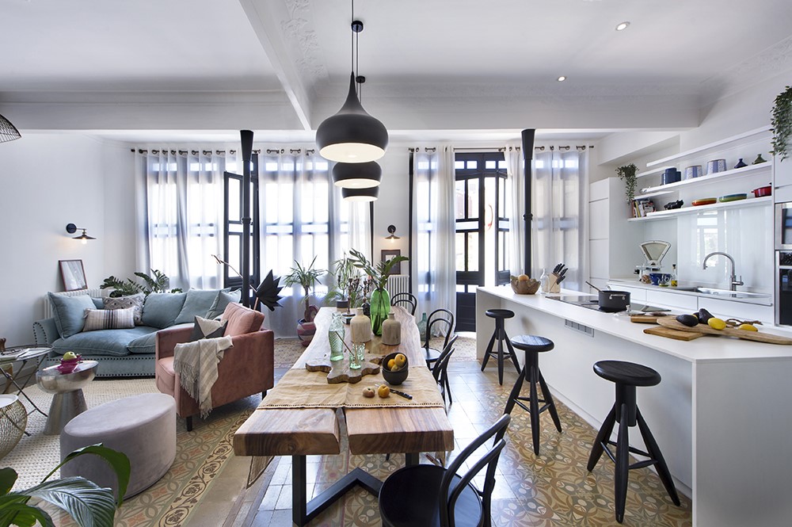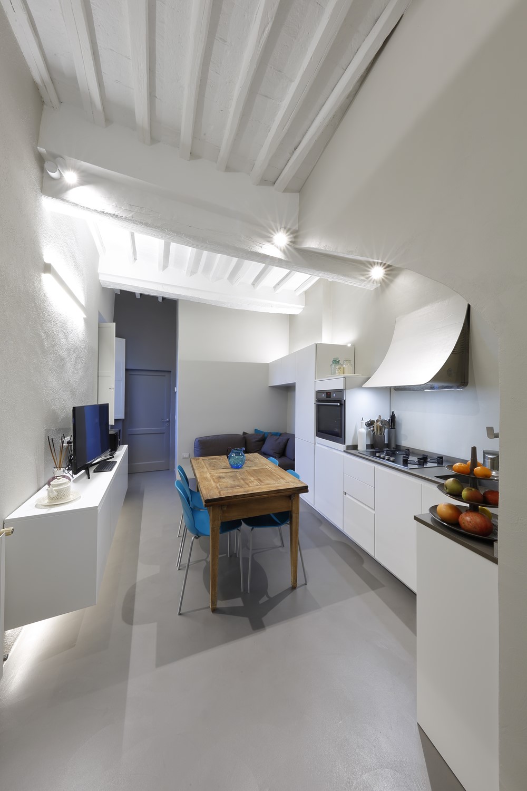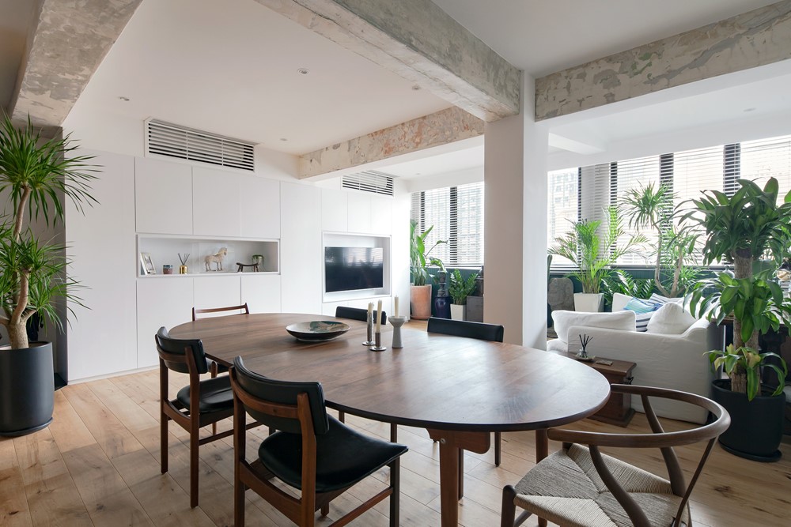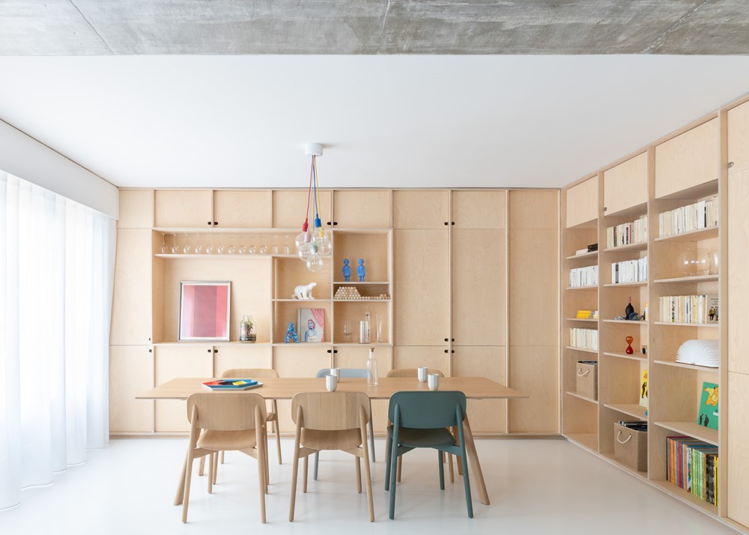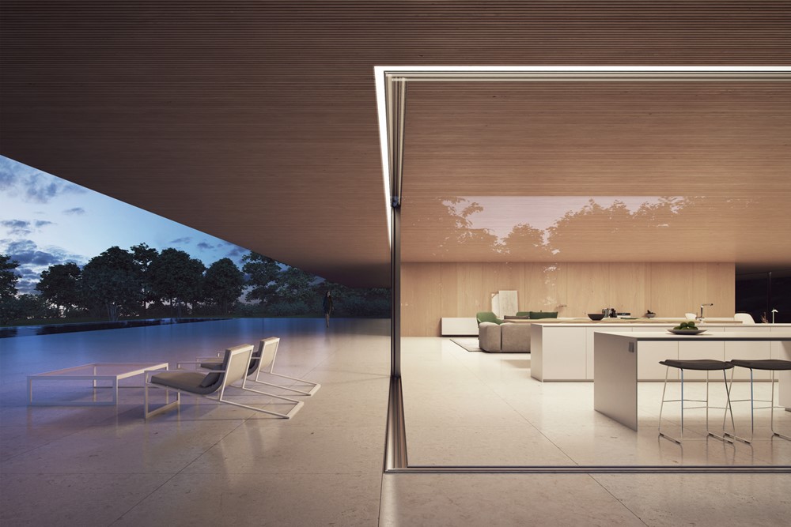Gardnor Road is a project designed by Brosh Architects. Complete renovation and rear extension for a tired 2 bedroom Maisonette located on lower ground and ground level in a 3 storey terraced Victorian property, within the Hampstead Conservation Area. Photography by Rory Gardiner
Monthly Archives: June 2019
Shi Guang Home by Lyu Aihua
The saying of ‘An ordinary and reliable happiness’ was once brought up by a Japanese author Haruki Murakami. He explained it as the moments with fortune and happiness, such as standing in the kitchen with one hand slicing the freshly backed bread while the other hand grabbing the food to eat, or listening to Brahms’s chamber while watching the autumn sunlight to draw a shadow on the white paper-stained window. Photography by Boris Shiu
Brook Green House by Architecture for London
Brook Green House is a project designed by Architecture for London. This mid-terrace Victorian house in Brook Green was reconfigured and extended to create a dramatic vertical space. An opening was formed in the floor at raised ground level, connecting the reception rooms with the kitchen and dining room below. A new douglas fir stair descends through this double-height volume, and the lowest three steps form part of the precast concrete work surface. Photography by Christian Brailey
GALILEO house by CMQ architettura
GALILEO house is a project designed by CMQ architettura. The project is set in a small 75sqm apartment located in one of these buildings. The interior layout of the apartment has remained unchanged since its construction, with a blind corridor that served as the entrance and gave access to the various spaces of the house.
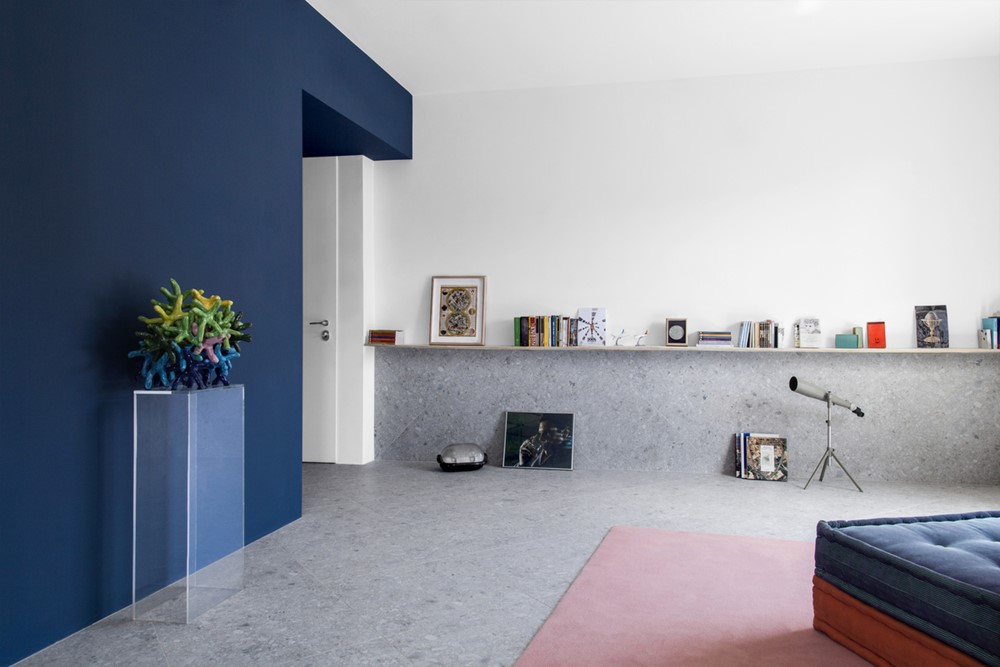
Riverchapel by Robert Bourke Architects
Riverchapel is a project designed by Robert Bourke Architects. An addition to a 1970’s timber-framed, sea-side holiday cottage in Co. Wexford. Our intervention, which comprises of a new kitchen/dining space and boot area, forms part of a series of new levels which mediate between the existing ground and the elevated datum of the original house. On arrival, one ascends several steps on a brick plinth. A galvanised steel handrail, balustrade and canopy orient and protect the visitor. Inside the front door, a boot area, a key element of the clients’ brief, forms a new split level in the section. The boot area is defined by a mat well, oiled oak bench and tiled surface for muddy boots. Photography by Ste Murray.
Bipolar home by EGUE Y SETA
The Bipolar Home is a project designed by EGUE Y SETA in 2018. covers an area of 175 m2 and is located in Barcelona, Poblenou. Photography by Vicugo Foto.
Micro-apartment in Siena by Giovanni Tomasone
Micro-apartment in Siena is a project designed by Giovanni Tomasone in 2016, covers an area of 30 m2 and is located in Siena, Tuscany, Italy.
Quarry Bay Residence by Lim + Lu
Hong Kong, 22 January 2019 – Lim + Lu, the New York-founded multidisciplinary design practice, announces the transformation of a 1,200 square feet vacation-like haven that was previously abandoned for over 15 years in Hong Kong’s Quarry Bay neighborhood.
Sacha by SABO project
The apartment designed by SABO project for a young parisian family results from the combination of two identical overlapping apartments with double exposure. Bedrooms are gathered on the lower floor and protected from neighboring noise while the social upper floor benefits from unobstructed views of Paris.
House in Sotogrande by Fran Silvestre Arquitectos
House in Sotogrande is a project designed by Fran Silvestre Arquitectos, located in front of the Sotogrande’s golf course, the house proposes to inhabit the shade generated between the ground floor plan and the roof. A large cantilever allows to stop the intense sun of Cádiz and to protect from the abundant rains of the area of the Sierra de Grazalema.
Deep inside there is a wooden body that gives privacy to the rooms and provides the desired warmth. Thus, four limits appear: the plane, the shadow, the glass that allows the interior to be climatized, and finally, the wood one.
