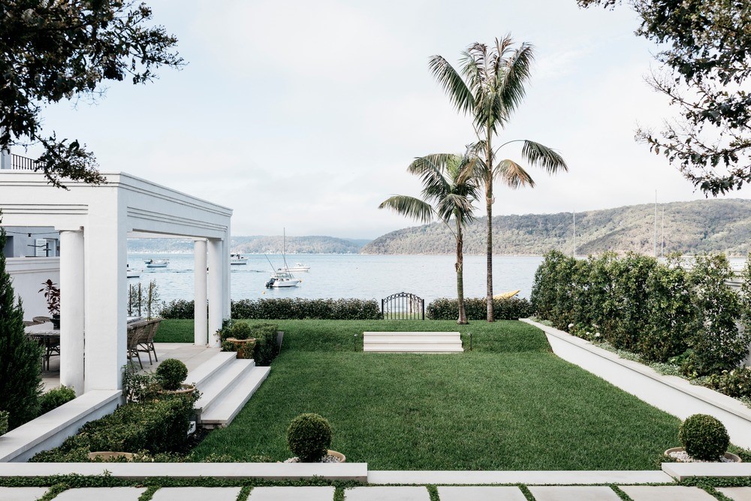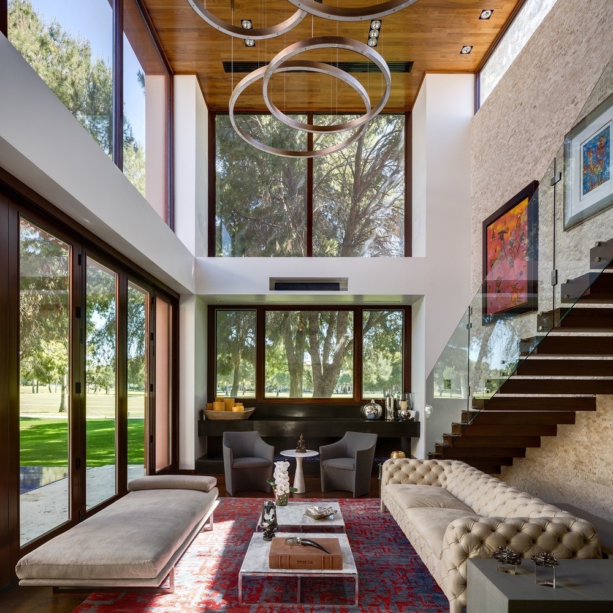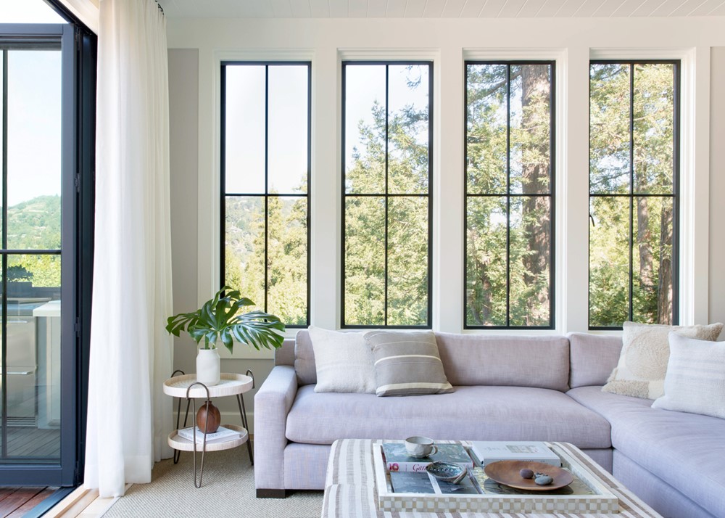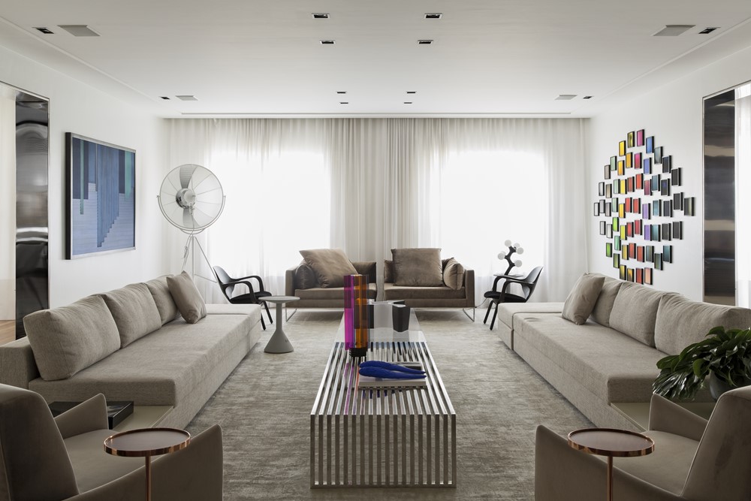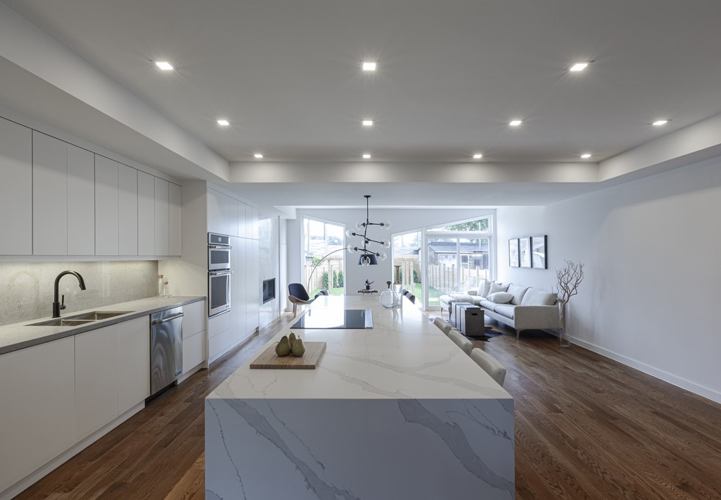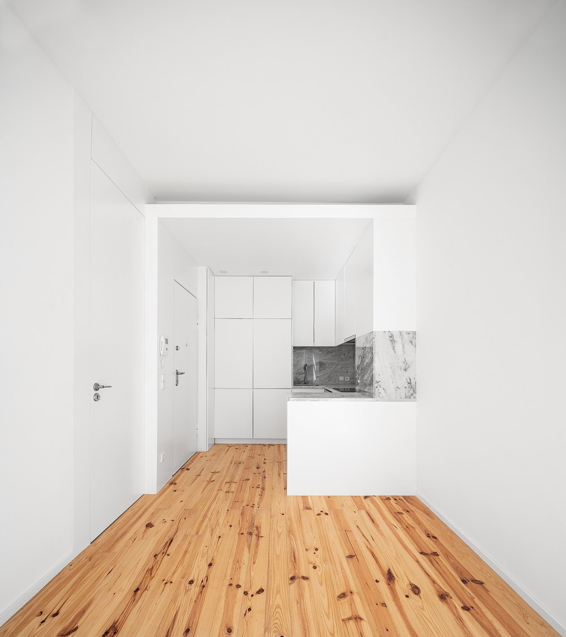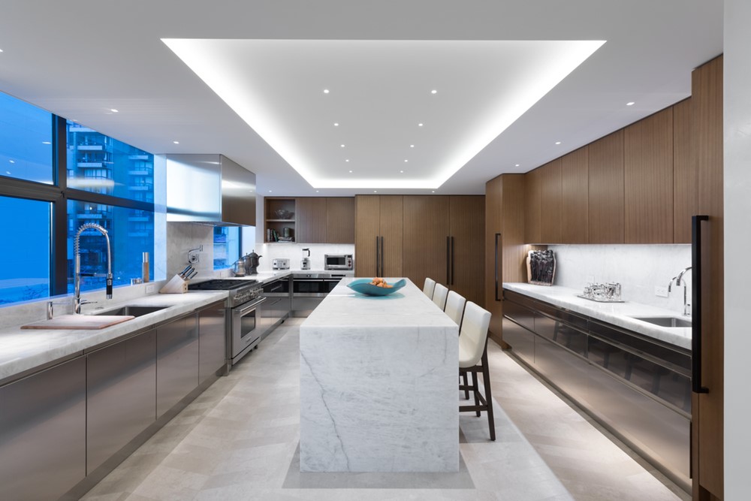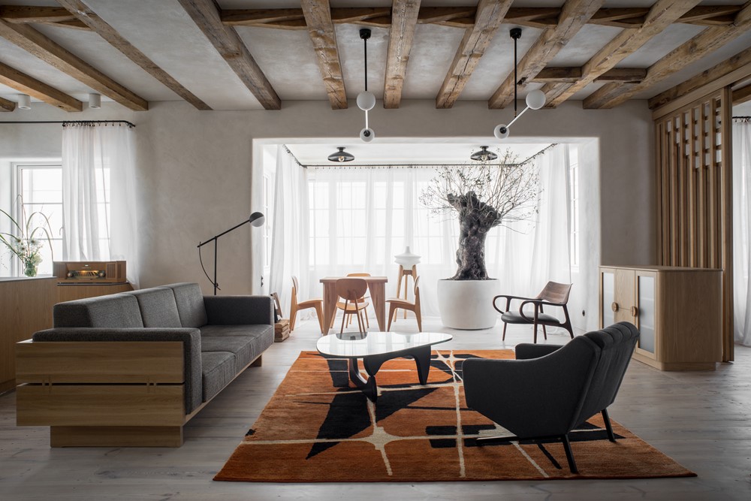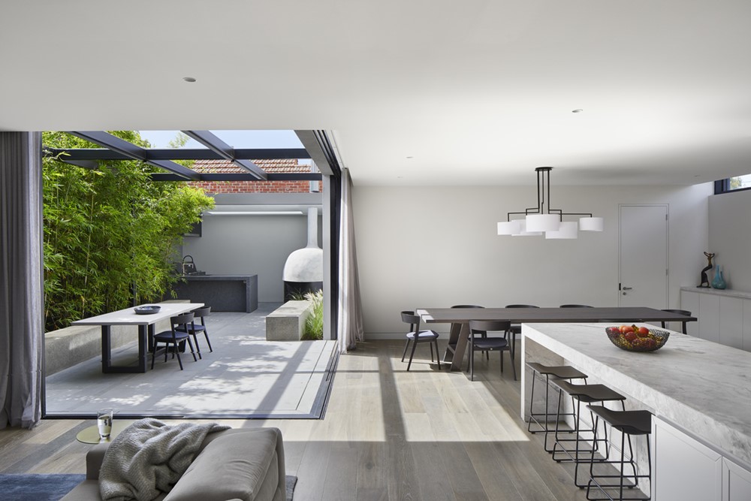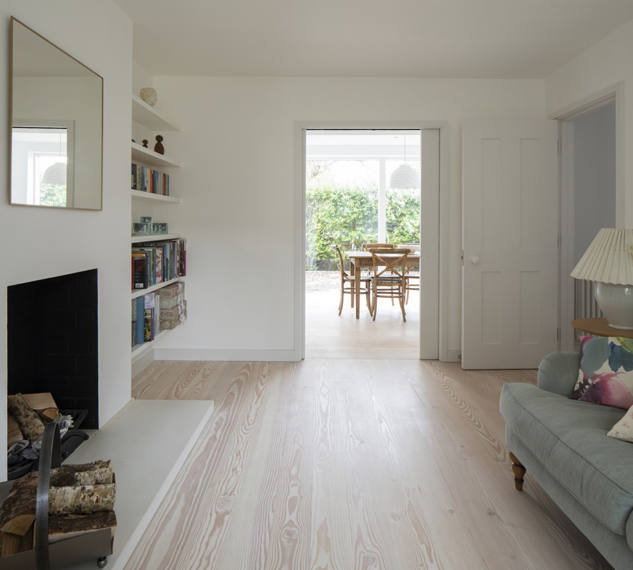Palm Beach House designed by Alexander &CO. is the transformation of an existing waterfront holiday villa in Palm Beach, Sydney. The project is a restrained approach to a traditional European vernacular, exploring bespoke quality detailing, materiality and architectural framing. Photography by Felix Forest
Monthly Archives: July 2019
Casa SFA by Arqmov Workshop
The SFA house is a refurbishment project that is faithful to the client’s specific requirements. Arqmov Workshop initially suggested a brand new project, given the previous (quite unfortunate) refurbishment work on the property. Photography by Rafael Gamo
Heritage House with Cottage Charm
This charming shingle house — one of the oldest houses in Mill Valley — was bought as a fixer upper by a growing family. Oriented with great views of nearby Mt. Tam, the house pulls in sunlight and mountain breezes. The owners tapped veteran architect, Heidi Richardson, Richardson Architects, to return the rundown property to its former glory as well as adapt the interior for todays more casual lifestyle.
Higienópolis Apartment by Diego Revollo
Higienópolis Apartment is a project designed by Diego Revollo. “A life project. This was the briefing we received from a young couple with children when they reached out to our office. The old apartment, comprising of almost 500m2, was dark and compartmentalized and all the finishings were so old they needed replacing. Photography by Alain Brugier.
Mask House by Atelier RZLBD
The Mask House designed by Atelier RZLBD is a two-storey dwelling that grounds its presence by embracing juxtapositional qualities in order to set an example for its neighbourhood which is undergoing a rapid gentrification. Located at the Roncesvalles Village, in the west end of Toronto, the project was designed and built respecting the narrow elongated trapezoidal site, the limited budget, the very restricted Zoning & By-laws, and of course a demanding brief from the client. Yet, the outcome brings vivid energy, inspires renewal, and suggests possibilities that design can offer. Photography by Borzu Talaie.
Alegria Residential Building by MiMool Arquitectura & Design de Interiores
Alegria Residential Building is a project designed by MiMool Arquitectura & Design de Interiores in 2019, covers an area of 760m2 and is located in Porto, Portugal. Photography by Ivo Tavares Studio.
Beach Avenue Residence by AMMD
Beach Avenue Residence is a project designed by AMMD in 2018, covers an area of 6000 ft2 and is located in Vancouver, Canada. Photography by Martin Knowles and Ema Peter.
House from 1923 (Pogodno 6) by Loft Kolasiński
House from 1923 (Pogodno 6) is a project designed by Loft Kolasiński. The project included the renovation and reconstruction of the interior of a house from 1923 in Szczecin. The main goal of the project was to change the classic layout of the house which was divided into many smaller rooms. Photography by Joel Hauck.
Verge House by Finnis Architects
Verge House is a project designed by Finnis Architects which celebrates the threshold between two differing architectural styles to highlight the homes history and original charm. The addition aims to recede form and complement the original architecture and propel the home into modernity. Photography by Tom Roe
Baldock Way by Sam Tisdall Archoitects LLP
Baldock Way is a project designed by Sam Tisdall Archoitects LLP in 2018, covers an area of 158 m2 and is located in Cambridge, United Kingdom. Photography by Richard Chivers
