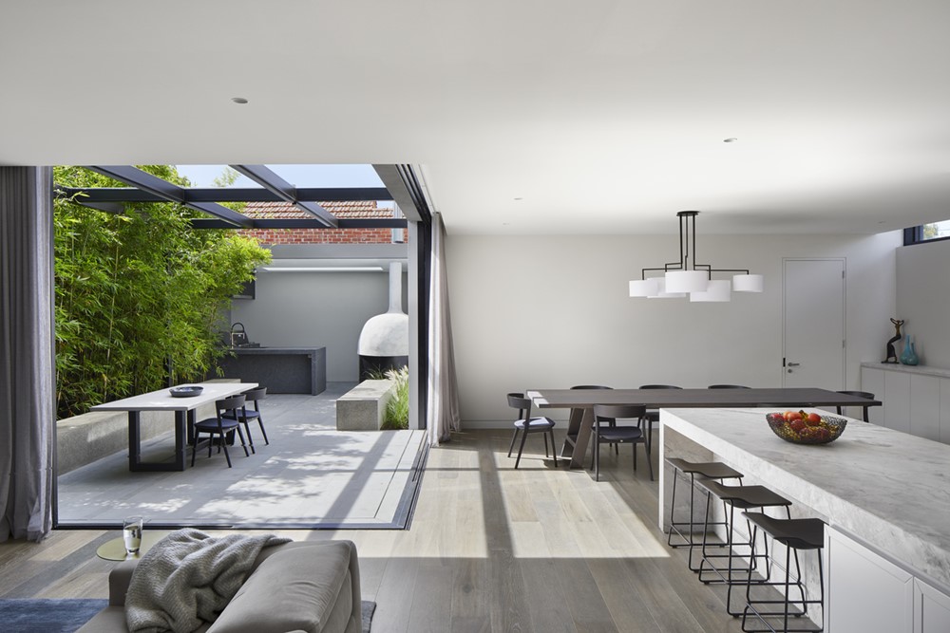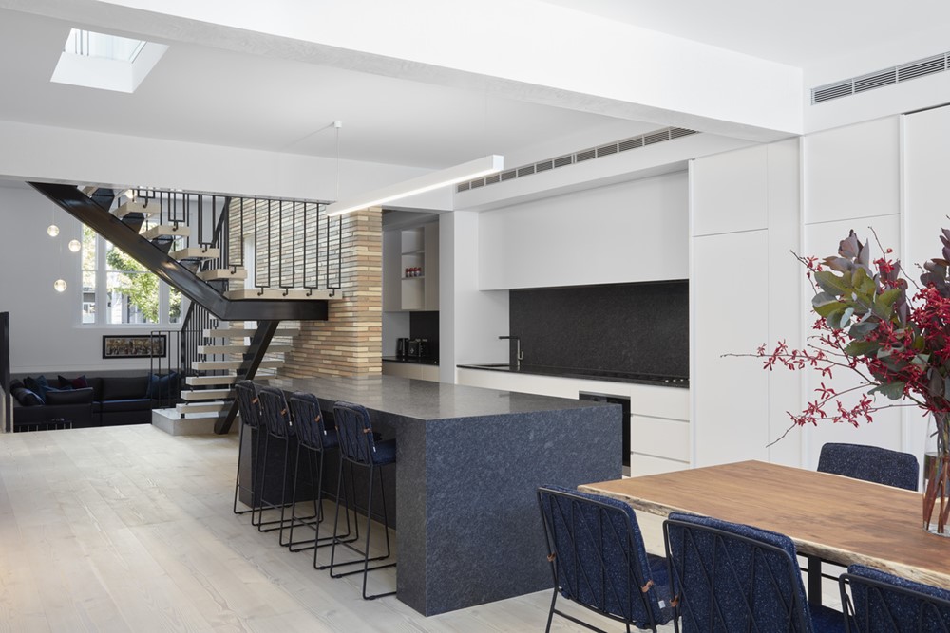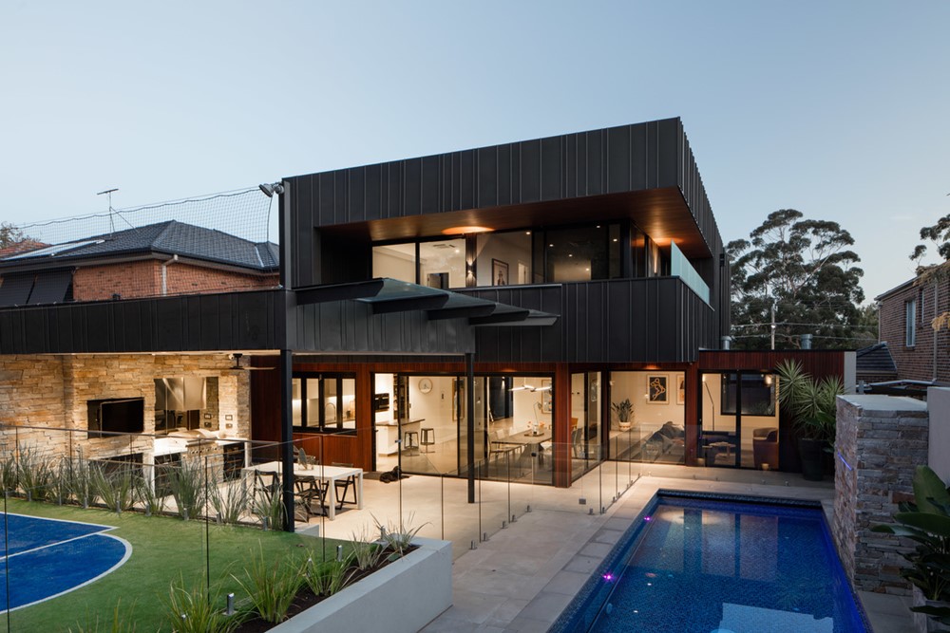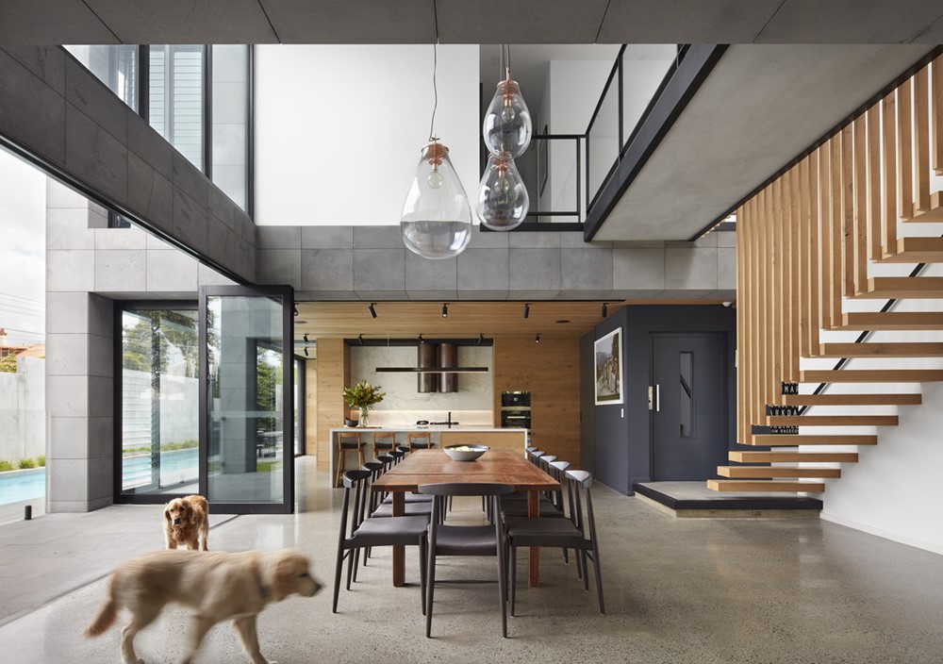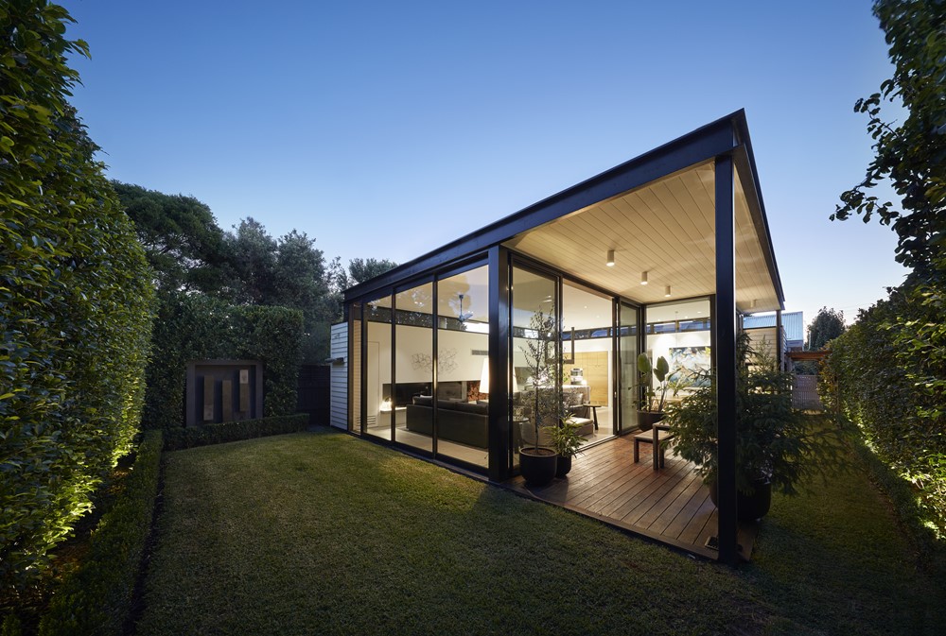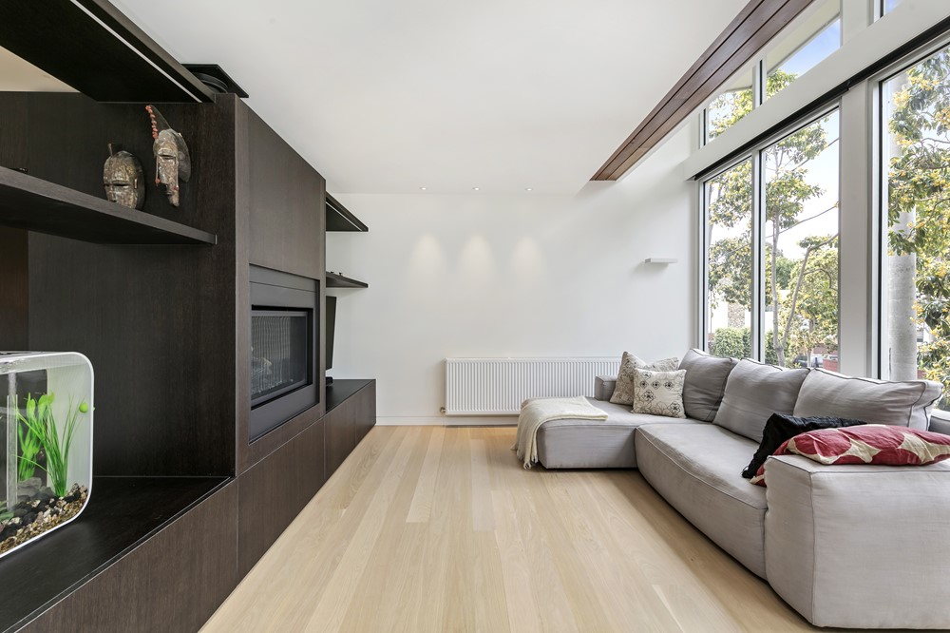Verge House is a project designed by Finnis Architects which celebrates the threshold between two differing architectural styles to highlight the homes history and original charm. The addition aims to recede form and complement the original architecture and propel the home into modernity. Photography by Tom Roe
Tag Archives: Finnis Architects
Brace House by Finnis Architects
The Brace house designed by Finnis Architects was a process of retaining and celebrating the existing architectural language of a double fronted Victorian terrace whilst transforming the remainder of the dwelling into an adaptable, contemporary, modern family home. Photography by Tom Roe Photography.
Plumbers House by Finnis Architects
Plumbers house by Finnis Architects, is a bold and unashamedly modern statement on a suburban street in Strathmore, Melbourne. Photography by Nic Granleese.
Quarry House by Finnis Architects
Quarry House is a project designed by Finnis Architects in 2017 and is located in Melbourne, Australia. Photography by Tom Roe.
The Light Box by Finnis Architects and Damon Hills
The Light Box by Finnis Architects and Damon Hills is a recently completed modern extension to a heritage Californian Bungalow in Northcote, Melbourne, Australia. Photography by Tom Roe.
Port Melbourne Residence by Finnis Architects
The Port Melbourne residence is a modern redesign designed by Finnis Architects which celebrates and responds to the charm of the original design details to cater for the current and future needs of a family in Melbourne’s South. Photography by Les Hams.
