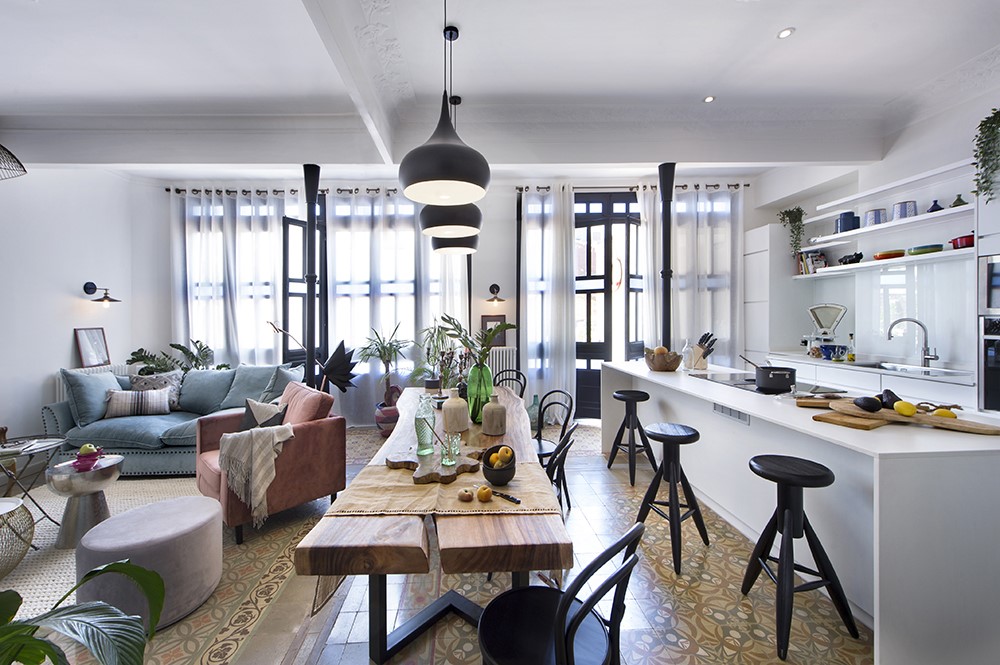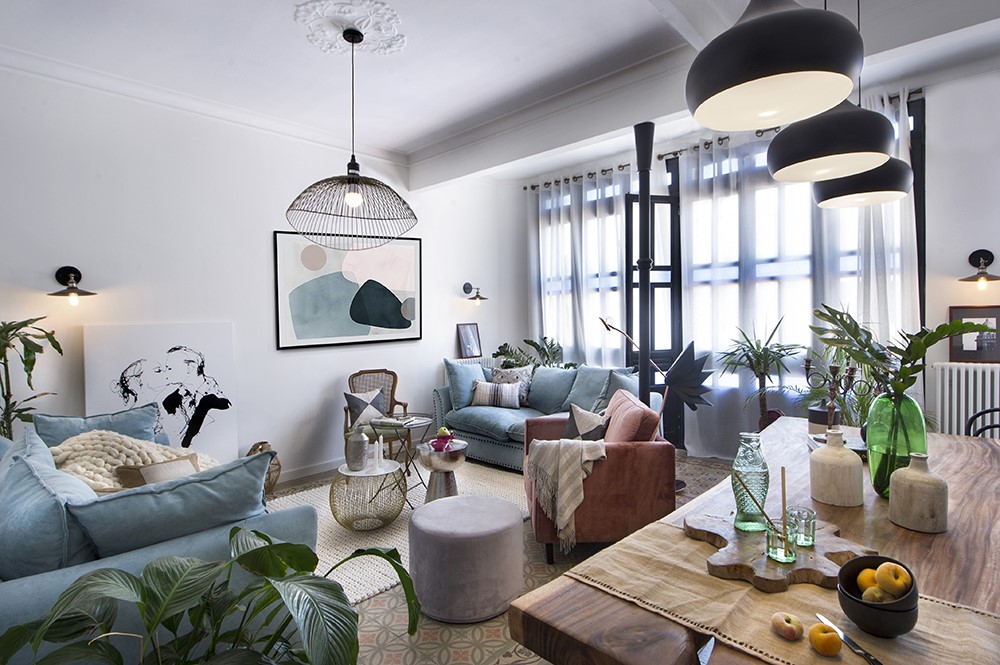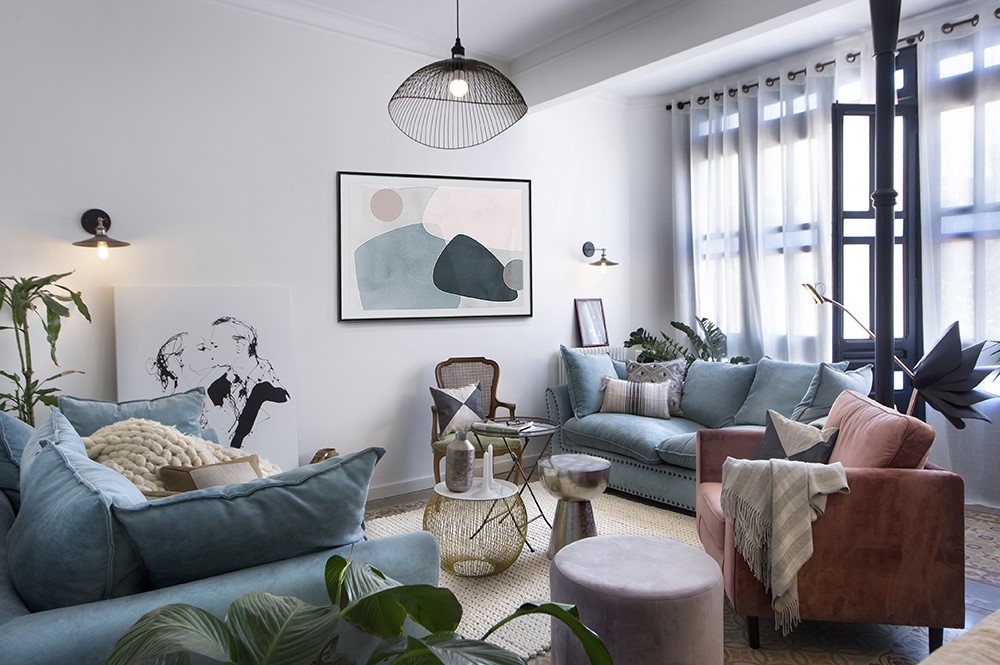The Bipolar Home is a project designed by EGUE Y SETA in 2018. covers an area of 175 m2 and is located in Barcelona, Poblenou. Photography by Vicugo Foto.
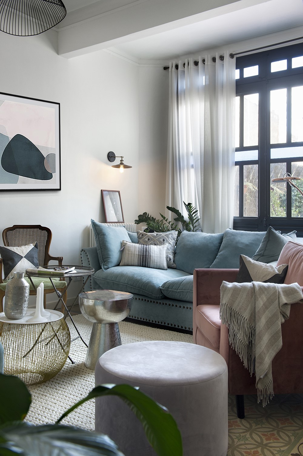
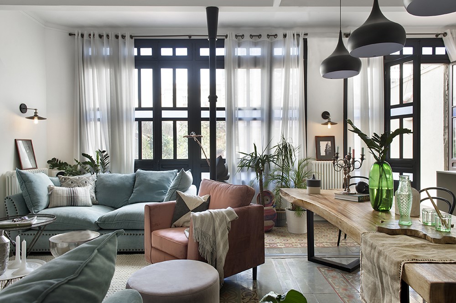
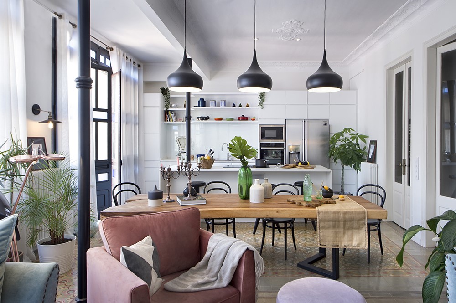

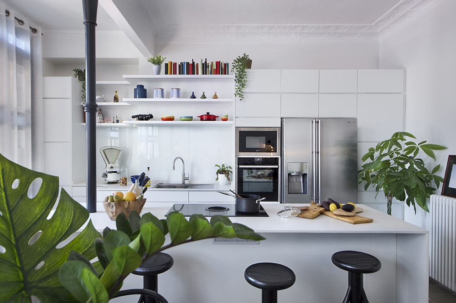

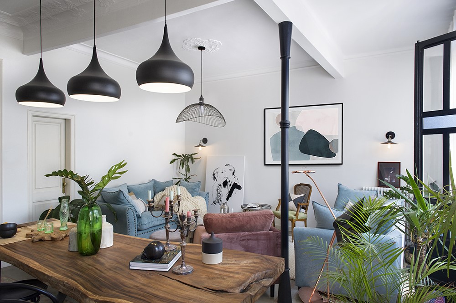
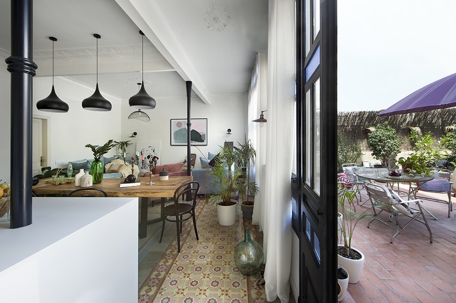
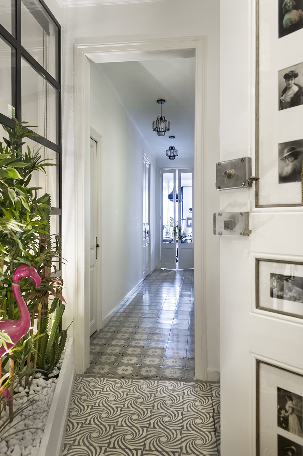
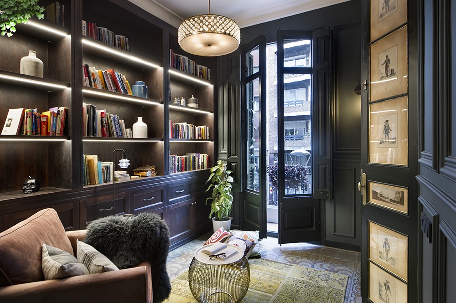
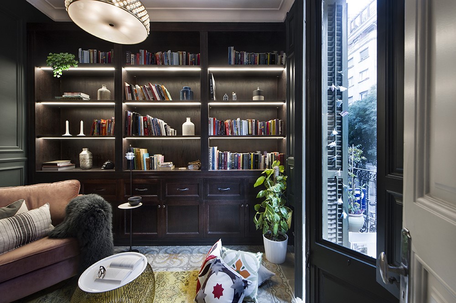
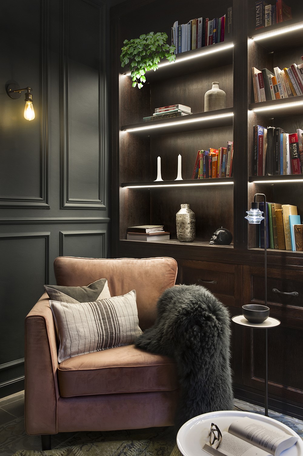
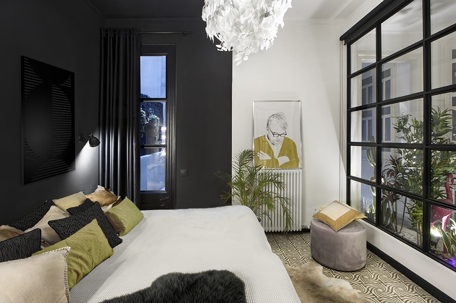
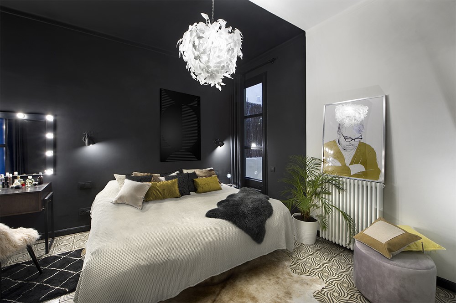


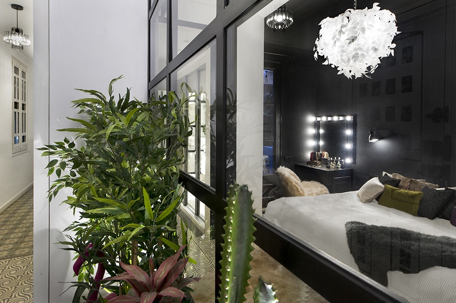

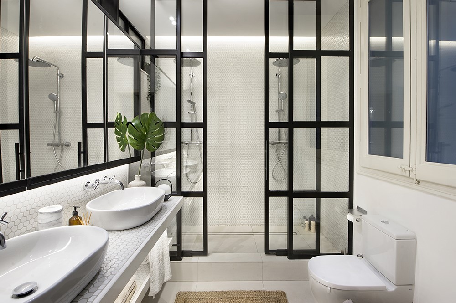
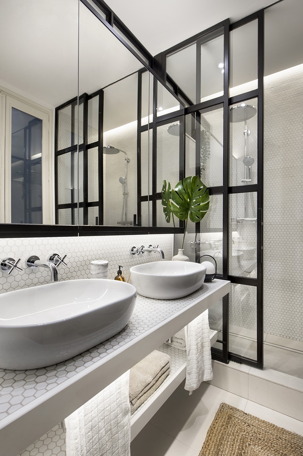

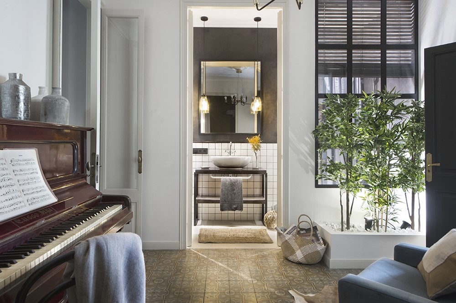
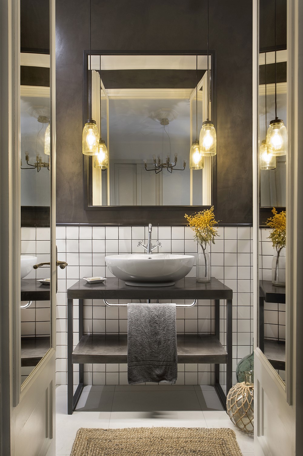
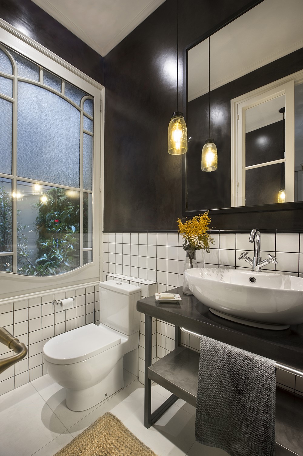
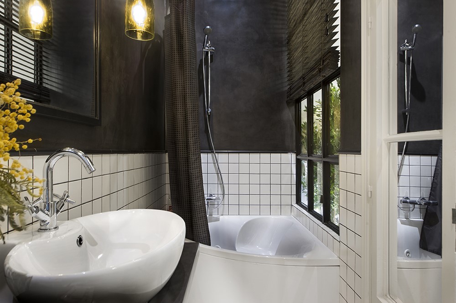
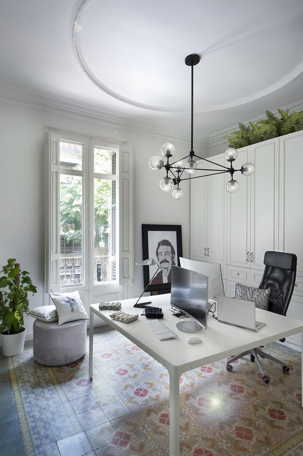
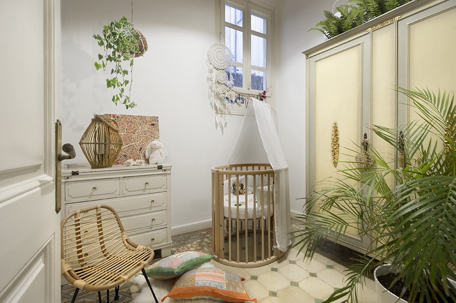

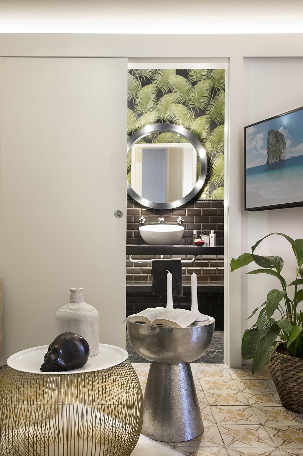
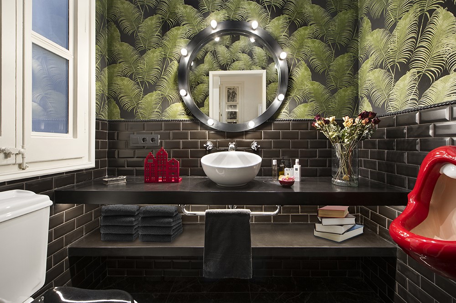
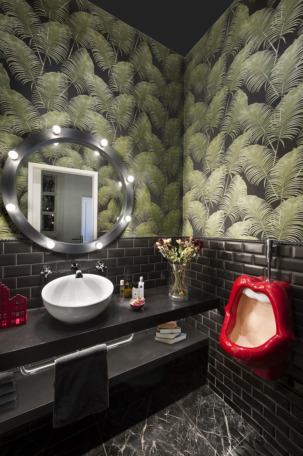
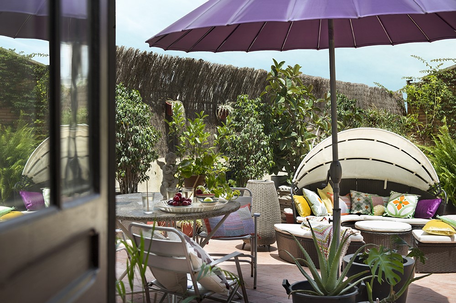
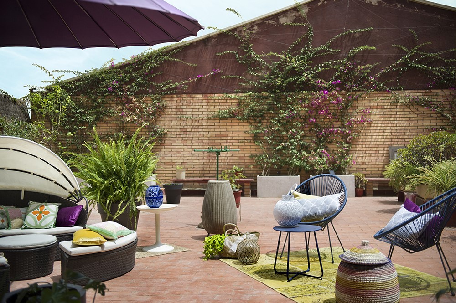
“If we were to believe that homes “have character”, this one would be bi-polar or have some sort of multiple personality disorder. Let´s, anyhow, leave the owners off the hook for we can assure this Dutch young couple is perfectly sane. They just didn´t mind getting their hand dirty in order to see how their very versatile tastes could be recreated in every corner of their new Barcelona home. They are quite a romantic (though also professional) tandem. One that rather have fun, play and imagine different ambiances for each and every room of their new flat, instead of safe-beating on a neutral and minimal refuge that while being reverenced by architects and interior design magazines all over, would on the other hand, bore them to death over the next twenty years.
Though not on their birth certificates, these two are true millennials at heart, and this may very well explain why they had such little trouble giving (us) designers all creative freedom to re-mix and combine the most contradictory of styles, here and there, where the original architecture and the final purpose of each room allowed for such. This is the only way one can come to understand such an eclectic home. One that sets over its original recovered hydraulic mosaic tiles, rooms, on the other hand, of a decidedly contemporary style; a home that accommodates beneath its traditional Catalan vaulted ceilings trendy pieces of rabid modernity; a flat that challenges the typical Eixample´s home lay out in order to include rooms and devoted areas that have a lot more to do with current habits and lifestyles.”
