VILLA LC is a project designed by DFG Architetti in 2019 and is located in Ragusa. An architecture that arises from the archetype of the house, the pitched roof, as we would have drawn from small, that goes down to the ground and generates a scenographic entrance, which embraces the guests, to culminate in a body of water in which one reflects a reverse world. Photography by Marcello Bocchieri.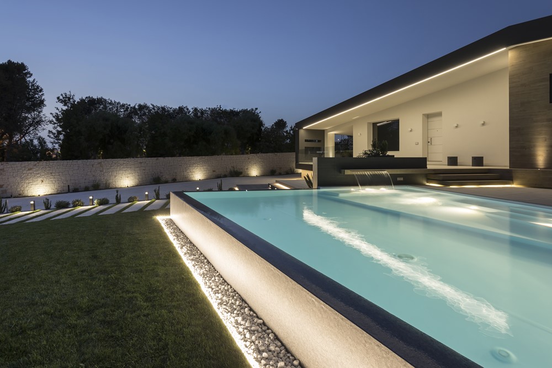

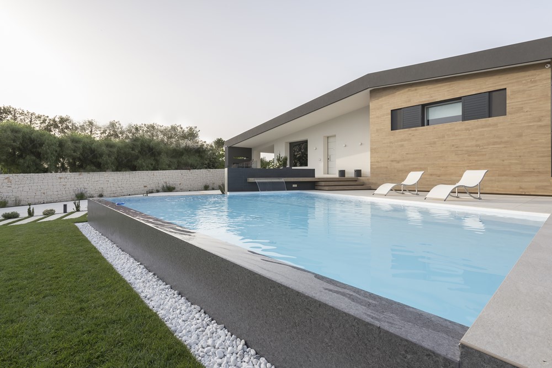
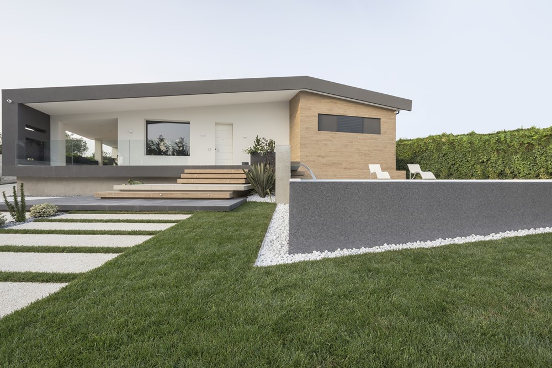
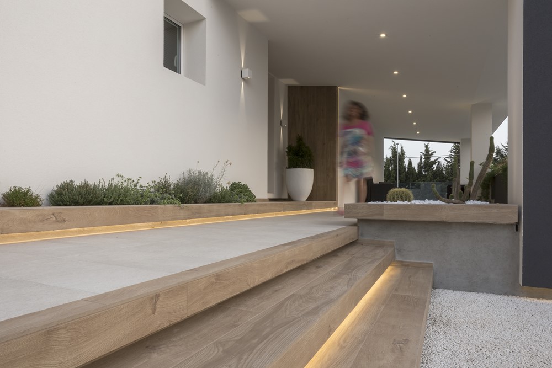
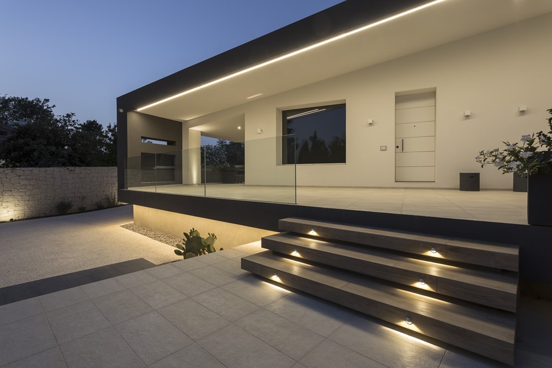
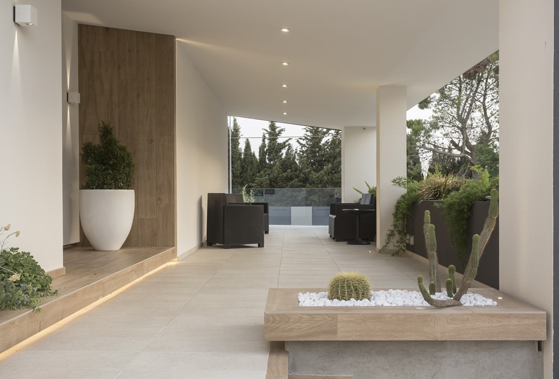
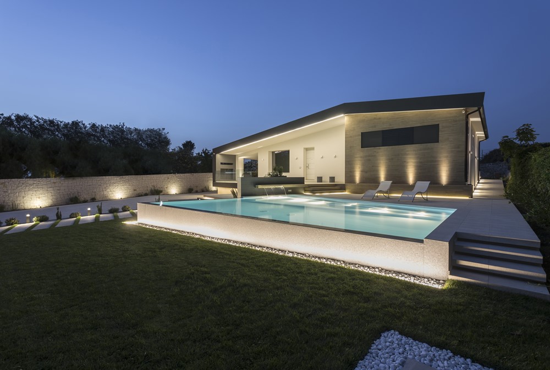
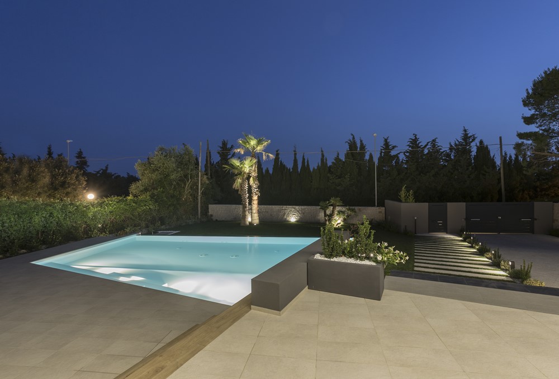
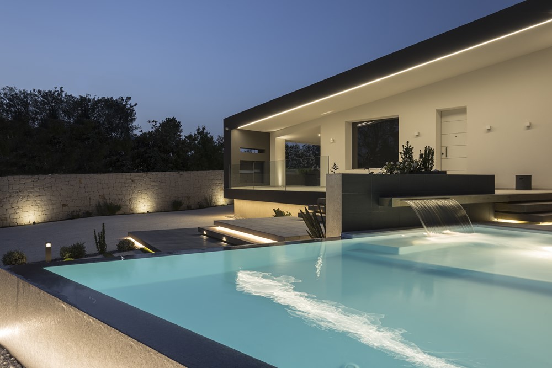


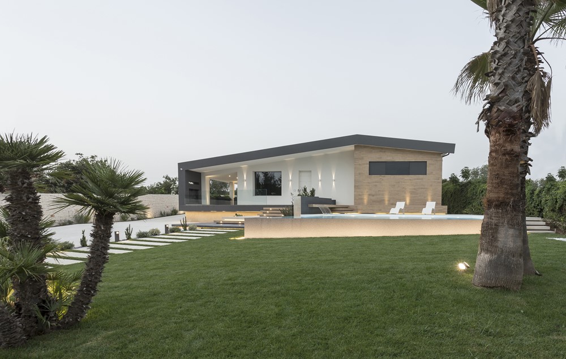


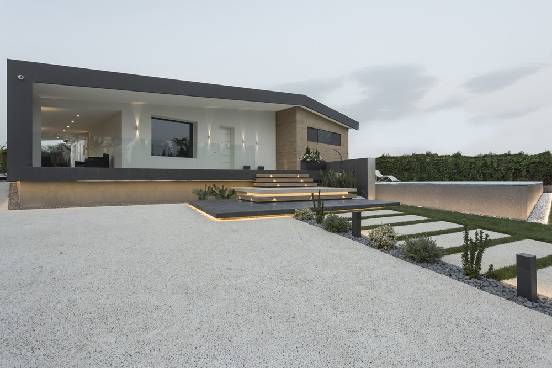
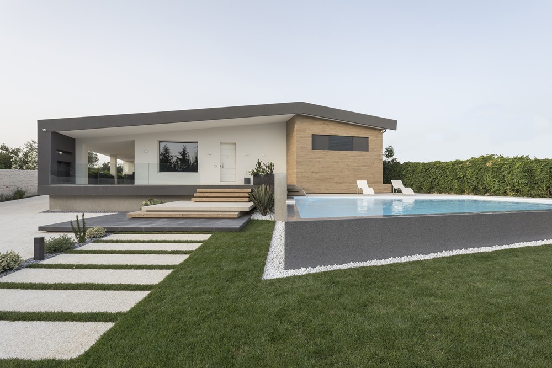
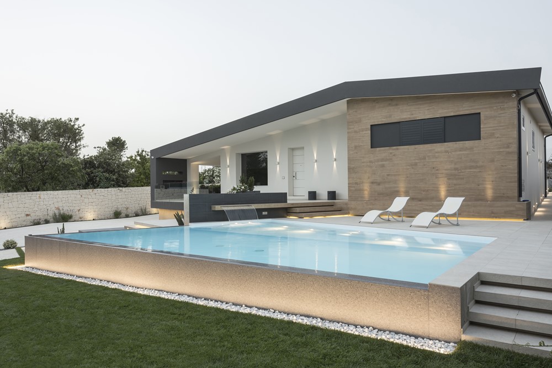
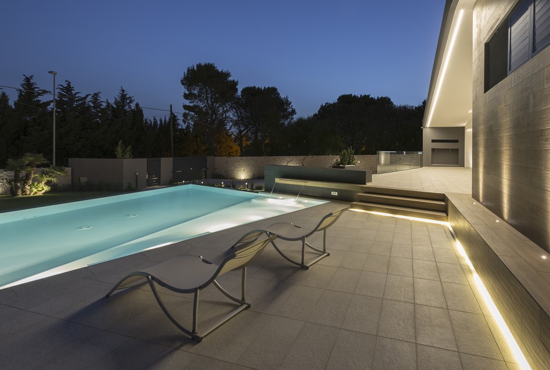

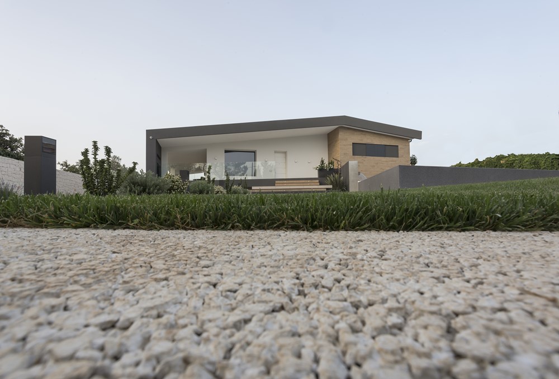
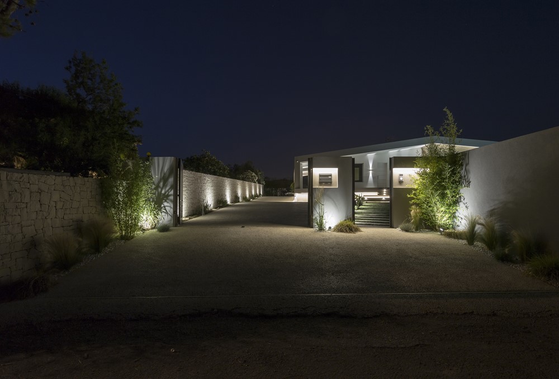
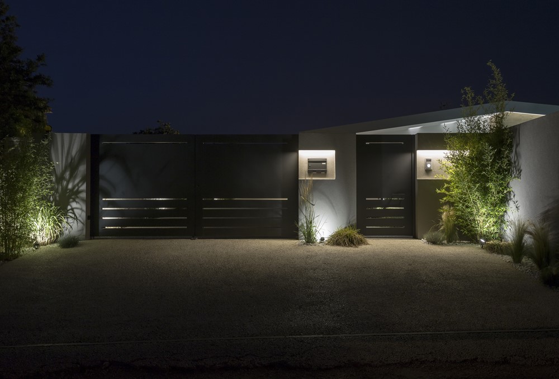
The Villa rises in the countryside of the ibleo plateau, under a sky so low that it can almost be touched, lost in the weave of white dry stone walls adorned with olive and carob trees. The idea was to draw a sign, simple but full of values and images: the profile of a roof. And then prolong it, generating a dynamic guideline along which to insert volumes, materials, lights. Around this broken line they dance full, empty, volumes, plates but above all colors and materials like wood and water, contained by an infinity pool on the entrance garden. Everything is in balance with the whole and each architectural element is like an instrument of an orchestra, which reaches its maximum expression only when it enters into harmony with the others. Here, then, that the entrance stairway, the swimming pool, the porch, … not only stand as objects with a strong characterization, proportioned in their singularity and able to communicate their function, but above all dialogue between them, giving life to a choral installation and a welcoming and extraordinary scenic backdrop.


