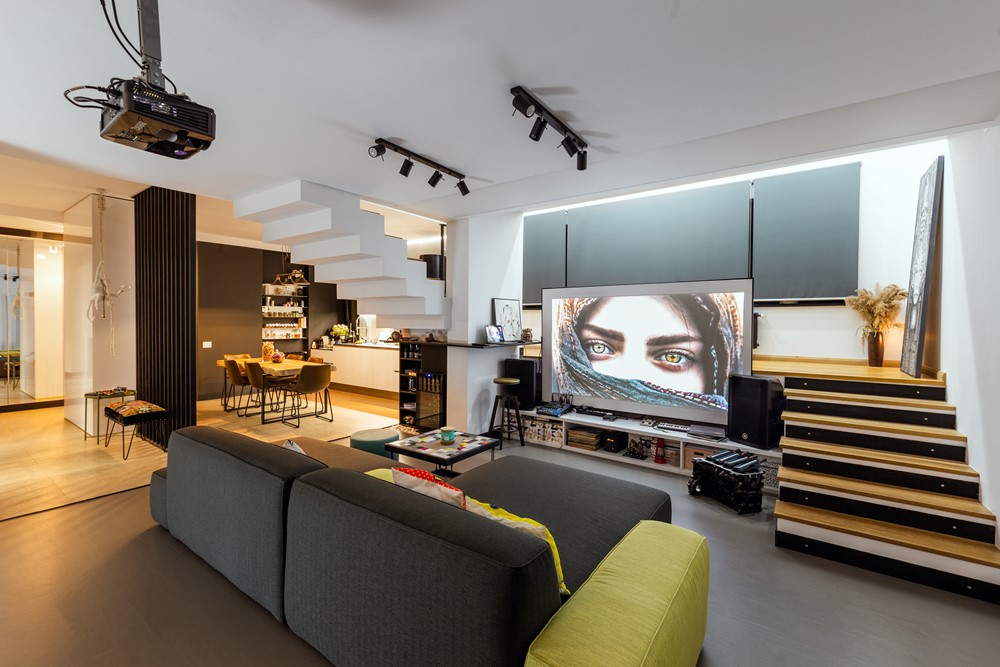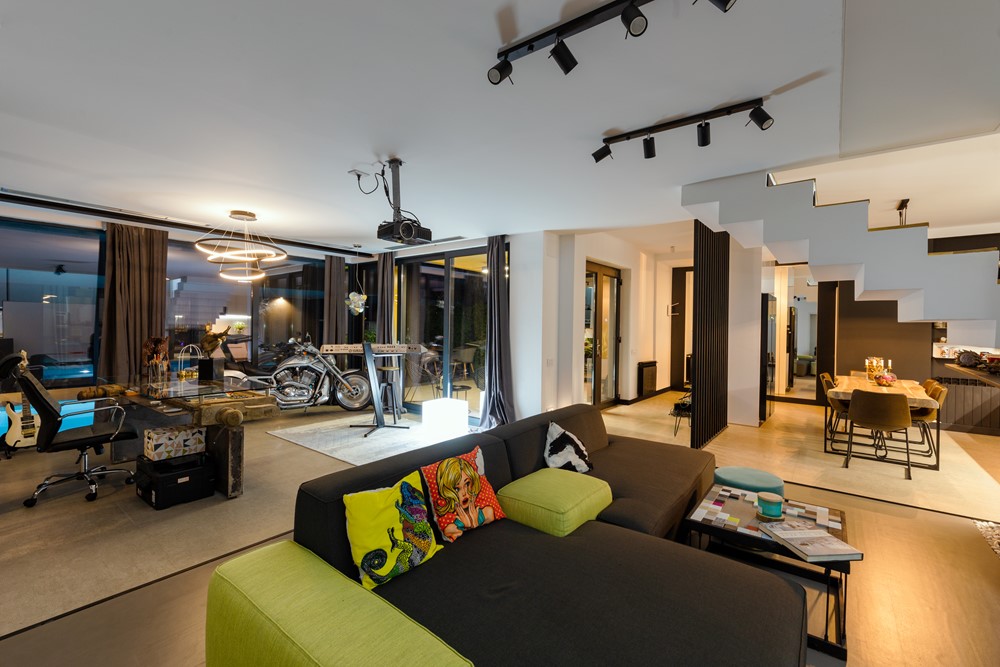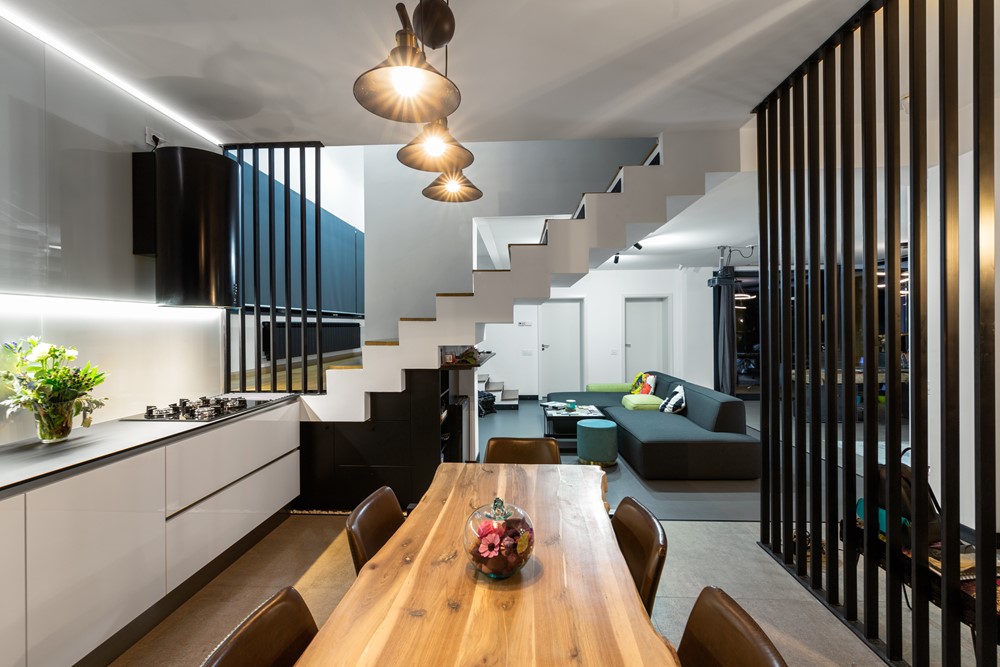Buftea industrial design is a project designed by Razvan Barsan + Partners. There is a mix between scandinavian and industrial interior styles of a minimalist house.
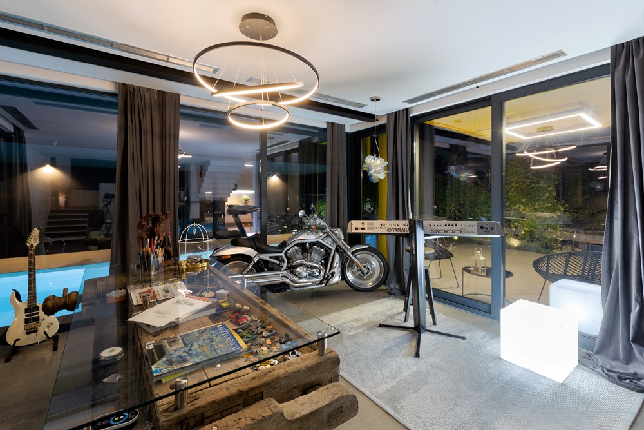
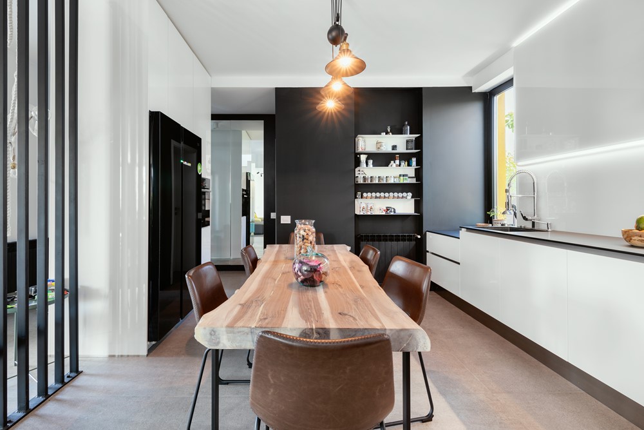
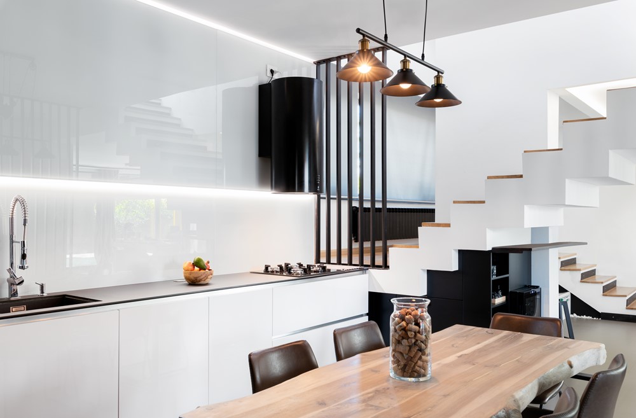
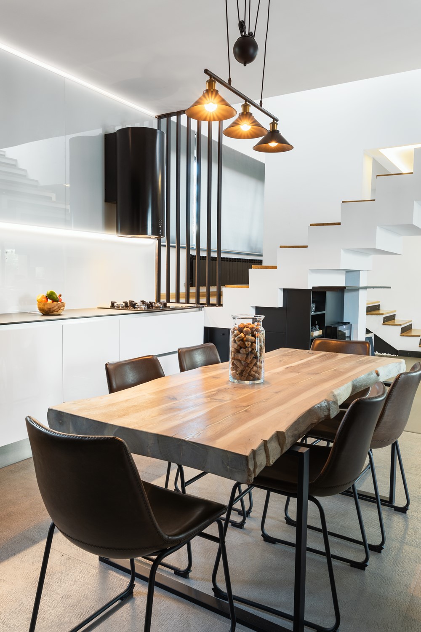
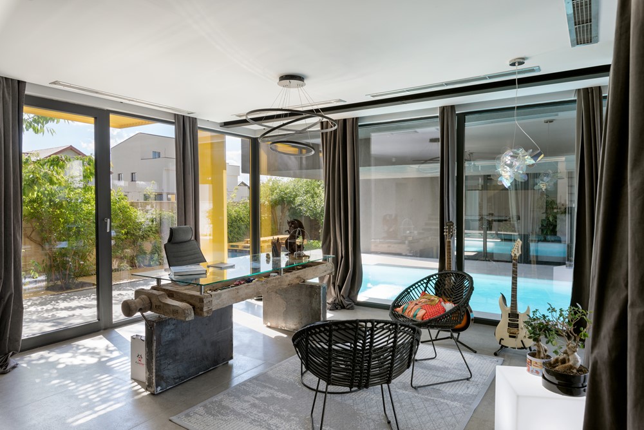

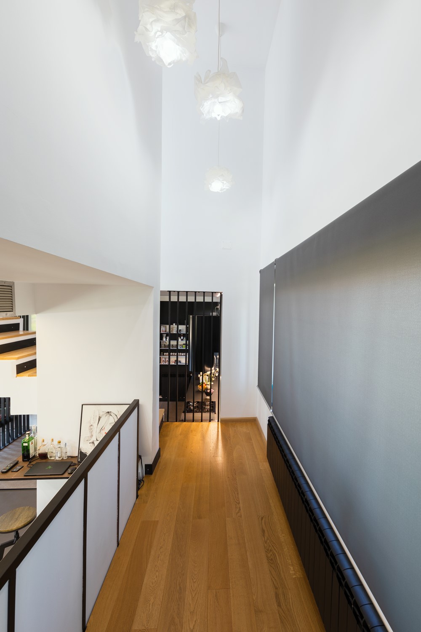
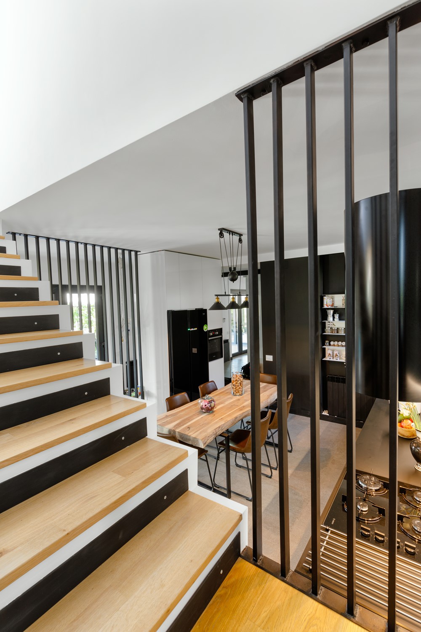
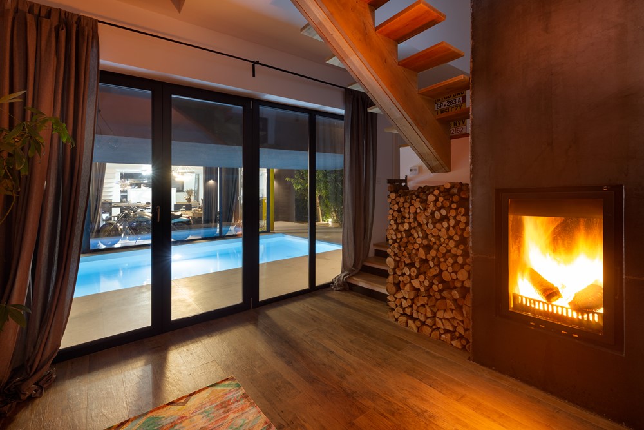
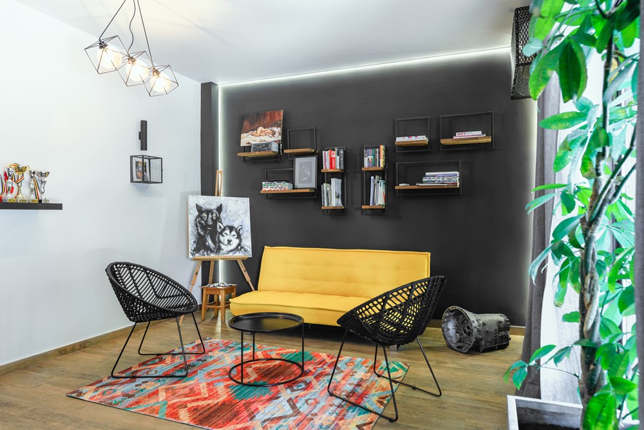

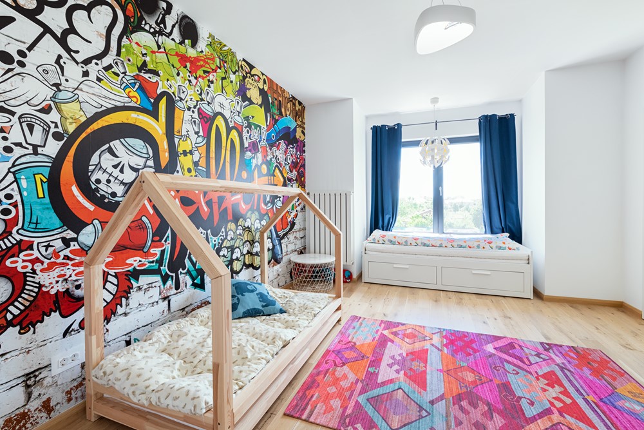
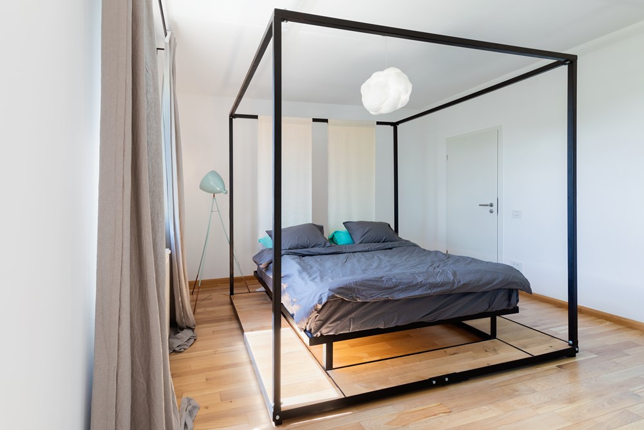
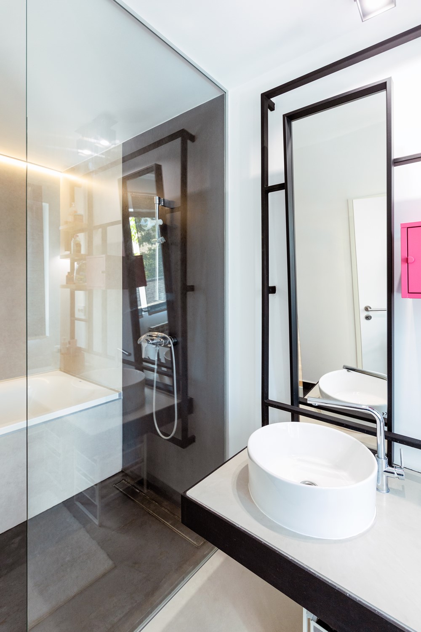
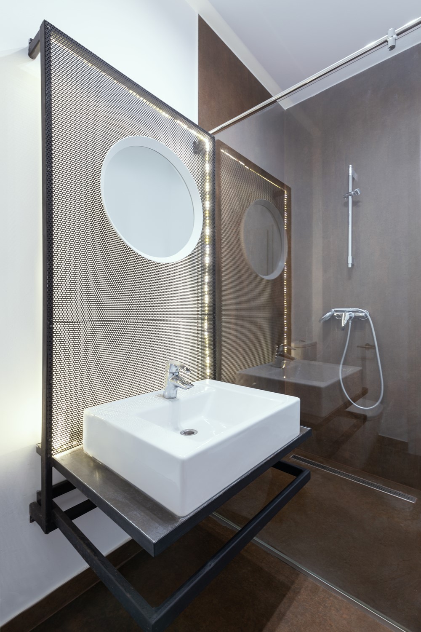
“At the interior level, the spaces have undergone changes to meet the needs of a young family and also to express industrial and Nordic style.
Access is through the large ground floor unit, which has a well-defined function of the day area. The vestibule is separated from the kitchen by a series of vertical metallic elements and also guides the viewer to living area. The living area has undergone changes through an extension of about 20 square meters, heavily glazed with aluminium joinery, which allows natural illumination and also visibility on all three sides of the terrace.
The floor is shown as a connection between the two units on the ground floor, so both can be accessed by the upper volume.
Coming back downstairs, by smaller unit, we are again at the outer terrace level. The volume was thought of as a separate, withdrawn compartment with the function of a hobby room and a bathroom.
Neutral colors were chosen, therefore color accents were made by furniture and decorative items. Also, in addition to the style, custom wood furniture, ceramic large tiles and metallic elements were built to integrate into the concept.”
Photography courtesy of Razvan Barsan + Partners
